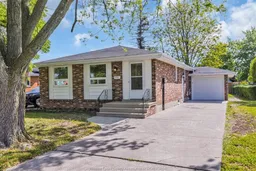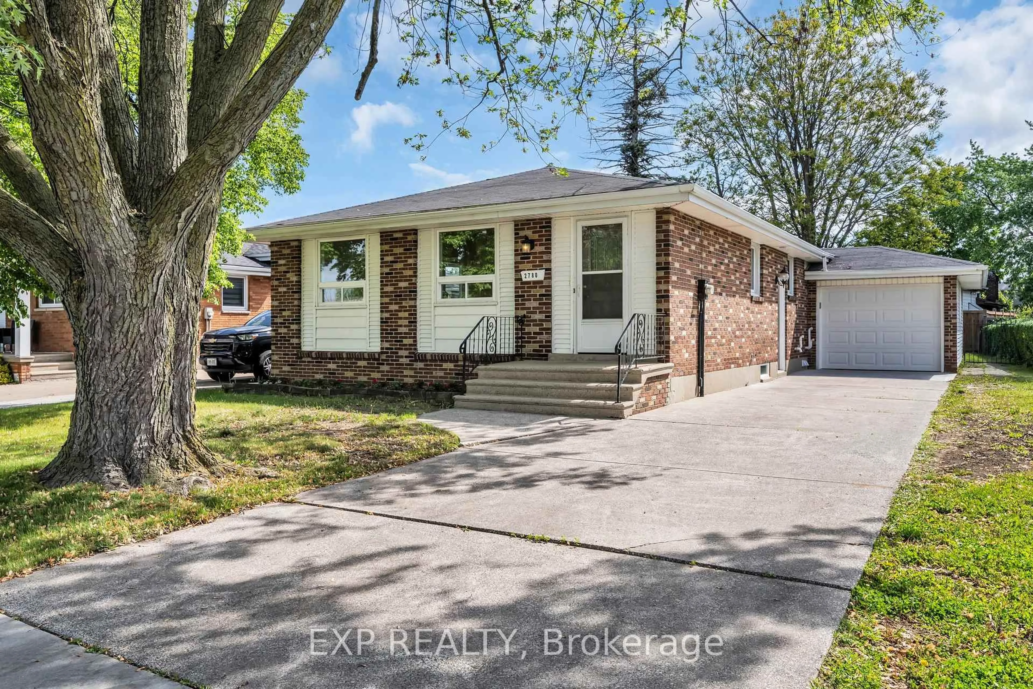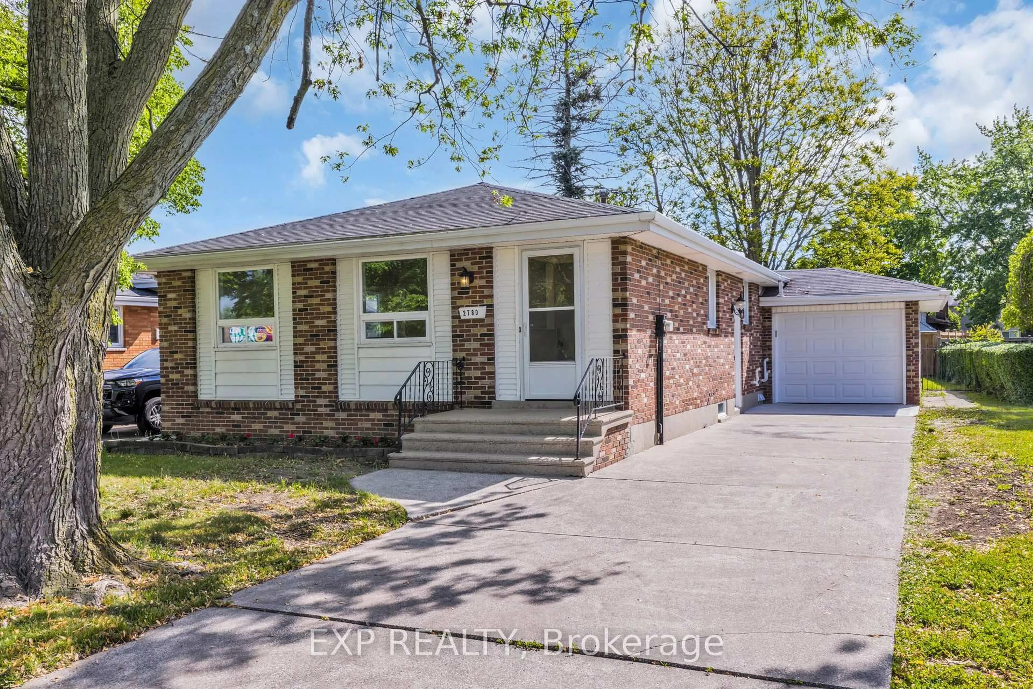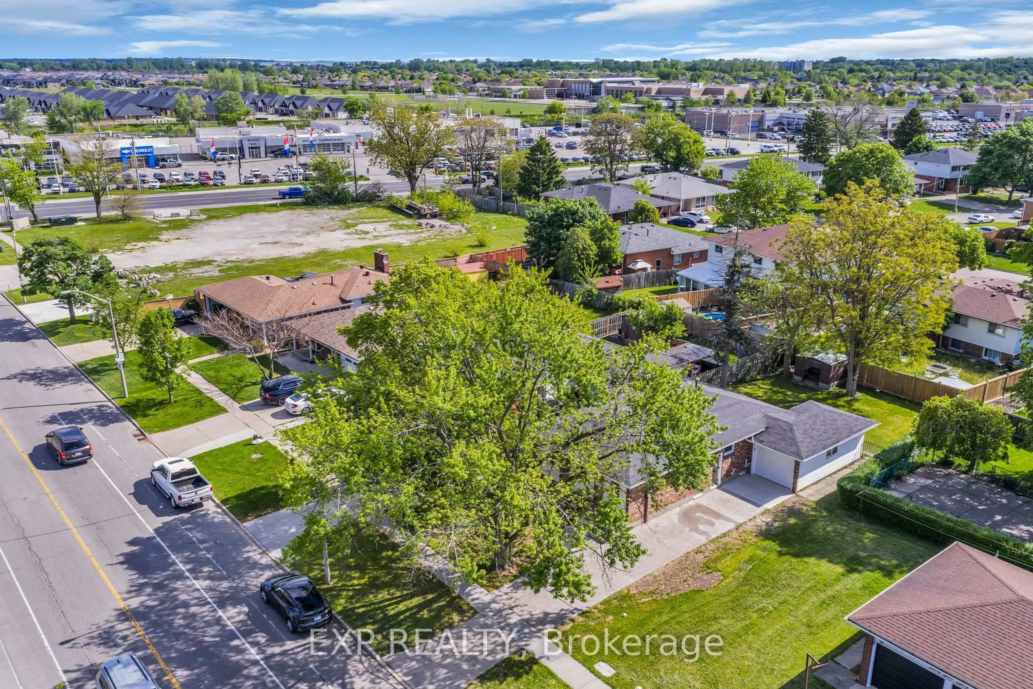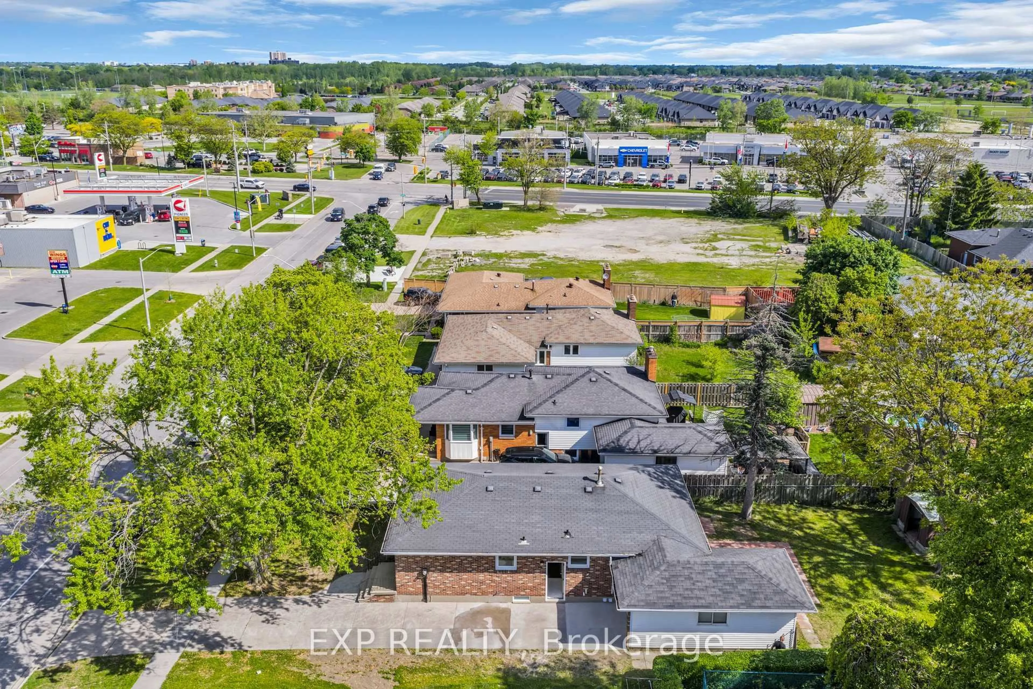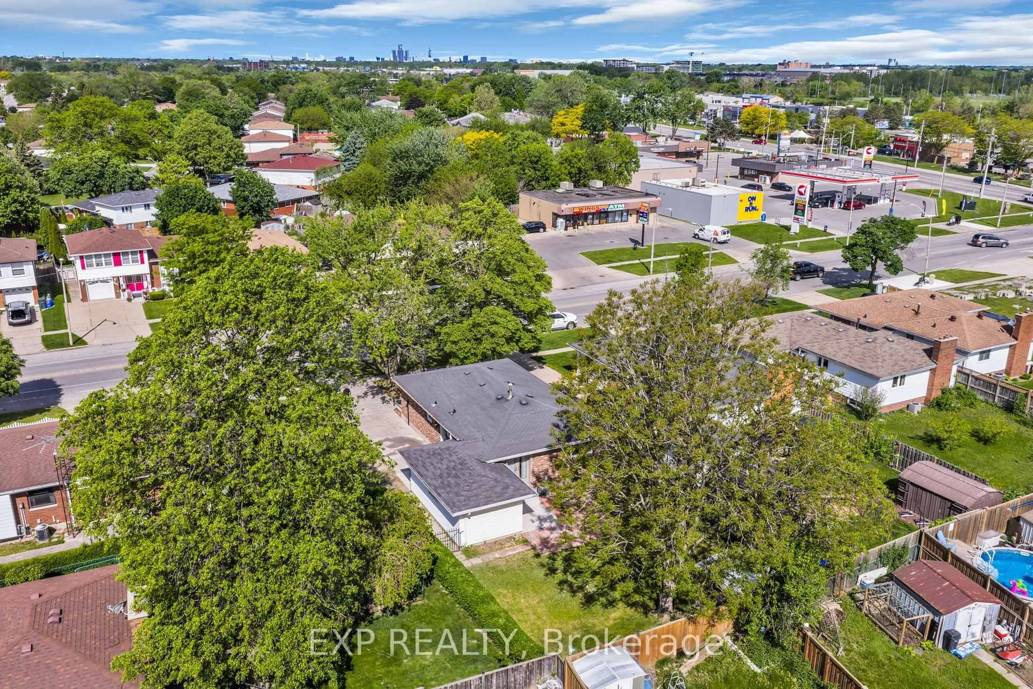2780 Forest Glade Dr, Windsor, Ontario N8R 1L1
Contact us about this property
Highlights
Estimated valueThis is the price Wahi expects this property to sell for.
The calculation is powered by our Instant Home Value Estimate, which uses current market and property price trends to estimate your home’s value with a 90% accuracy rate.Not available
Price/Sqft$457/sqft
Monthly cost
Open Calculator
Description
Turnkey Ranch-Style Bungalow in Forest Glade area of Windsor. Fully Renovated & Move-In Ready! Don't miss this rare opportunity to own this house in the highly sought-after, family-friendly neighborhood. The single-level layout is ideal for families with young children or those looking for accessible, stair-free living. Perfectly designed for comfortable living, this home features a bright, inviting living room, a dedicated dining area, and a modern kitchen with updated finishes. The main floor boasts three spacious bedrooms, including a primary suite with French doors leading directly to a private backyard patio. A sleek, fully updated bathroom completes the main level. Durable premium vinyl and ceramic tile flooring Throughout. The fully finished basement offers exceptional versatility, with two additional bedrooms, a large Recreation room, a second full bathroom, and a laundry area. There's also a rough-in for a second kitchen with a gas line, making it ideal for extended family living or a potential in-law suite. Enjoy the convenience of an extra-long attached garage with new garage door with Door opener and a door that provides backyard access, plus a large concrete driveway that comfortably accommodates four vehicles. Newer windows (October 2018) and HVAC system (October 2018 - Carrier Furnace & Air Conditioner). Located just steps from public transit, schools, parks, a convenience store, Tim Hortons, and even a bowling alley, this home blends modern upgrades with everyday practicality in a welcoming community. Schedule your private viewing today. This one won't last! Buyer to take over Hot water heater rental contract.
Property Details
Interior
Features
Bsmt Floor
Laundry
3.05 x 2.44Ceramic Floor
Rec
7.62 x 4.6Large Window / Vinyl Floor
Br
5.18 x 2.74Closet / Vinyl Floor
Br
5.18 x 2.47Closet / Vinyl Floor
Exterior
Features
Parking
Garage spaces 1
Garage type Attached
Other parking spaces 4
Total parking spaces 5
Property History
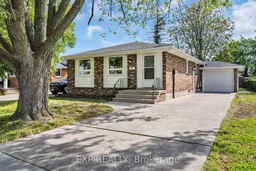 41
41