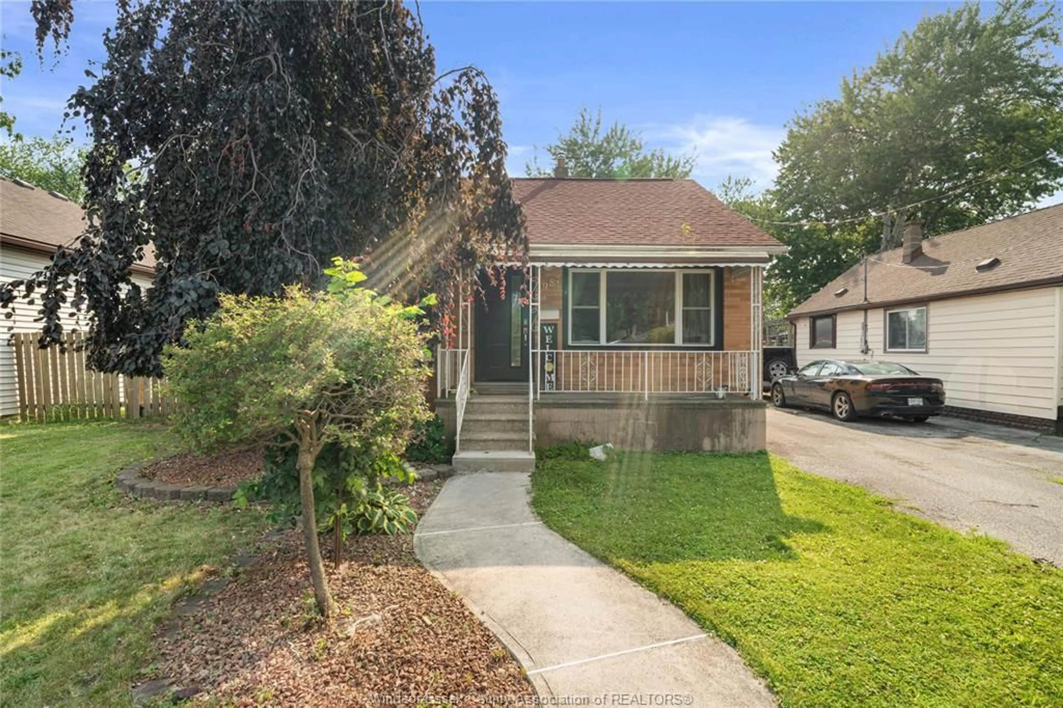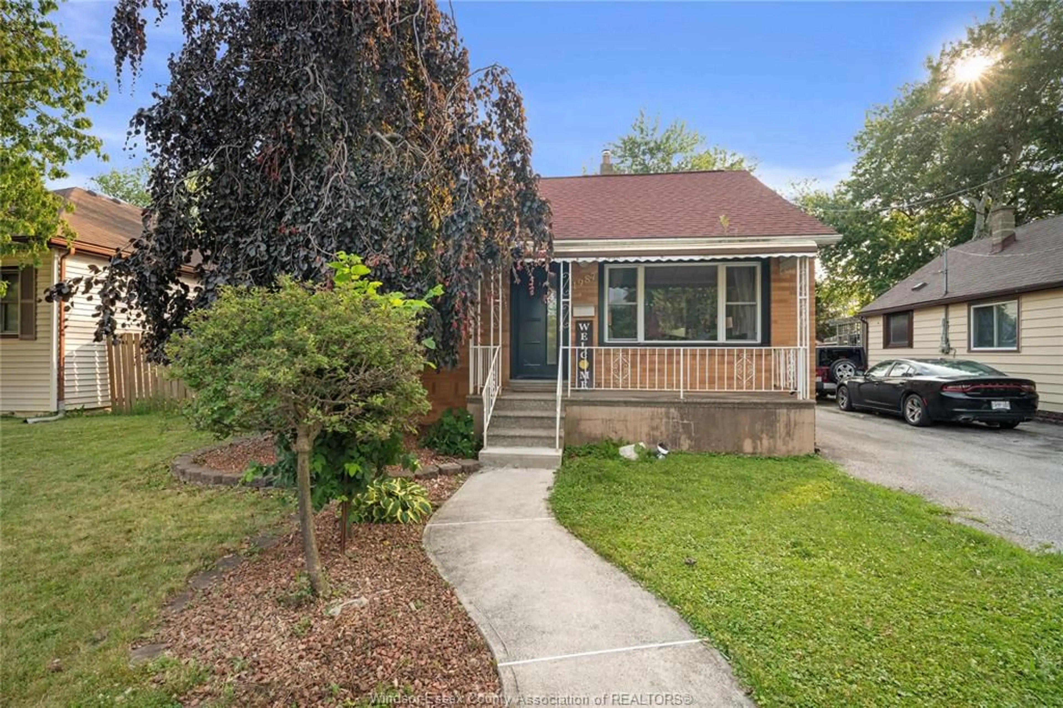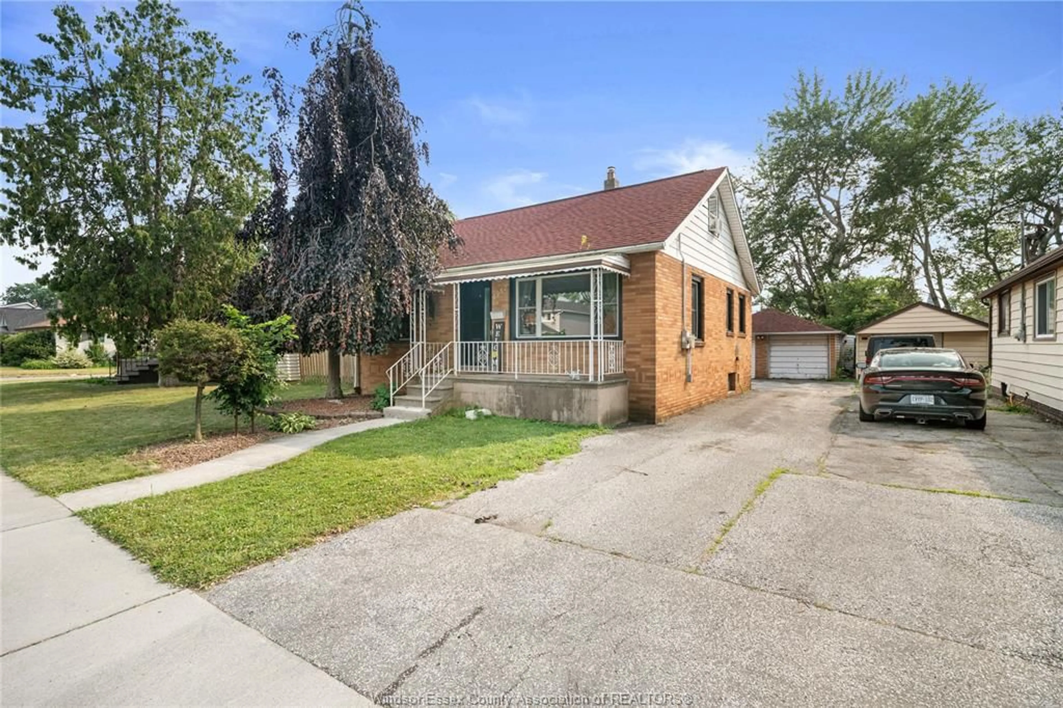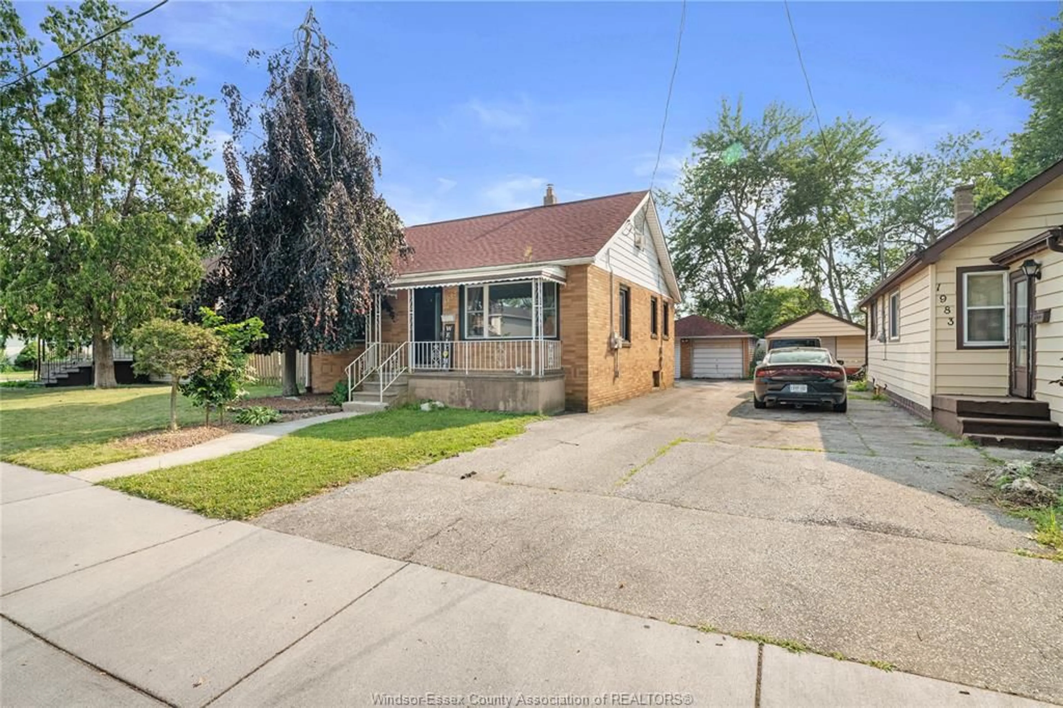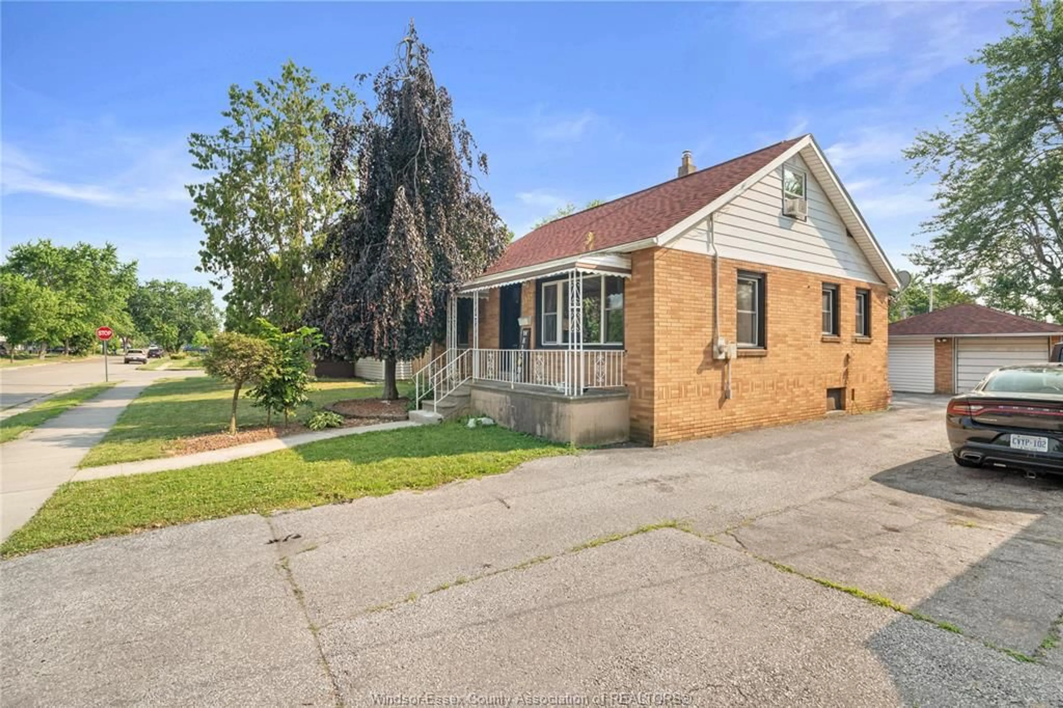Contact us about this property
Highlights
Estimated valueThis is the price Wahi expects this property to sell for.
The calculation is powered by our Instant Home Value Estimate, which uses current market and property price trends to estimate your home’s value with a 90% accuracy rate.Not available
Price/Sqft-
Monthly cost
Open Calculator
Description
Step into this sun-filled 1½-storey home and feel the difference of a space that’s been lovingly maintained and completely carpet-free. A bright, open-concept living room flows into a family-sized eat-in kitchen—ideal for week-night dinners or Sunday brunch. Three generous bedrooms (two on the main level, one upstairs) give everyone their own retreat, while the updated 4-pc bath keeps mornings hassle-free. Out back, discover a fully-fenced, pool-sized yard ready for summer barbeques, a play set, or your dream vegetable garden. Need storage or a place to tinker? The heated, oversized double-car garage is wired and waiting for your workshop, home gym, or motorcycle collection. All of this sits in a super-central neighbourhood—minutes to schools, parks, shopping, cafés, and express bus routes—so you can spend less time driving and more time living. Whether you’re a first-time buyer, a young family, or downsizing but still want space to play, this home checks every box.
Property Details
Interior
Features
MAIN LEVEL Floor
FOYER
EATING AREA
LIVING ROOM
PRIMARY BEDROOM
Property History
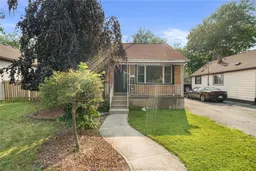 33
33
