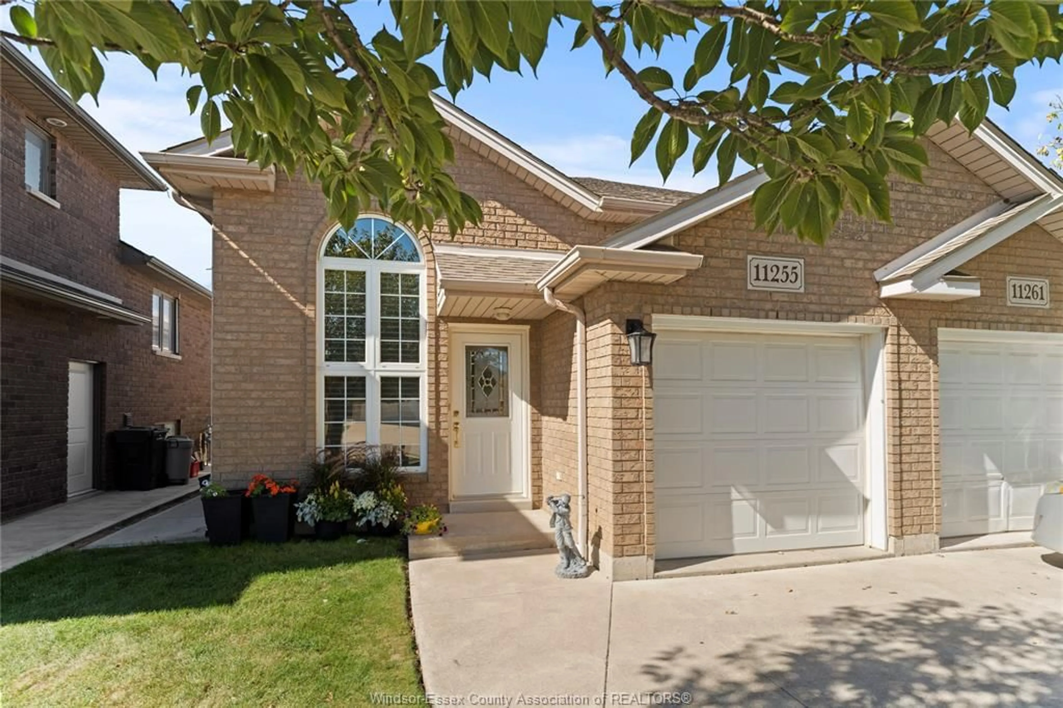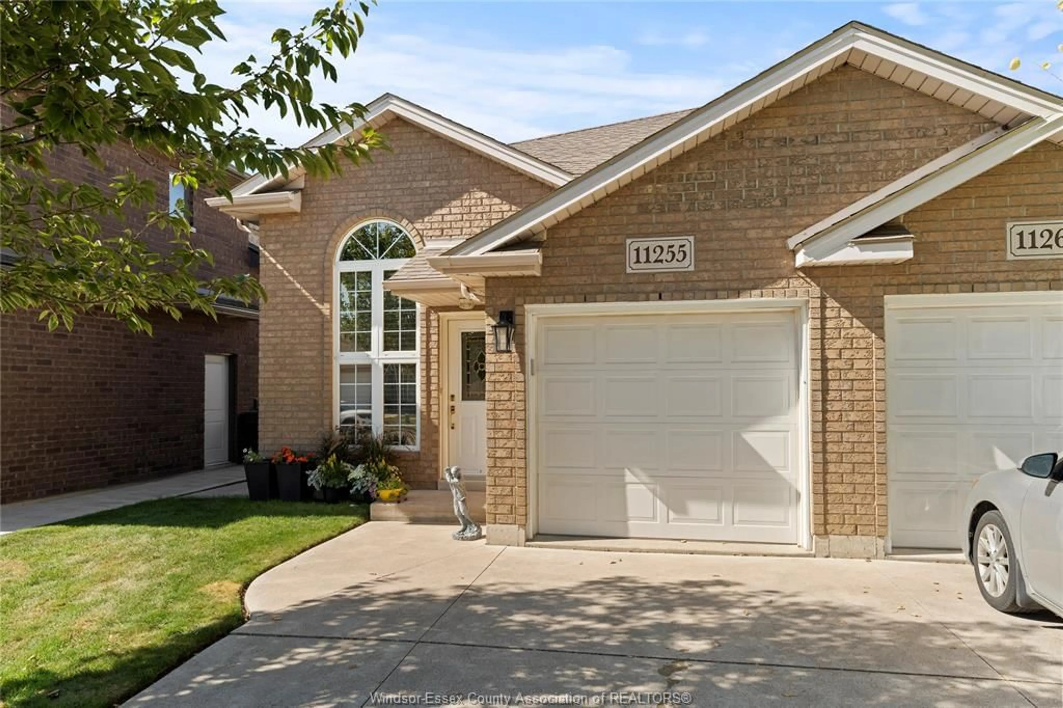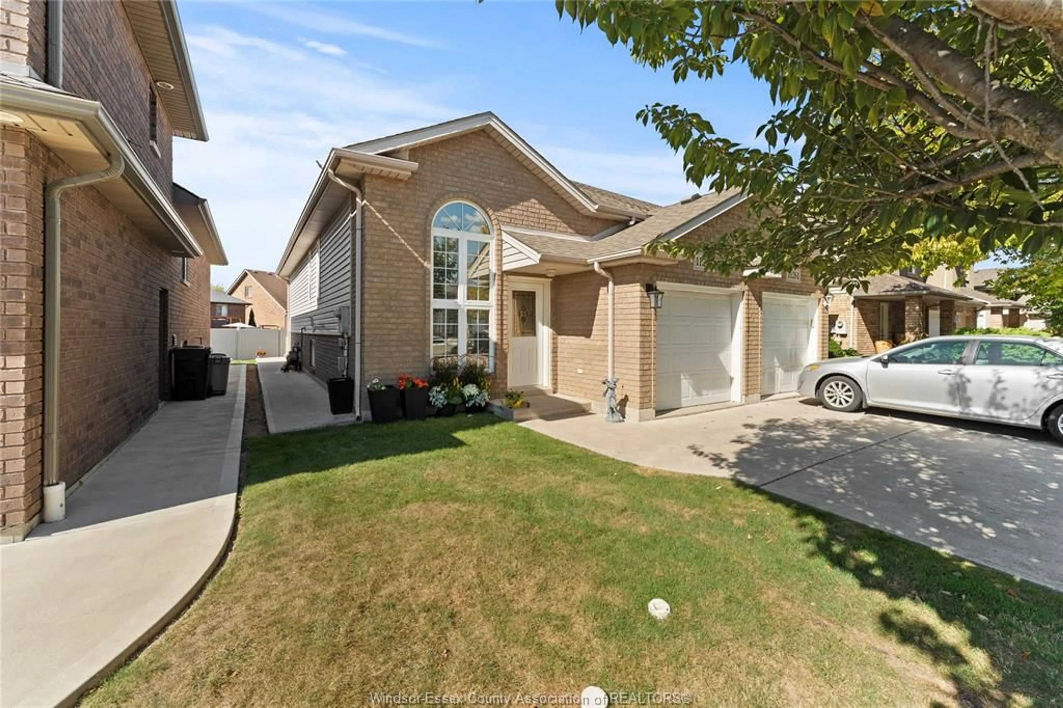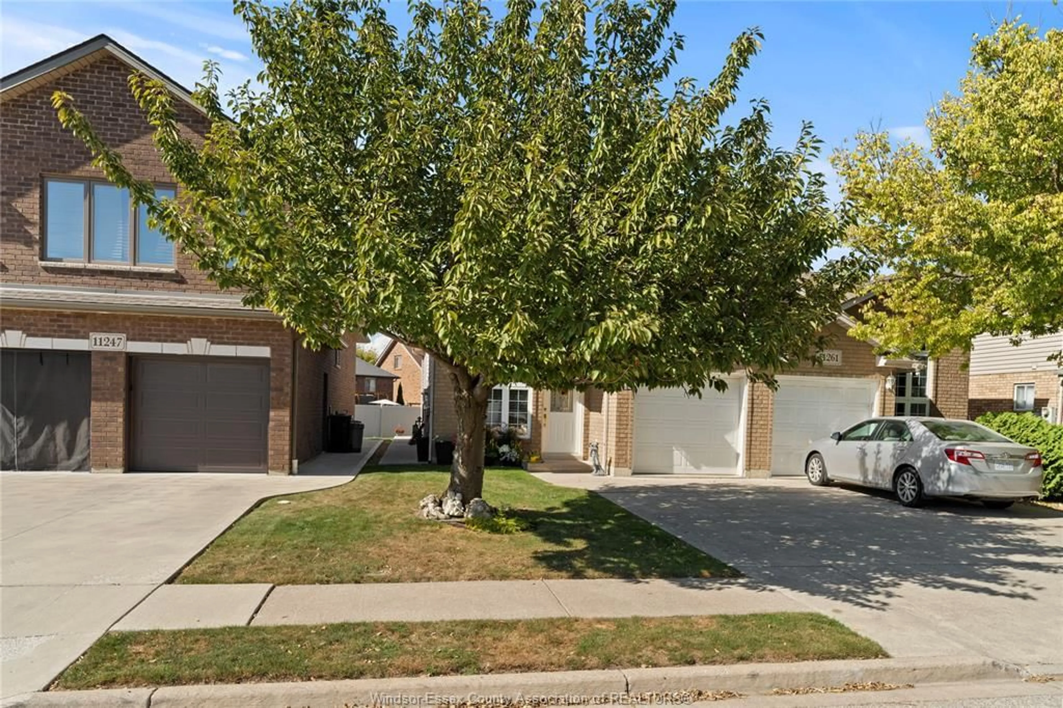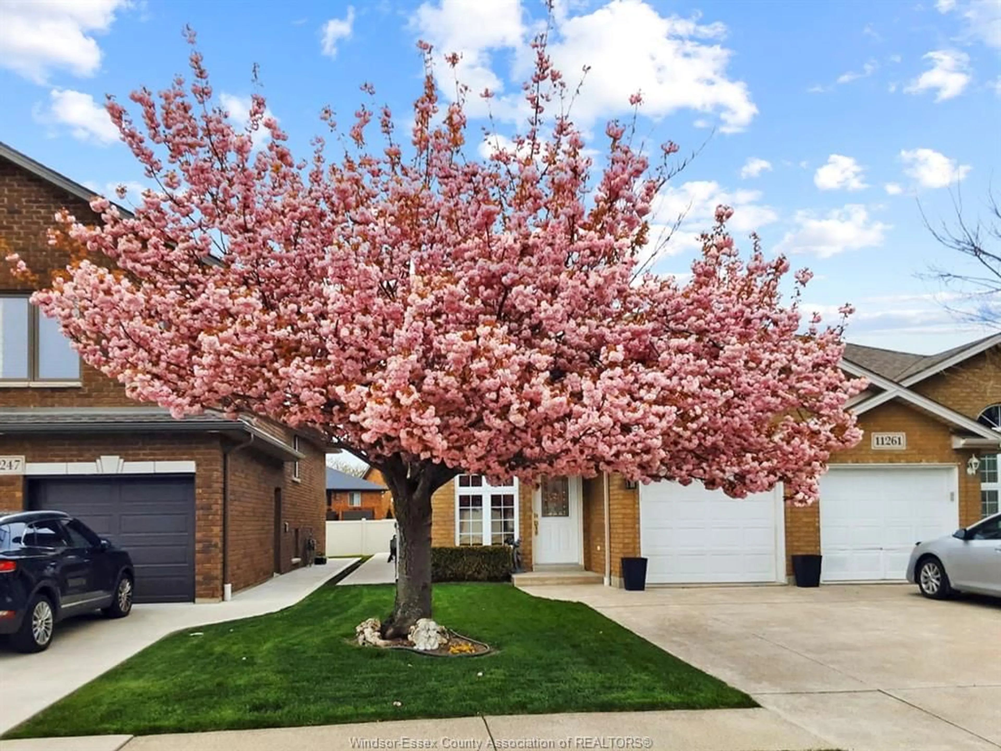11255 TIMBER BAY Cres, Windsor, Ontario N8R 2L2
Contact us about this property
Highlights
Estimated valueThis is the price Wahi expects this property to sell for.
The calculation is powered by our Instant Home Value Estimate, which uses current market and property price trends to estimate your home’s value with a 90% accuracy rate.Not available
Price/Sqft-
Monthly cost
Open Calculator
Description
OPEN TO OFFERS! Beautiful semi-detached raised ranch, located in a desirable East Windsor location! This well-maintained original owner home features 2+1 bedrooms, 2 full baths, and an open concept living space. The main floor offers a spacious living room with cathedral ceilings, hardwood floors, and plenty of pot lighting throughout. The kitchen includes maple cabinets, a breakfast bar and decorative lighting, adjacent to the dining area. The fully finished lower level features a large family room with gas fireplace, 3rd bedroom, 3pc bath, utility, and ample storage. Step outside through the rear grade entrance to a large cement patio and yard w/newer fencing, meticulous grounds, and storage shed. Roof (2018). Close proximity to EC Row, schools, parks, shopping, arenas and all amenities. Newer Furnace and A/C (2023) to be paid out on closing.
Property Details
Interior
Features
MAIN LEVEL Floor
FOYER
LIVING ROOM
KITCHEN
DINING ROOM
Property History
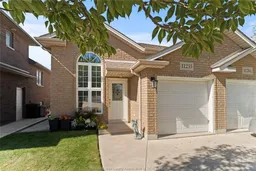 36
36
