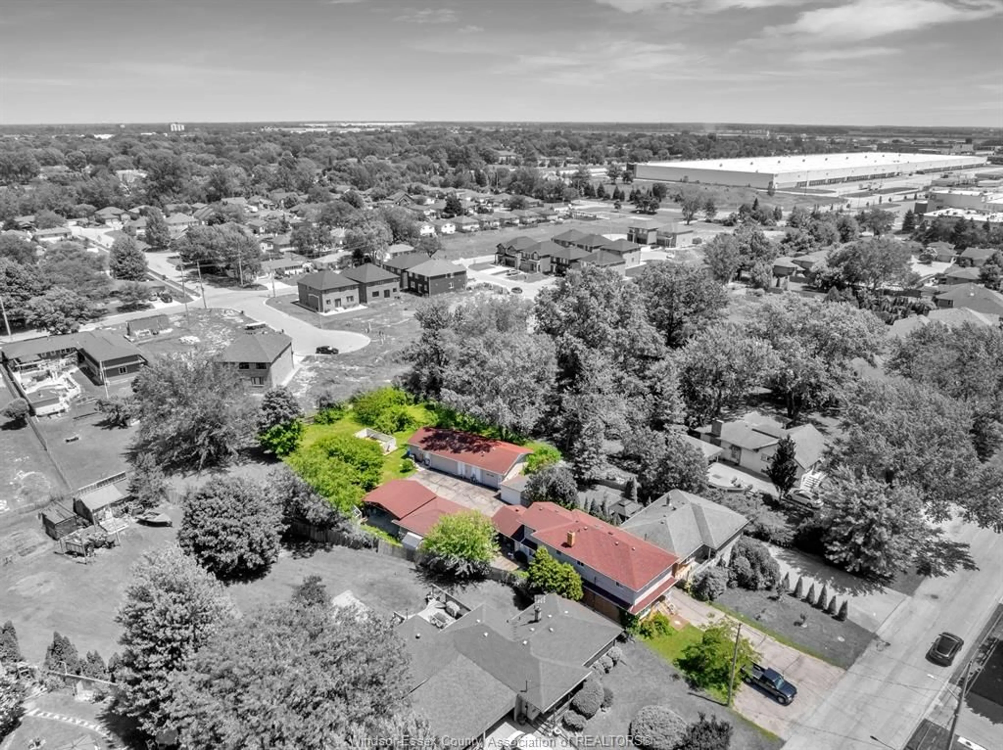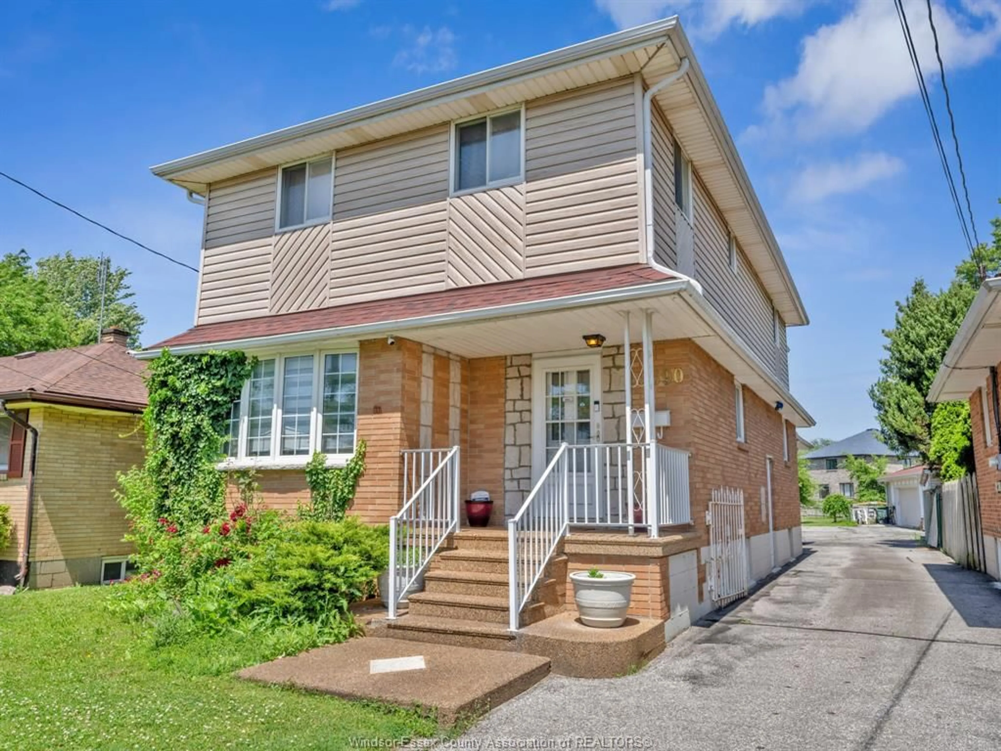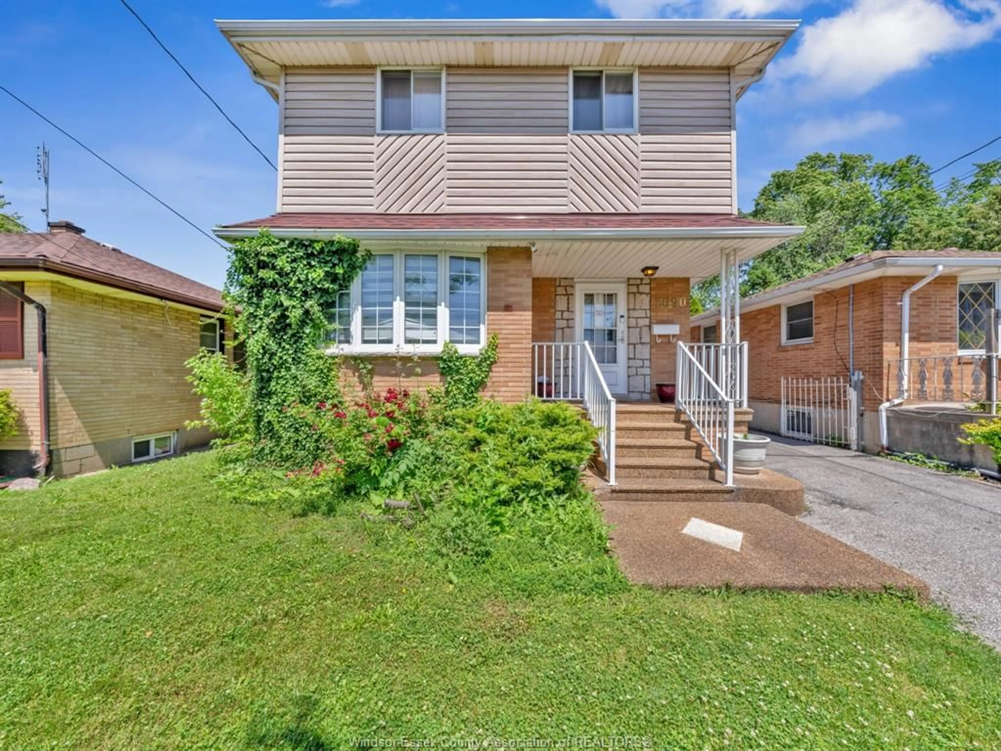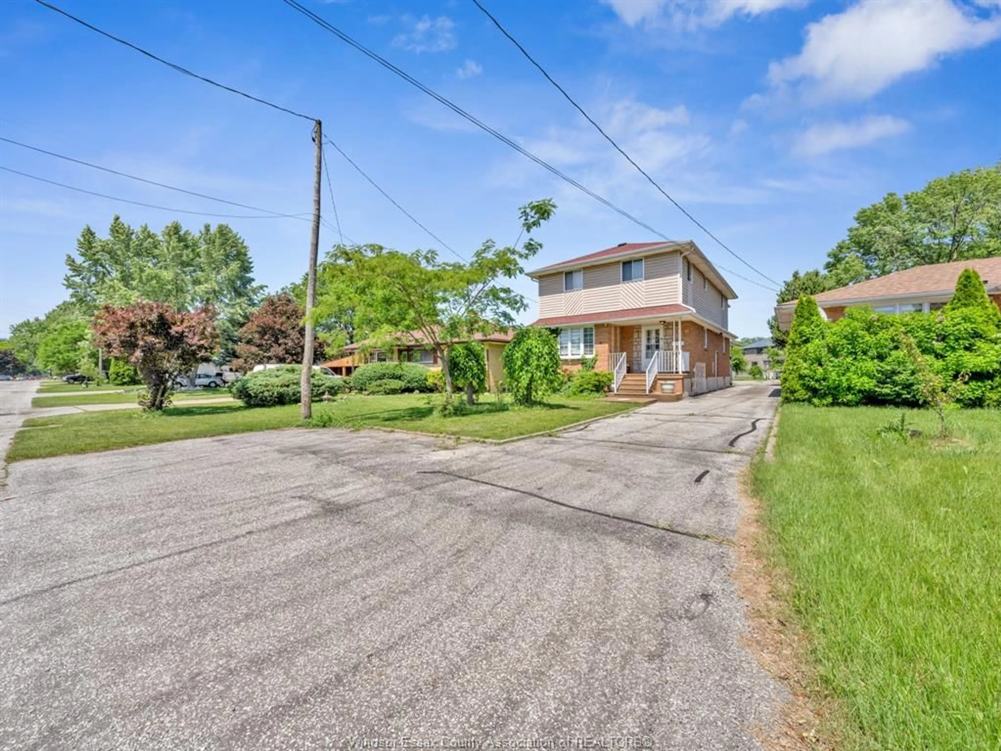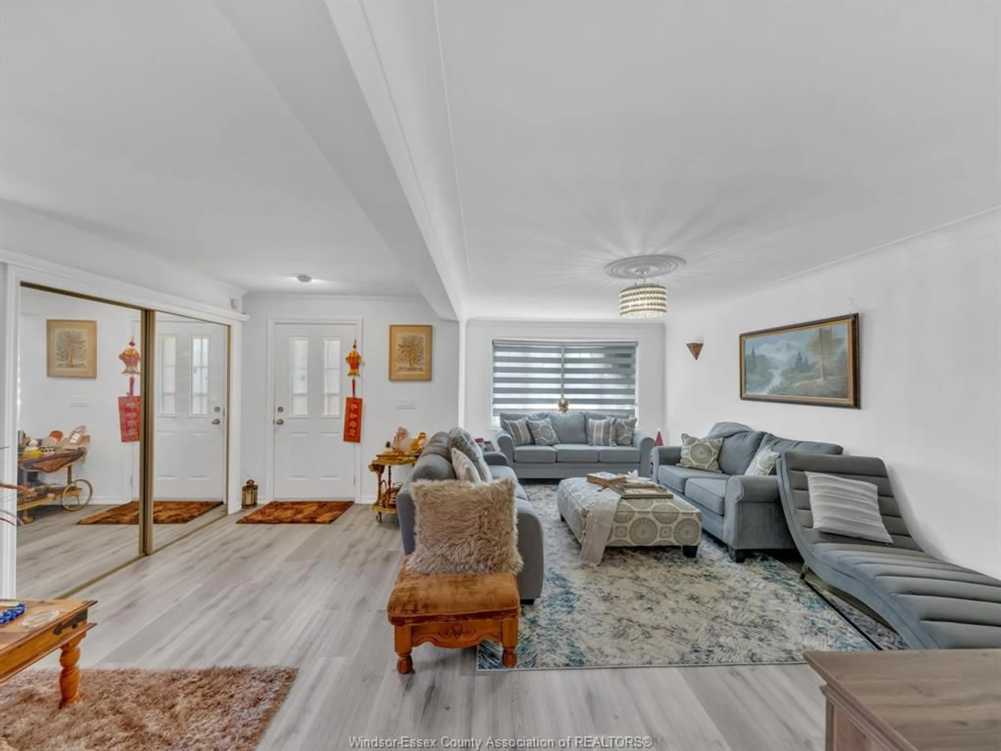2690 TOURANGEAU Rd, Windsor, Ontario N8W 4P3
Contact us about this property
Highlights
Estimated valueThis is the price Wahi expects this property to sell for.
The calculation is powered by our Instant Home Value Estimate, which uses current market and property price trends to estimate your home’s value with a 90% accuracy rate.Not available
Price/Sqft-
Monthly cost
Open Calculator
Description
Spacious 2-Storey Home on Nearly Half an Acre with Development Potential! Welcome to this beautiful detached 2-storey home, ideally located in a desirable neighbourhood and close to all major amenities. Sitting on an impressive 0.443-acre lot (19,299.67 sq ft), this property offers both comfortable living and exciting potential for future development. The home features 4 generously sized bedrooms and 3 full bathrooms, including a large primary suite complete with a massive walk-in closet and an attached ensuite. The spacious kitchen flows seamlessly into the living room and an inviting sunroom, perfect for relaxing or entertaining. Tasteful decorative woodwork throughout adds charm and warmth to the space. Additional highlights include: Home security system by Galaxy Security Services, Detached single car garage, carport, greenhouse and fully equipped 3 car garage woodshop equipped with 220 AMP and has heating and cooling (furnace & AC) —ideal for hobbyists or tradespeople. This property also presents a unique development opportunity: the large backyard facing Rossini Street may support the creation of additional dwellings and the City of Windsor has provided information regarding permits for building 2 units on-site. Updates included, Hvac, roof, vinyl flooring, paint, kitchen cabinets, complete water treatment system and much more. Whether you're looking for a spacious family home or an investment with long-term potential, this property checks all the boxes. Bath & kitchen to be completed in the basement for a potential in-law suite before closing. Contact the listing agent today to schedule your private showing and to learn more about development options.
Property Details
Interior
Features
MAIN LEVEL Floor
FOYER
FAMILY ROOM
LIVING ROOM
KITCHEN
Exterior
Features
Property History
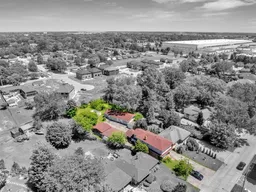 44
44
