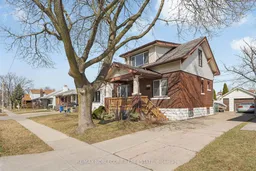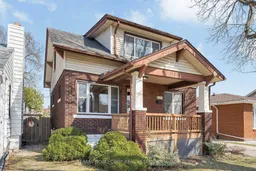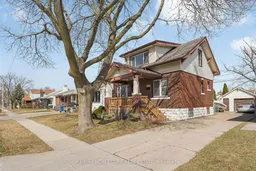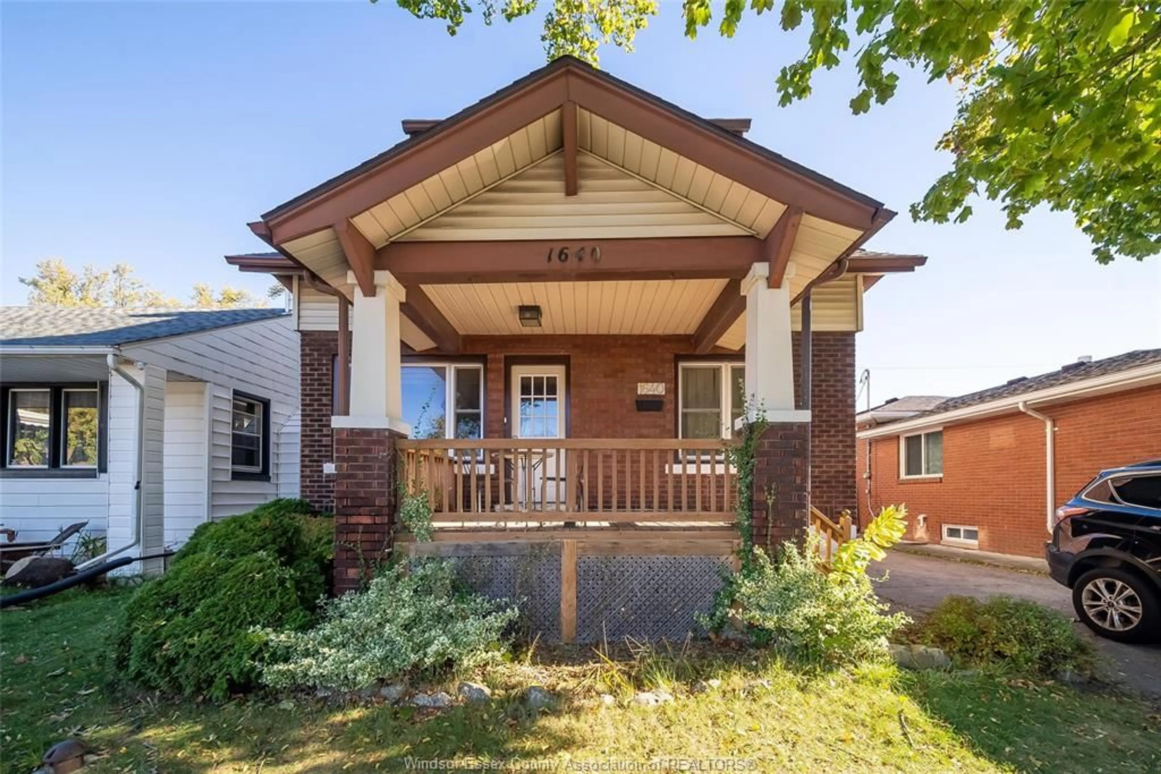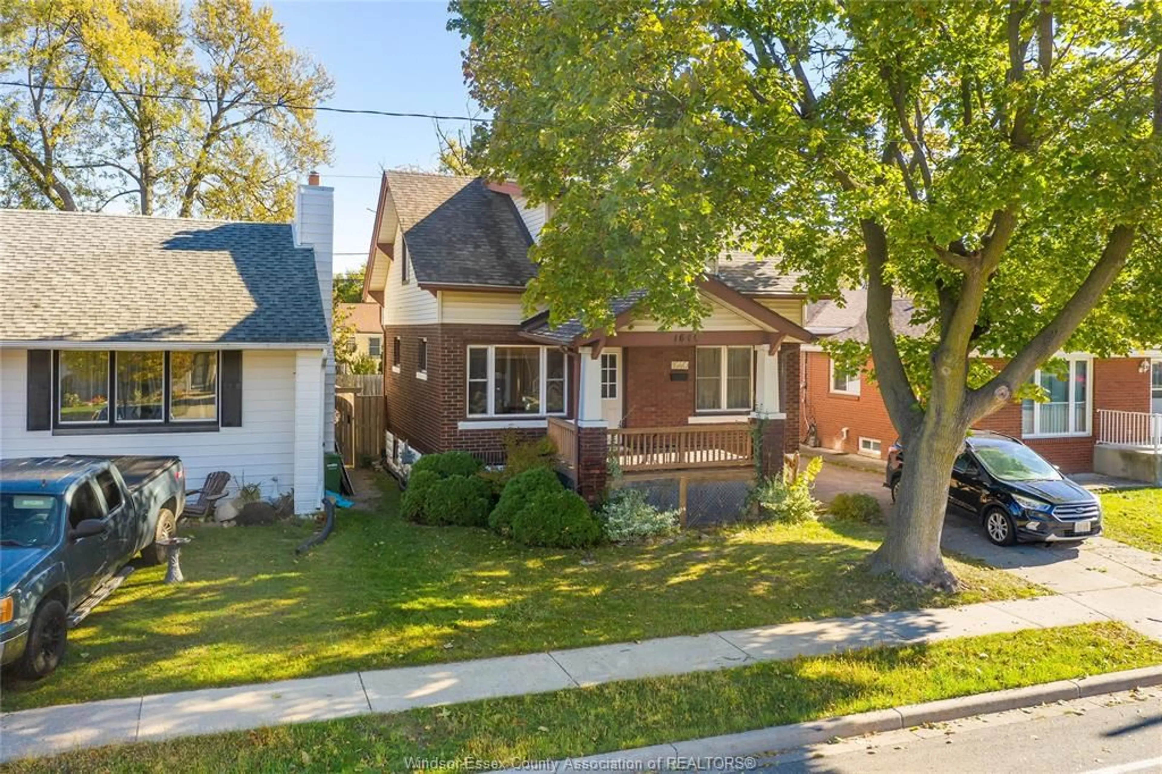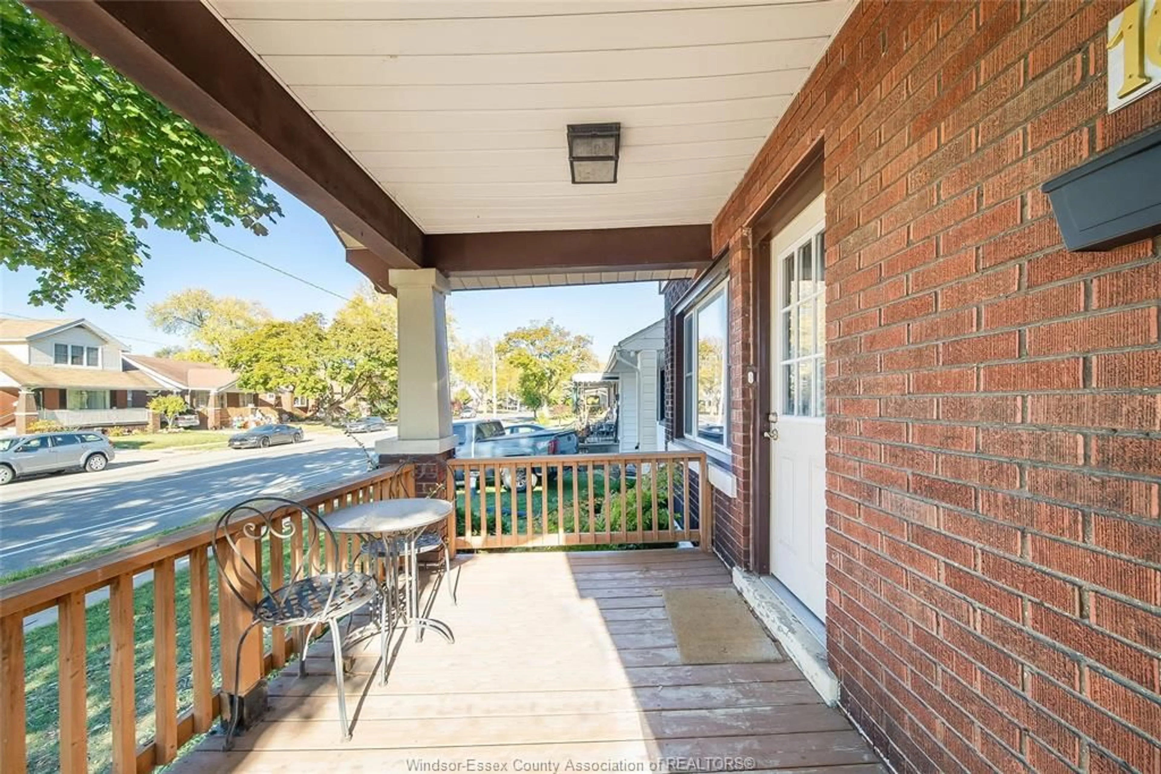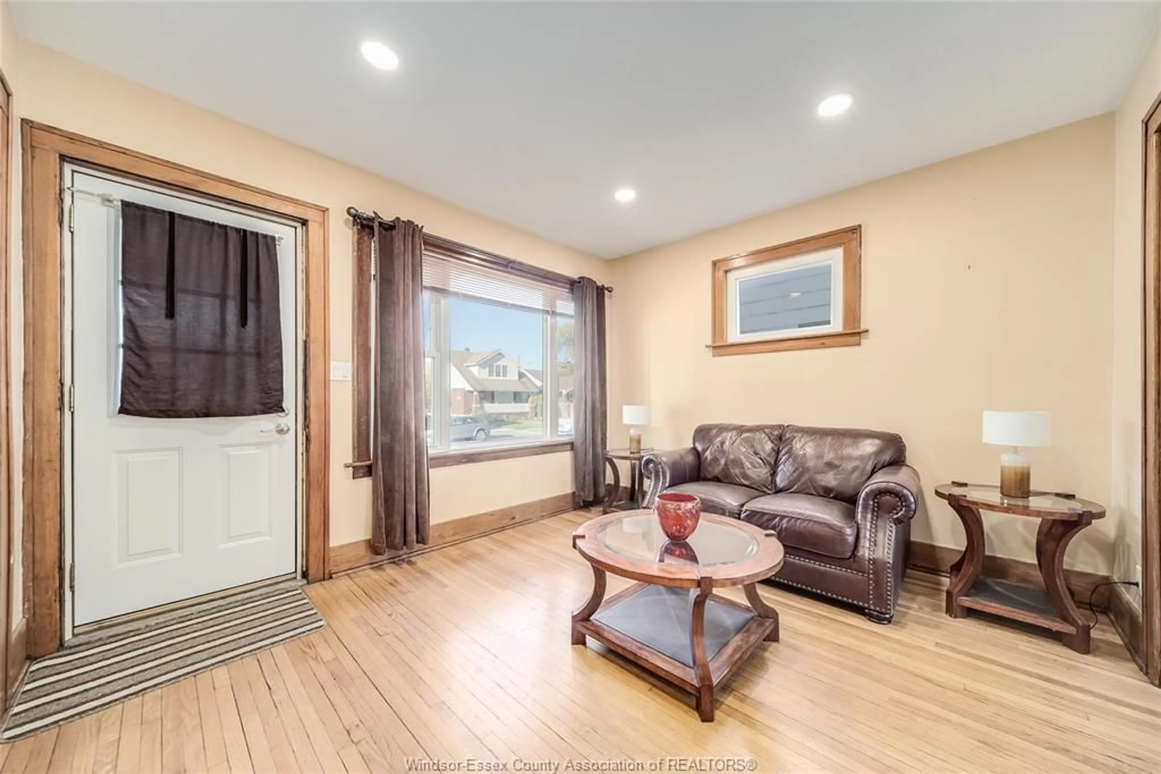1640 PILLETTE Rd, Windsor, Ontario N8Y 3C5
Contact us about this property
Highlights
Estimated valueThis is the price Wahi expects this property to sell for.
The calculation is powered by our Instant Home Value Estimate, which uses current market and property price trends to estimate your home’s value with a 90% accuracy rate.Not available
Price/Sqft-
Monthly cost
Open Calculator
Description
TURN KEY LIVING IN CENTRAL WINDSOR! WELCOME TO 1640 PILLETTE. THIS HIGH QUALITY BUILT BRICK HOME FEATURES 3 + 1 BEDROOMS AND 1.5 BATHS SPREAD OUT BETWEEN 3 FLOORS OF LIVING SPACE. MAIN FLOOR BOASTS TIMELESS HARDWOOD FLOORS AND A SEPARATE LIVING AND DINING AREA. *BONUS* MAIN FLOOR BEDROOM. UPSTAIRS SHOWS AN ADDITIONAL 2 BEDROOMS AND A DEN, ALL WITH GREAT SPACE TO MAKE YOUR OWN. THIS GEM HAS BEEN MAINTAINED AND LOVED AND IS READY FOR ITS NEW OWNERS. MOVE IN OR ADD TO YOUR PORTFOLIO AND START SEEING POSITIVE RETURNS TODAY! THE FINISHED BASEMENT OFFERS AN ADDITIONAL BEDROOM, 1/2 BATH AND MORE LIVING SPACE. NOTHING TO DO BUT MOVE IN! THE OUTSIDE FEATURES A FENCED YARD, A CONVENIENT DETACHED GARAGE AND PARKING ON DRIVEWAY FOR MORE THAN 4 VEHICLES. CALL THE LISTING AGENT TODAY TO MAKE THIS PLACE YOURS!
Property Details
Interior
Features
MAIN LEVEL Floor
FOYER
LIVING ROOM
DINING ROOM
BEDROOM
Property History
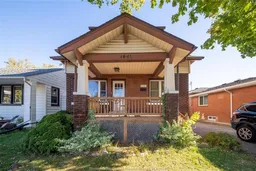 44
44