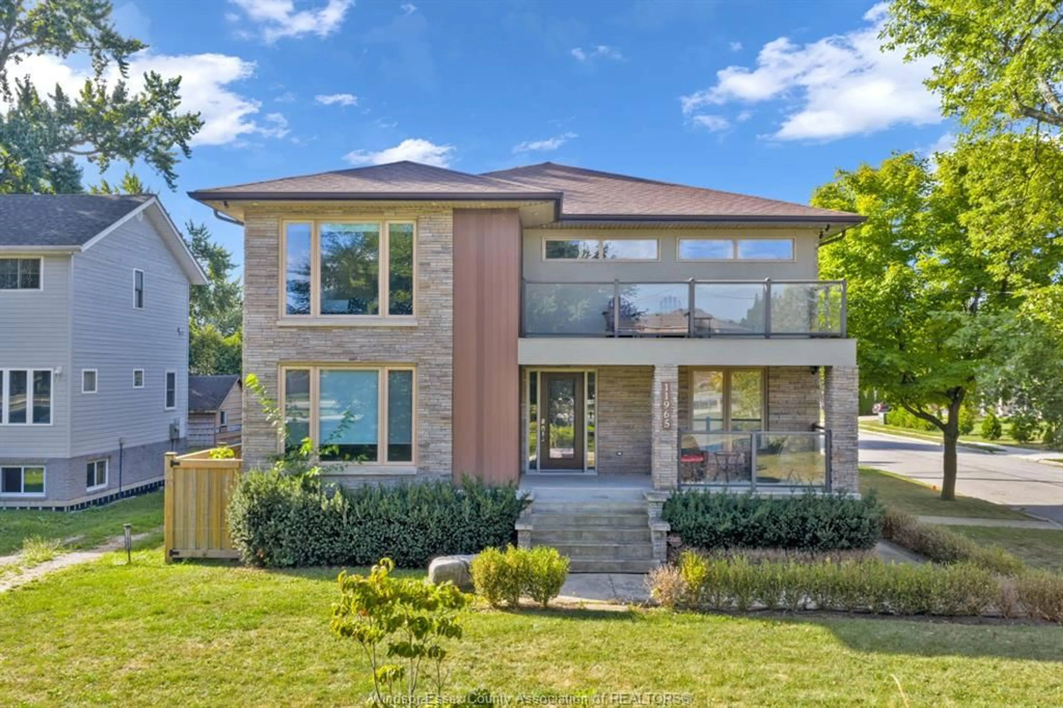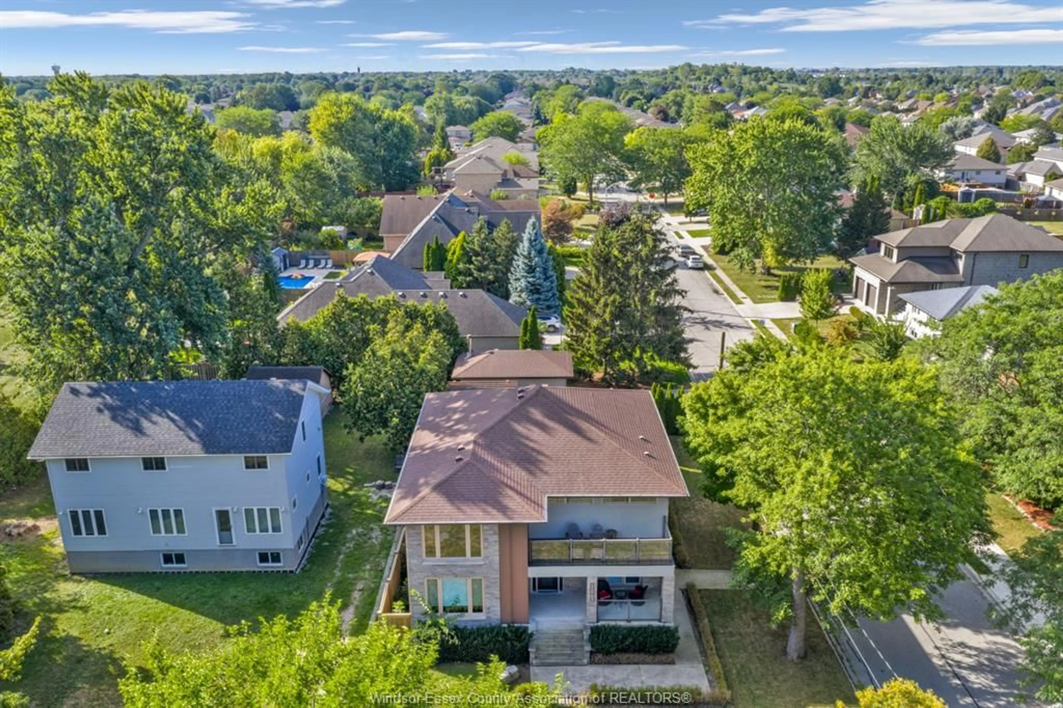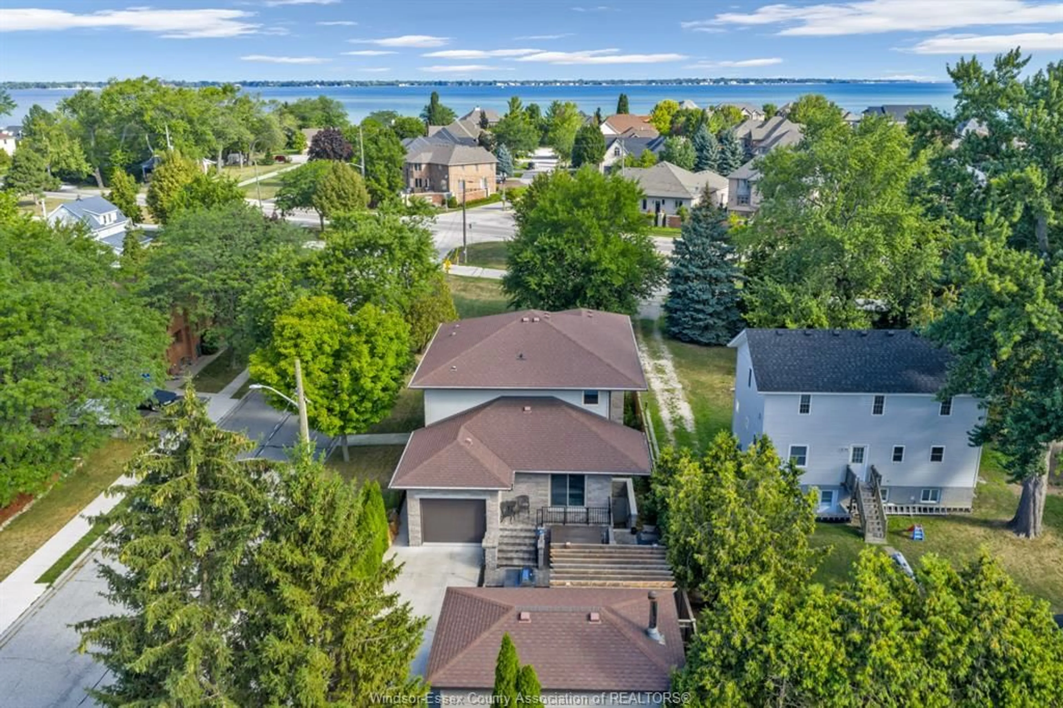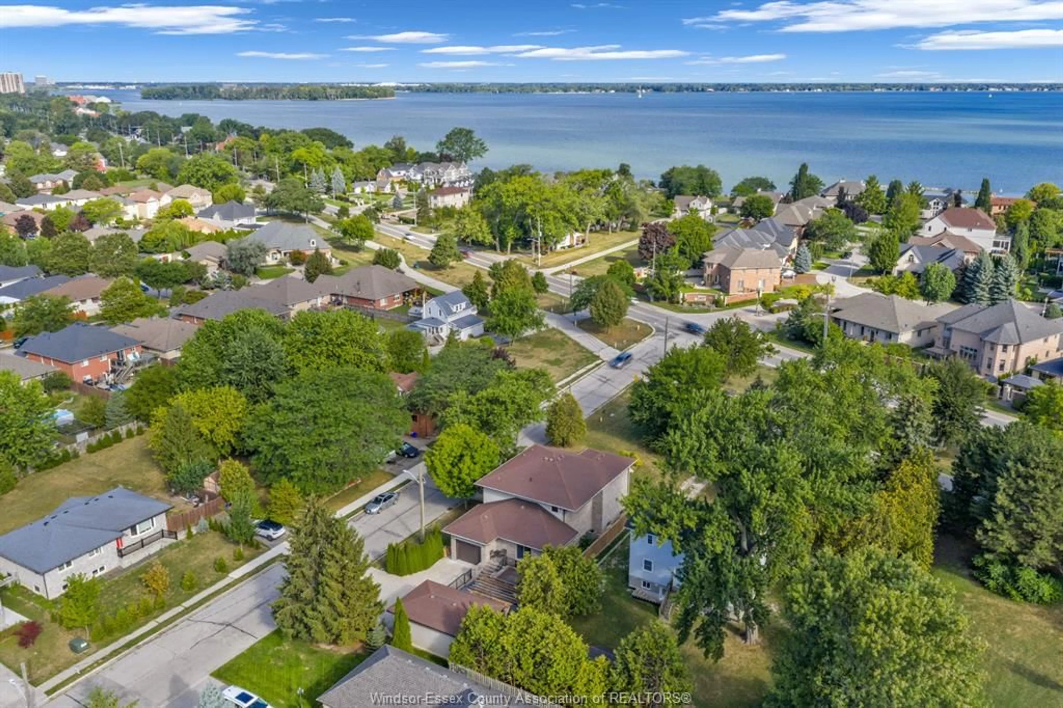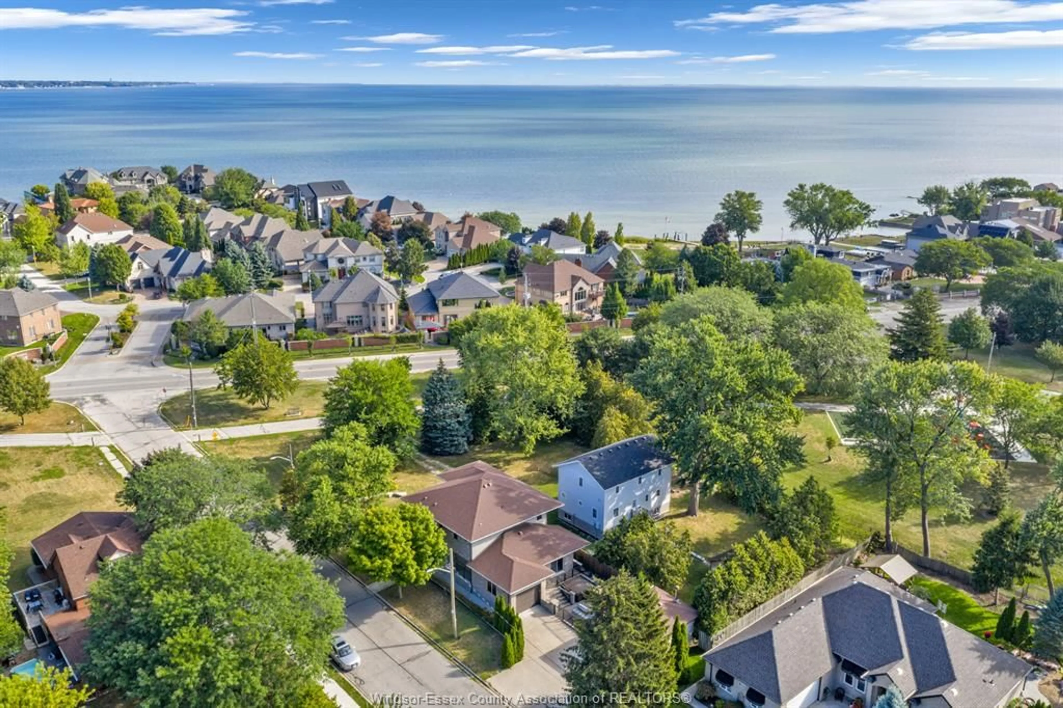11965 RIVERSIDE Dr, Windsor, Ontario N8P 1A8
Contact us about this property
Highlights
Estimated valueThis is the price Wahi expects this property to sell for.
The calculation is powered by our Instant Home Value Estimate, which uses current market and property price trends to estimate your home’s value with a 90% accuracy rate.Not available
Price/Sqft-
Monthly cost
Open Calculator
Description
STUNNING CUSTOM ESTATE ON PRESTIGIOUS RIVERSIDE DRIVE! Poised along Windsor’s iconic riverfront, just steps from the sparkling waterfront and scenic Ganatchio Trail, this architectural masterpiece embodies sophistication and comfort. Offering over 3000 sq ft above grade plus a fully finished lower level, this 4 bdrm, 4.5 bath residence is nestled on a private, tree-lined lot. Inside, soaring ceilings, expansive windows, rich hardwood, polished porcelain, designer fixtures and pot lighting create an atmosphere of refined elegance. The gourmet chef’s kitchen, complete with quartz counters, a grand island, walk-in pantry and state-of-the-art appliances, flows seamlessly into sundrenched living, dining and family rooms anchored by a statement fireplace. The upper level showcases three generous bedrooms, each with its own ensuite and walk-in closet, including a lavish primary retreat with spa-inspired ensuite, private balcony, and priceless views of Riverside Drive. The fully finished lower level offers an entertainer’s haven with family and rec rooms, chic second kitchen, bedroom, bath, laundry and grade entrance—ideal for multi-generational living. Outdoors, enjoy a resortstyle backyard featuring a covered porch, hot tub, outdoor kitchen and lush landscaping. With dual heating/cooling, two garages and an extra-wide drive, this turnkey residence delivers the ultimate in Windsor’s riverfront luxury living. Make this home yours, call today for a private tour.
Property Details
Interior
Features
LOWER LEVEL Floor
3 PC. BATHROOM
RECREATION ROOM
BEDROOM
KITCHEN
Property History
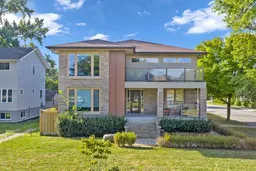 50
50
