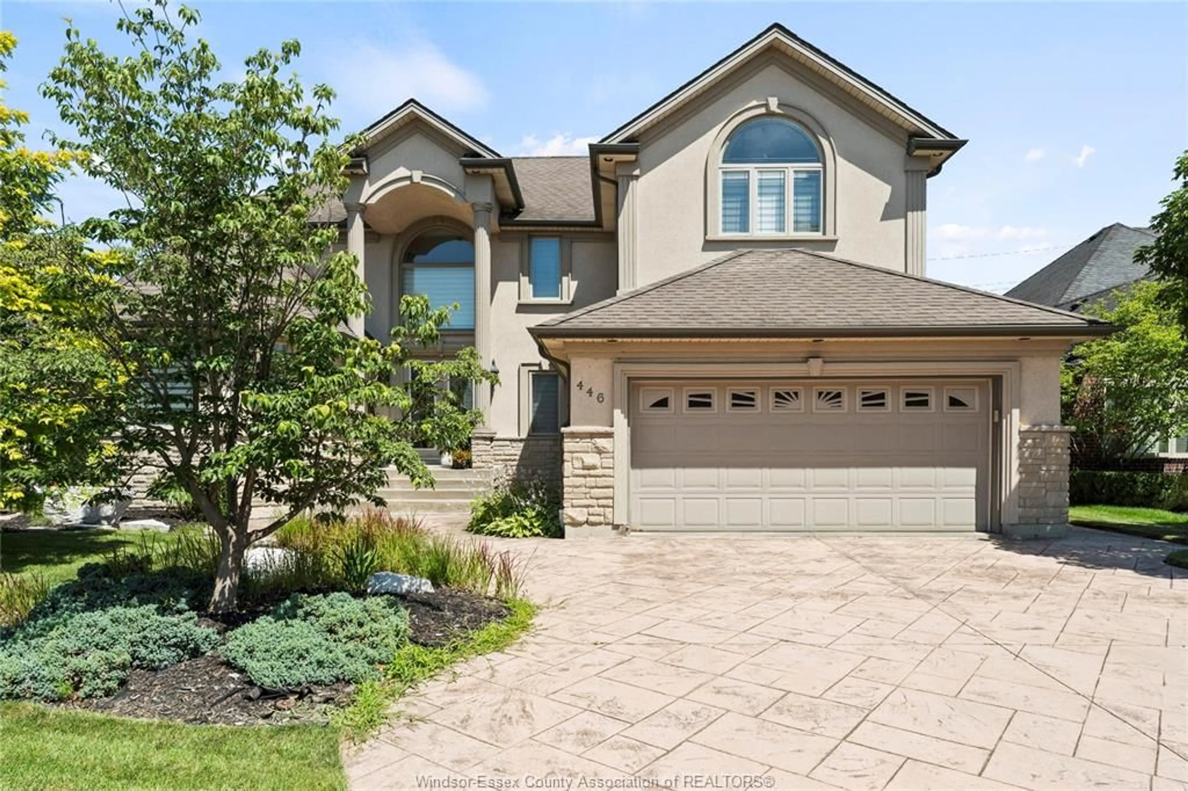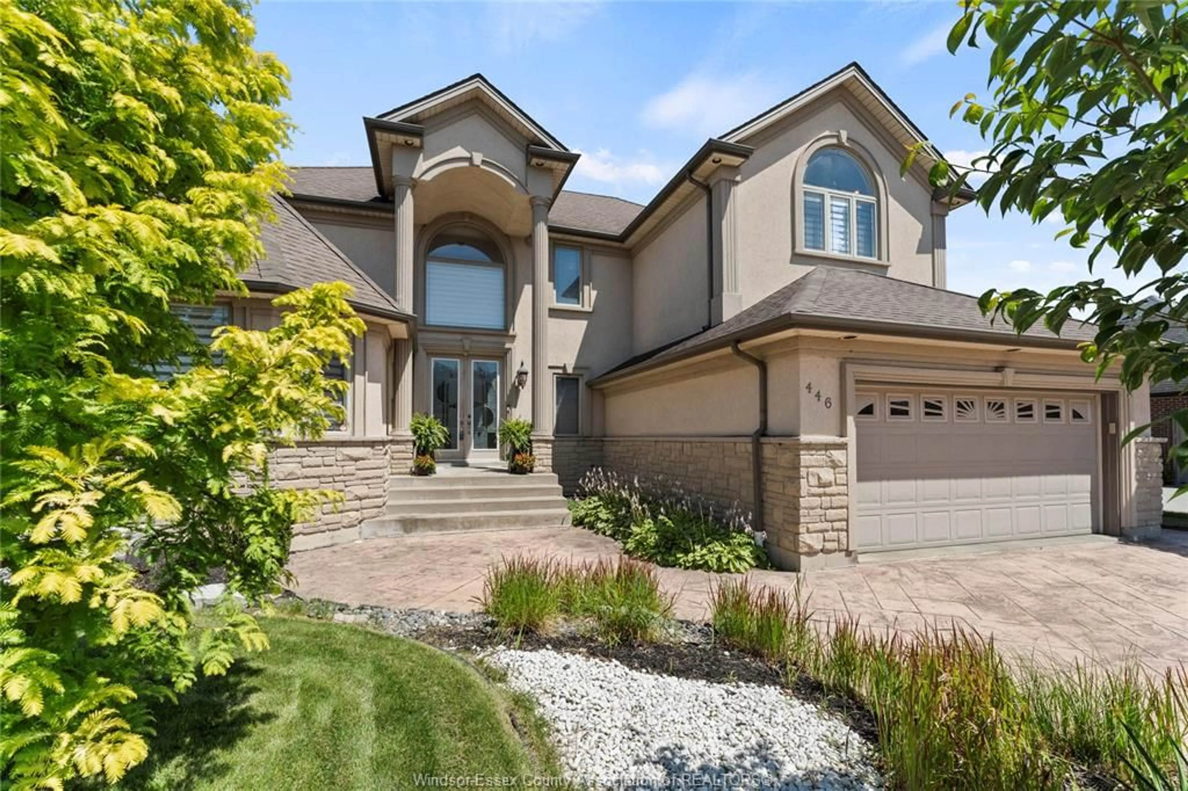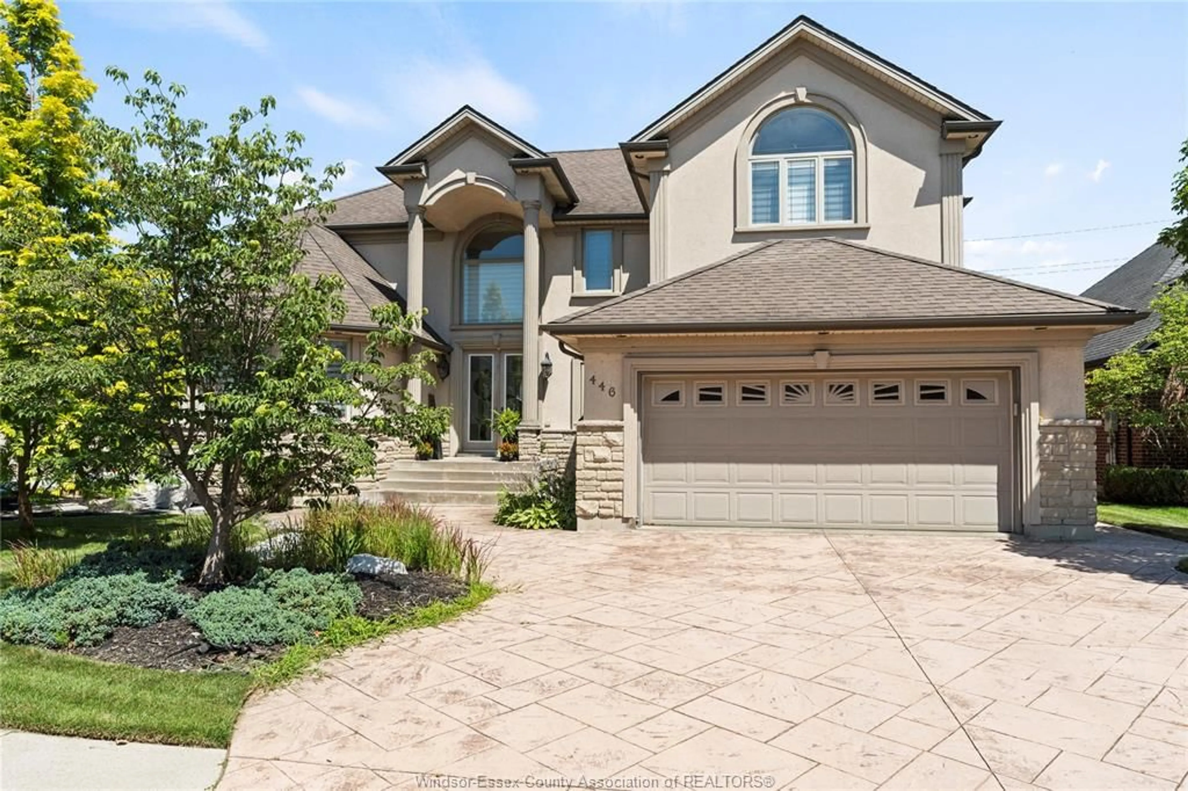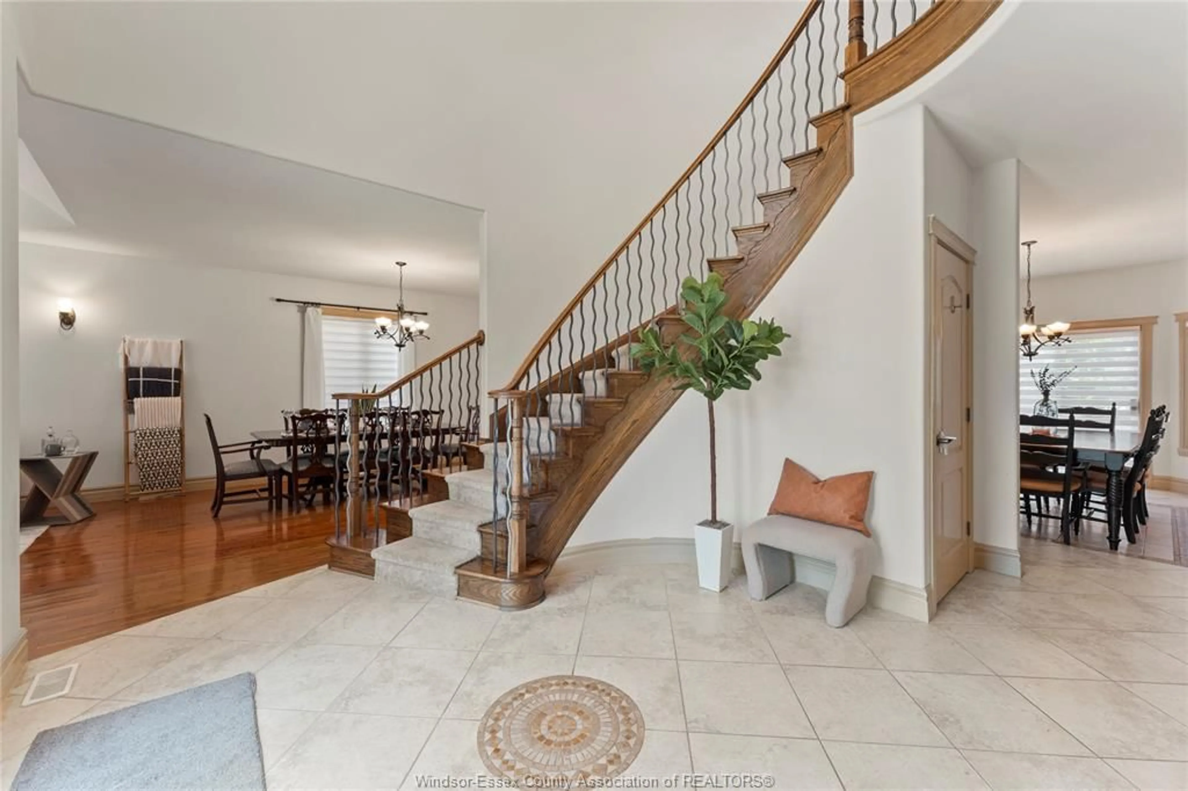446 MOUNTBATTEN Cres, Windsor, Ontario N8P 1W4
Contact us about this property
Highlights
Estimated valueThis is the price Wahi expects this property to sell for.
The calculation is powered by our Instant Home Value Estimate, which uses current market and property price trends to estimate your home’s value with a 90% accuracy rate.Not available
Price/Sqft-
Monthly cost
Open Calculator
Description
This immaculate 2-storey home features 4 bedrooms and 2.5 baths with approx. 3,600 sq ft, situated steps from Riverside Drive in a desirable East Windsor location! Walk into the grand foyer with high ceilings, limestone tiling and circular staircase w/iron railings. Spacious living and dining rms w/ hrwd floors and front office. Large kitchen w/plenty of cabinetry, stone tops and stainless-steel appls. Spacious family rm with decorative ceilings and a cozy gas fireplace completes the main level. Upstairs, you'll find four generous sized bdrms, including a luxurious primary suite with a seating area & double walk-in closets. Second floor laundry. Two separate stairwells lead to the unfinished basement, ready for your furnishings. Double car garage, stamped concrete drive and backyard patio w/custom storage shed. Located steps from the water, Ganatchio Trail, and the Windsor Yacht Club, with shopping, restaurants & amenities just minutes away.
Property Details
Interior
Features
MAIN LEVEL Floor
FOYER
LIVING ROOM
DINING ROOM
KITCHEN
Property History
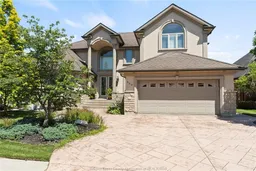
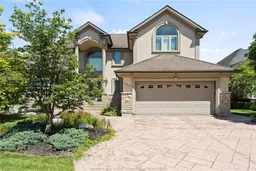 49
49
