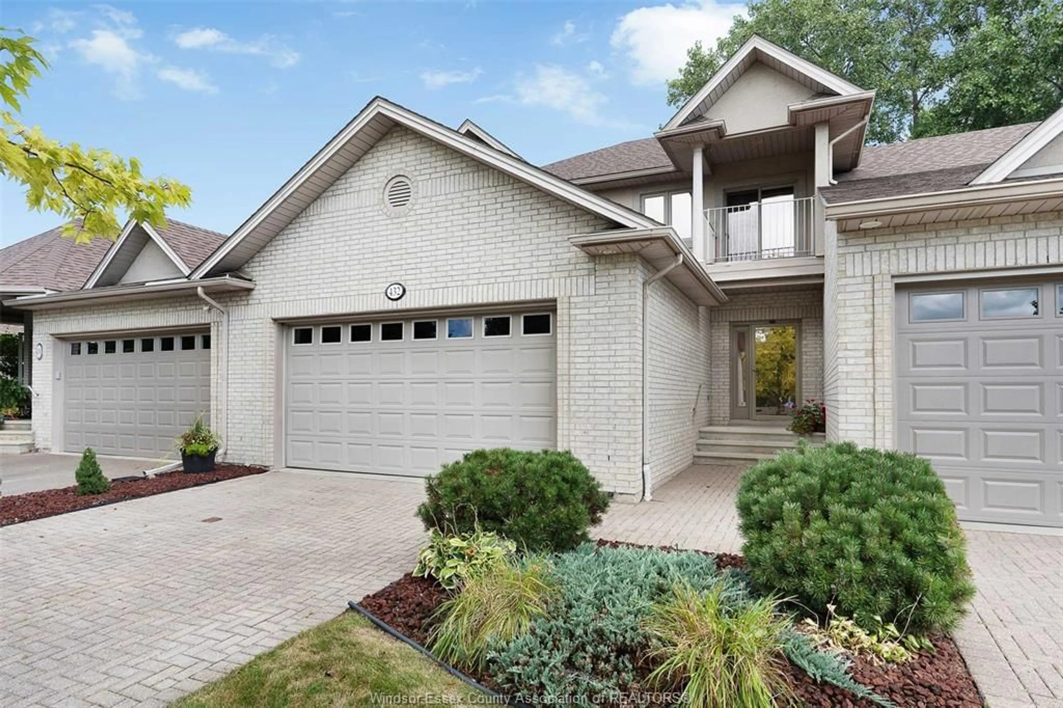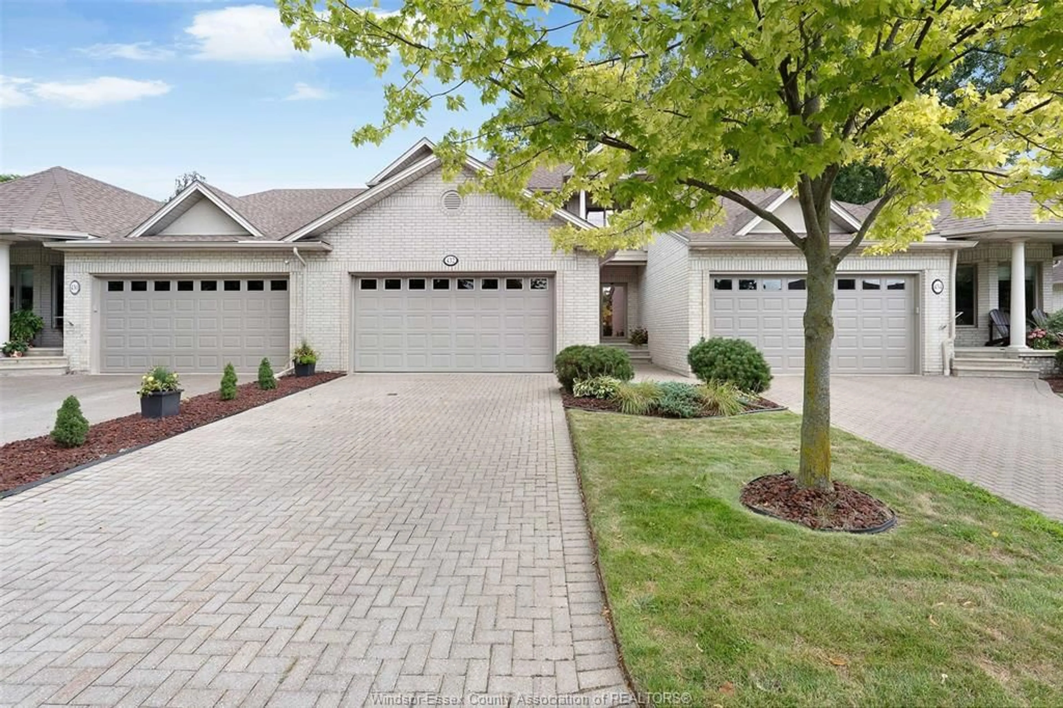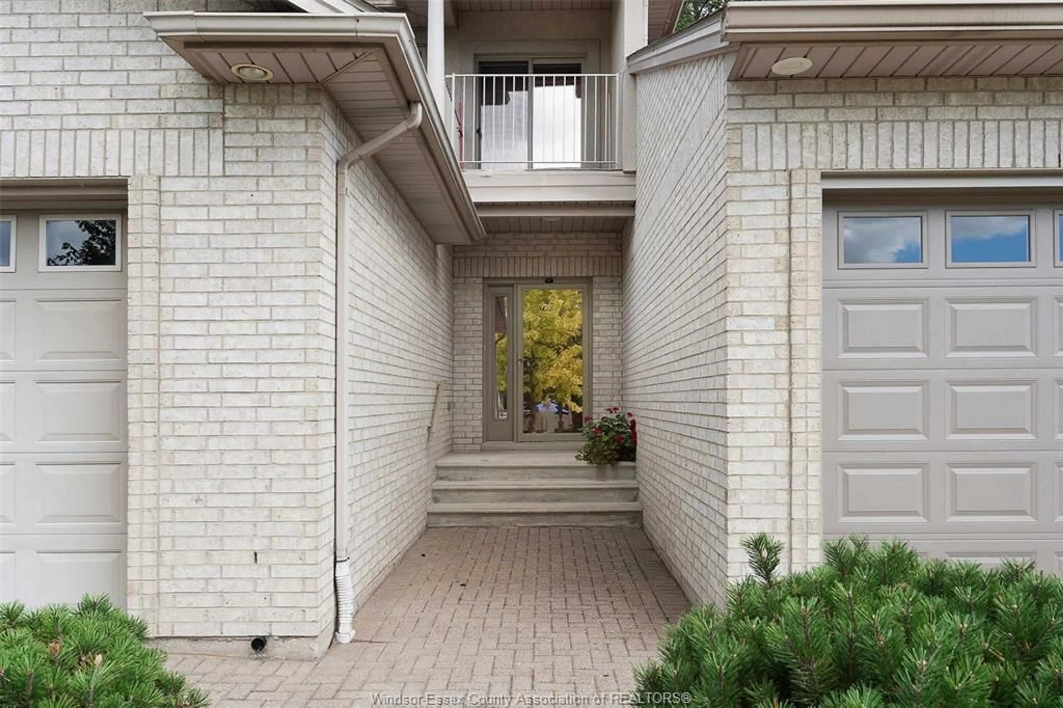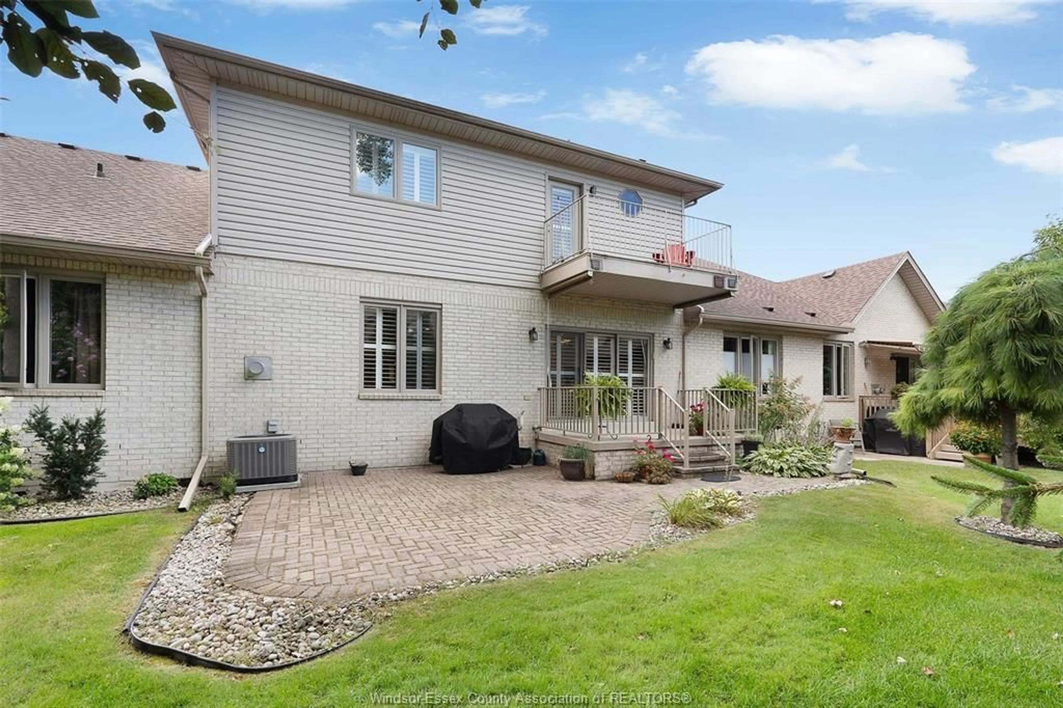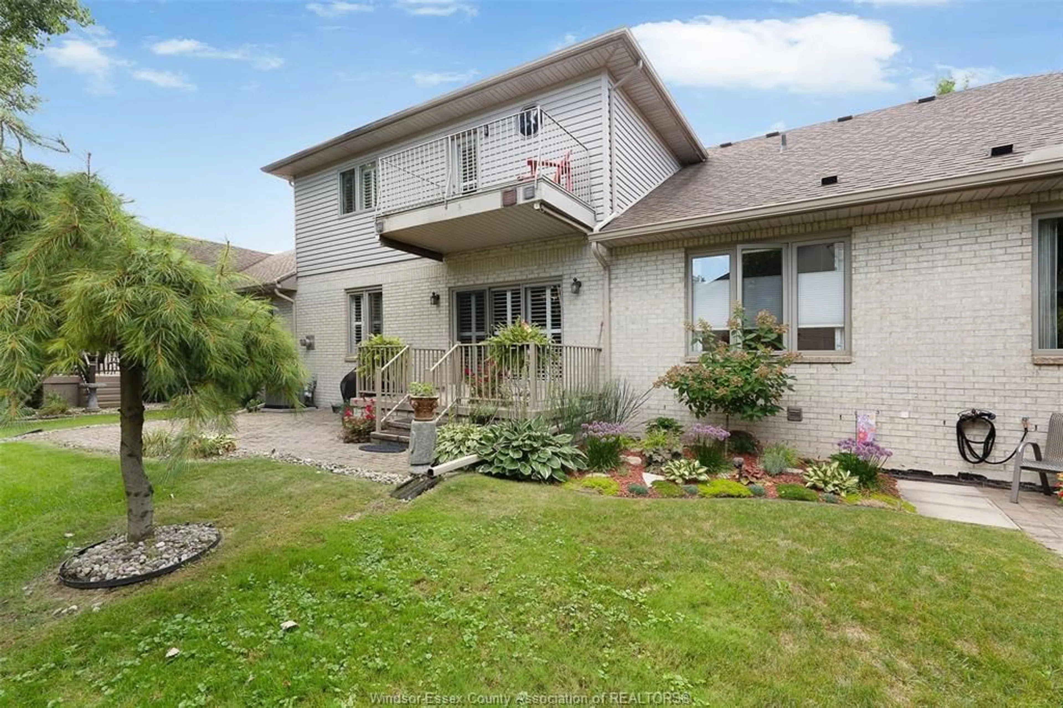432 VANDERBILT, Windsor, Ontario N8P 1R6
Contact us about this property
Highlights
Estimated valueThis is the price Wahi expects this property to sell for.
The calculation is powered by our Instant Home Value Estimate, which uses current market and property price trends to estimate your home’s value with a 90% accuracy rate.Not available
Price/Sqft-
Monthly cost
Open Calculator
Description
Fantastic opportunity to own this 2 storey townhome in very desirable Riverside location just off the Ganatchio Trail. Main floor features eat-in kitchen with island and granite countertops, pantry, hardwood flooring throughout, dining room and living room with gas fireplace. Patio doors lead to patio. Upper level features 2 large bedrooms, both with ensuite bathrooms and balconies and laundry. Lower level features a family room with a free-standing electric fireplace, huge storage room which could be converted to another bedroom, utility room and another storage room. 2 car attached garage, inground sprinkler system. Air conditioner (2025), furnace and roof (2018). $105/ month association fee covers lawn maintenance, snow removal and sprinkler system. All kitec plumbing has been removed. Call for your personal viewing.
Upcoming Open House
Property Details
Interior
Features
MAIN LEVEL Floor
FOYER
KITCHEN
LIVING ROOM / FIREPLACE
DINING ROOM
Property History
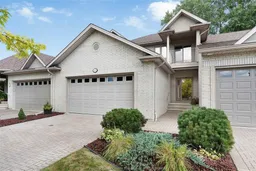 41
41
