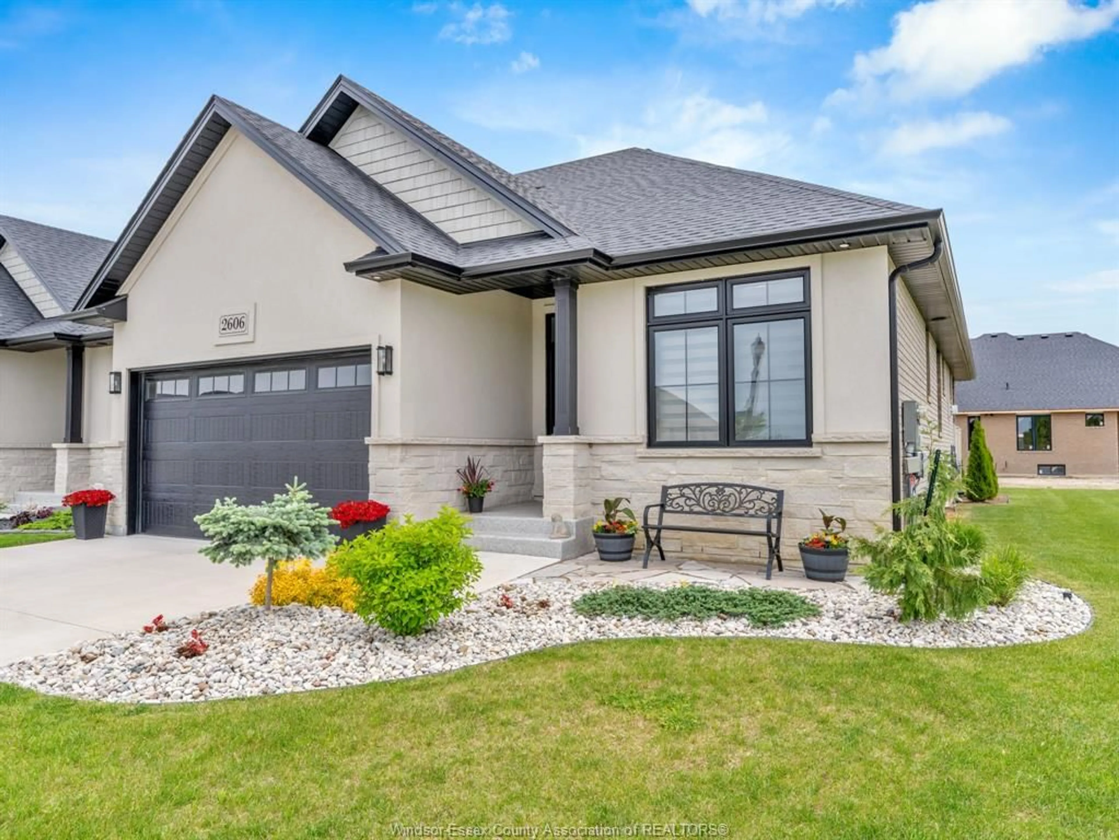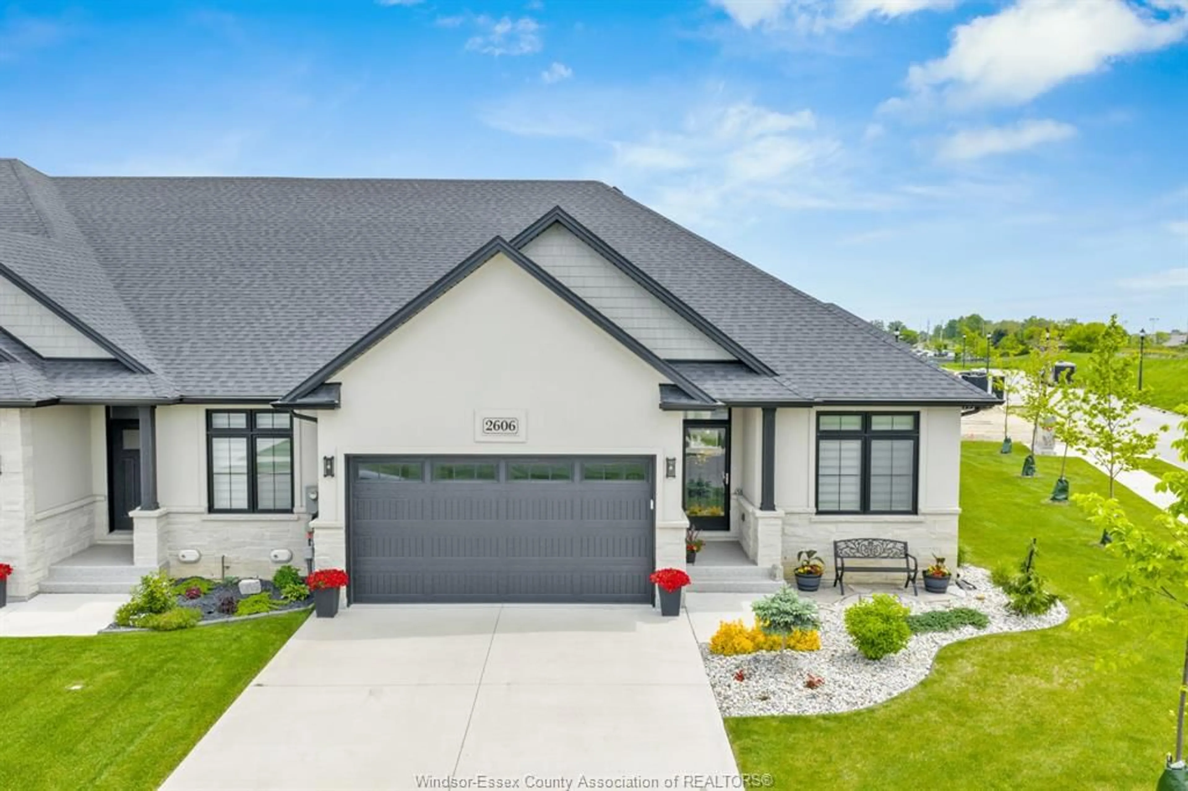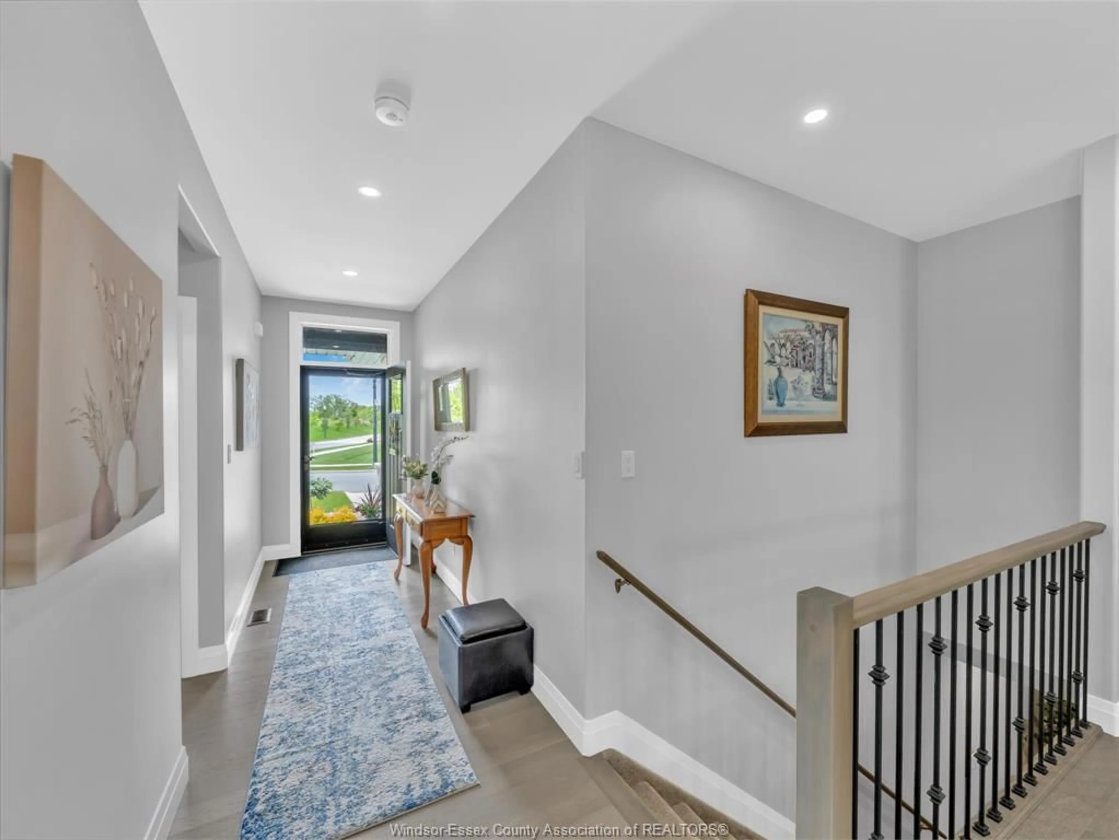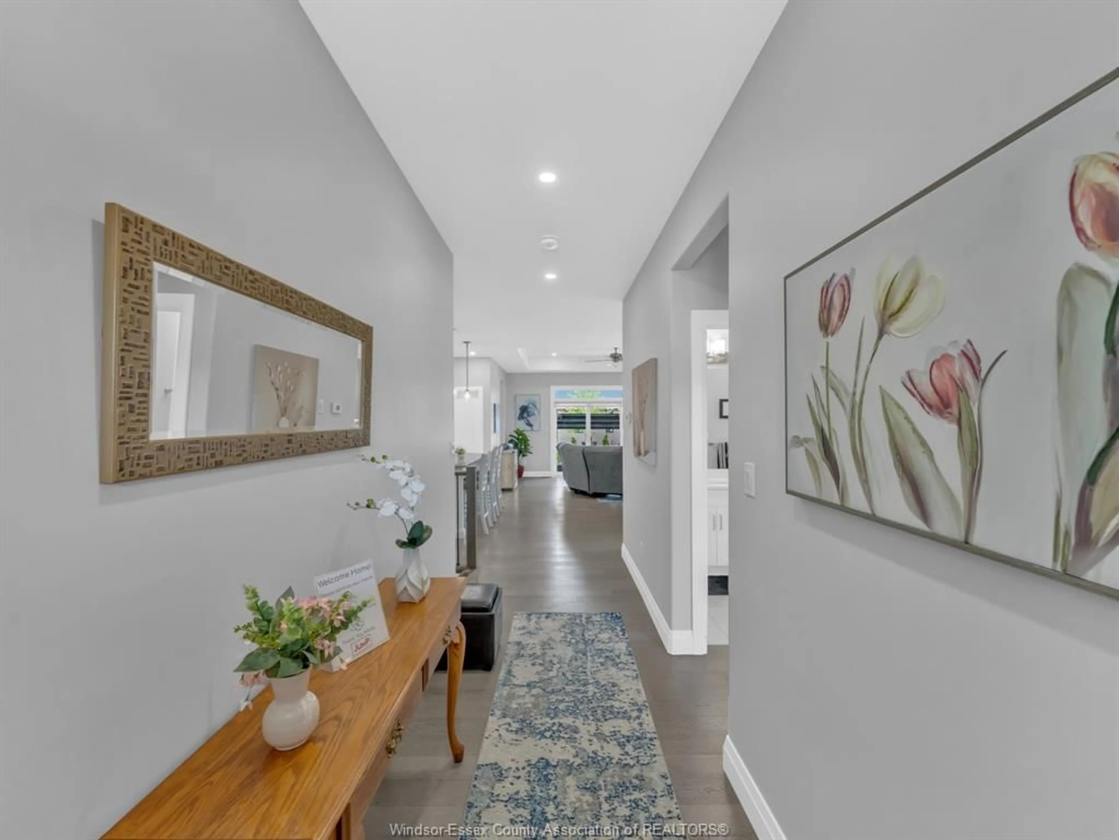2606 Clearwater, Windsor, Ontario N8P 0G3
Contact us about this property
Highlights
Estimated valueThis is the price Wahi expects this property to sell for.
The calculation is powered by our Instant Home Value Estimate, which uses current market and property price trends to estimate your home’s value with a 90% accuracy rate.Not available
Price/Sqft$557/sqft
Monthly cost
Open Calculator
Description
Experience luxury living at its finest in this stunning Savannah Model end-unit ranch townhouse by Mastercraft Homes, ideally situated on a premium corner lot. This thoughtfully designed home blends modern comfort with classic elegance, featuring a private driveway and professionally landscaped front and back yards with sod, patio, sprinkler system, and a completed driveway. Step inside to a custom kitchen equipped with quartz countertops, an oversized island, walk-in pantry, and sleek ceramic backsplash. The open-concept great room showcases a gas fireplace, while the separate dining area and 9 ft. ceilings with engineered hardwood floors throughout add a touch of sophistication. Patio doors lead to a spacious covered outdoor living area, perfect for entertaining or relaxing.Convenience is key with a main floor laundry room featuring built-in cabinetry. The fully finished basement offers additional living space complete with a second gas fireplace, bedroom, and full bathroom—ideal for guests or multi-generational living.Enjoy a low-maintenance lifestyle with only $80/month in fees, covering grass cutting, snow removal, and common area maintenance. Seller has the right to accept or decline any offer.
Upcoming Open House
Property Details
Interior
Features
BASEMENT Floor
3 PC. BATHROOM
UTILITY
BEDROOM
FAMILY ROOM / FIREPLACE
Exterior
Features
Property History
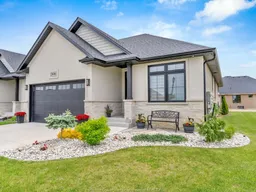 38
38
