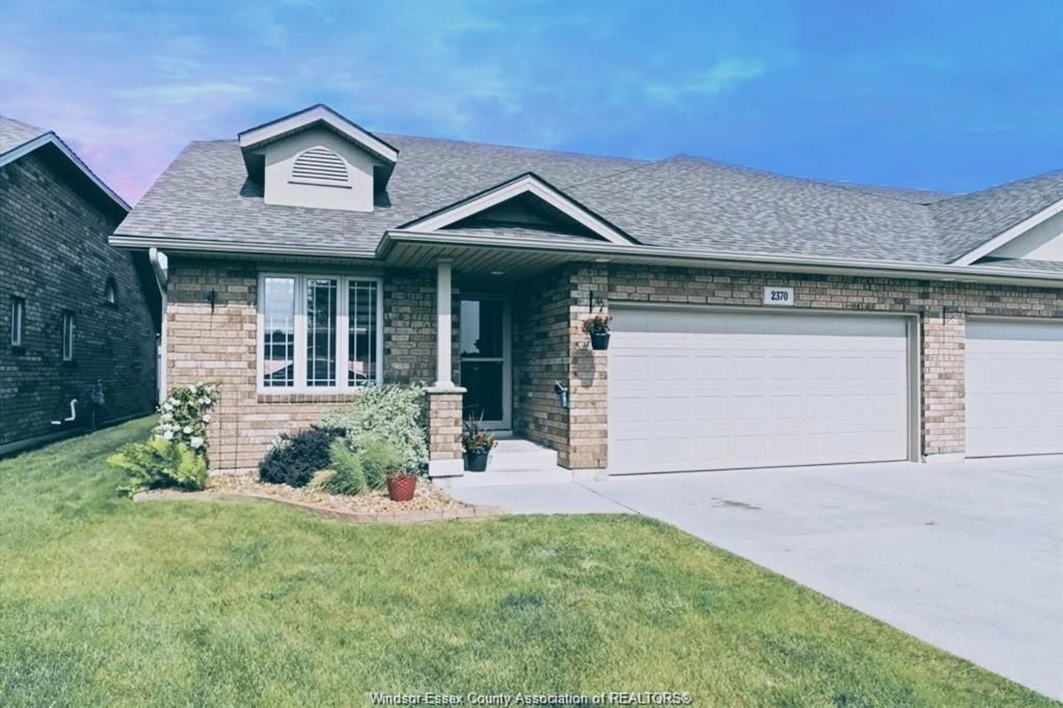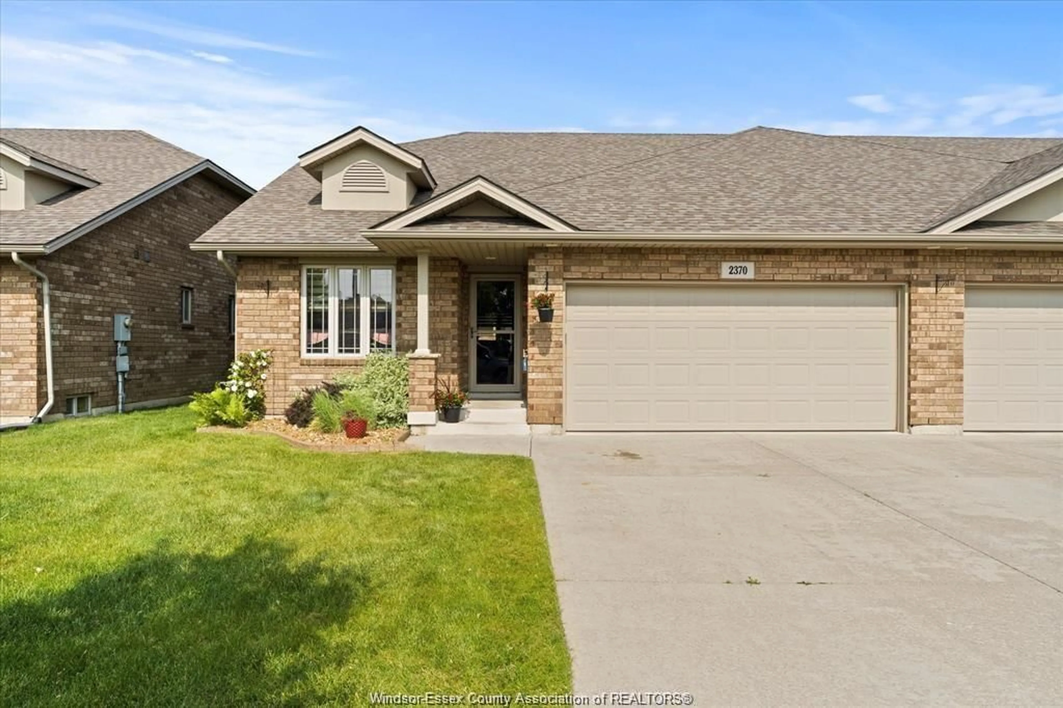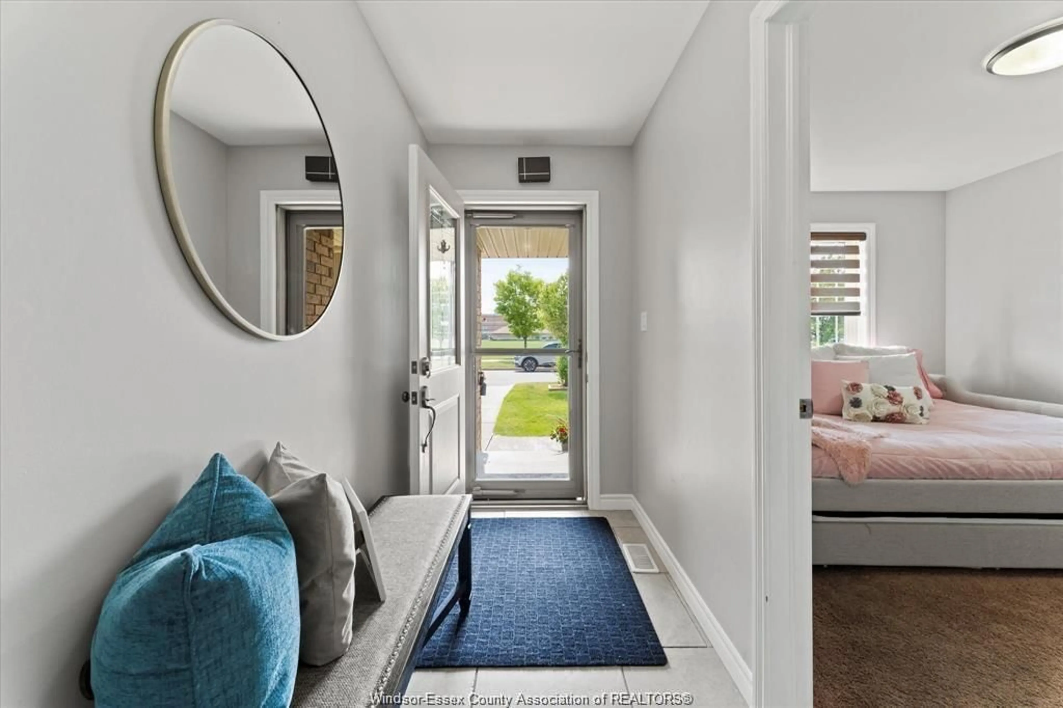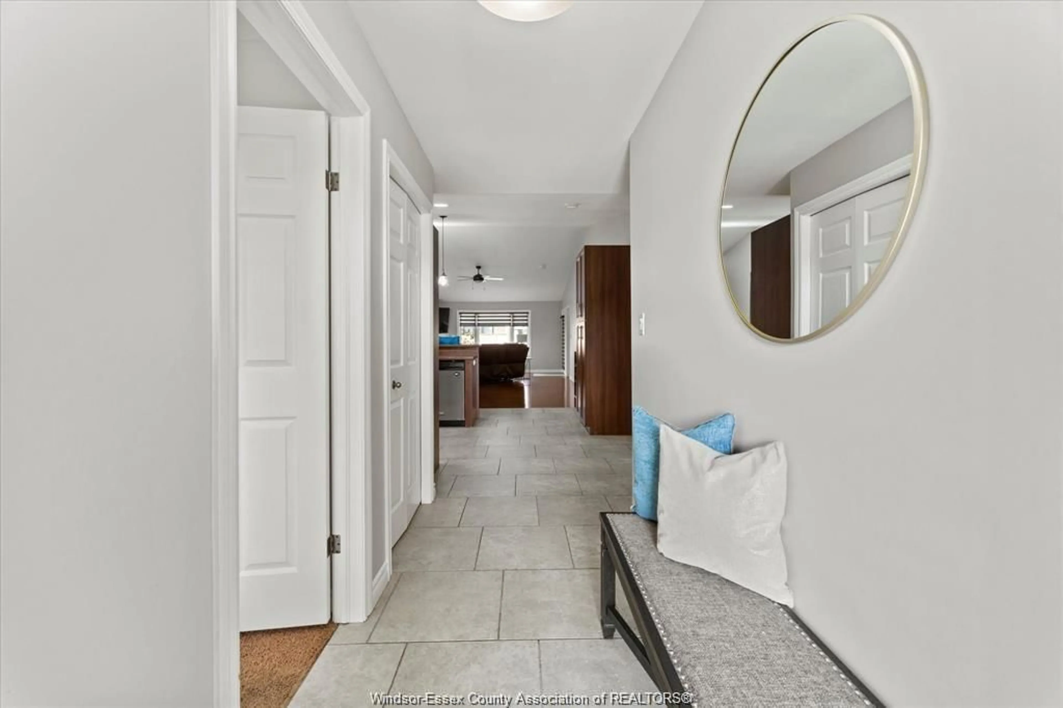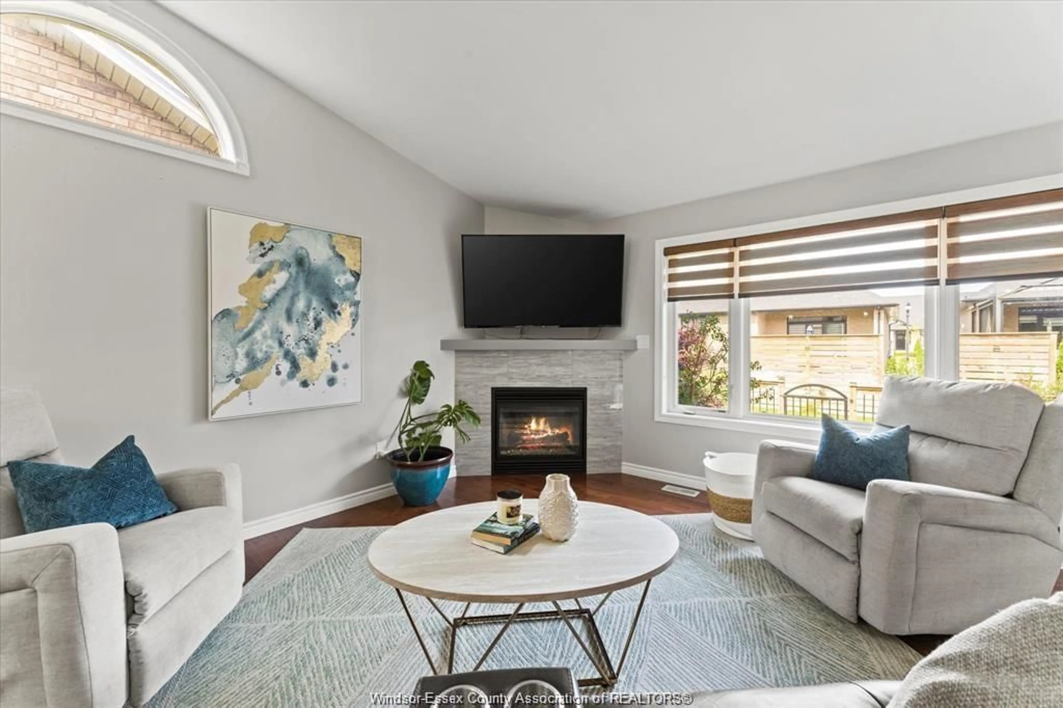2370 CYPRESS Ave, Windsor, Ontario N8P 0A7
Contact us about this property
Highlights
Estimated valueThis is the price Wahi expects this property to sell for.
The calculation is powered by our Instant Home Value Estimate, which uses current market and property price trends to estimate your home’s value with a 90% accuracy rate.Not available
Price/Sqft-
Monthly cost
Open Calculator
Description
Don’t miss this exceptional all-brick end-unit townhome in one of East Riverside’s most desirable areas, just steps from parks, scenic walking trails, transit. This rare 2+2-bedroom spacious layout offers nearly 1,500 sq ft of beautifully finished space on the main floor, plus a finished lower level and an insulated and heated two-car garage with ceiling storage and an ultra-quiet opener. The inviting interior features vaulted ceilings, an open concept living/dining area, and a stylish kitchen with breakfast bar. The primary bedroom includes two closets (one walk-in) and a private ensuite, with main floor laundry adding extra convenience. The professionally finished lower level includes two oversized bedrooms, a large family room, custom storage, and rough-in plumbing for a third bathroom. Step outside to your private backyard retreat, complete with a private gazebo, a six-person spa, outdoor shower, and fenced yard. Low maintenance living with a $85/month fee that covers lawn care, snow removal, and a sprinkler system. Move-in ready with a flexible closing date available. Taking offers as they come.
Property Details
Interior
Features
MAIN LEVEL Floor
FOYER
LIVING ROOM
KITCHEN
DINING ROOM
Property History
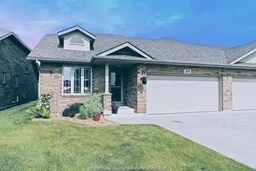 25
25
