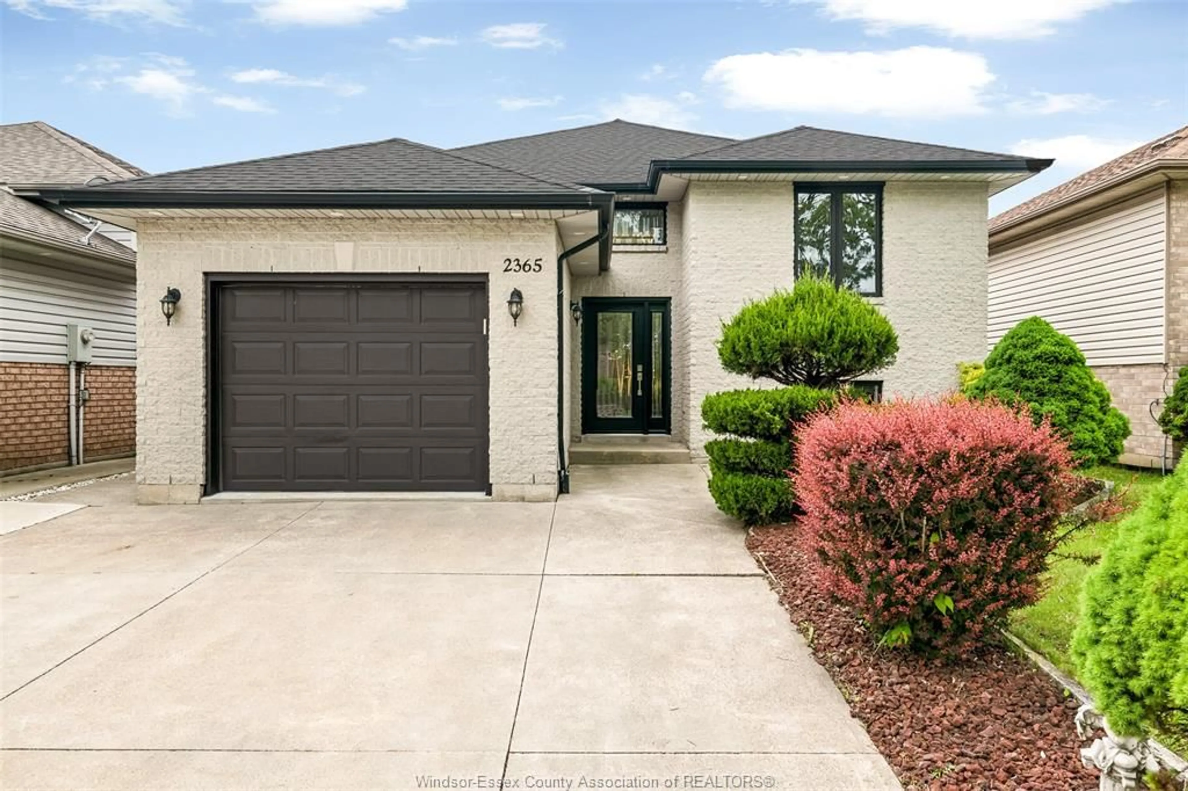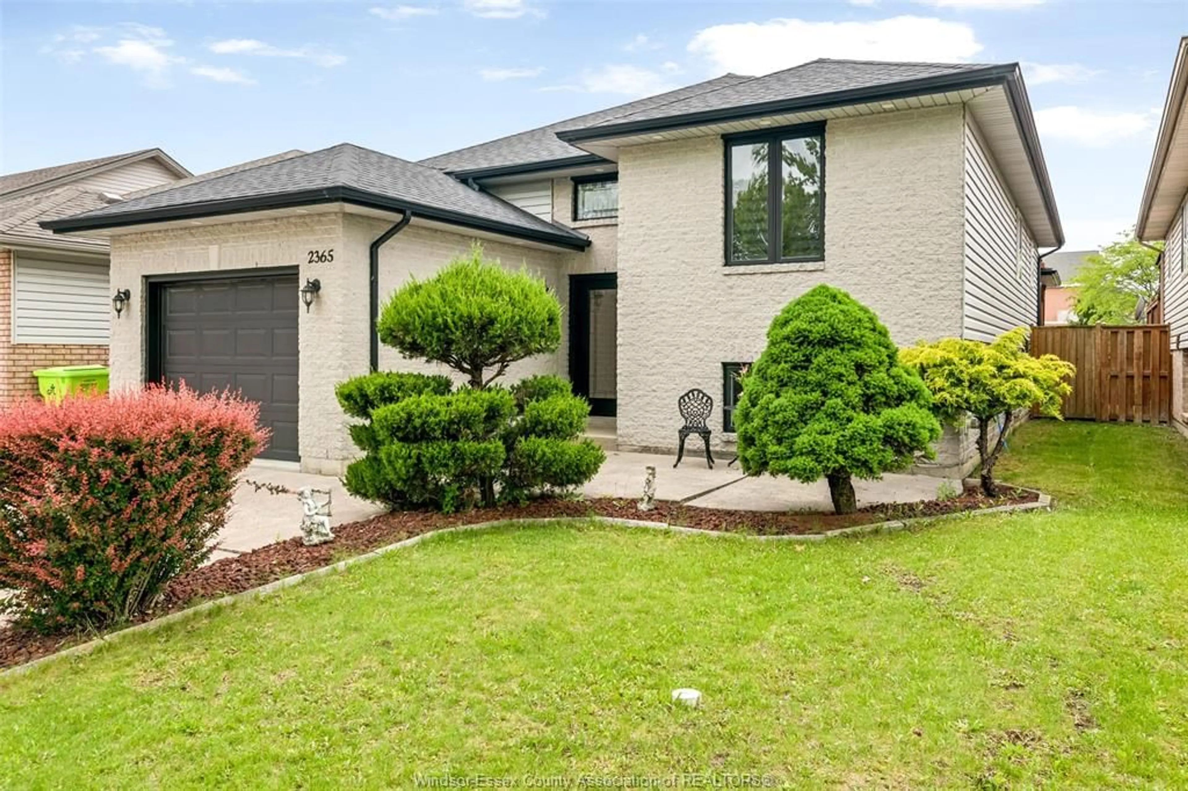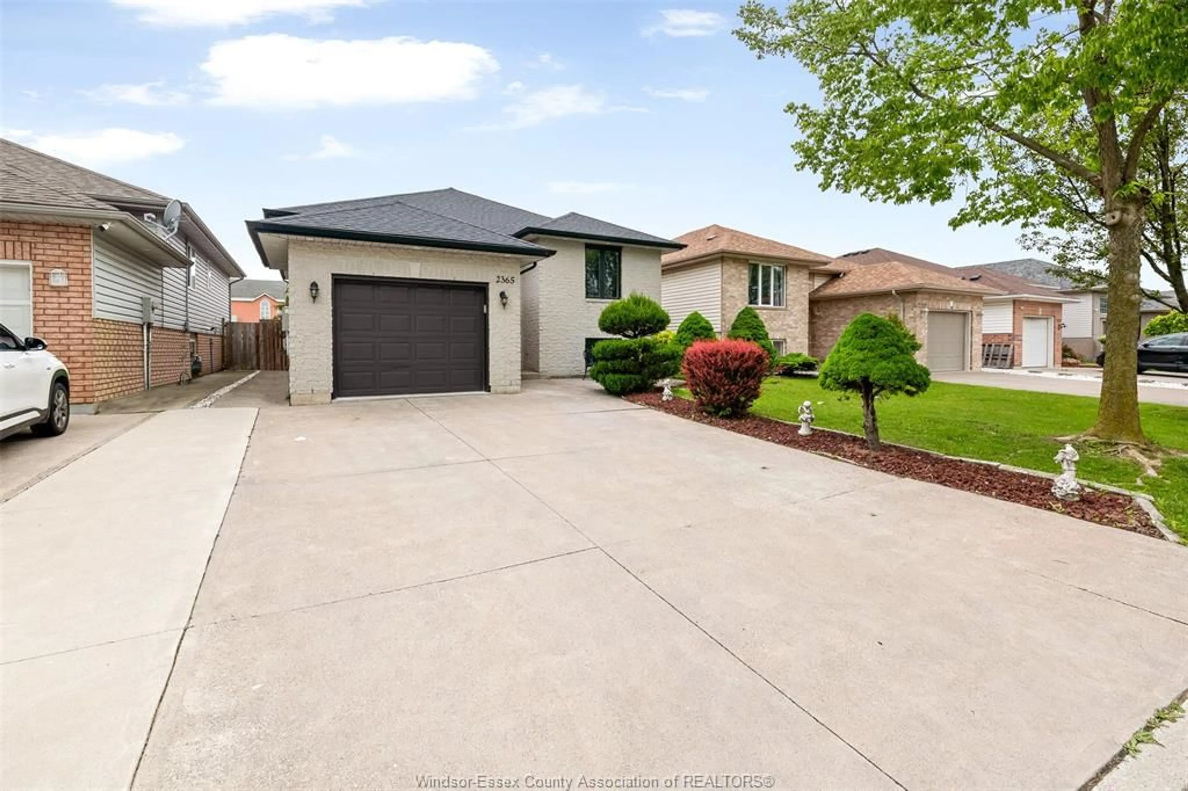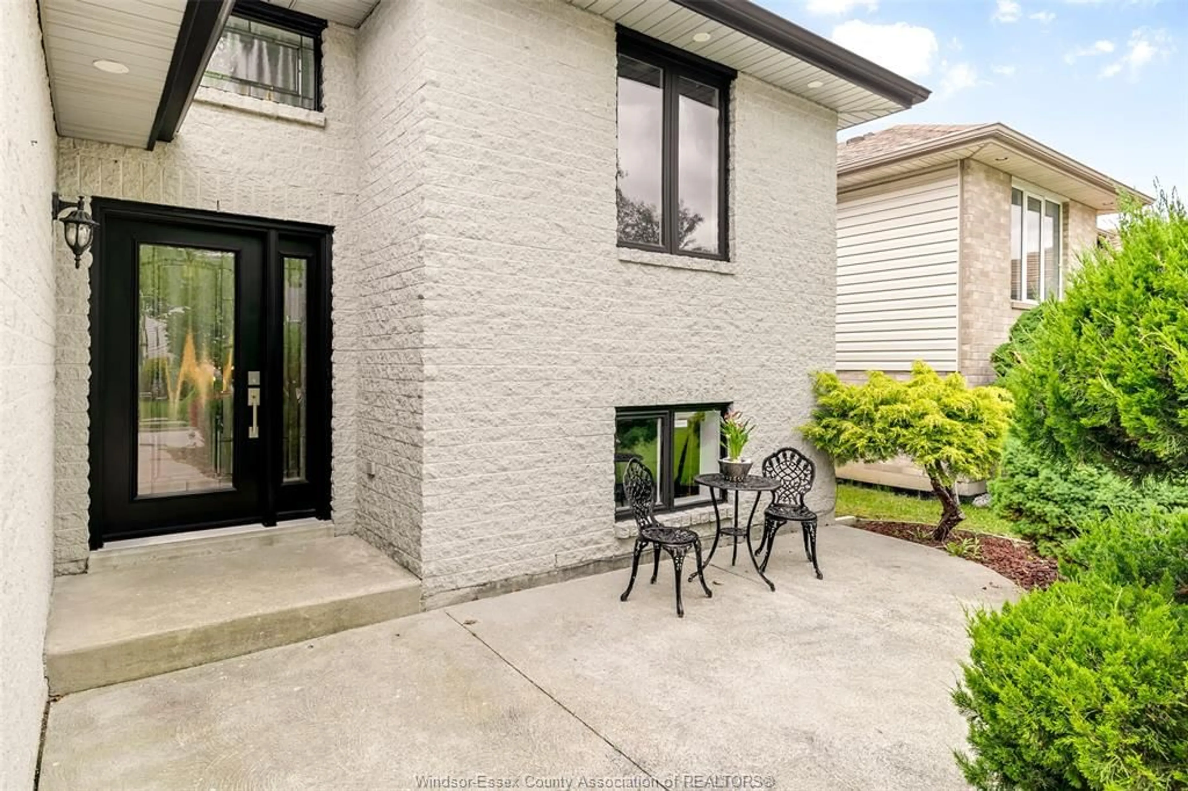2365 Tranquility, Windsor, Ontario N8P 1R8
Contact us about this property
Highlights
Estimated valueThis is the price Wahi expects this property to sell for.
The calculation is powered by our Instant Home Value Estimate, which uses current market and property price trends to estimate your home’s value with a 90% accuracy rate.Not available
Price/Sqft-
Monthly cost
Open Calculator
Description
Welcome to 2365 Tranquillity Street – A Stylish Raised Ranch with an Entertainment Backyard. Located on a quiet street, this all-brick raised ranch offers the perfect blend of comfort, updates, and space. With 3+1 bedrooms and 2 full bathrooms, this home is ideal for families or anyone looking for room to grow.Built in 2001, it features a large foyer, a bright open layout with a mix of hardwood, laminate, and ceramic flooring throughout. A stylish living and dining room including a feature wall with an electric fireplace. Walkthrough to a large eat-in kitchen with leathered granite countertops and sliding doors leading out to the backyard. The fully finished basement with ceramic tile adds extra living space—perfect for a rec room, home office, or guest room. Major updates have already been done for you. New AC (2025)Furnace (2021) tankless hot water heater (owned), Kitec plumbing removed. Roof approx. 10 years old,ront door and transom replaced in 2019 Outside, the home continues to impress. The double-wide driveway and 1-car garage provide plenty of parking. Step into the backyard and discover an entertainers dream featuring a tiered deck with pergola, a large on-ground pool(liner 3 years old, pump 1 year old), and no rear neighbours—all in a low-maintenance yard designed for easy enjoyment.Don’t miss this well-cared-for home in a family friendly neighbourhood—it’s move-in ready and waiting for you to make it your own!
Property Details
Interior
Features
MAIN LEVEL Floor
FOYER
LIVING ROOM / FIREPLACE
DINING ROOM
KITCHEN
Property History
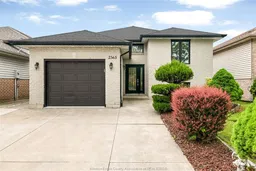 40
40
