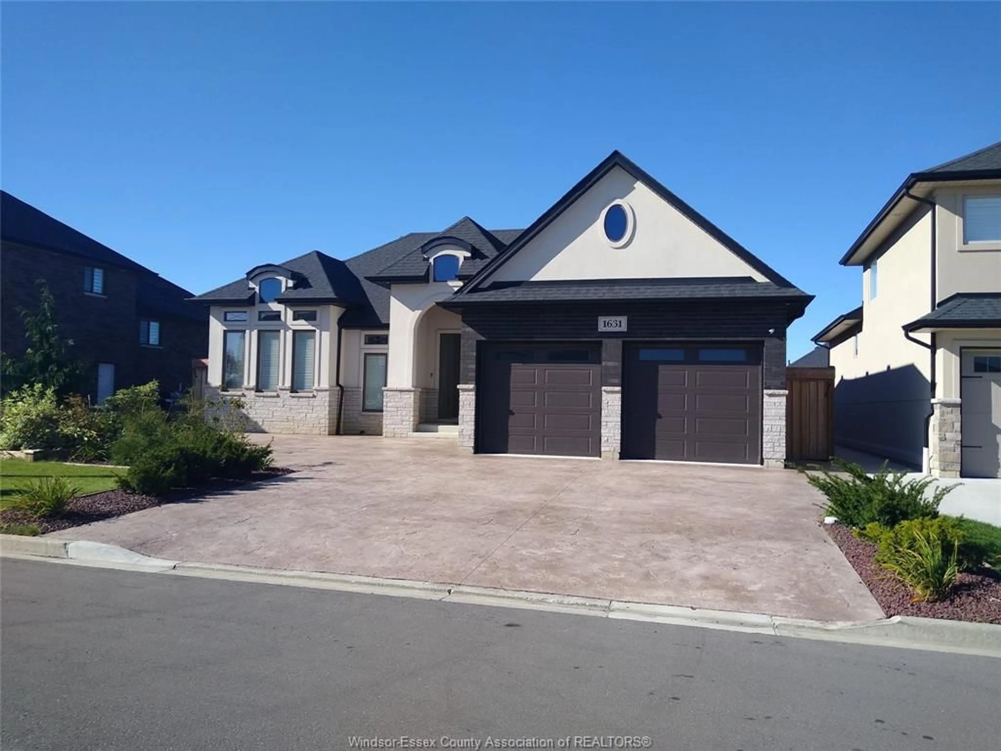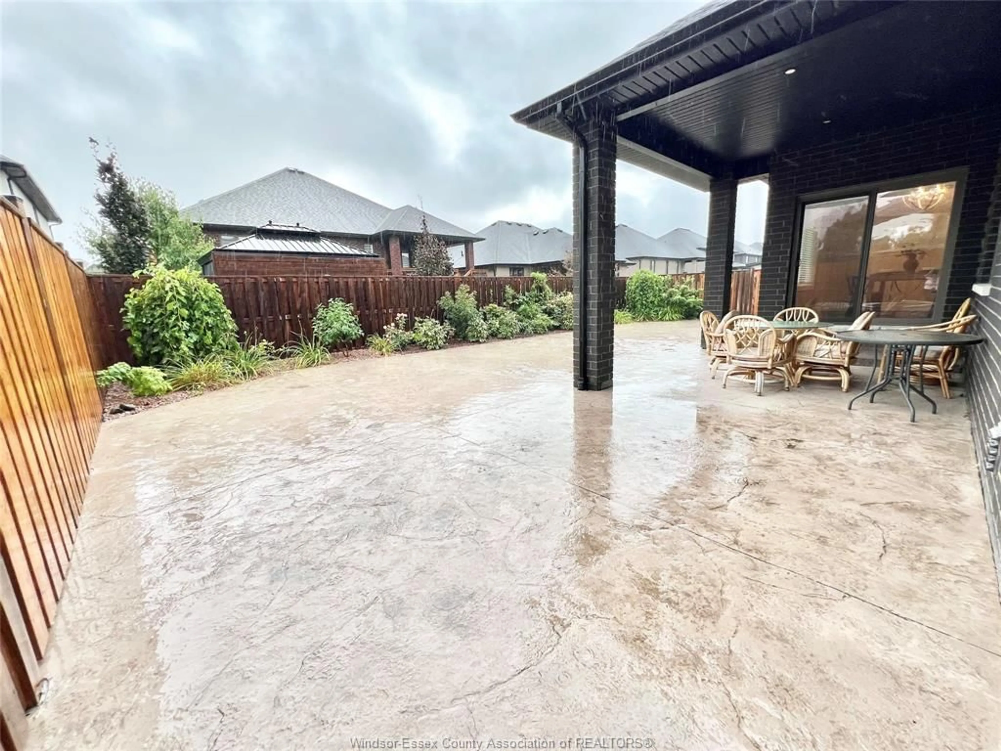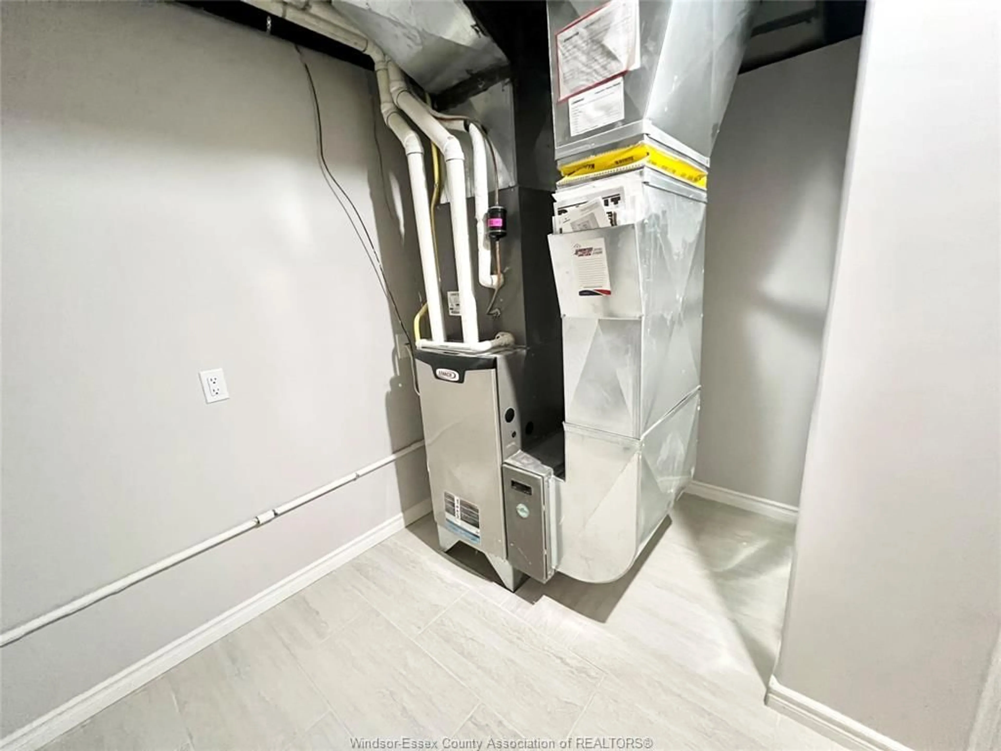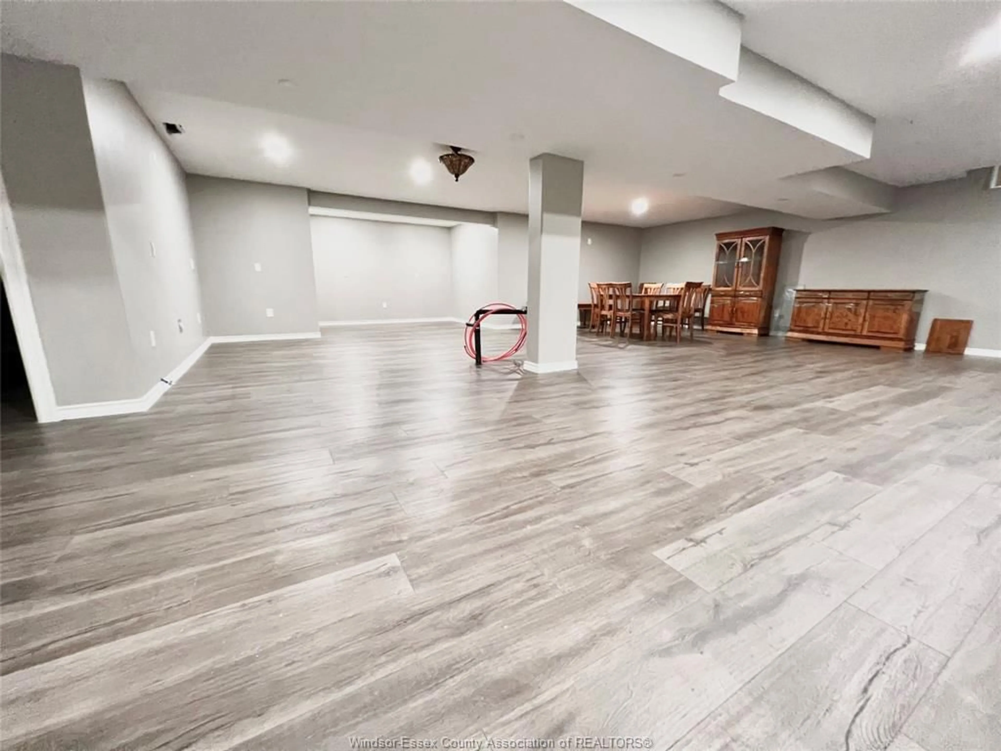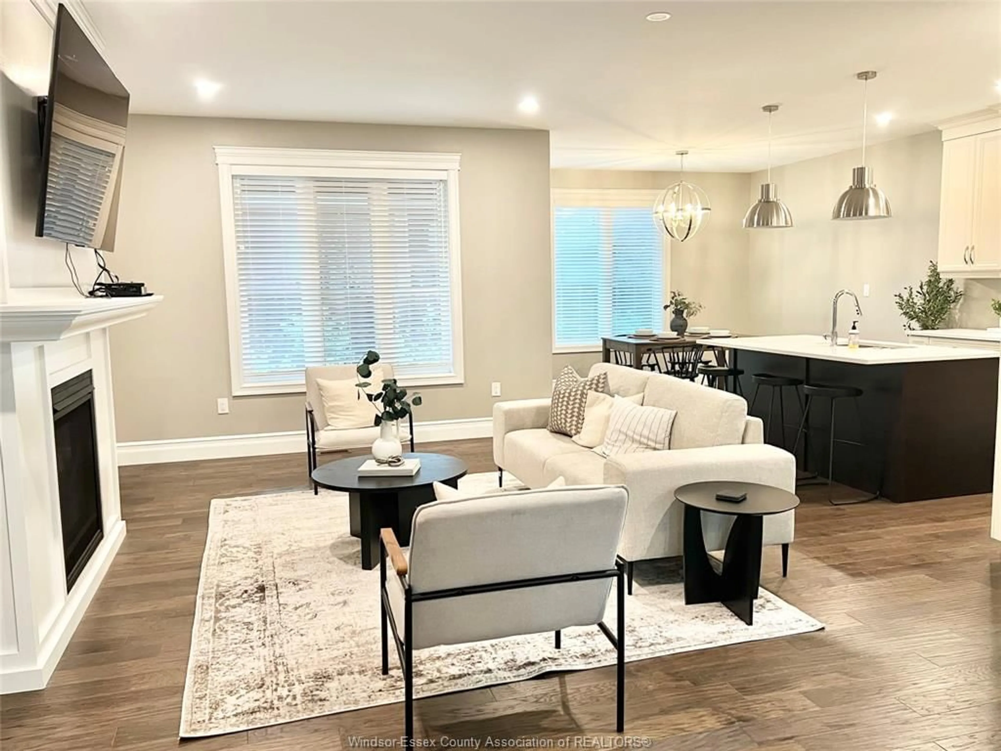1631 BARKLEY, Windsor, Ontario N8P 0E8
Contact us about this property
Highlights
Estimated valueThis is the price Wahi expects this property to sell for.
The calculation is powered by our Instant Home Value Estimate, which uses current market and property price trends to estimate your home’s value with a 90% accuracy rate.Not available
Price/Sqft$481/sqft
Monthly cost
Open Calculator
Description
This beautiful executive ranch in Aspen Lake exudes amazing curb appeal amongst several high calibre houses. Built by Alta Nota, you can see precision in every corner of the room. Come enjoy your morning coffee in the bright and open concept living room-dining room-kitchen combo. The kitchen and washrooms feature beautiful light quartz countertops adding a fresh and clean look. This home has a lot of offer with an ensuite bath with double sink and walk-in closet off the primary bedroom. Laundry facilities are just a short walk down the hall on the main floor. Gaze outside any of the rear windows to see your family enjoying a barbeque in the backyard on the super-size stamped concrete patio. Lots of coloured concrete in the front and back yard bordered by shrubs and plants. Lawn and shrubbery are set up with a programmable sprinkler/self-watering system. Enjoy the lower level of the home with an extra large open area, room for a play room, studio, or bedroom and office. The seller originally intended to build a second kitchen in the rec room with all the rough-ins present however the seller is willing to eliminate the rough-ins and return to drywalled state if buyer so desires.
Property Details
Interior
Features
MAIN LEVEL Floor
KITCHEN
4 PC. BATHROOM
FOYER
DINING ROOM
Property History
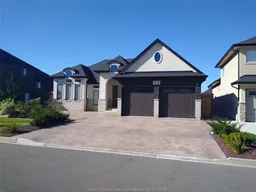 41
41
