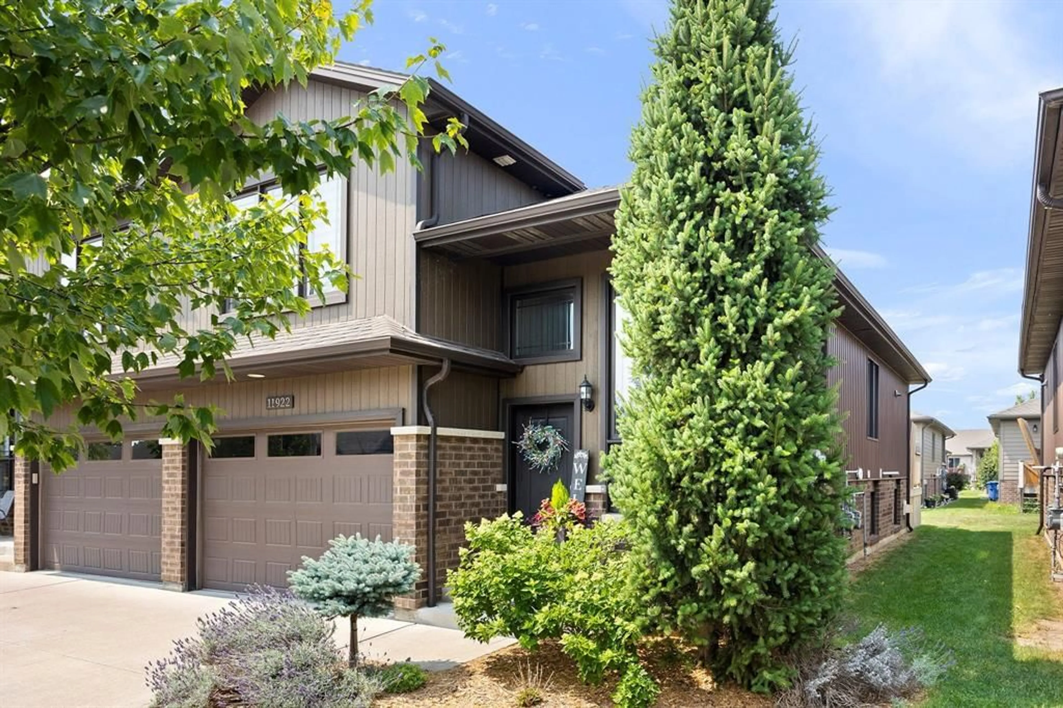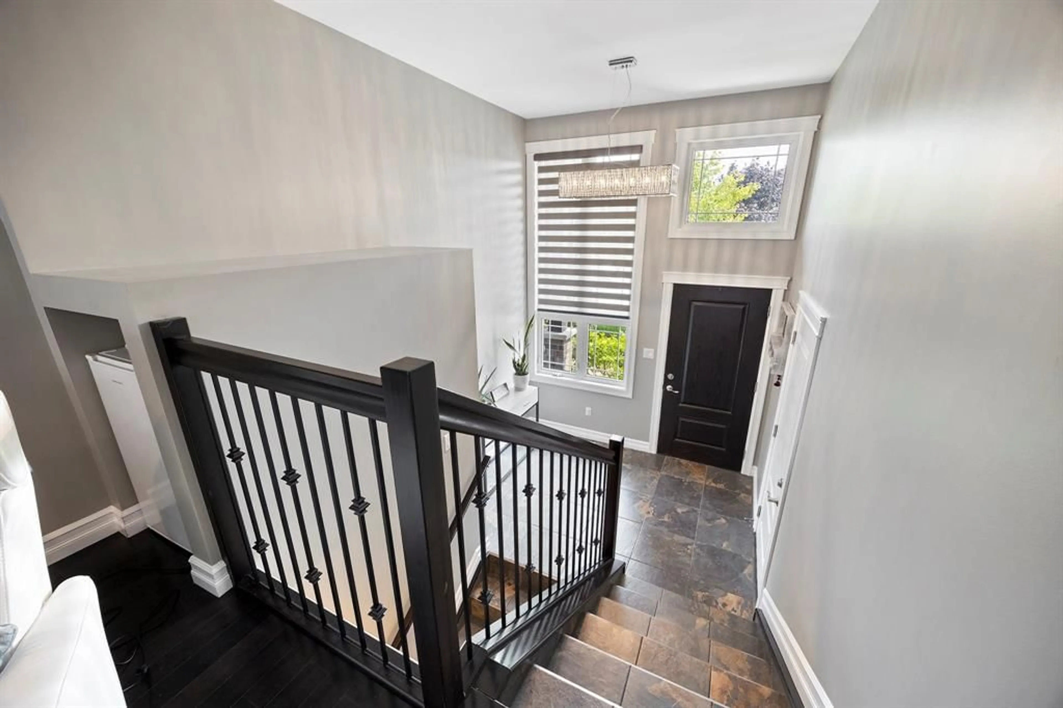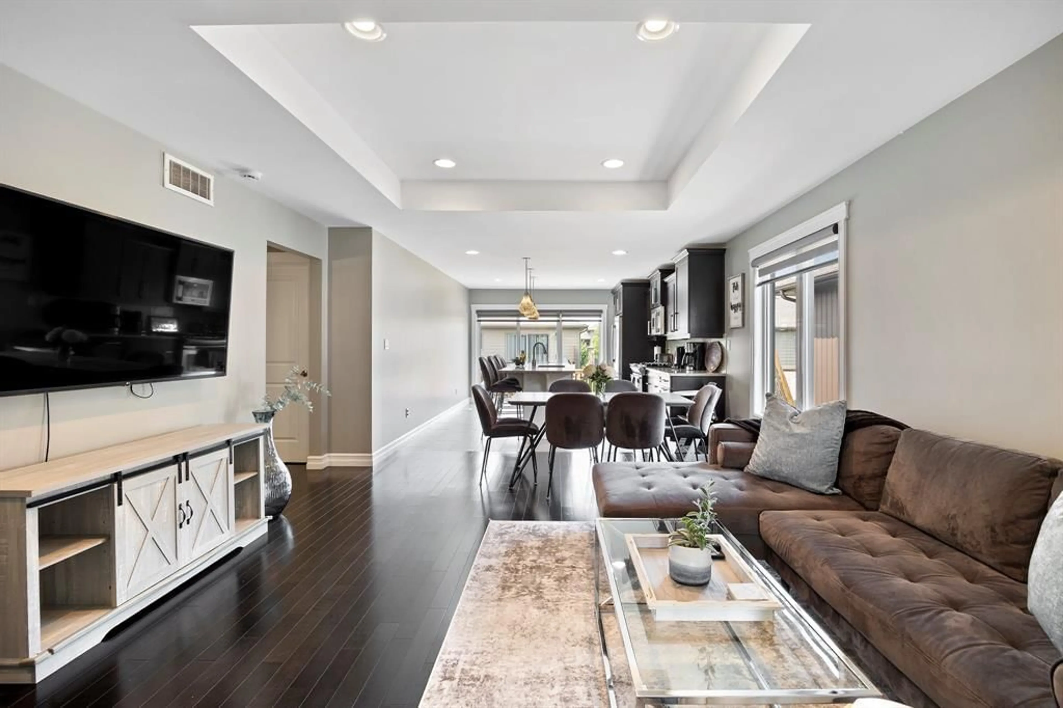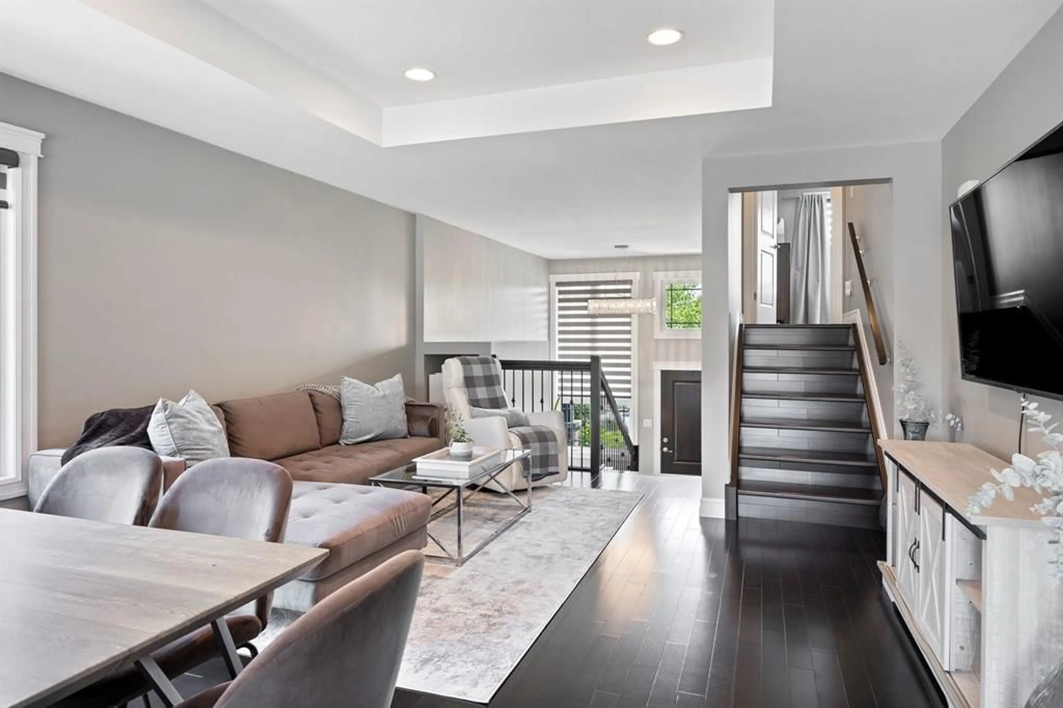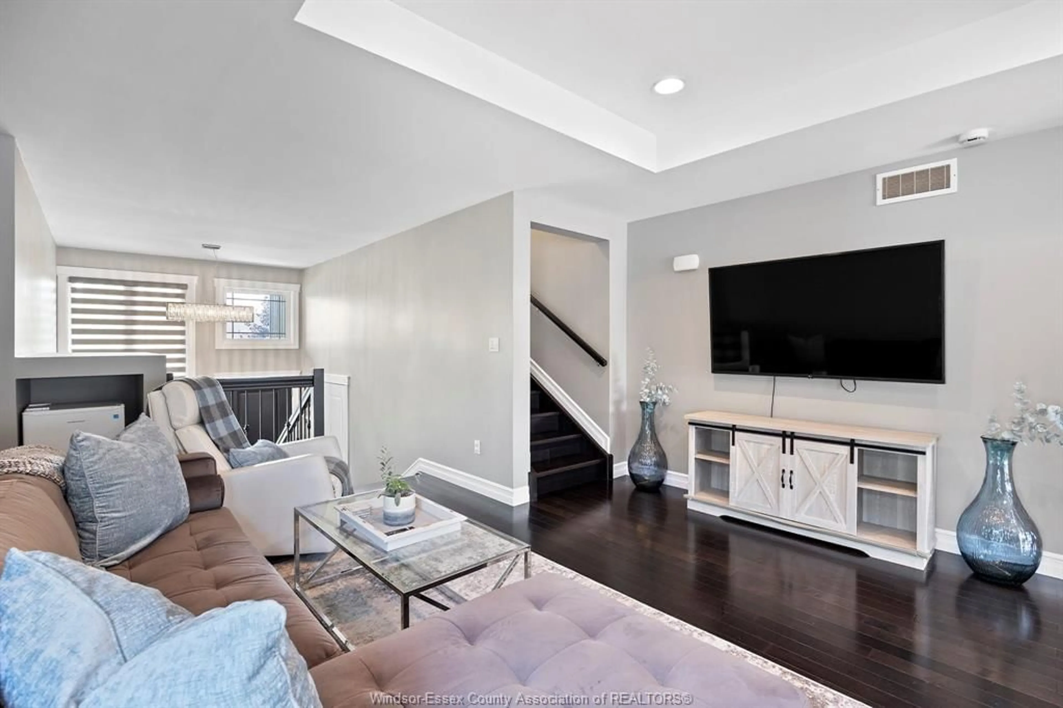11922 THISTLEDOWN Ave, Windsor, Ontario N8P 0B6
Contact us about this property
Highlights
Estimated valueThis is the price Wahi expects this property to sell for.
The calculation is powered by our Instant Home Value Estimate, which uses current market and property price trends to estimate your home’s value with a 90% accuracy rate.Not available
Price/Sqft$440/sqft
Monthly cost
Open Calculator
Description
Welcome to 11922 Thistledown! This stunning end-unit townhouse offers 1,361 square feet of stylish living space, featuring three spacious bedrooms and three bathrooms. Filled with character and charm, this home seamlessly combines modern comfort with inviting appeal. The open-concept main floor is ideal for entertaining and has lots of natural light. It features a cozy living room, a generous bedroom, and a full 4-piece bathroom. The contemporary kitchen is a chef’s dream, showcasing ample cabinetry, a large island, granite countertops, and stainless steel appliances — perfect for meal preparation and gatherings. Upstairs, the primary bedroom provides a tranquil retreat with a walk-in closet and a beautiful 3-piece ensuite bathroom. The finished basement includes a large family room with a cozy gas fireplace, an additional bedroom, a 3-piece bathroom, and a convenient laundry area. Additional highlights include a 1.5-car attached garage with inside entry, providing easy and secure parking. The backyard boasts a sun deck — a perfect spot to enjoy your morning coffee or outdoor relaxation. Located within walking distance to Blue Heron Lake and the Ganatchio Trail, this home offers both serenity and outdoor recreation.
Property Details
Interior
Features
MAIN LEVEL Floor
FAMILY ROOM
LIVING ROOM
EATING AREA
KITCHEN
Property History
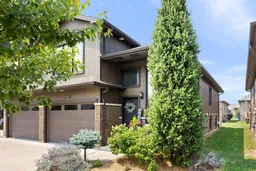 30
30
