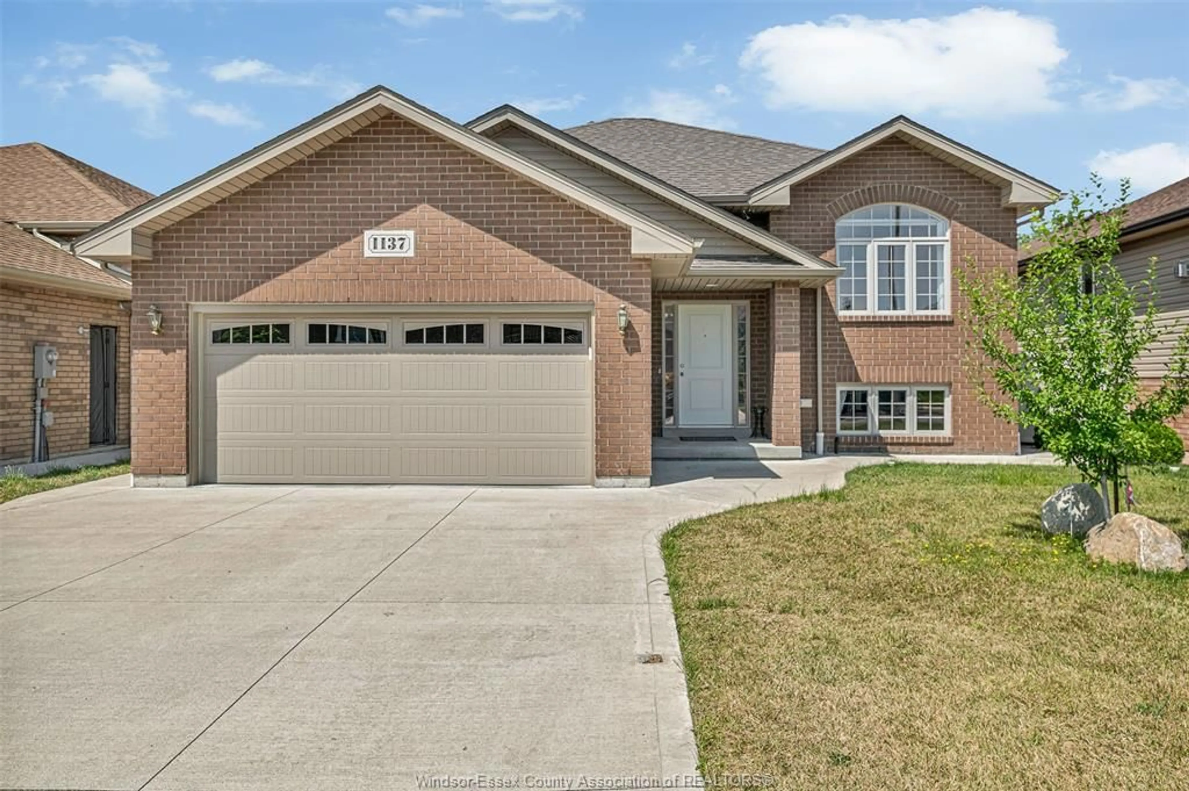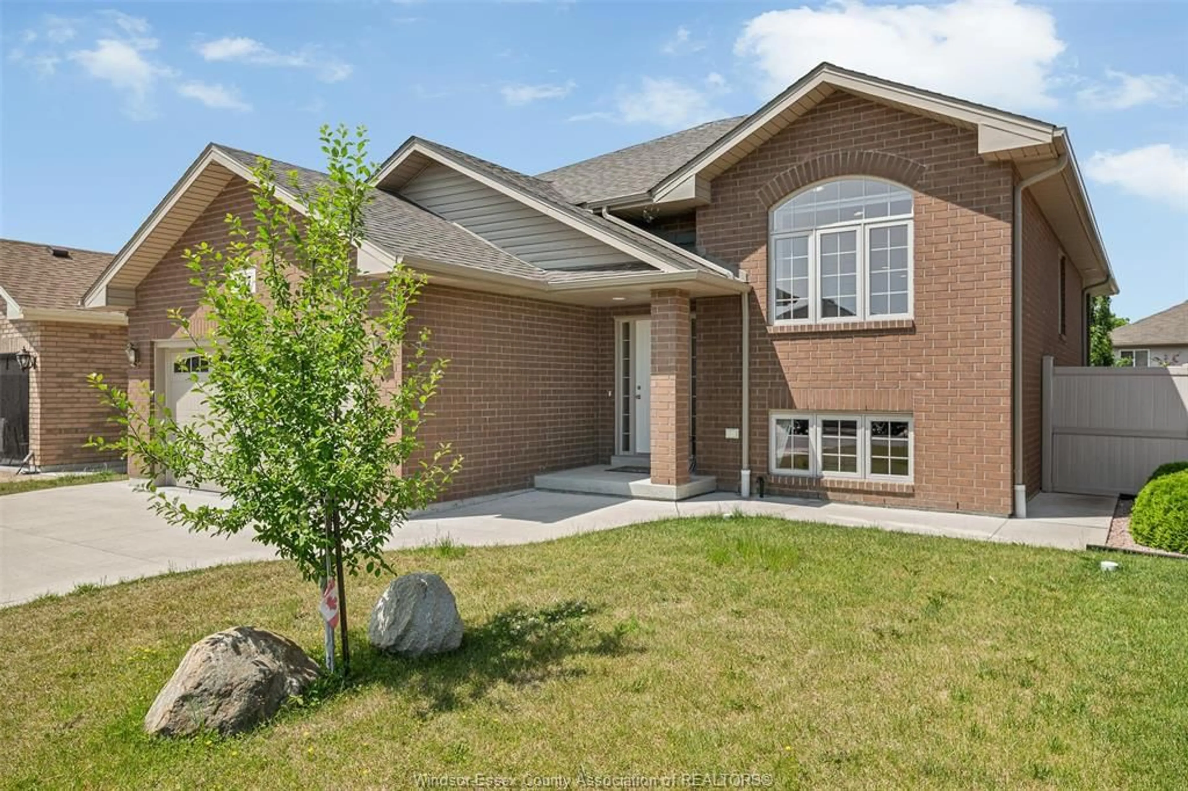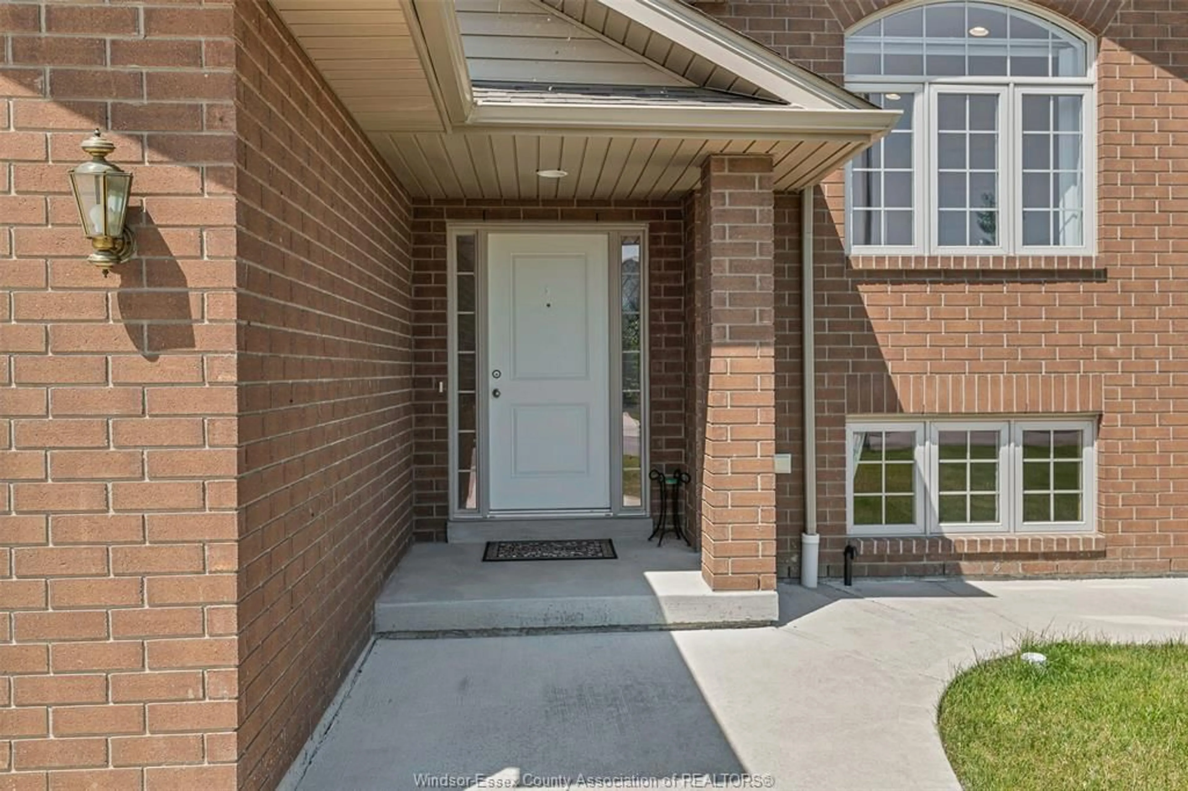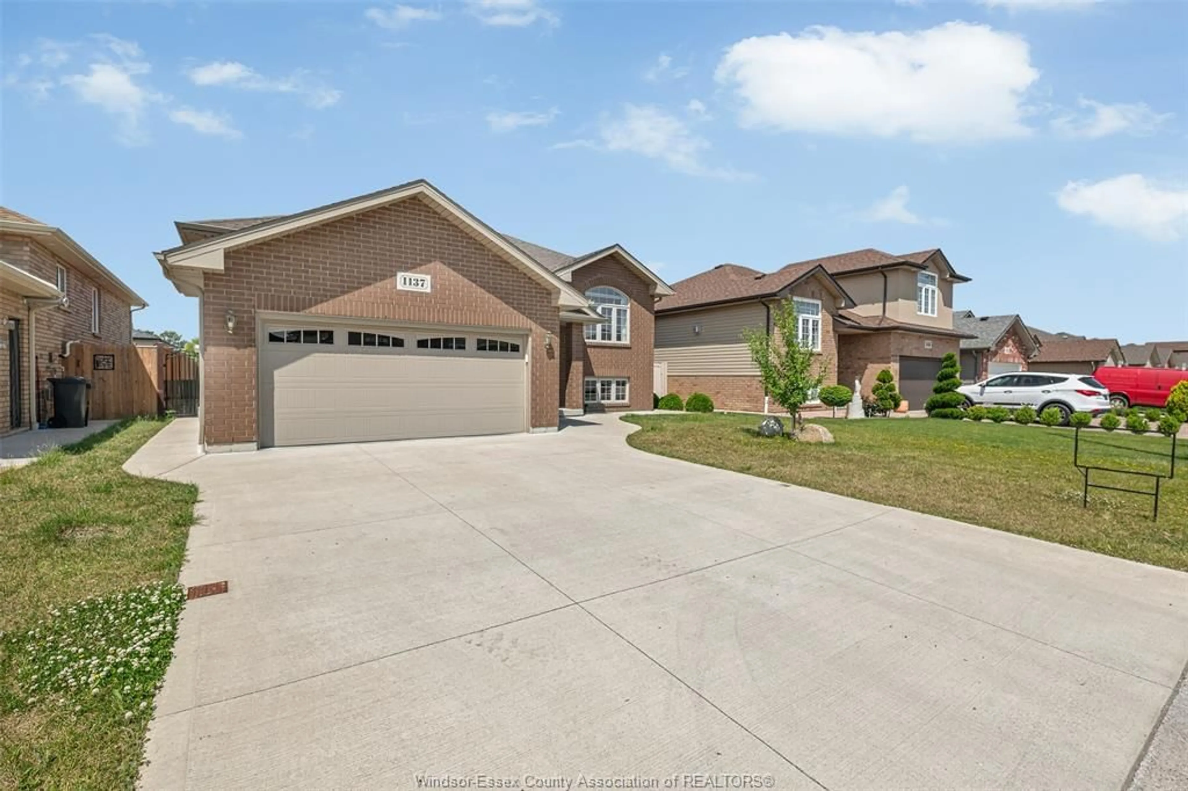Contact us about this property
Highlights
Estimated ValueThis is the price Wahi expects this property to sell for.
The calculation is powered by our Instant Home Value Estimate, which uses current market and property price trends to estimate your home’s value with a 90% accuracy rate.Not available
Price/Sqft$522/sqft
Est. Mortgage$2,787/mo
Tax Amount (2025)$5,500/yr
Days On Market3 days
Description
Welcome to 1137 Lublin Ave in beautiful East Riverside !!! Built in 2019 and better than new this full brick Raised Ranch features 3 bedrooms and 2 full baths. Upstairs you will find a designer kitchen with granite, large island and lots of prep space, eating area, living room full of natural light and cathedral ceilings, large primary bedroom with 4pcs ensuite and walk in closet, 2 more bedrooms and another 4pcs bath. Off the kitchen you will find a professionally done 25K sunroom overlooking the back yard. The lower level is a blank canvas with laundry area, roughed in bath and awaiting you vision for finishing. Outside you with find a finished cement driveway, large rear cement patio, lots of finished storage under sunroom and a vinyl shed on cement pad. This home was owned by 1 meticulous home owner and her pride in this home shows. Located in a great area close to schools, restaurants, shopping, the Ganatchio Trail and waterfront.
Property Details
Interior
Features
MAIN LEVEL Floor
FOYER
KITCHEN
EATING AREA
LIVING ROOM
Property History
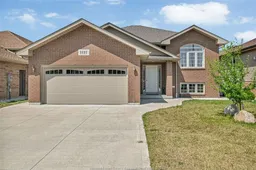 31
31
