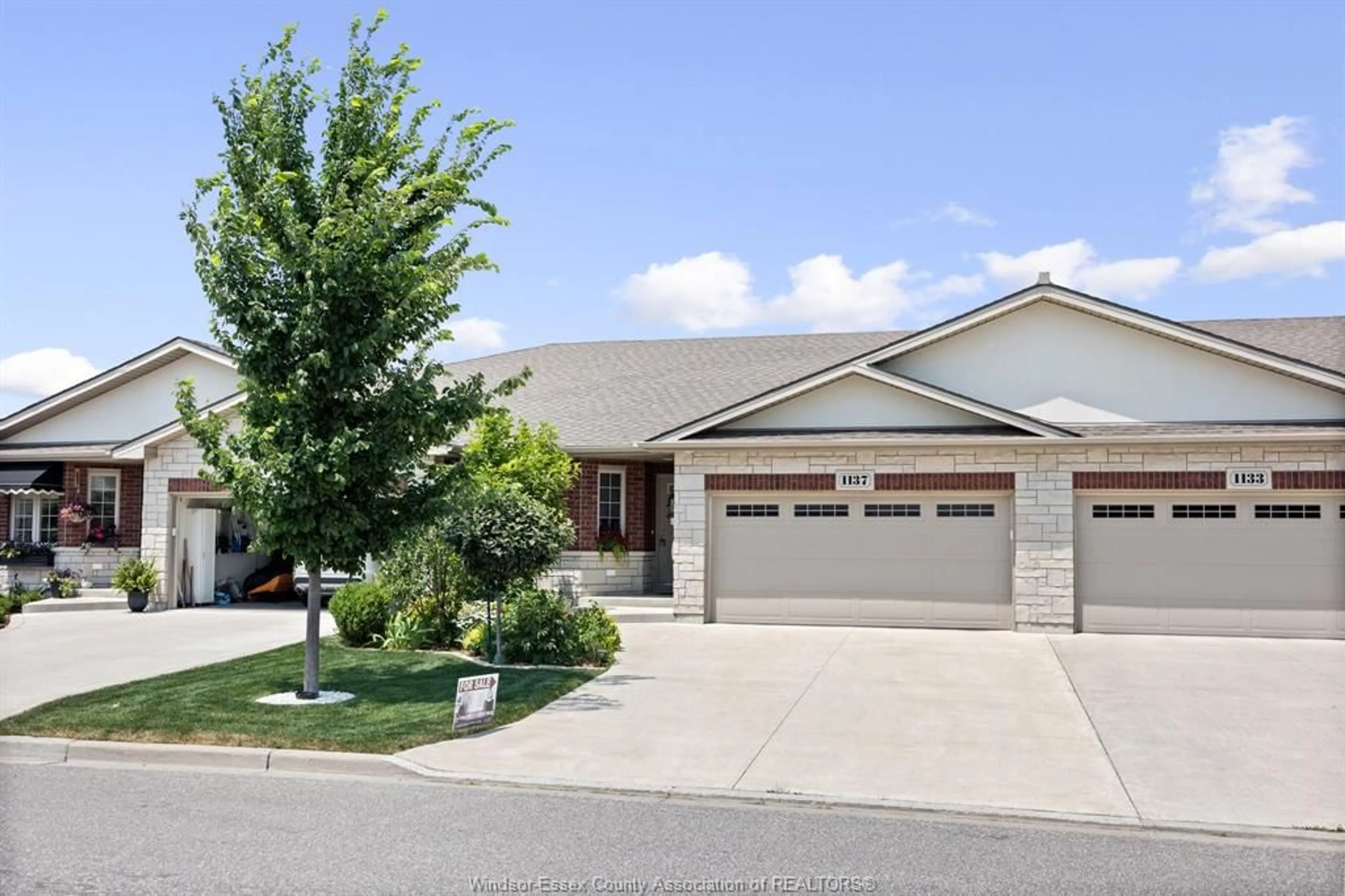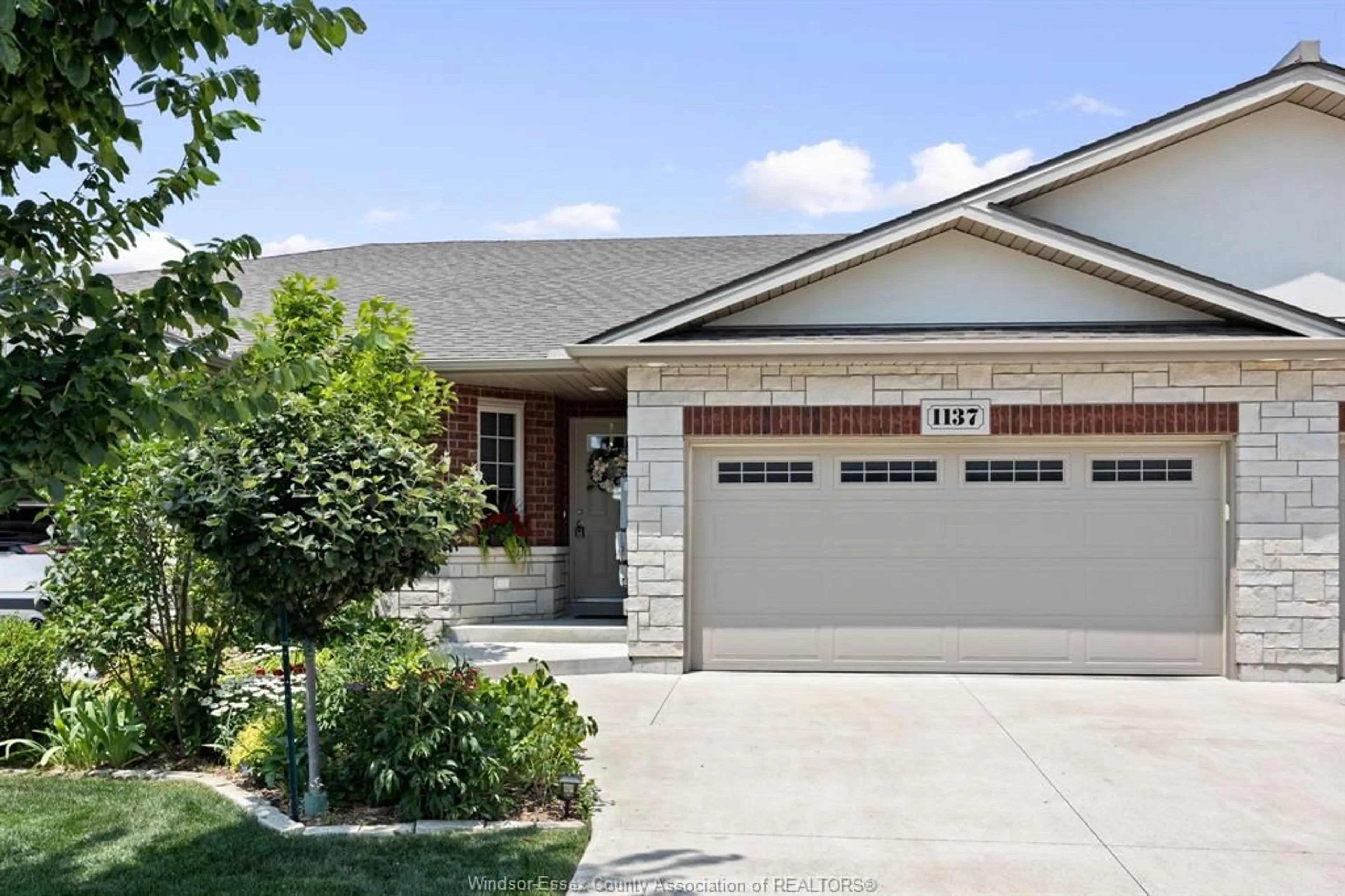1137 BRIDALFALLS, Windsor, Ontario N8P 0C5
Contact us about this property
Highlights
Estimated valueThis is the price Wahi expects this property to sell for.
The calculation is powered by our Instant Home Value Estimate, which uses current market and property price trends to estimate your home’s value with a 90% accuracy rate.Not available
Price/Sqft$427/sqft
Monthly cost
Open Calculator
Description
Welcome to 1137 Bridalfalls, this 1450 sq ft ranch style townhome was built in 2018. Front double concrete driveway and sidewalk, double attached garage. Beautiful landscaped beds lead to your covered walkway to your front door. Lovely decor in this open concept design gives you plenty of room for a formal dining table, large kitchen and solid stone counters, living room with gas fireplace and triple glass doors to your private concrete patio.Spacious guest bedroom with ensuite door to a full 4 piece bath. Generous primary bedroom with private ensuite with walk in shower and a walk in closet. Main floor laundry and loads of storage. Full unfinished basement provides even more storage. Truly a lovely unit and a must to view. Call us today for your private showing. Monthly fees for grass/snow/roof fund/grounds $135.
Upcoming Open House
Property Details
Interior
Features
MAIN LEVEL Floor
FOYER
BEDROOM
KITCHEN
LIVING ROOM / FIREPLACE
Exterior
Features
Property History
 39
39






