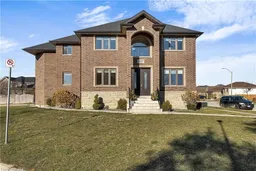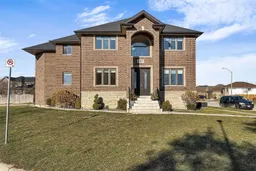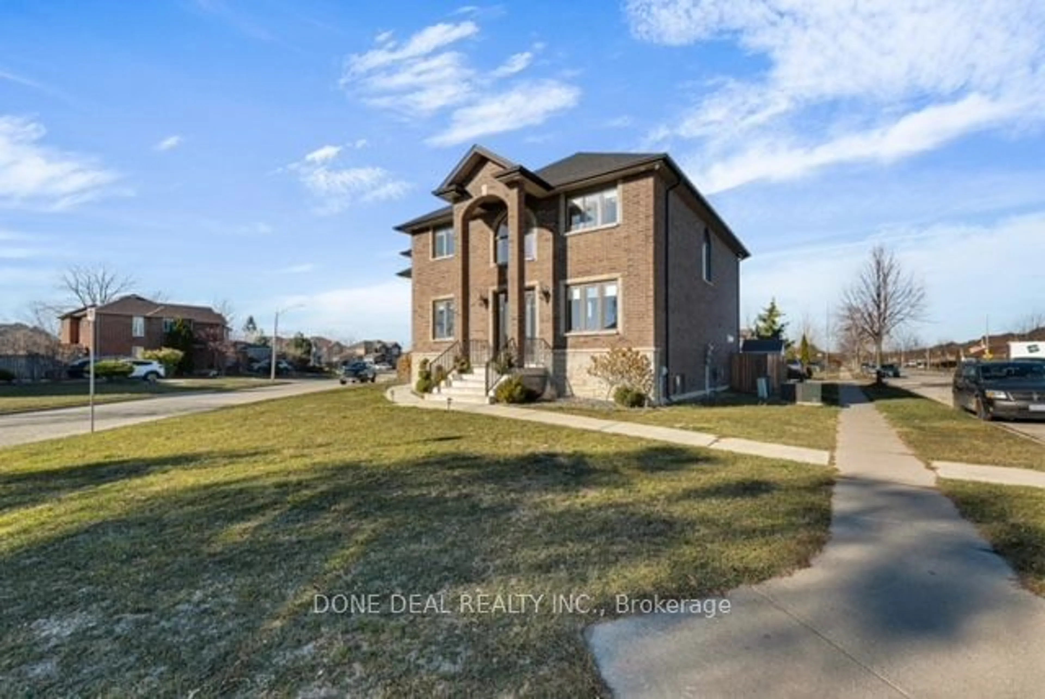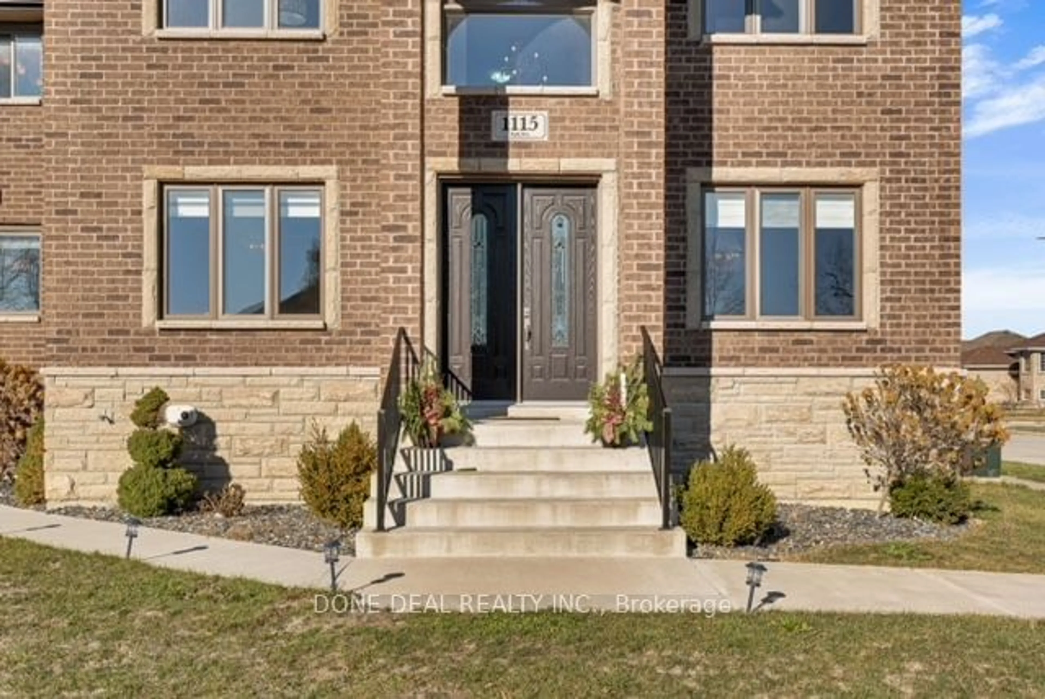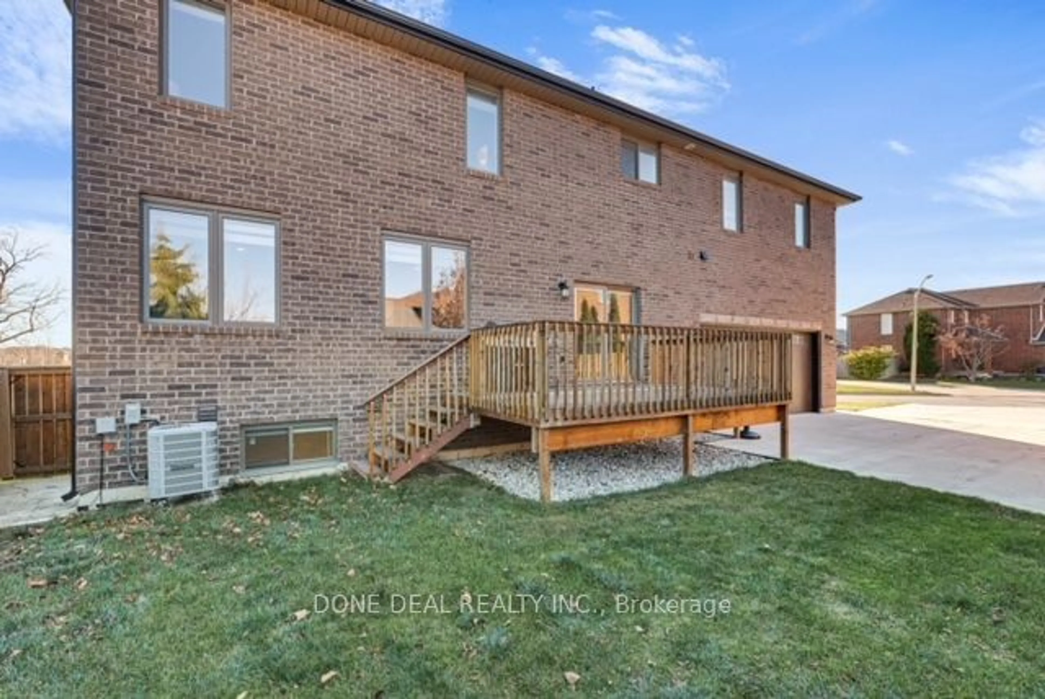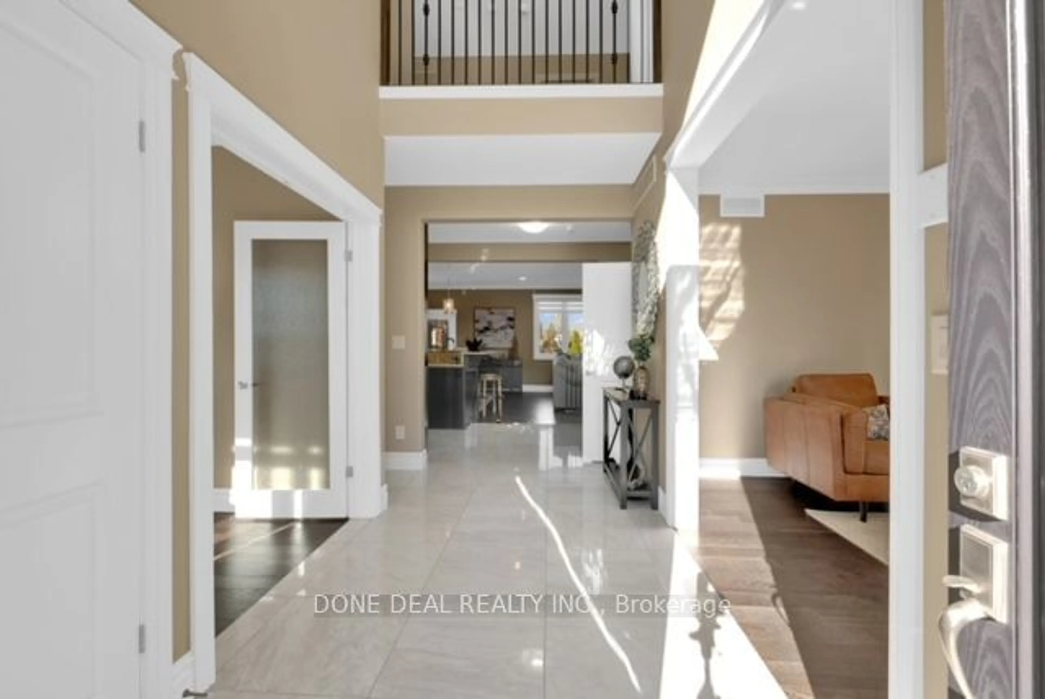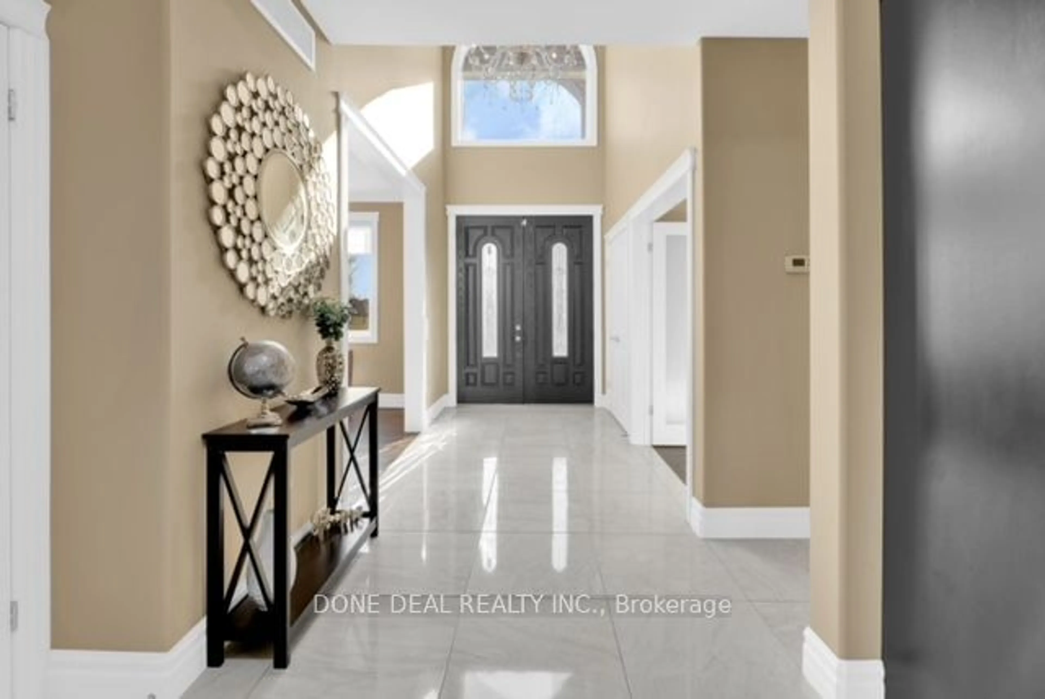1115 Cora Greenwood Dr, Windsor, Ontario N8P 1K3
Contact us about this property
Highlights
Estimated ValueThis is the price Wahi expects this property to sell for.
The calculation is powered by our Instant Home Value Estimate, which uses current market and property price trends to estimate your home’s value with a 90% accuracy rate.Not available
Price/Sqft$356/sqft
Est. Mortgage$4,934/mo
Tax Amount (2024)$9,967/yr
Days On Market1 year
Description
Absolute Stunning Home In One Of The Prime Locations Of Windsor Offering Great Features That You Will Enjoy. Brick And Stone, High Ceilings, Very Inviting Open Concept, Custom Grand Foyer Overlooking From Second Floor. Magnificent Kitchen With Granite Countertop, High End Appliances, W/I Pantry And Large Eating Area With Patio Doors Overlooking Deck For Extra Entertainment. This House Boasts A Huge Family Room With Gas Fireplace And Two Large Windows. Two Master Bedrooms With 5Pc Ensuite Is A Rare Feature To Find In Any Home. Engineered Hard Wood Floors Throughout, Formal Dining Room And A Separate Family Room Adds To The Beauty Of This Home. Facing A Large Park, No Obstruction To Get Wonderful Sunshine. Close To All Conveniences And Minutes From Detroit River. 2 BR newly finished basement apartment with separate entrance can be great mortgage helper. **EXTRAS** 2 Stoves, 2 Washer, 2 Dryer, Stainless Steel Refrigerator, Microwave
Property Details
Interior
Features
Exterior
Features
Parking
Garage spaces 2
Garage type Attached
Other parking spaces 6
Total parking spaces 8
Property History
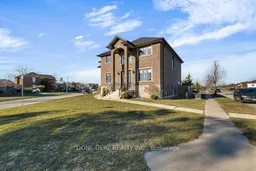 40
40