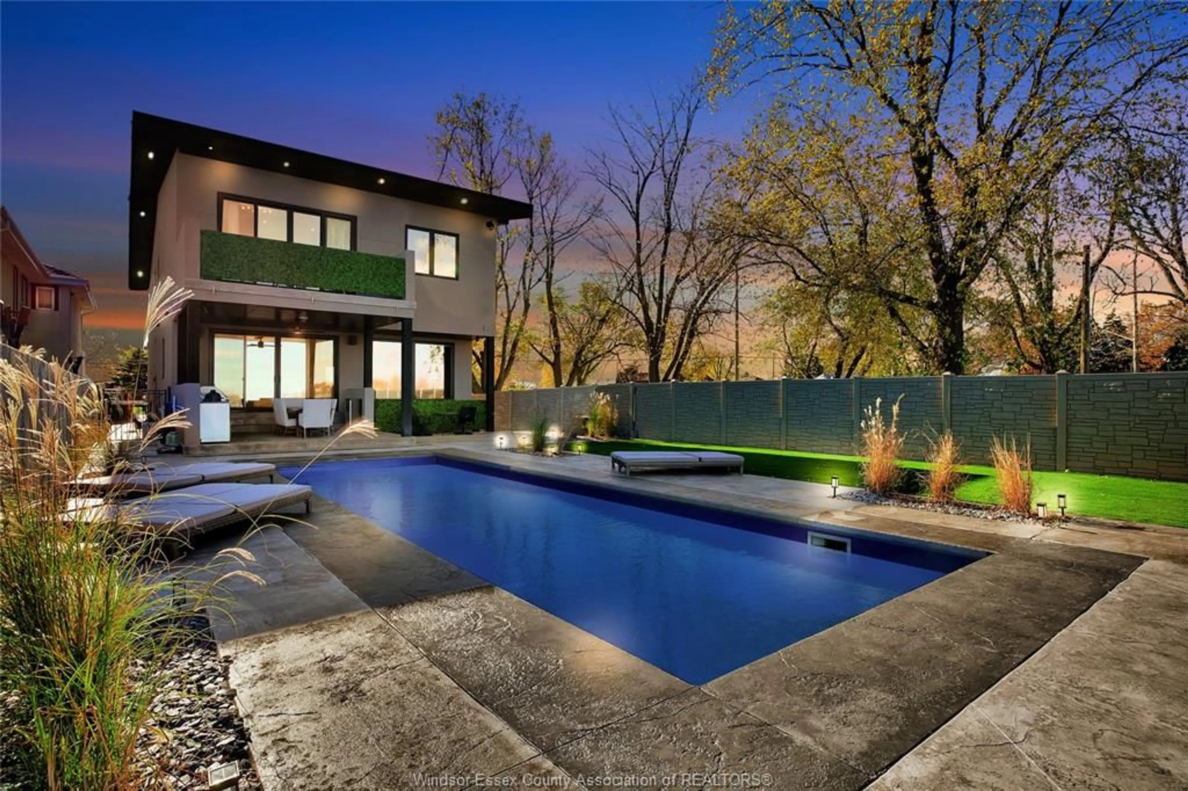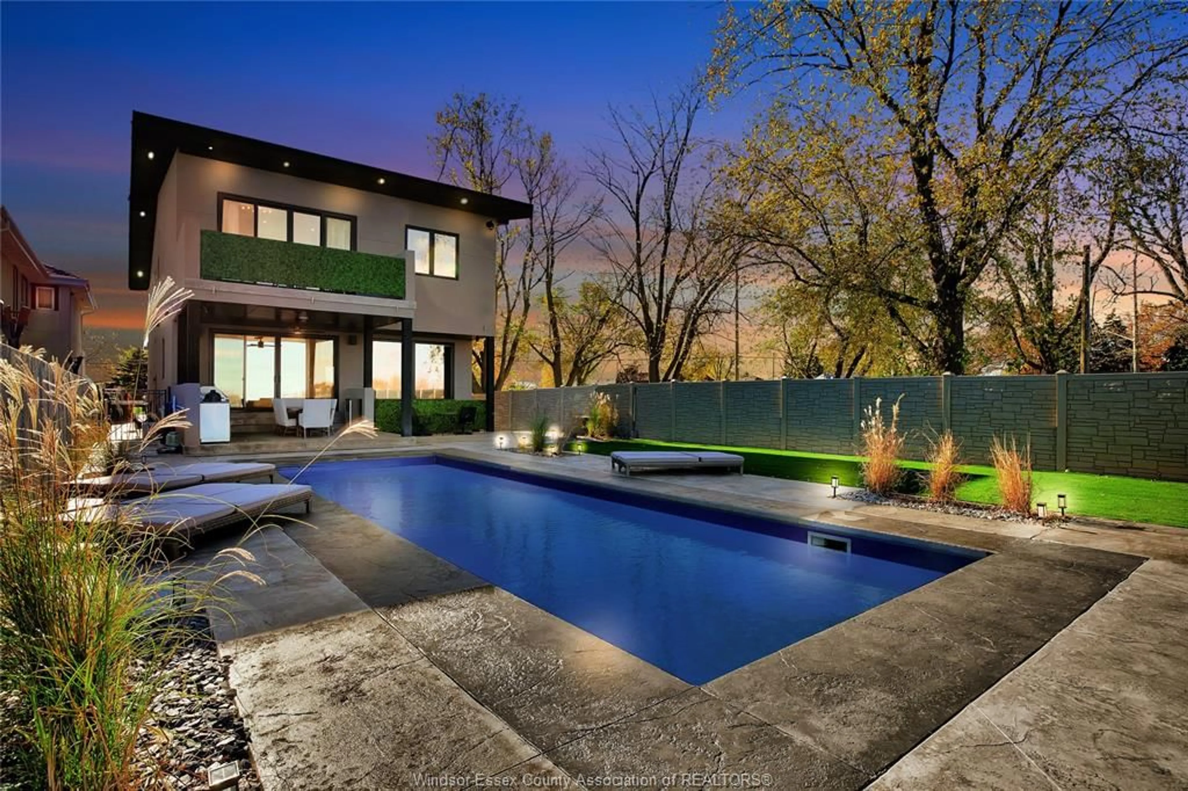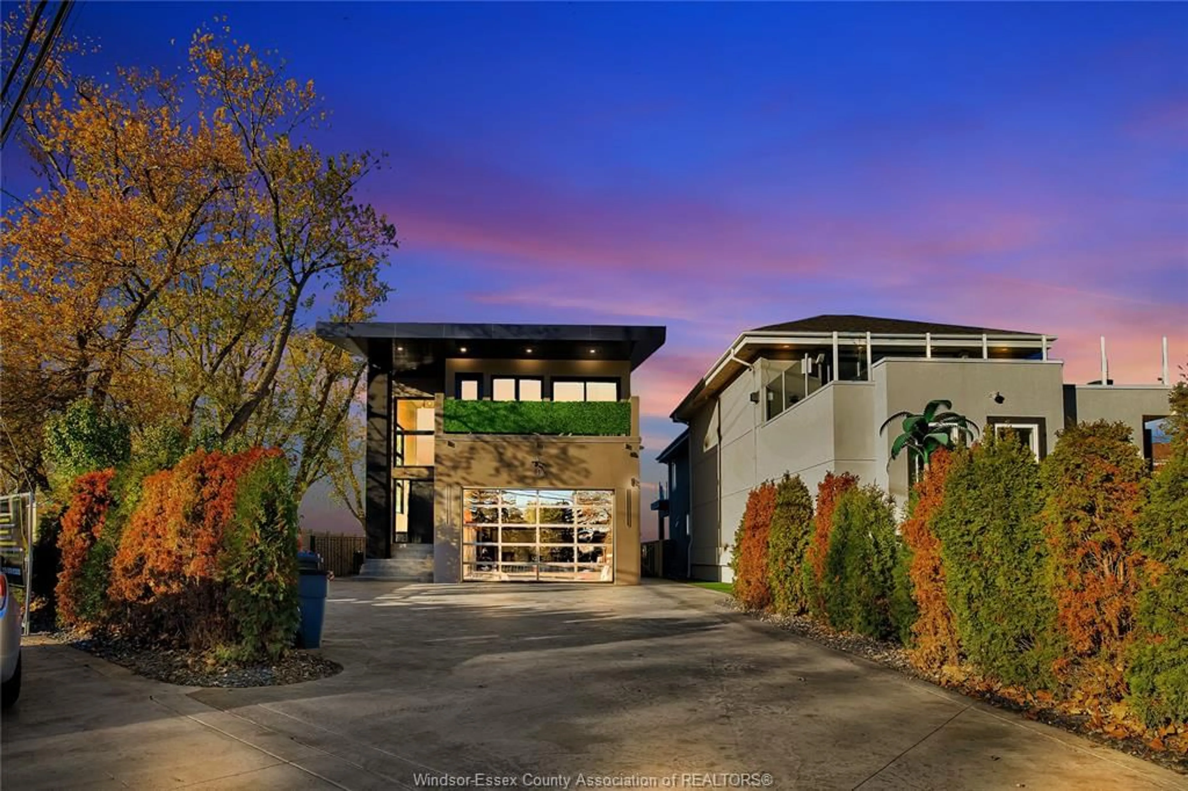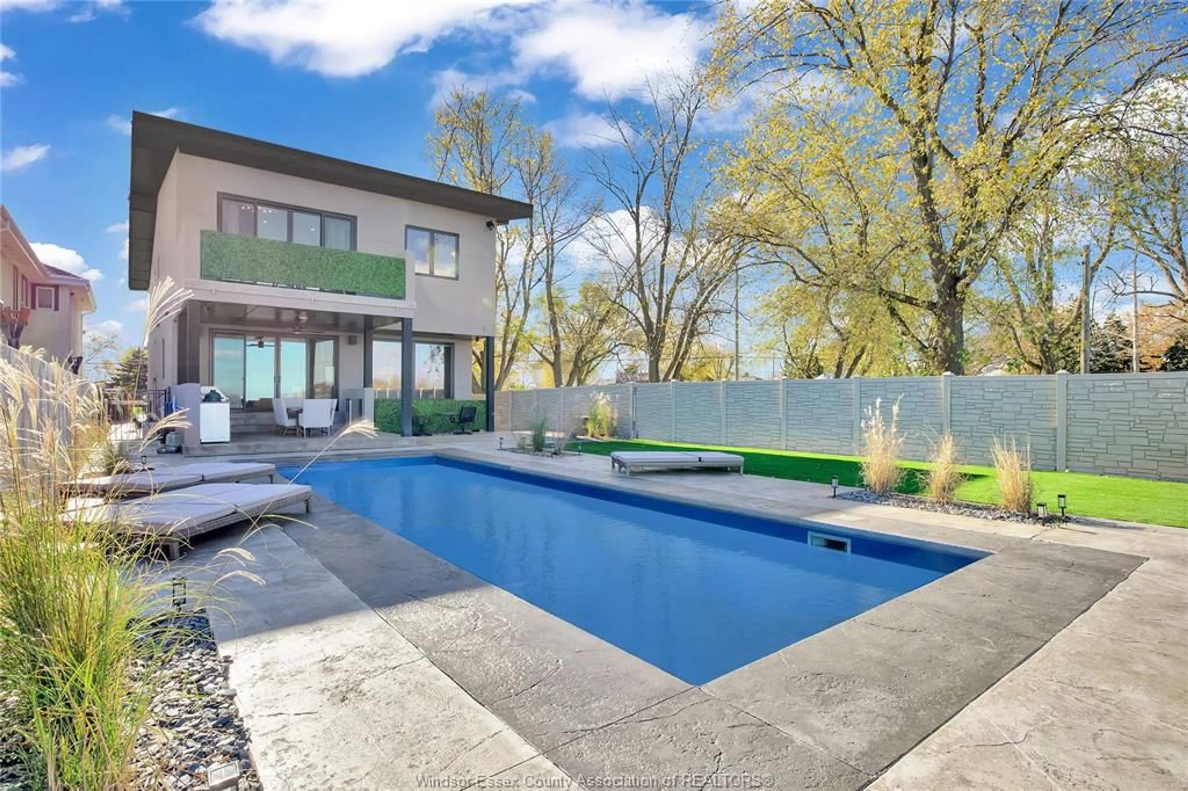10650 RIVERSIDE Dr, Windsor, Ontario N8P 1A4
Contact us about this property
Highlights
Estimated ValueThis is the price Wahi expects this property to sell for.
The calculation is powered by our Instant Home Value Estimate, which uses current market and property price trends to estimate your home’s value with a 90% accuracy rate.Not available
Price/Sqft-
Est. Mortgage$13,738/mo
Tax Amount (2024)-
Days On Market112 days
Description
Experience modern elegance in this stunning two-story waterfront home, crafted for breathtaking views from every room. Step into the grand foyer with polished concrete floors, 10ft ceilings, and heated floors throughout-no need to shovel snow with heated grade entrance stairs. The open-concept kitchen and living area is a dream for entertainers, featuring a 48" gas stove, built-in coffee maker, large island, fireplace, and panoramic waterfront views. Ascend the grand staircase to the 2nd floor, where the primary suite offers a glamorous walk-in closet and 5 pc en-suite with steam shower and a private balcony for serene moments. 2 additional upstairs bedrooms each have walk-in closets and private en-suite bathrooms, with the front bedroom also enjoying a balcony and beautiful views. The lower level is designed for relaxation, with a family/games room complete with a fireplace, wet bar, and grade entrance, 9ft ceilings as well as a fourth bedroom with smoked glass doors.
Property Details
Interior
Features
MAIN LEVEL Floor
FOYER
KITCHEN
LIVING ROOM / FIREPLACE
EATING AREA
Property History
 50
50




