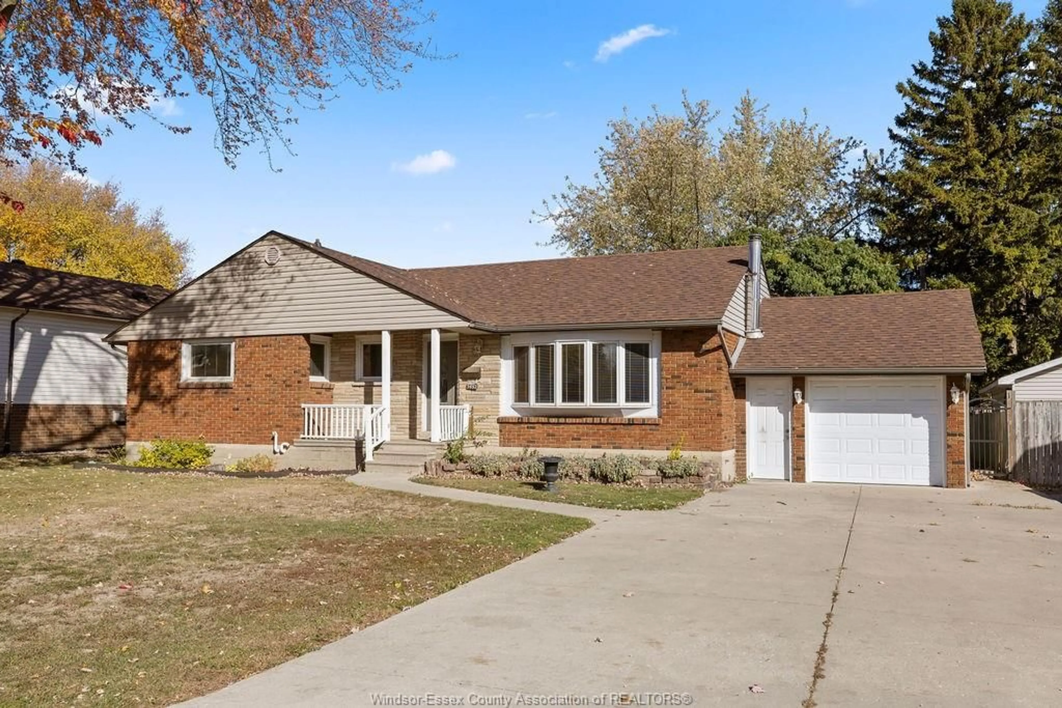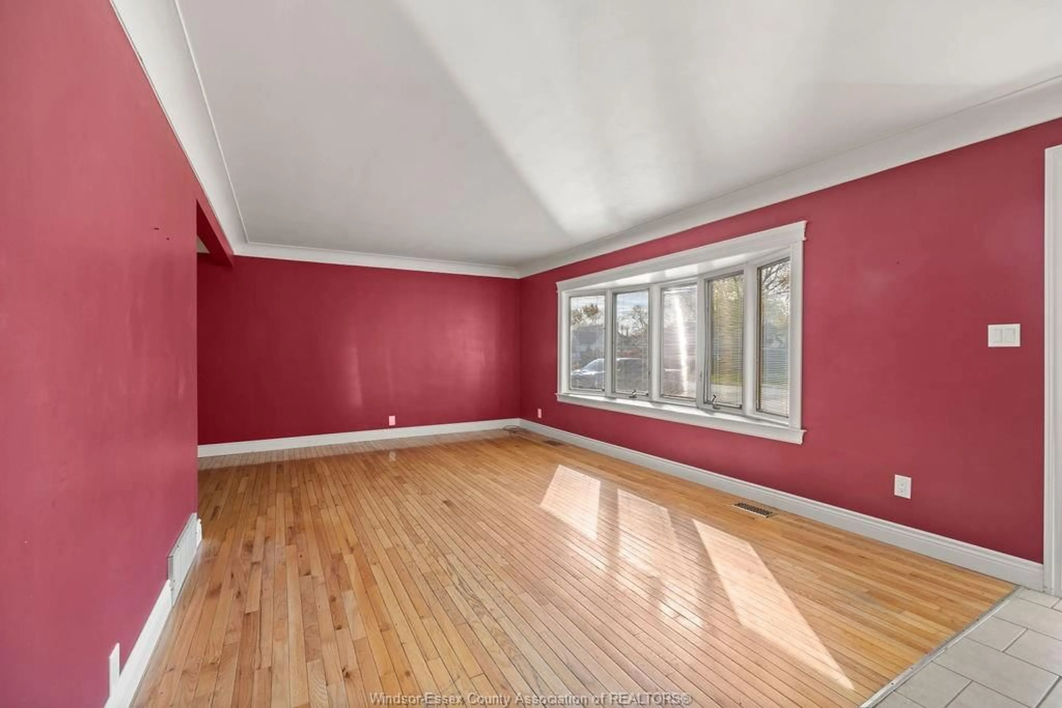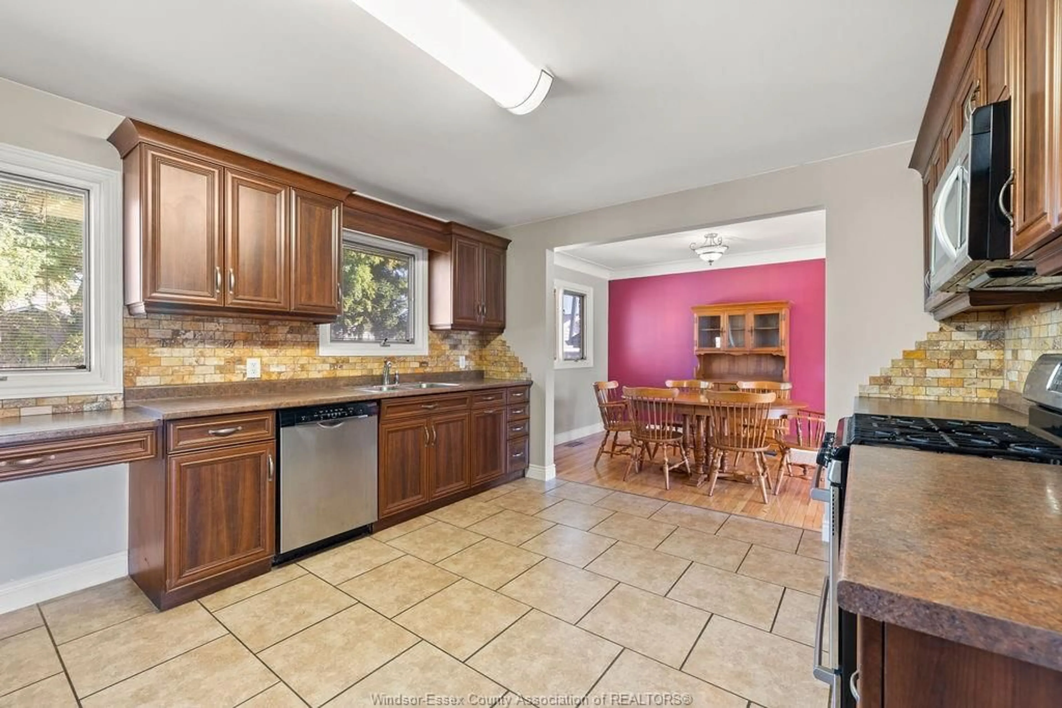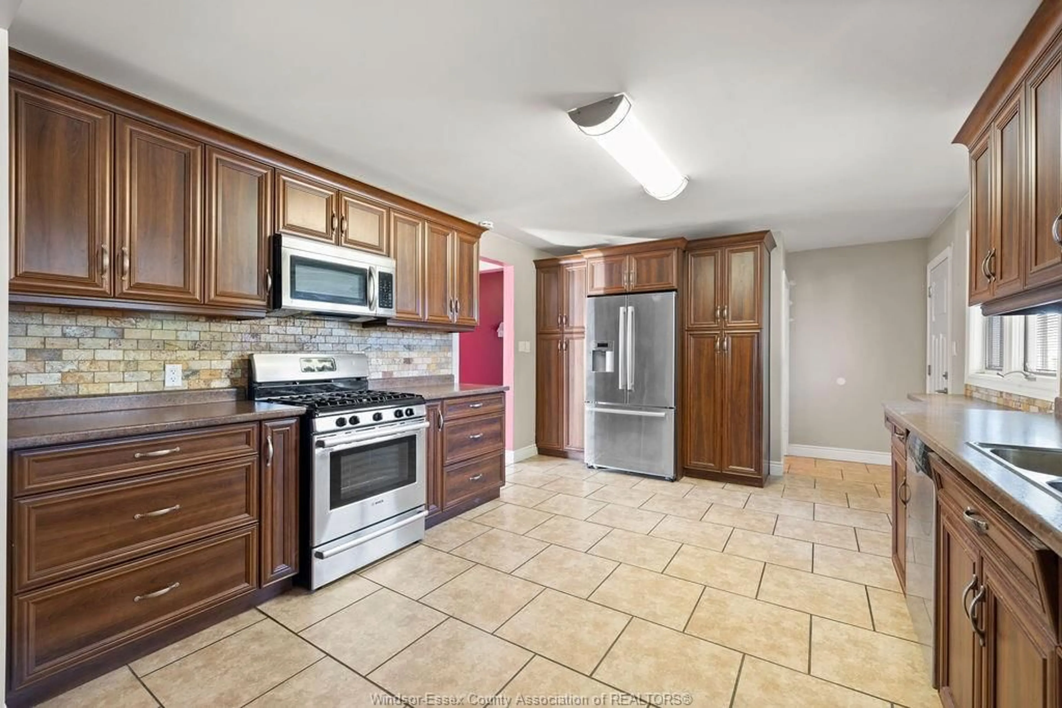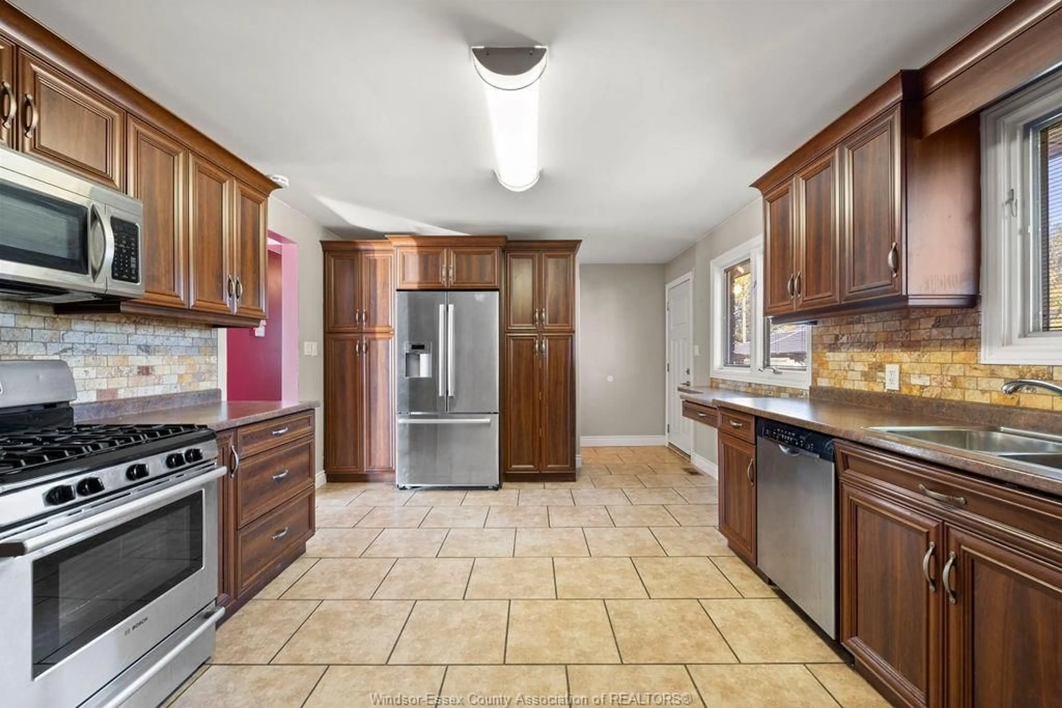Contact us about this property
Highlights
Estimated valueThis is the price Wahi expects this property to sell for.
The calculation is powered by our Instant Home Value Estimate, which uses current market and property price trends to estimate your home’s value with a 90% accuracy rate.Not available
Price/Sqft-
Monthly cost
Open Calculator
Description
Spacious, XL 1400sq' solid Brick Ranch, full basement with grade entrance and 2nd kitchen, attached 1.5 car Garage, all on a 73 ft Wide lot!!! Beautiful Newer huge Custom Kitchen, with Stainless Steel Appliances, gas stove, Tiled Backsplash, custom tiled floors opens to dining rm, and X-Large living rm. Hardwood and Tile (no carpet) thru-out the main floor with 3 bedrms , 1.5 baths ( master has a 2 pc ensuite). Updated trim, baseboards, doors, lights, switches/plugs, and baths! Lower is wide open with massive family rm with wood burning stove and a Summer Kitchen. Plus Private Grade Entrance from garage with a separate man entry door, gives potential (if needed ) for an in-law suite. Basement was Professionally Waterproofed in 2024 with transferable warranty. Garage has front and rear 8' wide car doors that allows for trailers, small boats, cars to access straight thru to yard ( great for storing). NIce fenced yard with X-Large 28 x 22 cement patio (616 sq') with Gazebo. and storage shed. Covered front porch and concrete driveway is X-deep and Double Wide. includes All Appliances. All sizes are approx.
Property Details
Interior
Features
MAIN LEVEL Floor
FOYER
KITCHEN
EATING AREA
DINING ROOM
Property History
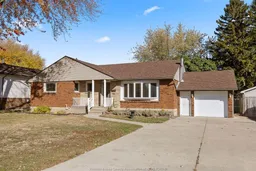 25
25
