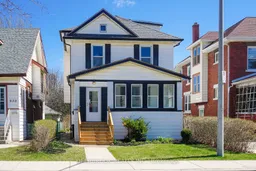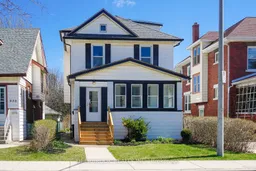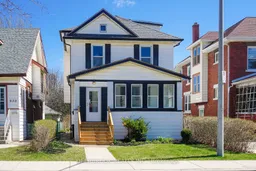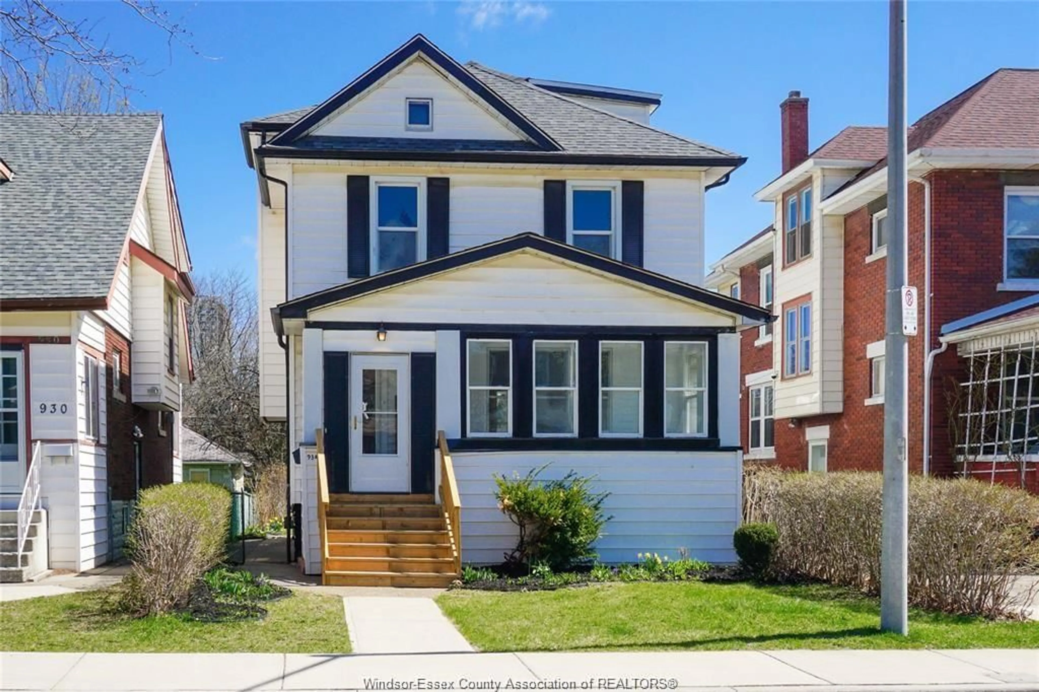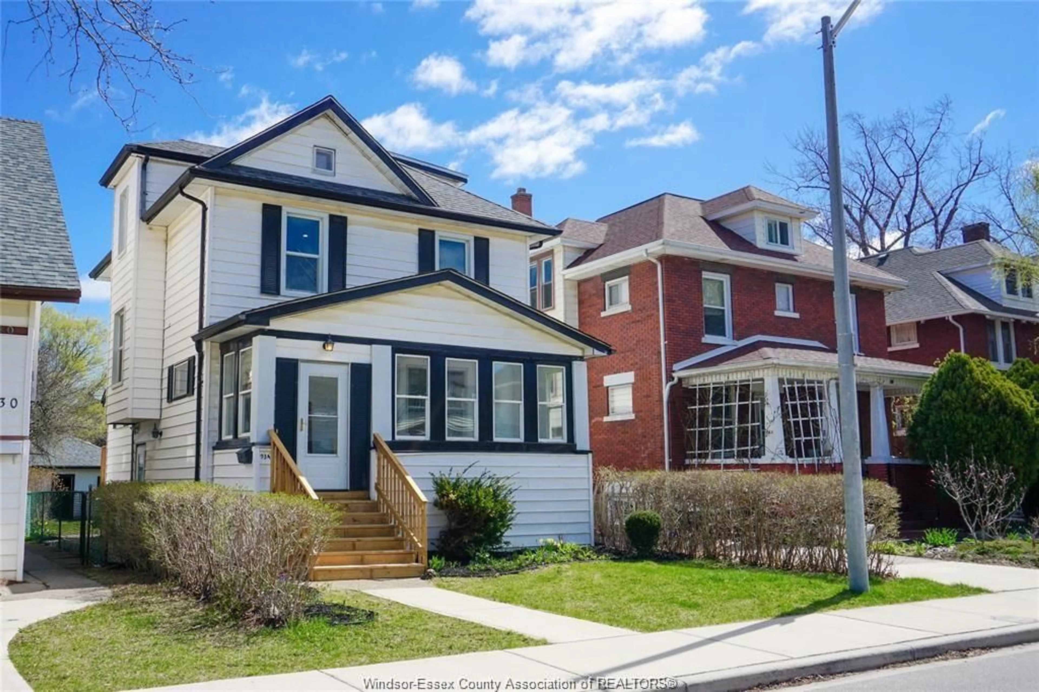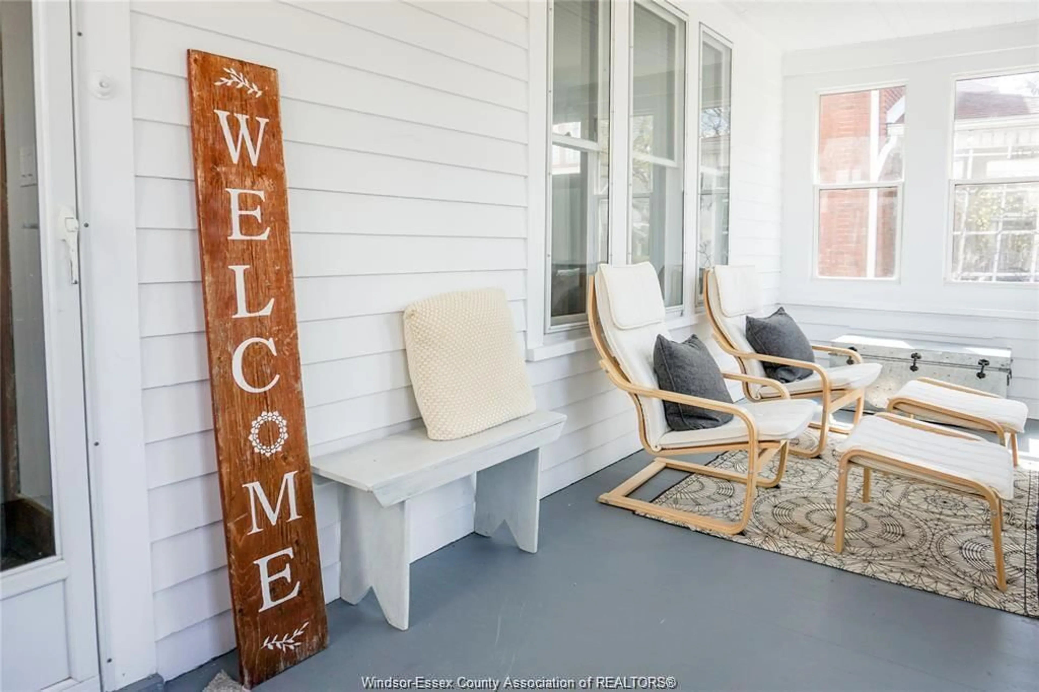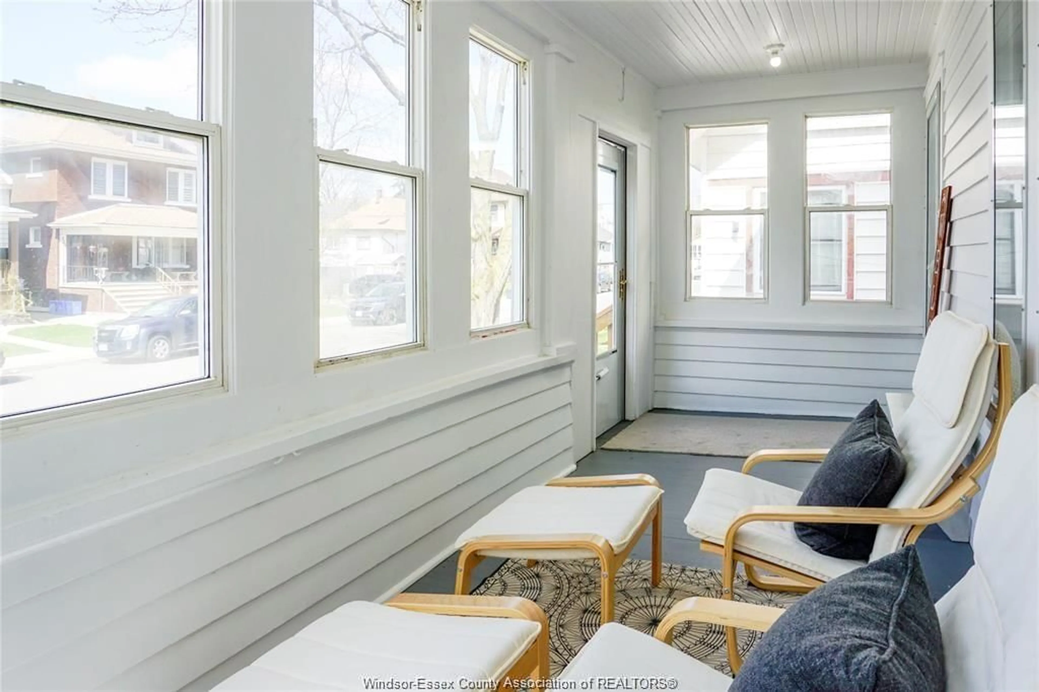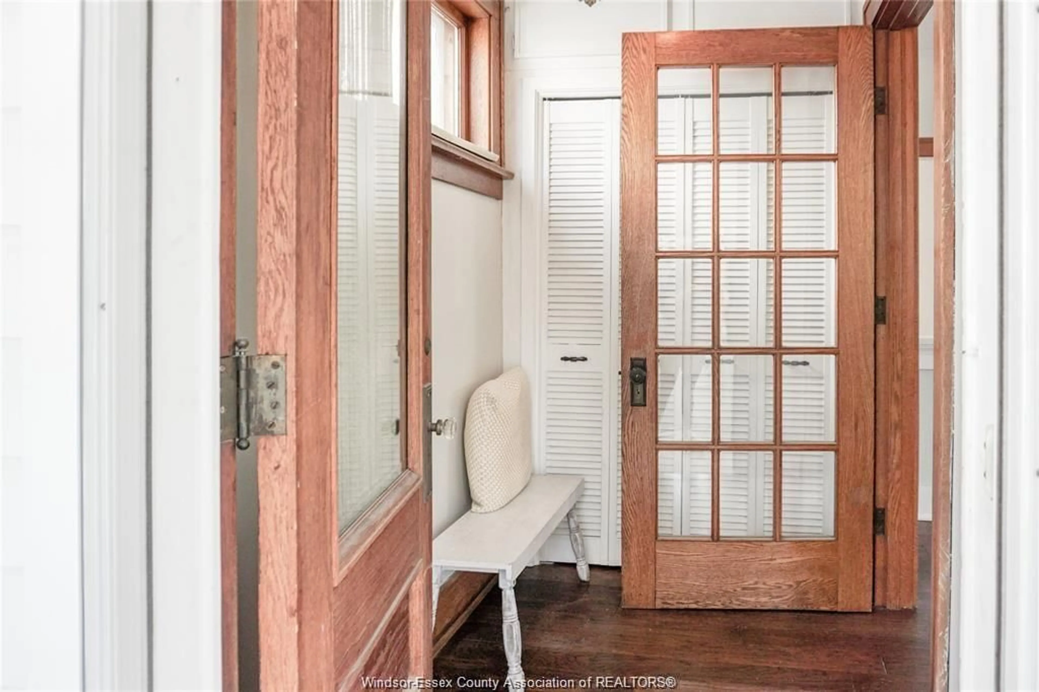934 Church St, Windsor, Ontario N9A 4T9
Contact us about this property
Highlights
Estimated valueThis is the price Wahi expects this property to sell for.
The calculation is powered by our Instant Home Value Estimate, which uses current market and property price trends to estimate your home’s value with a 90% accuracy rate.Not available
Price/Sqft-
Monthly cost
Open Calculator
Description
Welcome to this beautifully renovated 2.5 storey detached home with approximately 2000 sq ft of living space in the heart of downtown Windsor! Featuring 3 spacious bedrooms plus a versatile den, ideal for an office or playroom, this home offers space for the whole family. The upper level includes a large 5-piece bath, while the fully finished basement adds 2 additional bedrooms and a sleek 3-piece bath, perfect for guests, an in-law suite, or easily convertible into a separate income-generating apartment. Recent updates include a new AC and furnace (2024), as well as newer windows and roof. Enjoy the oversized backyard for gatherings or relaxing, plus a covered front porch for year-round comfort. The detached 2-car garage provides ample parking & storage. This turn-key home is ideally located within walking distance to parks, schools, shops, restaurants, riverfront festivals, hospital, and major bus routes, everything is just steps away. Stylish, spacious, and in a prime location, this move-in ready home is a must-see!
Property Details
Interior
Features
MAIN LEVEL Floor
FOYER
LIVING ROOM
DINING ROOM
KITCHEN
Property History
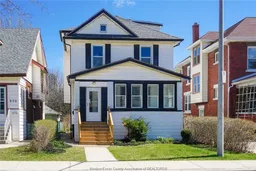 35
35