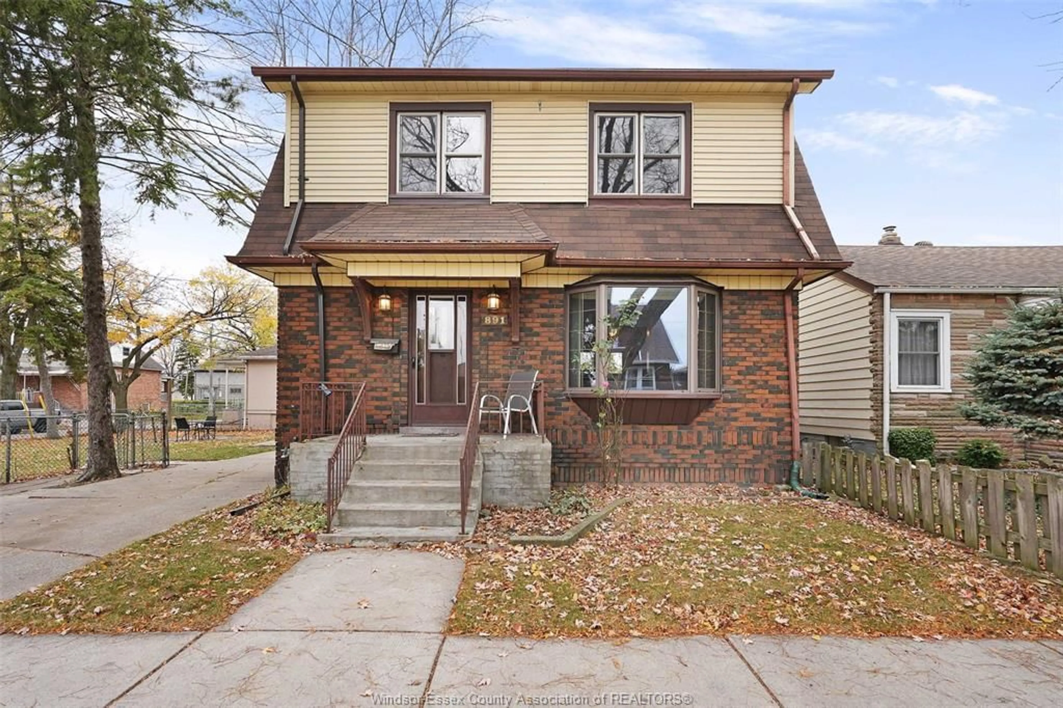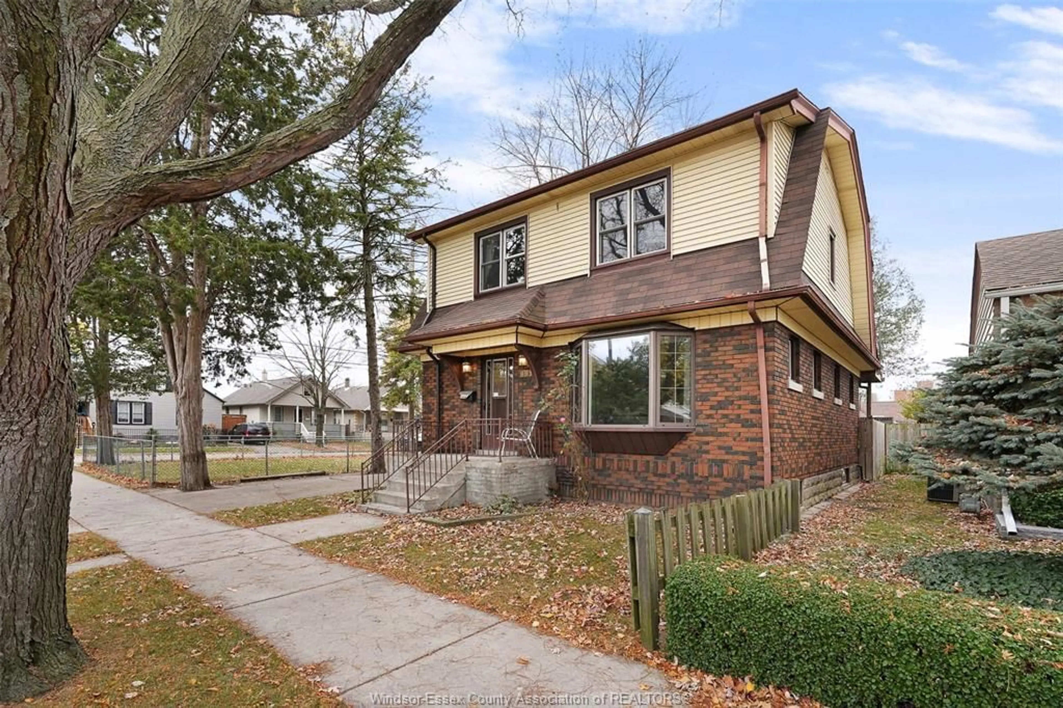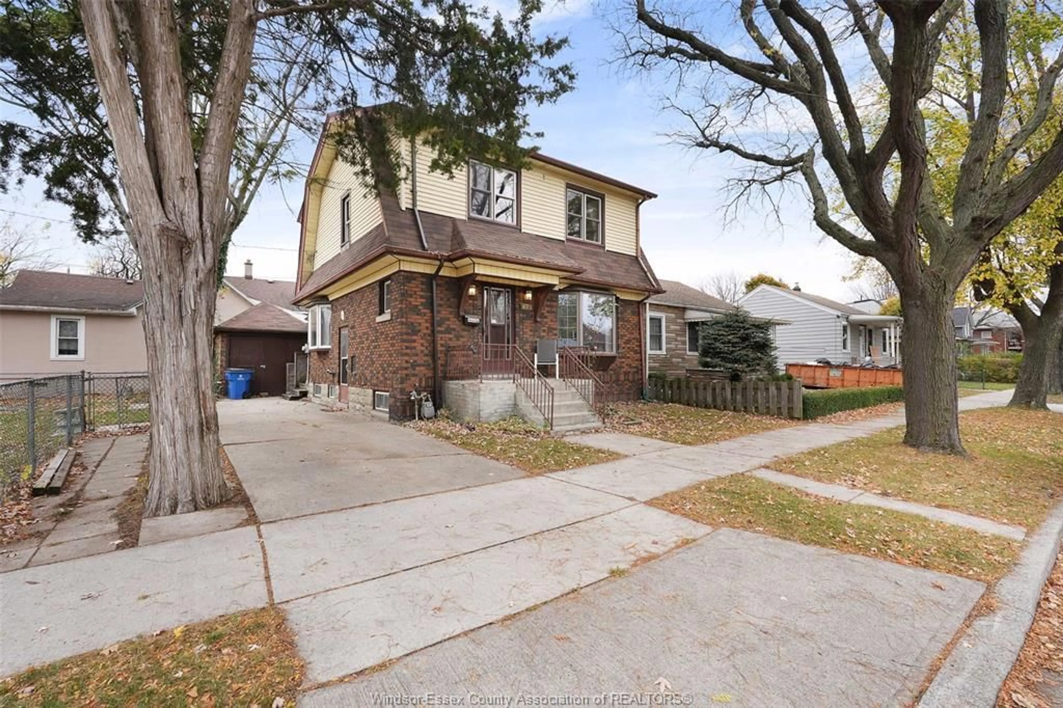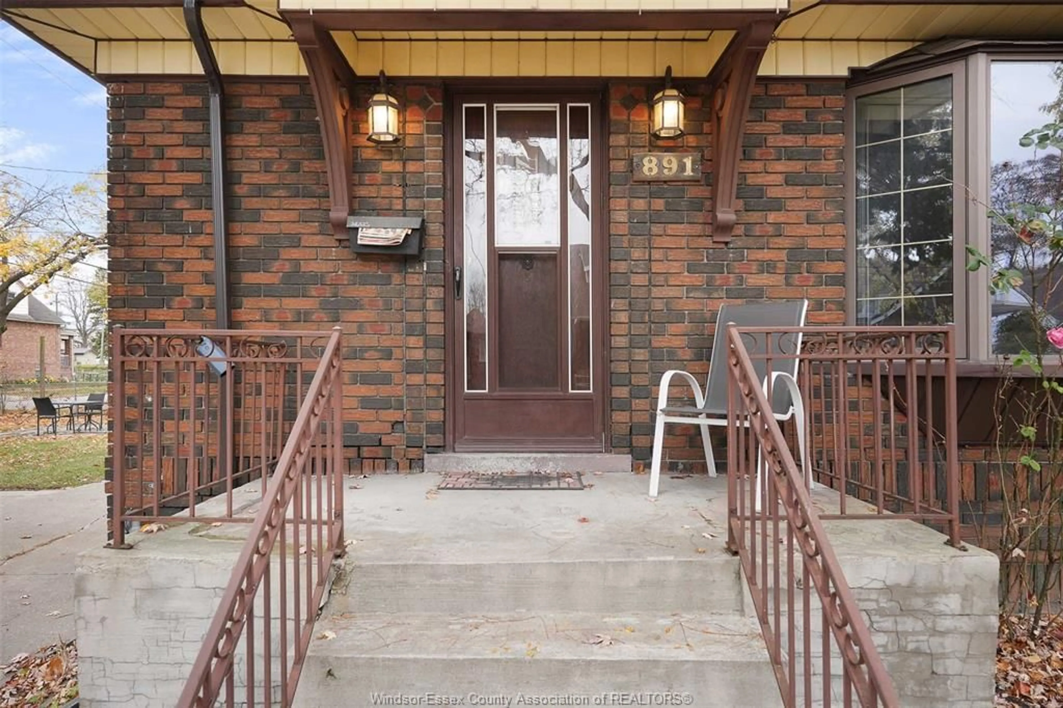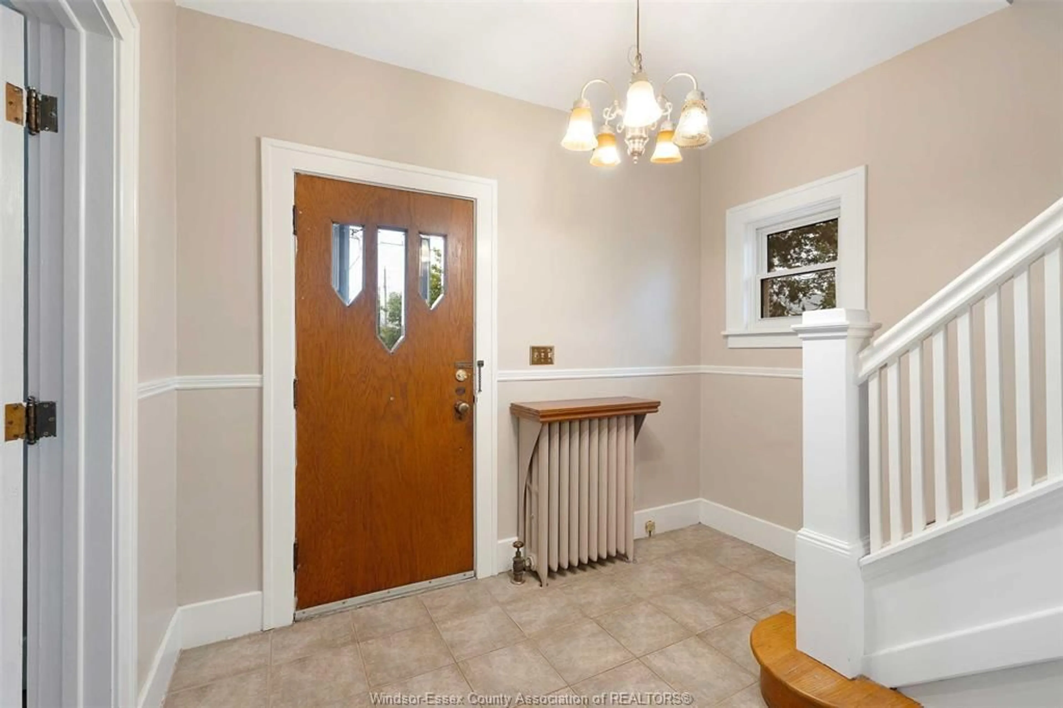Contact us about this property
Highlights
Estimated valueThis is the price Wahi expects this property to sell for.
The calculation is powered by our Instant Home Value Estimate, which uses current market and property price trends to estimate your home’s value with a 90% accuracy rate.Not available
Price/Sqft-
Monthly cost
Open Calculator
Description
Welcome to 891 Louis Ave, a beautifully updated 4-bedroom, 2 bathroom home located in the desirable Walkerville area. This spacious, quality-built 2-storey home sits on a rare & large double lot, offering plenty of room for comfortable living & future possibilities. Inside you'll find a bright & welcoming interior featuring hardwood & ceramic flooring - no carpets here! The formal dining room is perfect for family meals & the large kitchen is ideal for casual dining & entertaining. The kitchen opens to a lovely covered rear deck perfect for enjoying the outdoors. The partially finished basement includes a cozy family rm, a 2nd bath & ample storage space, making it a great space for additional living or recreation. You'll also appreciate the updated bathrooms & the many newer windows (2018), doors & custom blinds throughout the home. A standout feature is a charming sunroom, a perfect retreat to relax & enjoy the view of the large backyard. The 1-car garage (9'x17') provides extra storage or workspace & the new roof (2019) ensures peace of mind for years to come. This property also includes a vacant lot adjacent to the house, offering exciting potential to build an Accessory Dwelling Unit (ADU) to generate extra income or create additional living space. Freshly painted, well-maintained and move-in ready. New sump pump & backflow valve, new furnace, electrical upgraded to 200 w/new electrical box. 891 Louis Ave is a true gem in Walkerville, combining modern updates with classic charm. Don't miss out!
Property Details
Interior
Features
MAIN LEVEL Floor
FOYER
DINING ROOM
LIVING ROOM
EATING AREA
Property History
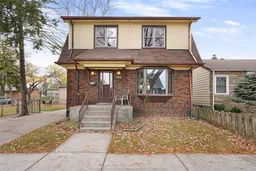 34
34
