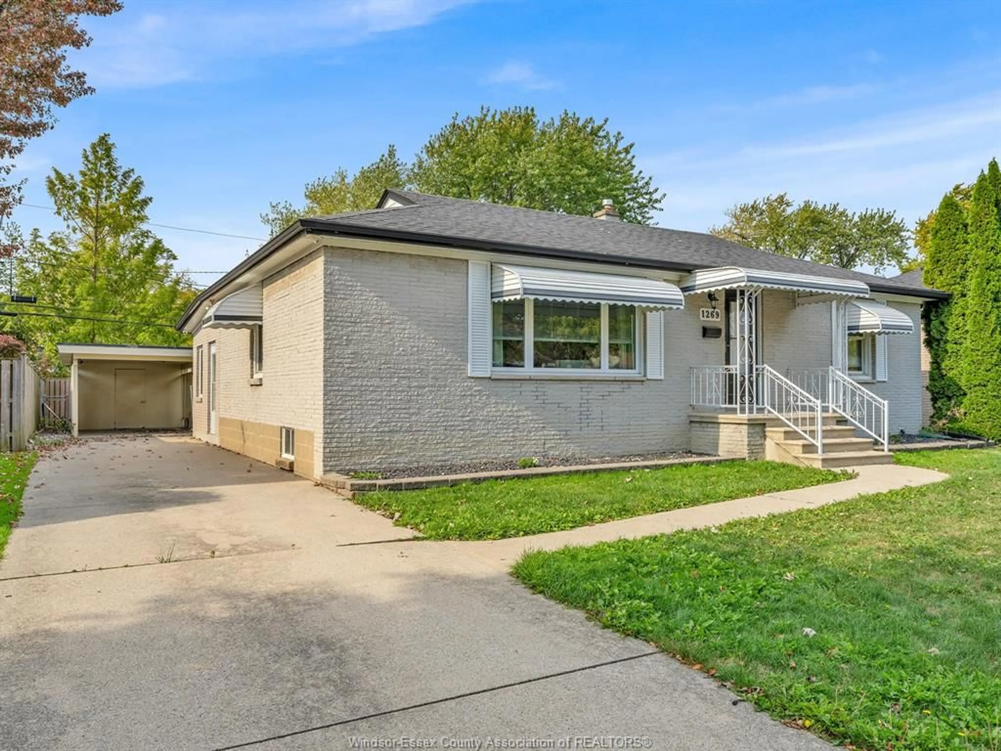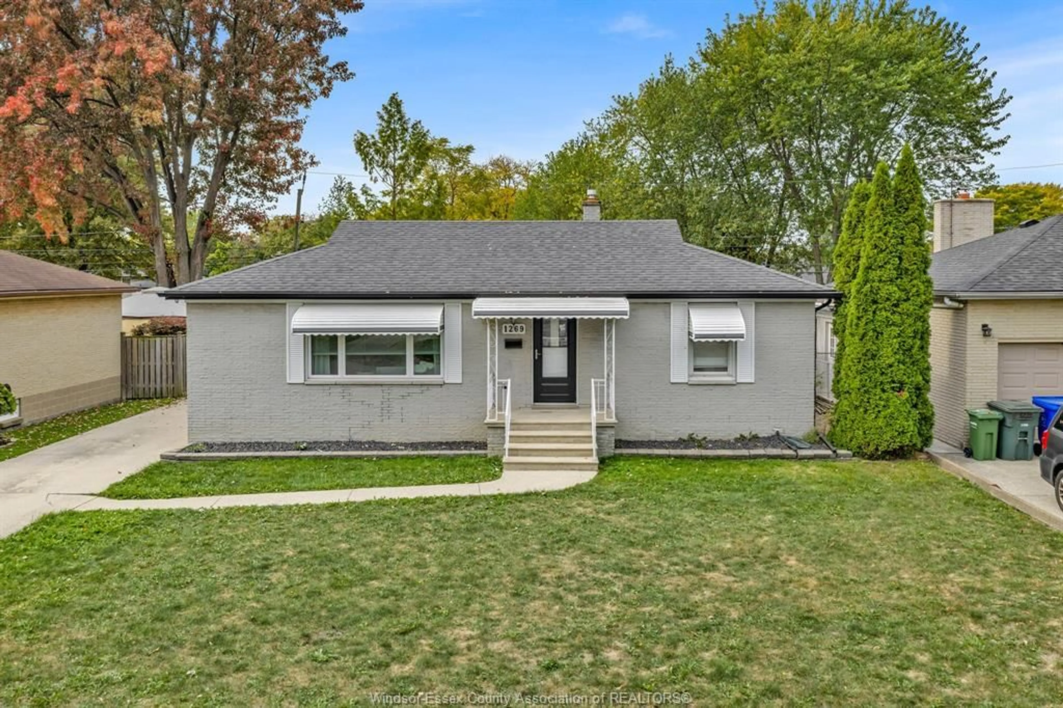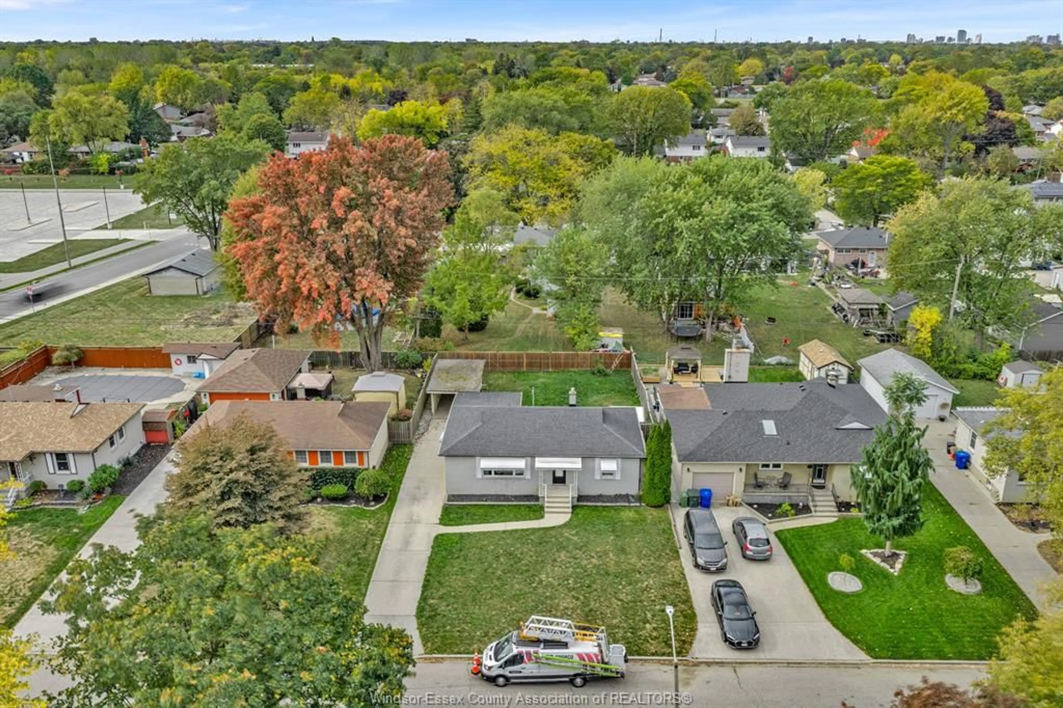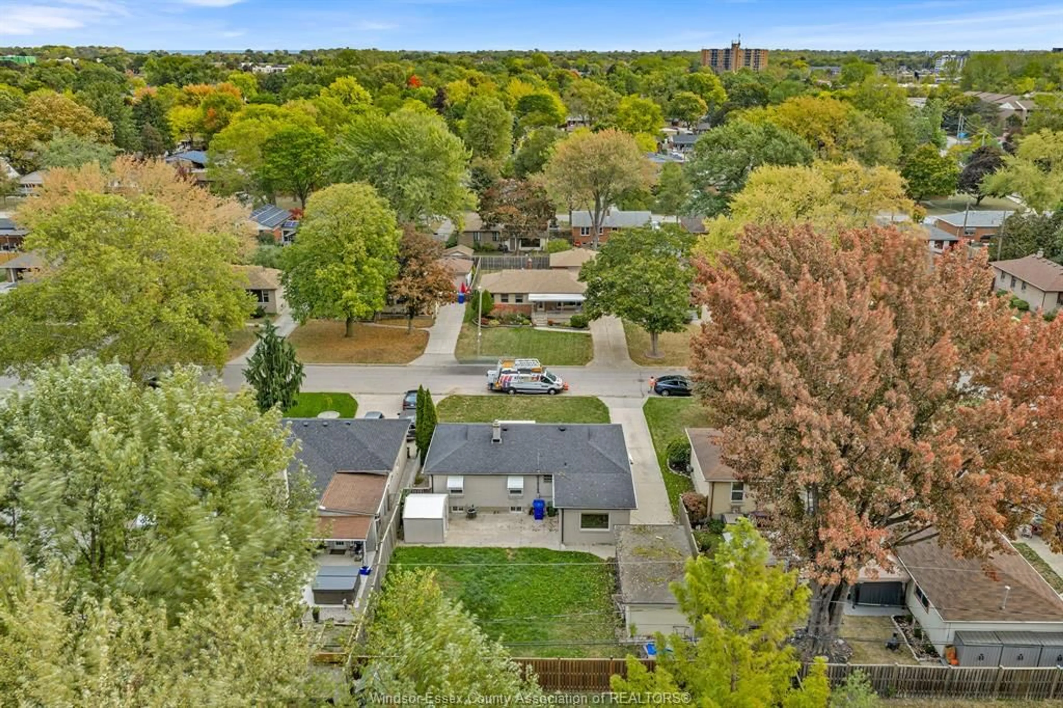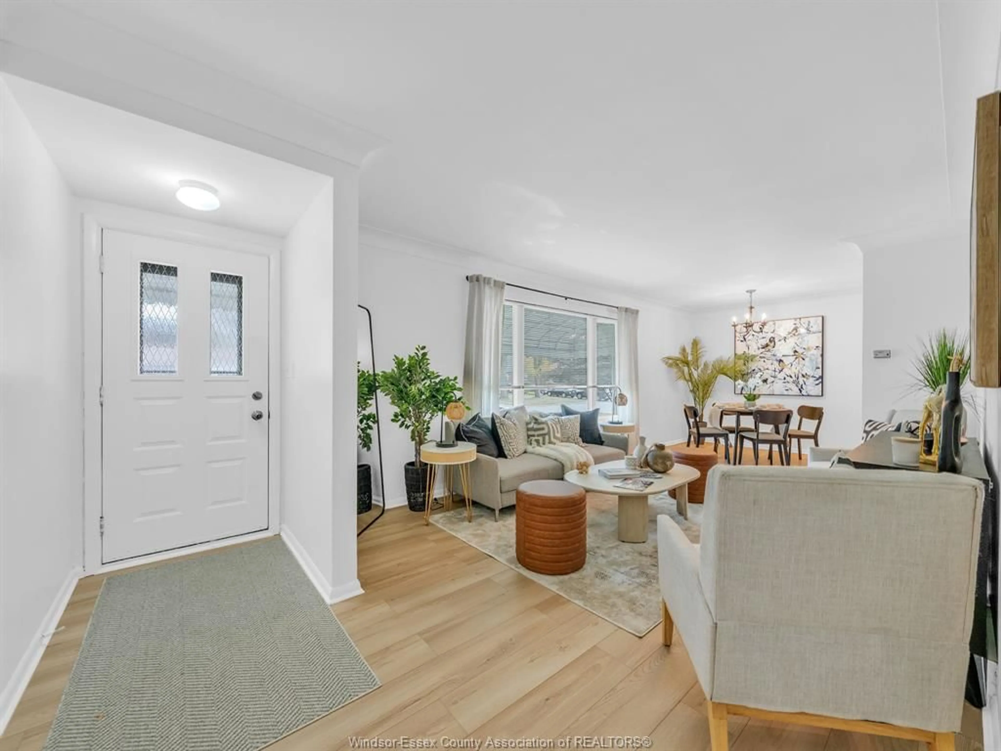Contact us about this property
Highlights
Estimated valueThis is the price Wahi expects this property to sell for.
The calculation is powered by our Instant Home Value Estimate, which uses current market and property price trends to estimate your home’s value with a 90% accuracy rate.Not available
Price/Sqft-
Monthly cost
Open Calculator
Description
Discover comfort and potential in this solid brick ranch nestled in one of Riverside’s most desirable pockets. Perfectly situated just steps from two beautiful parks, a medical building, shopping, and Riverside Drive’s scenic walking trails, this charming home offers the ease of one-level living on an impressive private lot with mature trees and plenty of space for outdoor enjoyment. Whether you’re savoring peaceful morning walks through this quiet, tree-lined neighborhood or entertaining guests in your expansive backyard, this property captures the essence of relaxed Riverside living. Inside, the home features a gorgeous living room, a bright dining area with plenty of natural light, three spacious bedrooms, and two full bathrooms. The large sunroom presents an exciting opportunity—transform it into a stunning gourmet kitchen addition or enjoy it as a tranquil retreat overlooking the yard. The full basement includes a second eat-in kitchen and offers abundant potential for additional living space, recreation, or even an in-law suite. With generous parking, solid construction, and an unbeatable location just minutes from shopping, schools, and everyday conveniences, this Riverside gem combines practicality, comfort, and charm. As per seller - Notable updates include a roof replaced approximately 11 years ago, furnace and A/C updated in 2011, copper plumbing throughout, and a hot water tank installed around 2018.
Property Details
Interior
Features
MAIN LEVEL Floor
FOYER
LIVING ROOM
DINING ROOM
KITCHEN
Property History
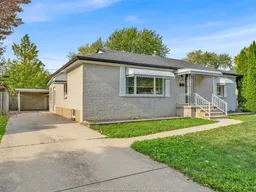 31
31
