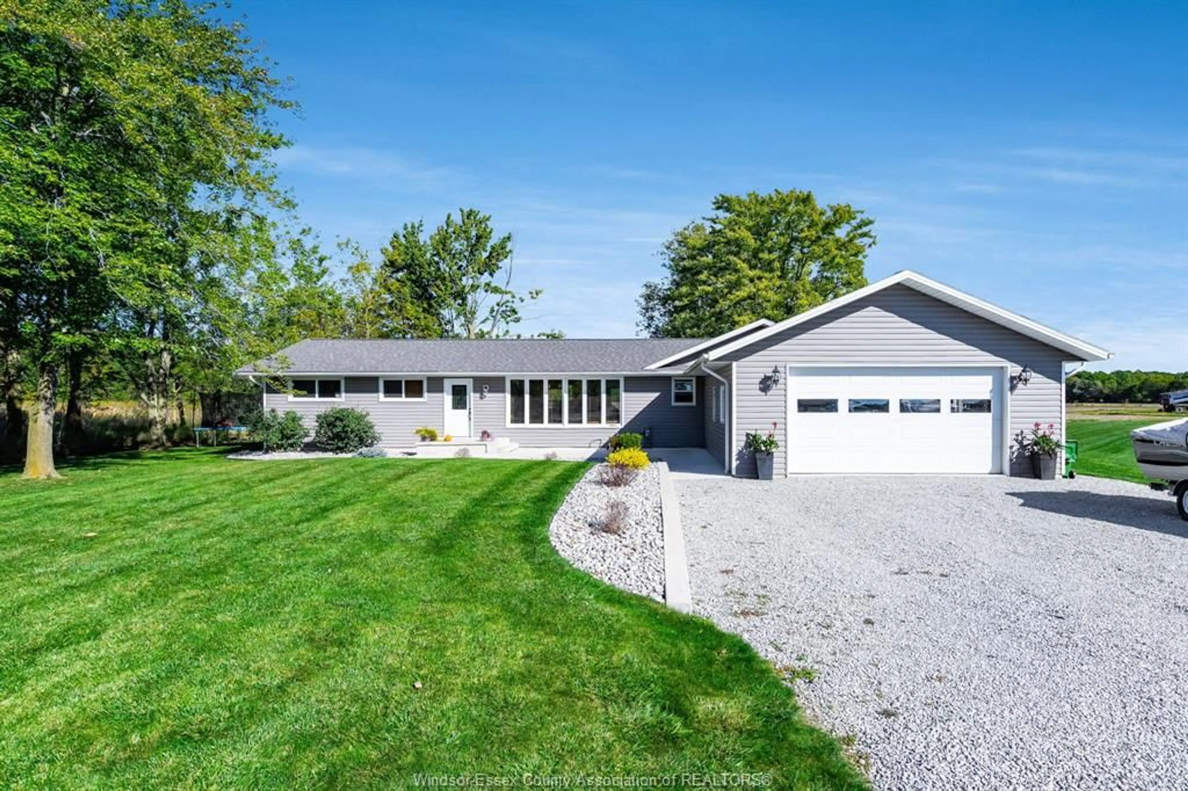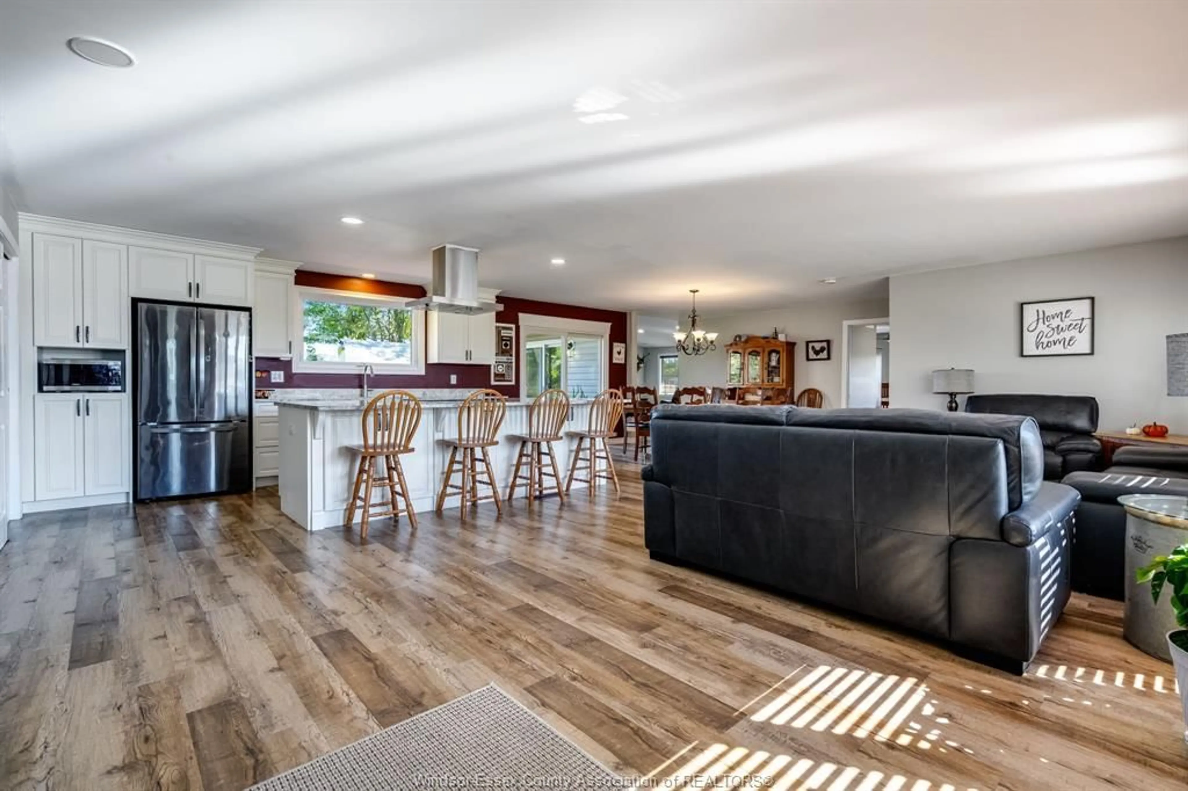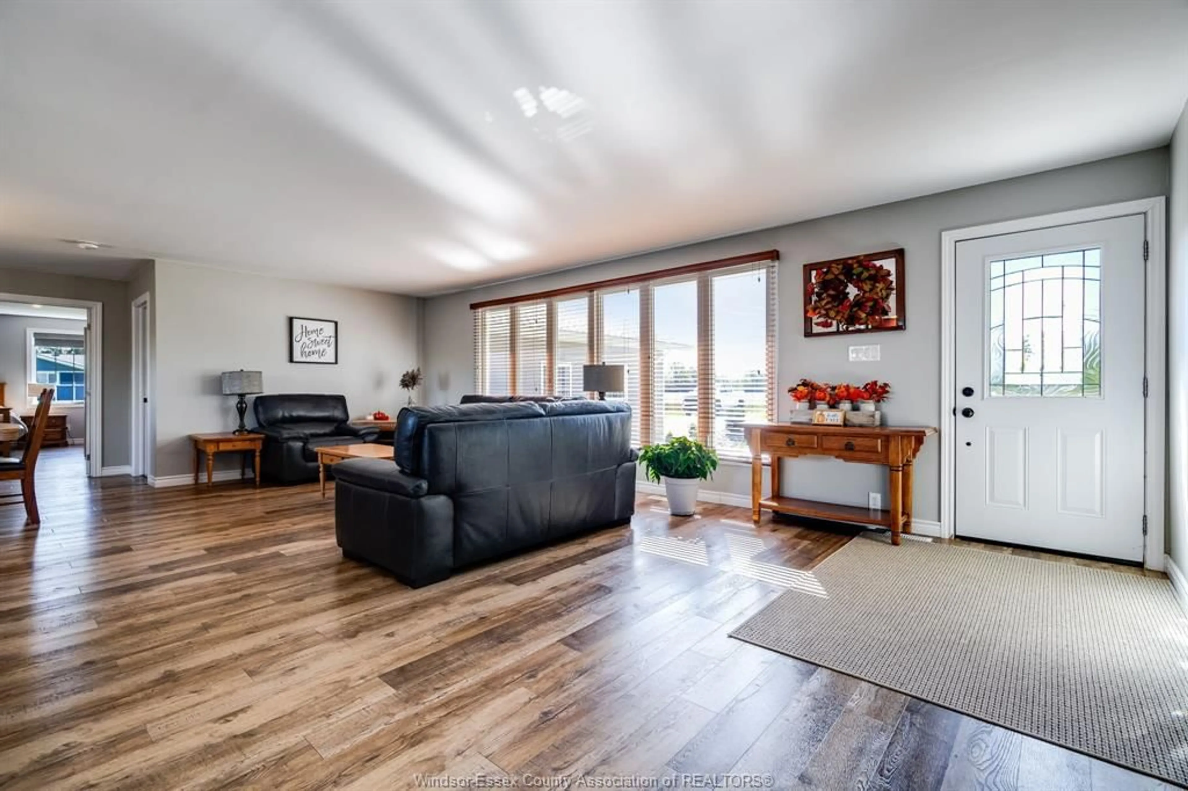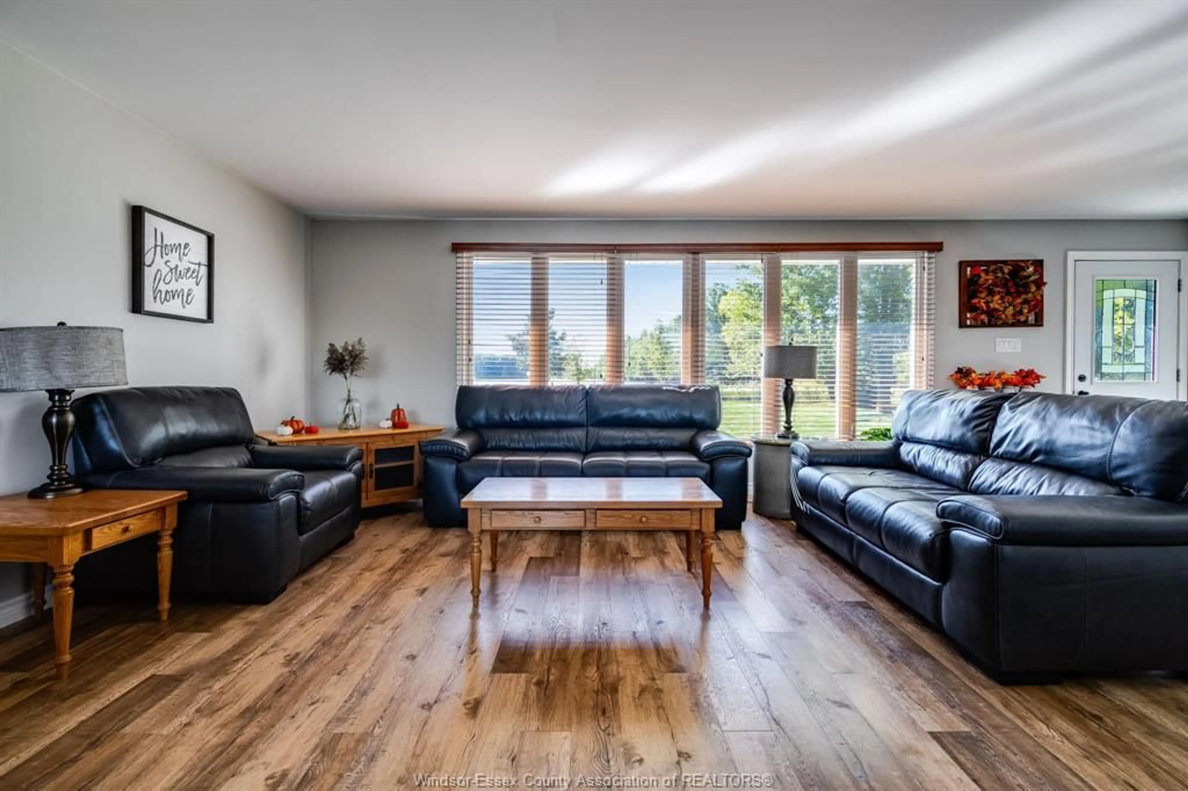6958 6 Concession Road, Essex, Ontario N9Y 2E5
Contact us about this property
Highlights
Estimated valueThis is the price Wahi expects this property to sell for.
The calculation is powered by our Instant Home Value Estimate, which uses current market and property price trends to estimate your home’s value with a 90% accuracy rate.Not available
Price/Sqft-
Monthly cost
Open Calculator
Description
This sprawling ranch, nestled next to Pleasant Valley on just under half an acre, has been completely updated and is a true gem. Featuring 3 spacious bedrooms, including a primary suite with a walk-in closet and a beautifully appointed ensuite, this home is perfect for modern living. The open-concept kitchen, with a huge island, overlooks the inviting family room, creating an ideal space for spending quality time with family or hosting gatherings with friends. The main floor also offers a versatile den/office area, which could easily serve as a fourth bedroom to fit your needs. An impressive addition boasts a stunning great room with a cozy gas fireplace, perfect for relaxing or entertaining. Don't forget about the amazing laundry/mudroom that leads to the oversized, extra-large 2-car garage provides abundant storage space, while the expansive backyard features a large deck for outdoor living and relaxation. Recent updates include a new septic system & AC unit installed in 2012, roof replacement in 2020, and a brand-new furnace, hot water tank, and fresh air exchange in 2024, ensuring peace of mind for years to come. For hobbyists or anyone in need of extra storage, the property includes a generously-sized workshop with power, ideal for projects or additional space. Don’t miss out on this exceptional property—it’s a true gem that's ready to be shown and enjoyed.
Upcoming Open House
Property Details
Interior
Features
MAIN LEVEL Floor
FOYER
LIVING ROOM
FAMILY ROOM
PRIMARY BEDROOM
Exterior
Features
Property History
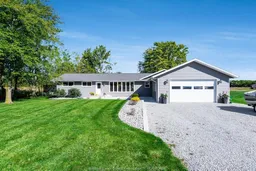 50
50
