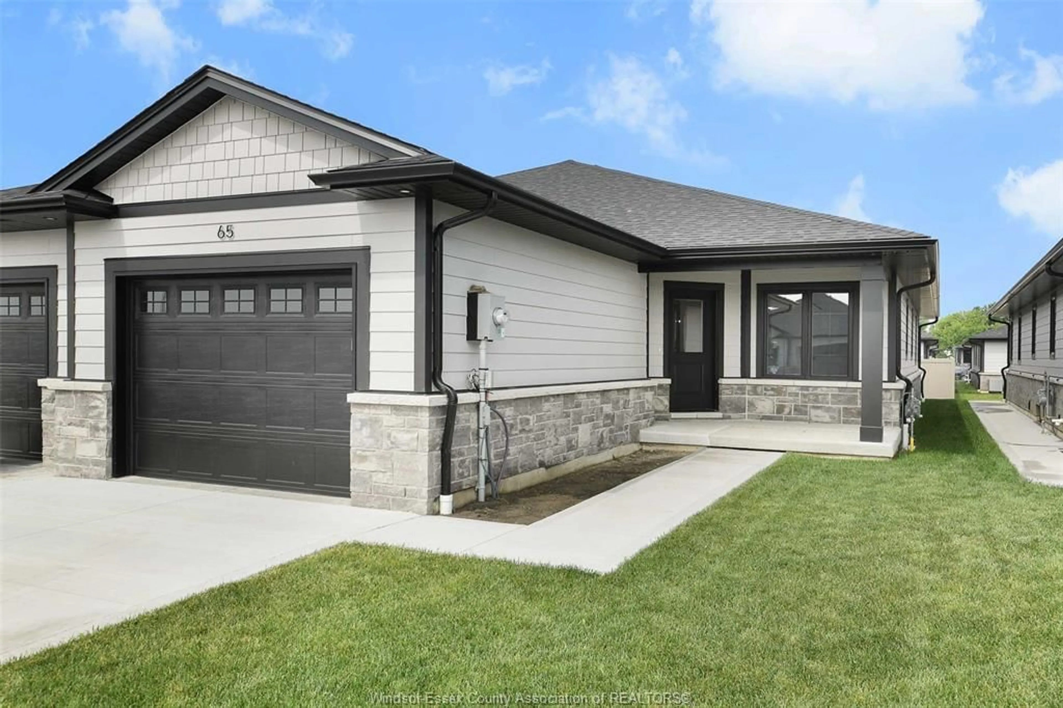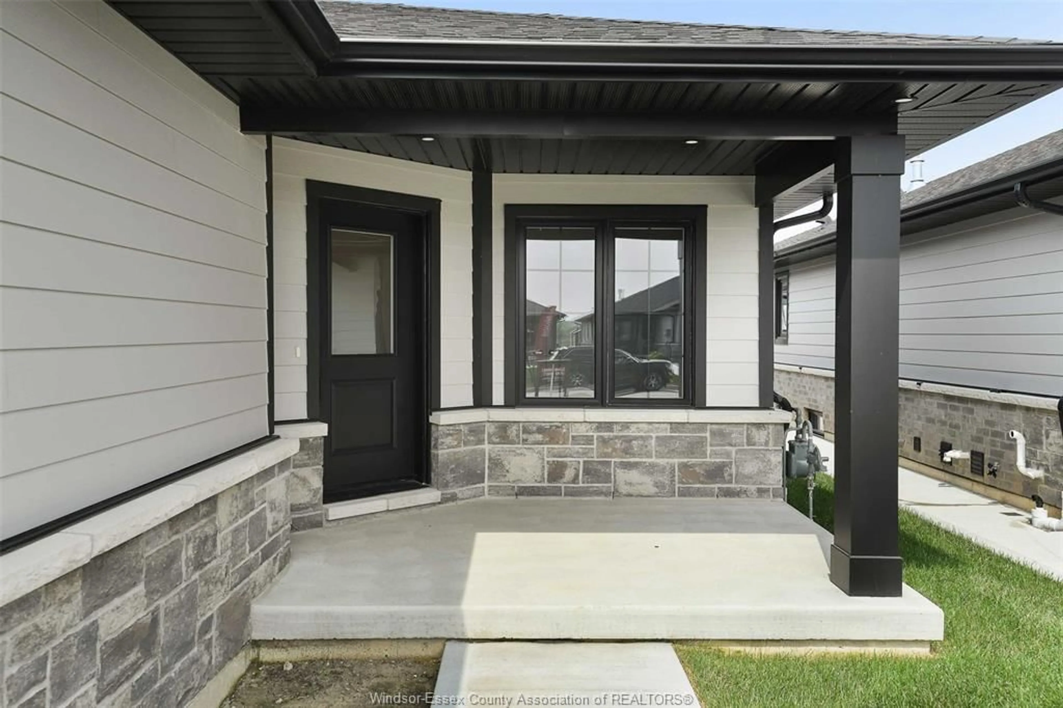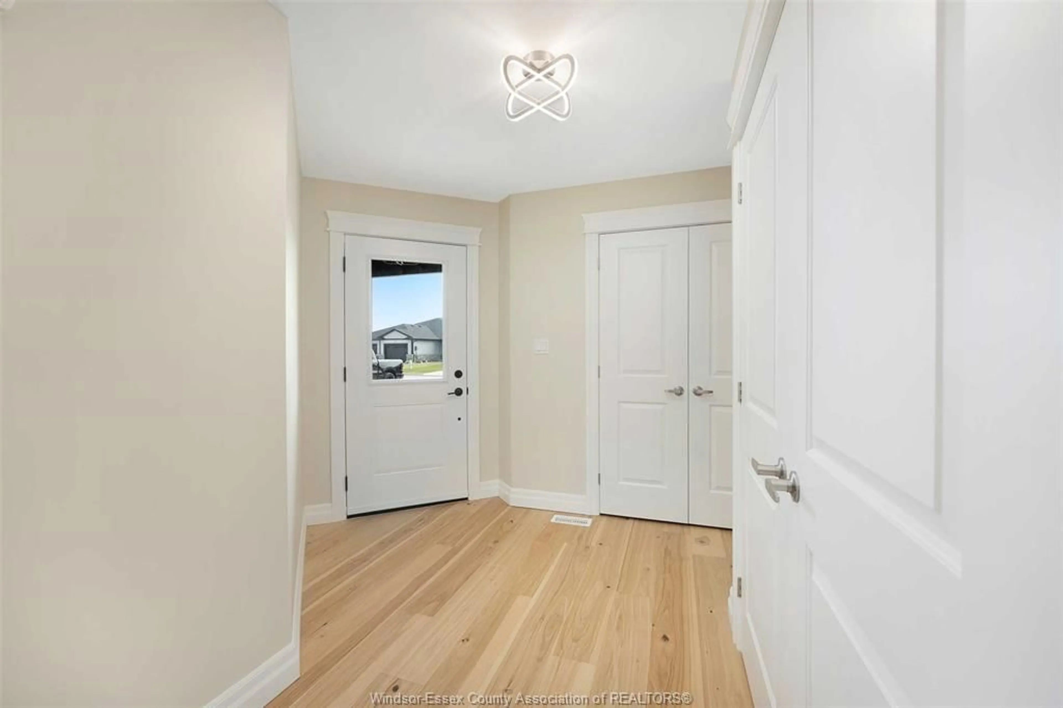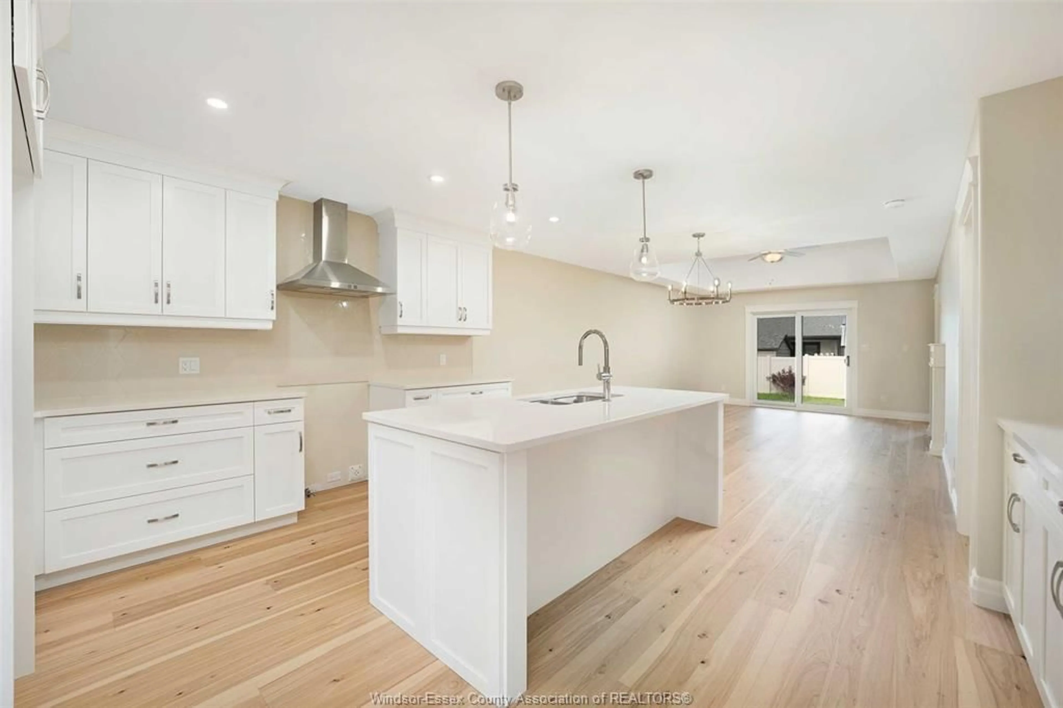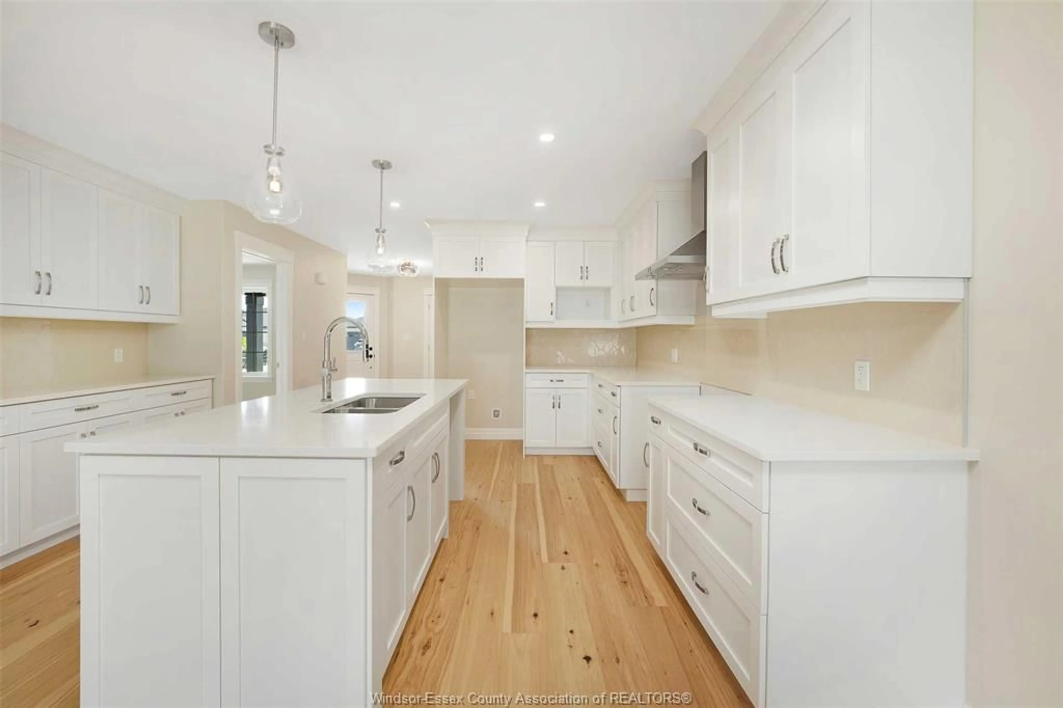65 JEWEL St, Harrow, Ontario N0R 1G0
Contact us about this property
Highlights
Estimated valueThis is the price Wahi expects this property to sell for.
The calculation is powered by our Instant Home Value Estimate, which uses current market and property price trends to estimate your home’s value with a 90% accuracy rate.Not available
Price/Sqft-
Monthly cost
Open Calculator
Description
IMMEDIATE POSSESSION! Don’t miss out on this brand-new, BK Cornerstone-constructed semi-detached home located in the heart of Harrow, ON - nestled in Ontario’s scenic wine country. This stunning home offers high-end finishes such as hardwood and ceramic flooring, tray ceilings, and a gas fireplace. Enjoy open-concept living with a beautiful kitchen featuring quartz countertops, main floor laundry, 4 pc bathroom, and two spacious bedrooms, including a private primary suite with a walk-in closet and elegant ensuite bath. The fully finished basement takes this home to the next level, featuring a gorgeous wet bar, a large family room, generous bedroom, modern 3-piece bathroom, and an extra office/flex room—perfect for remote work, guests, or hobbies. Outside, a cement driveway and full sod are included for a polished exterior. HST included with rebate to seller. Come experience the BK Cornerstone difference—visit our model home at 64 Jewel every Sunday 1-3 pm.
Upcoming Open Houses
Property Details
Interior
Features
MAIN LEVEL Floor
FOYER
KITCHEN
EATING AREA
LIVING ROOM / FIREPLACE
Property History
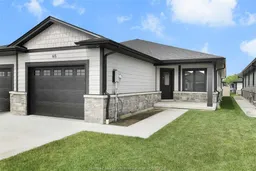 33
33
