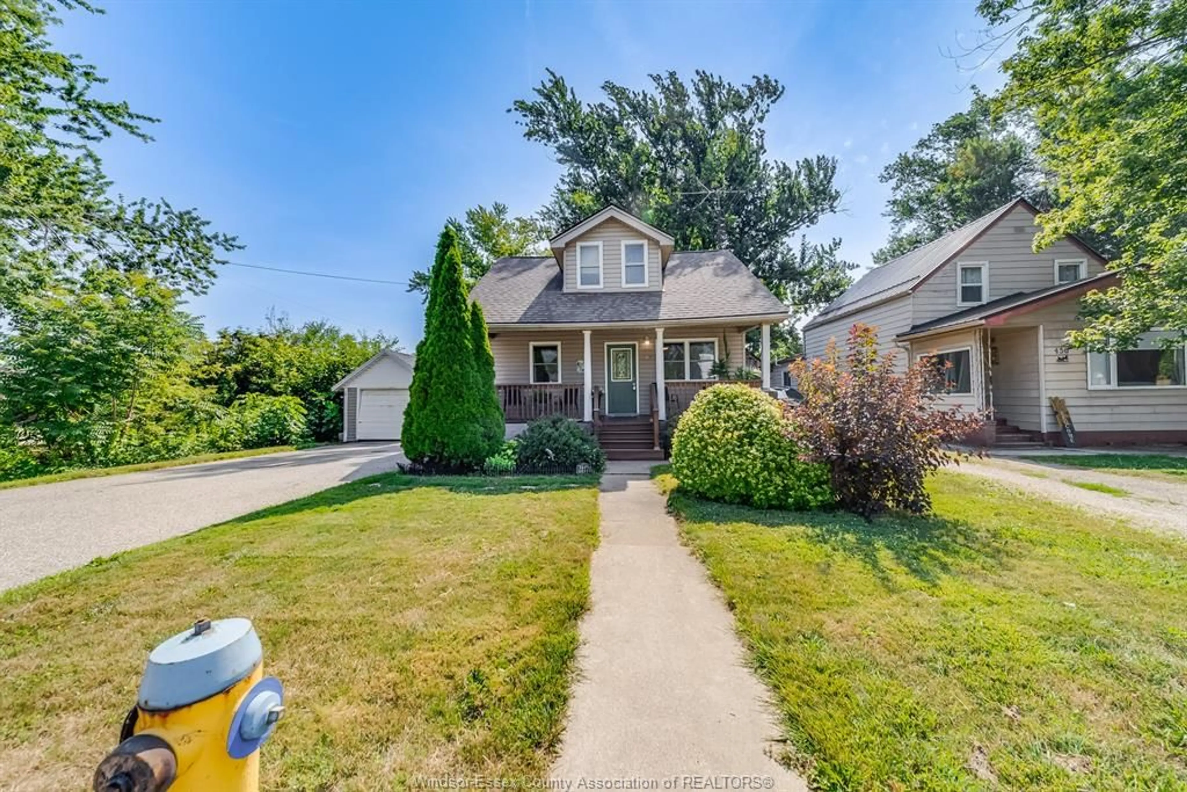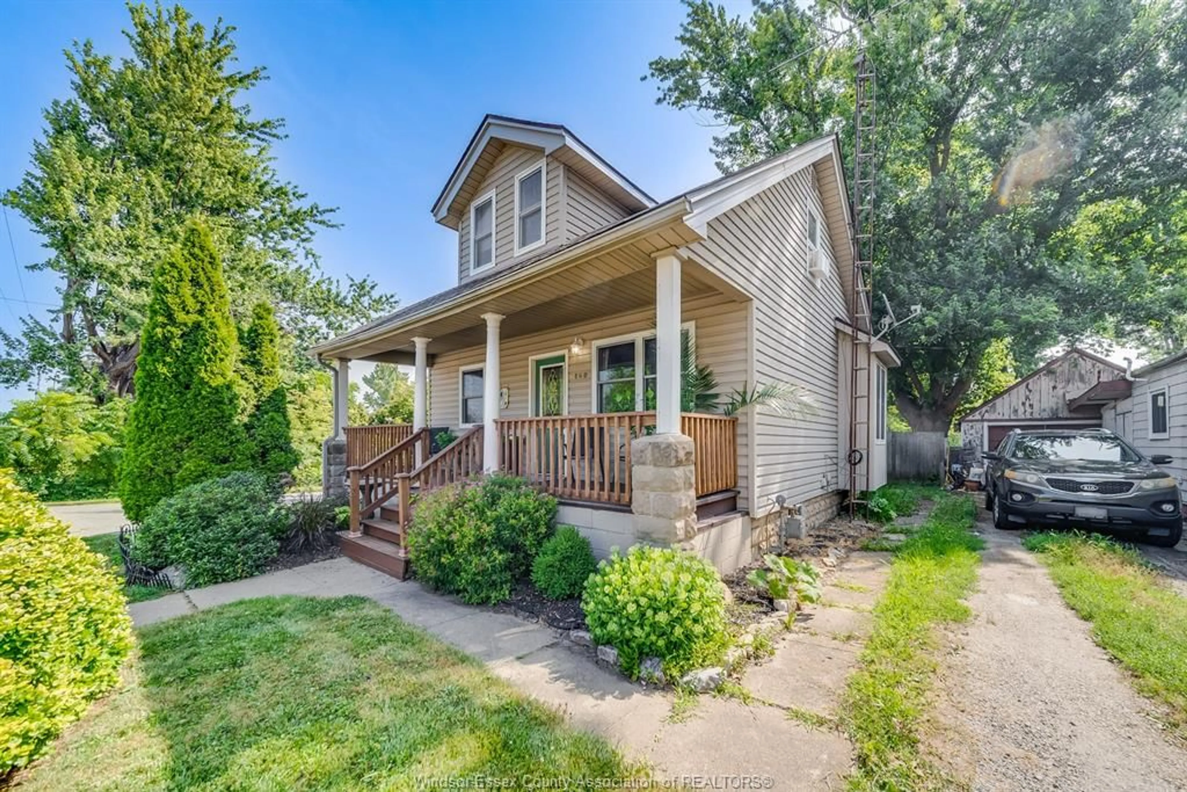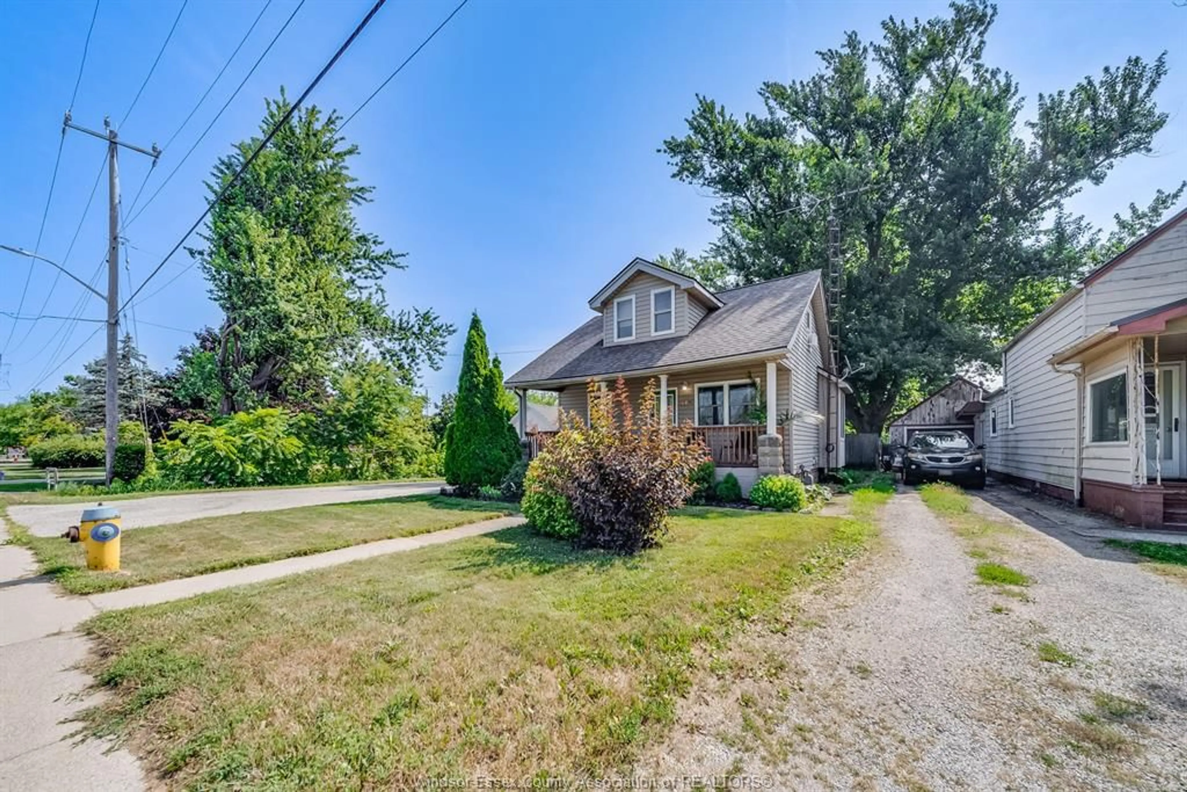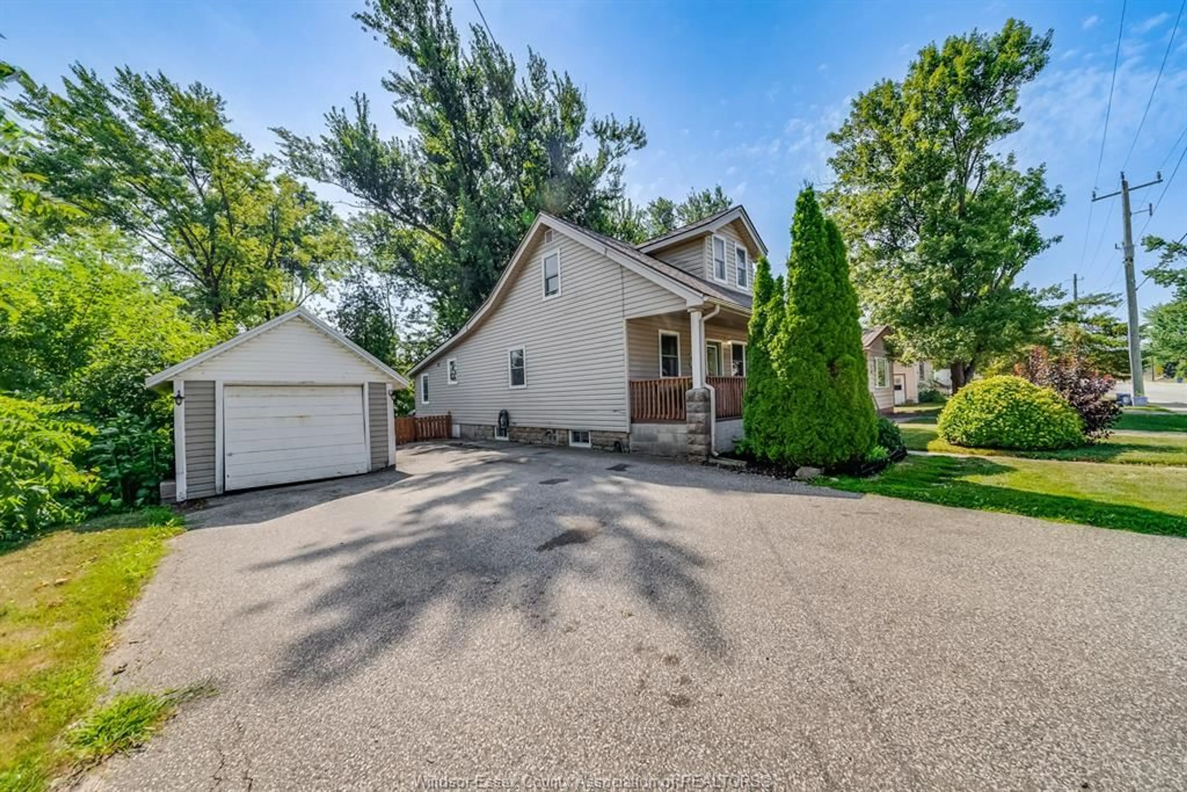Contact us about this property
Highlights
Estimated valueThis is the price Wahi expects this property to sell for.
The calculation is powered by our Instant Home Value Estimate, which uses current market and property price trends to estimate your home’s value with a 90% accuracy rate.Not available
Price/Sqft-
Monthly cost
Open Calculator
Description
MAYBE YOU’RE A YOUNG FAMILY DREAMING OF SPACE FOR YOUR KIDS TO GROW, OR A COUPLE READY TO TRADE IN THE CITY BUZZ FOR PEACEFUL EVENINGS UNDER THE STARS. YOU FIND YOURSELF DRIVING THROUGH HARROW DOWN QUEEN STREET — TREE-LINED AND SERENE, WITH THE KIND OF SMALL-TOWN CHARM THAT MAKES YOU SLOW DOWN AND BREATHE A LITTLE DEEPER. THEN YOU SEE IT: THE HOME THAT CAPTURES YOUR ATTENTION AND DRAWS YOU IN. THIS IS WHERE IT BEGINS. WELCOME TO 460 QUEEN STREET, WHERE YOU’RE GREETED BY THE WARMTH OF A HOME THAT HAS HOSTED BIRTHDAY PARTIES, SUNDAY MORNING PANCAKES, AND QUIET EVENINGS CURLED UP WITH A BOOK. EACH ROOM TELLS A STORY — AND THERE’S ROOM HERE FOR YOURS, TOO. SET ON AN IMPRESSIVE 0.54-ACRE LOT, THIS THOUGHTFULLY MAINTAINED 4-BEDROOM, 1-BATHROOM RESIDENCE IS MORE THAN JUST PICTURESQUE — IT’S WARM, WELCOMING, AND READY TO BE YOURS. THE FOUR BEDROOMS OFFER FLEXIBILITY FOR GUESTS, HOME OFFICES, OR THAT DREAMY NURSERY YOU’VE BEEN PLANNING. OUTSIDE, THE HALF-ACRE LOT BECOMES YOUR CANVAS. IMAGINE THE GARDEN YOU’VE ALWAYS WANTED, BONFIRES WITH FRIENDS, MAYBE EVEN A POOL ONE DAY. THE POSSIBILITIES ARE ENDLESS — AND THEY’RE ALL YOURS. ALL OF THIS, IN THE HEART OF HARROW — A TOWN WHERE NEIGHBOURS WAVE, KIDS STILL PLAY OUTSIDE, AND YOU’RE MINUTES FROM WINERIES, TRAILS, SCHOOLS, AND LOCAL SHOPS. HOMES LIKE THIS DON’T COME AROUND OFTEN. BUT WHEN THEY DO, THEY CHANGE EVERYTHING.
Upcoming Open Houses
Property Details
Interior
Features
MAIN LEVEL Floor
LIVING ROOM
4 PC. BATHROOM
FOYER
BEDROOM
Exterior
Features
Property History
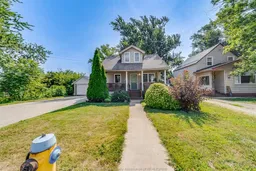 49
49
