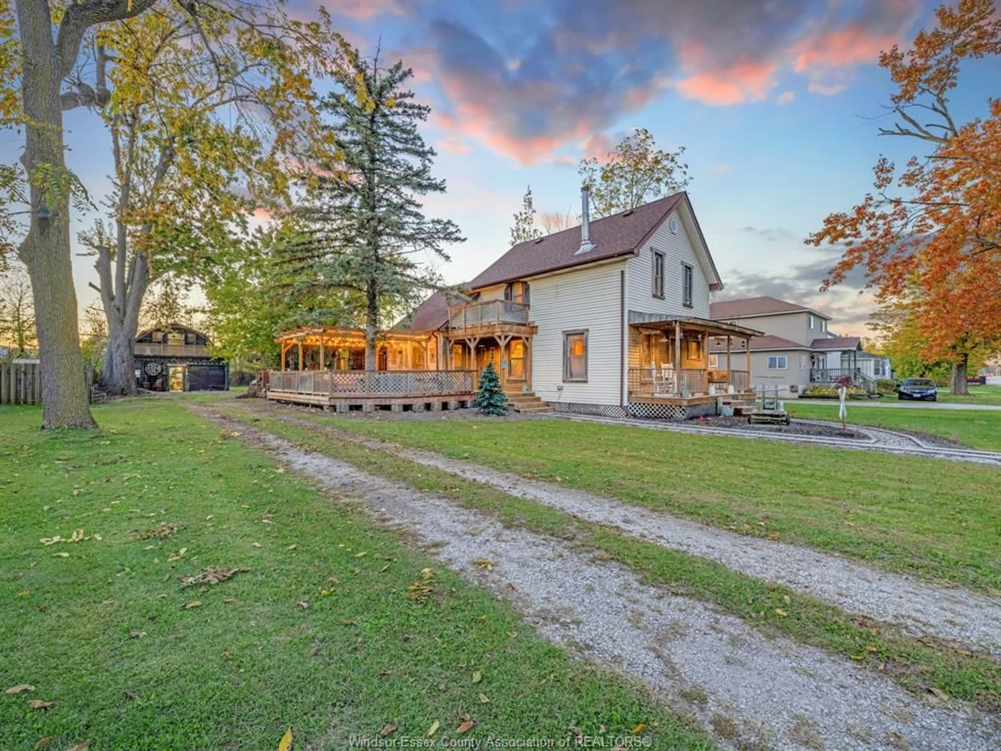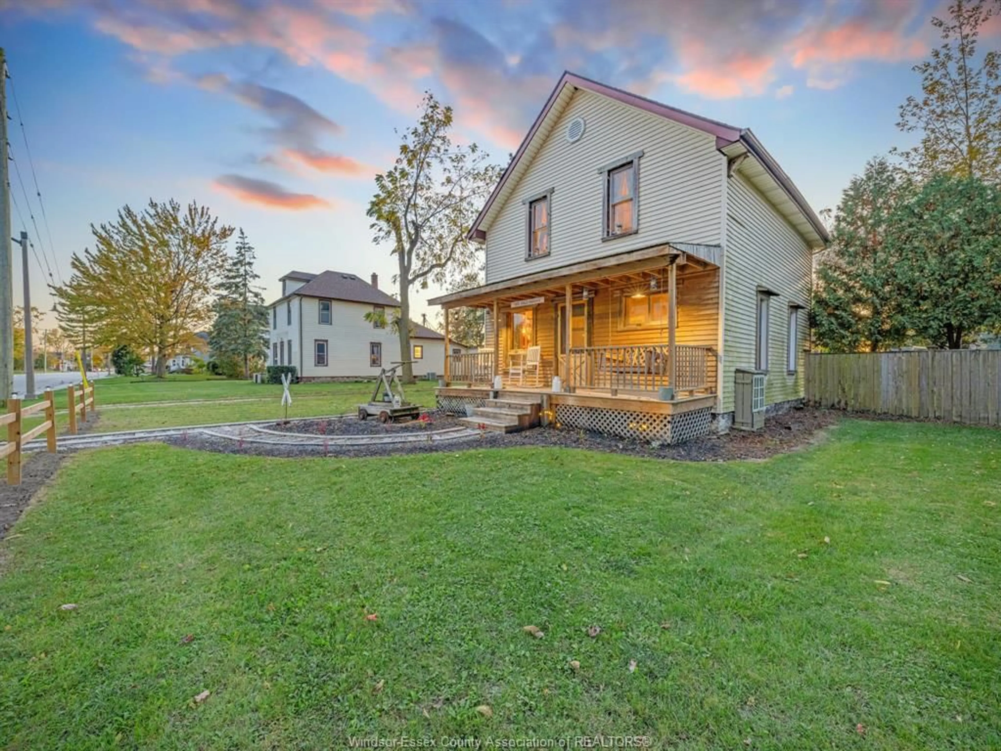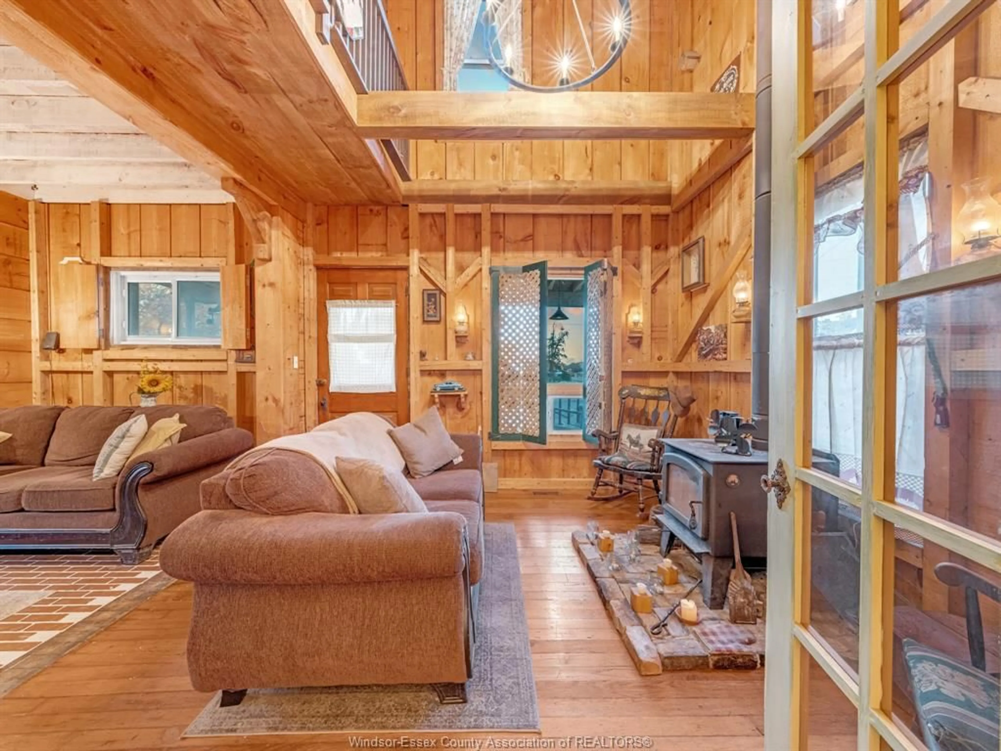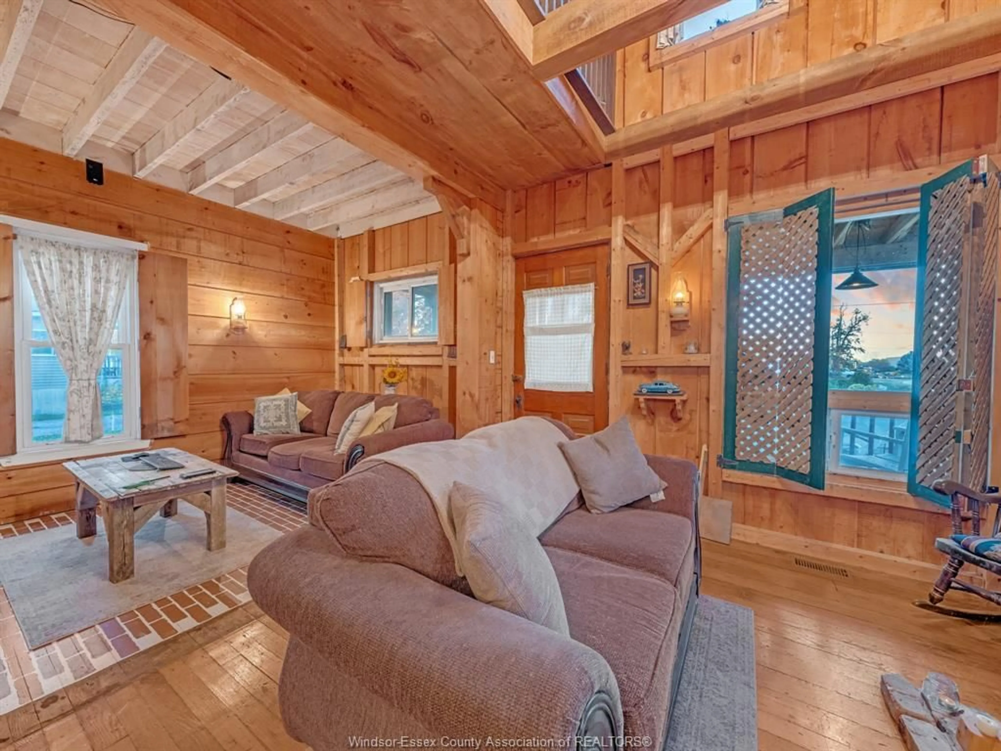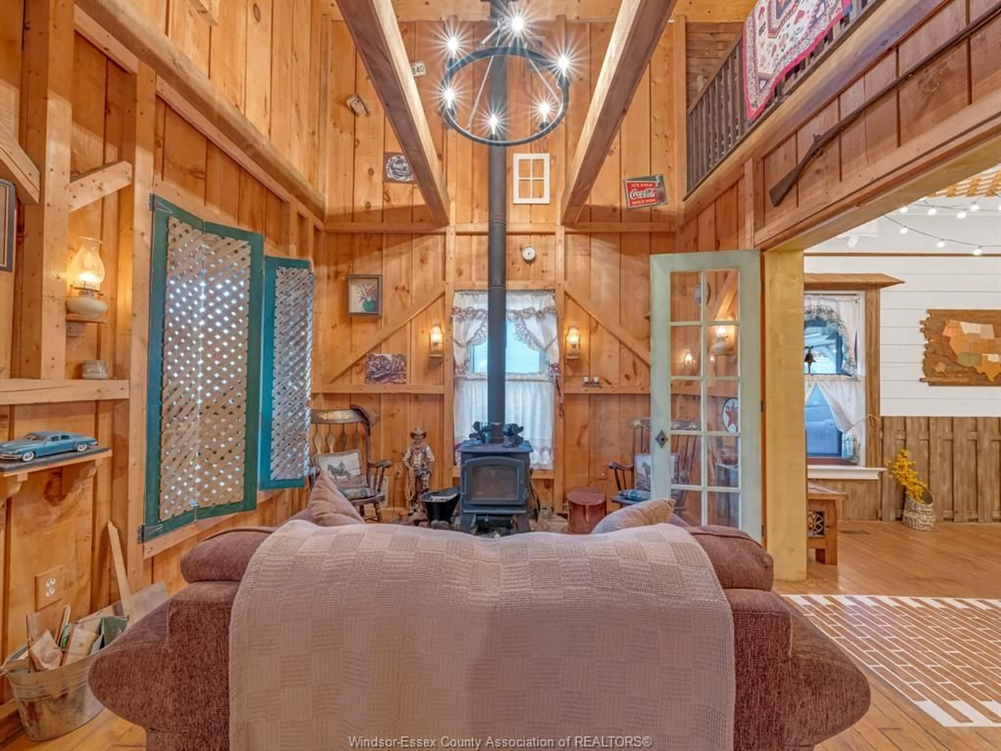Contact us about this property
Highlights
Estimated valueThis is the price Wahi expects this property to sell for.
The calculation is powered by our Instant Home Value Estimate, which uses current market and property price trends to estimate your home’s value with a 90% accuracy rate.Not available
Price/Sqft$342/sqft
Monthly cost
Open Calculator
Description
Homebuyers & Savvy Investors – This One’s for You! Welcome to 429 Queen St, Harrow — a rare opportunity in one of Essex County’s most charming communities. This stunning two-story residence blends rustic character with modern comforts. Featuring 3 bedrooms, 2 bathrooms, and hardwood floors throughout, the home offers warmth and charm at every turn. Picture cozy evenings by the fireplace, or stepping onto your private balcony off each bedroom to enjoy morning coffee with a view. Set on nearly an acre of land, this property truly delivers lifestyle and potential. The massive heated outbuilding is a dream come true — perfect as a studio, workshop, or even a guest suite. The fully fenced yard feels like your own private park, complete with solar lighting, a sundeck, an open gazebo with firepit, and a pergola with sectional seating — ideal for entertaining or unwinding under the stars. Whether you’re looking for a romantic retreat, a family haven, or a high-potential Airbnb investment, this home checks every box. Location, location, location! Just minutes from Lake Erie, with boutique shops, restaurants, and world renowned wineries all within walking distance — Harrow offers the perfect blend of small-town charm and convenience. Bonus: Seller incentive — furniture is negotiable! Don’t miss this rare gem. Book your private viewing today and turn this dream property into your reality.
Property Details
Interior
Features
MAIN LEVEL Floor
MUDROOM
4 PC. BATHROOM
LIVING ROOM / FIREPLACE
KITCHEN
Property History
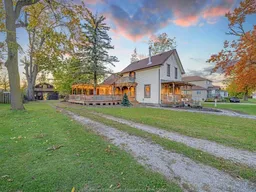 41
41
