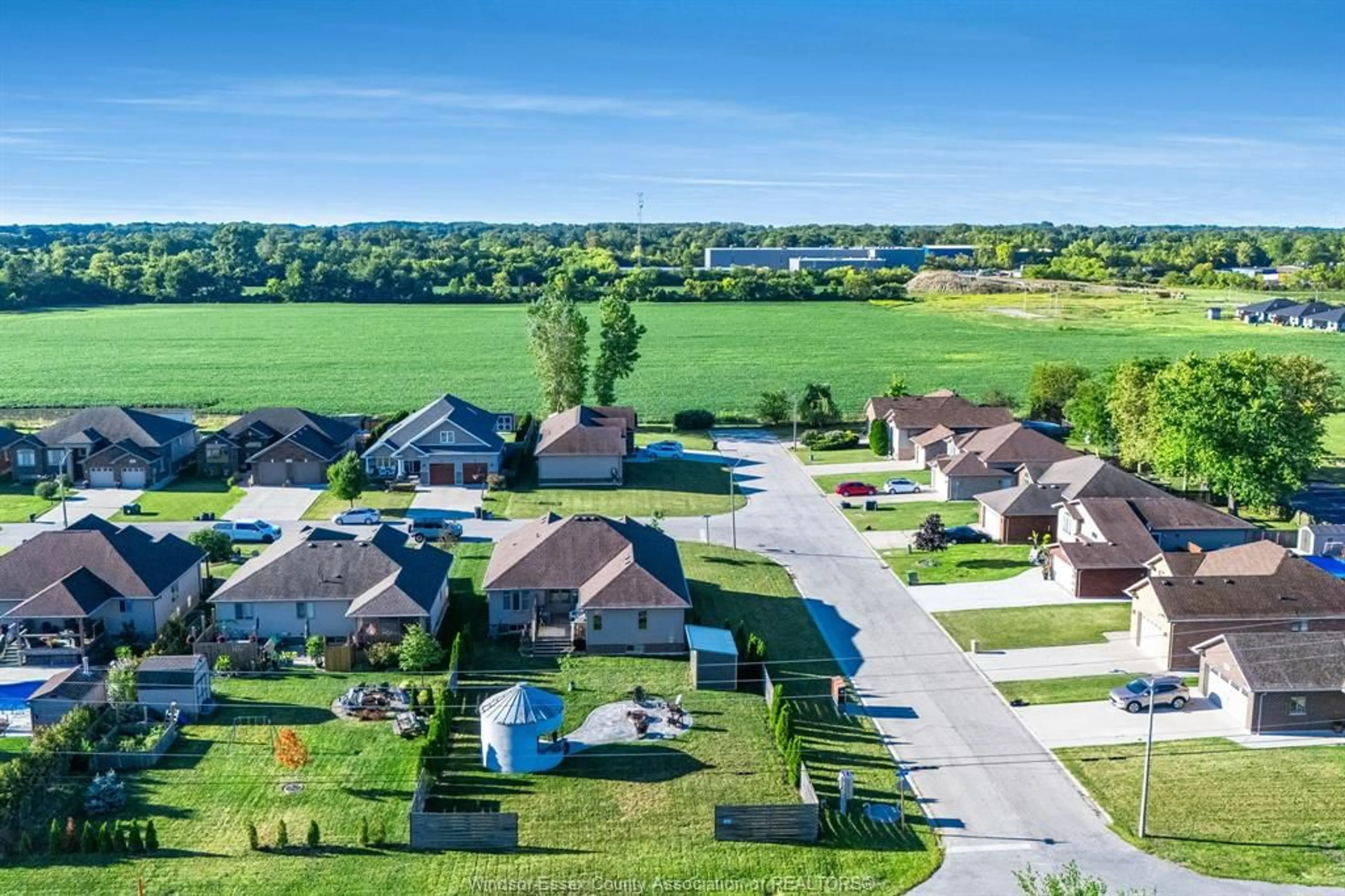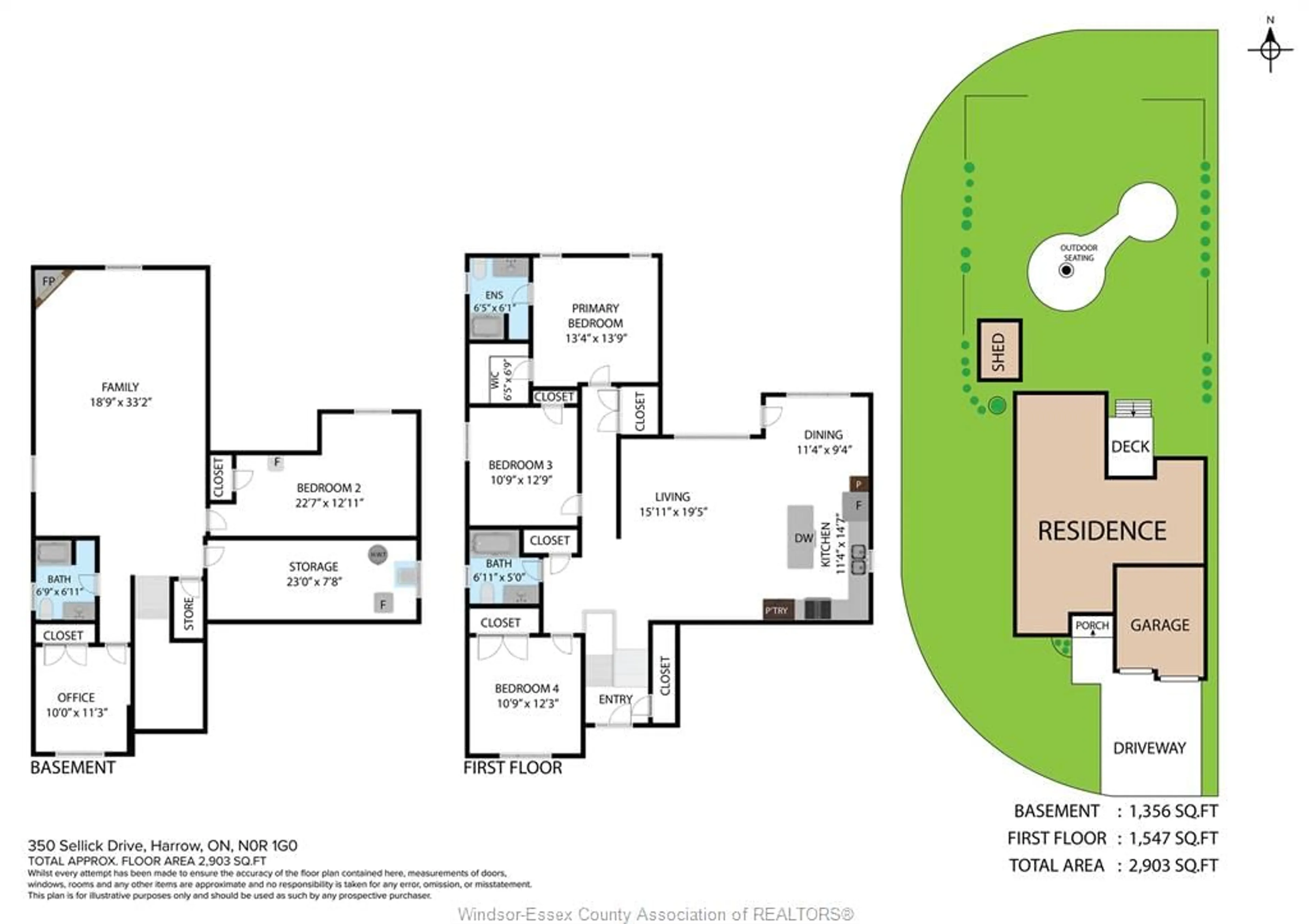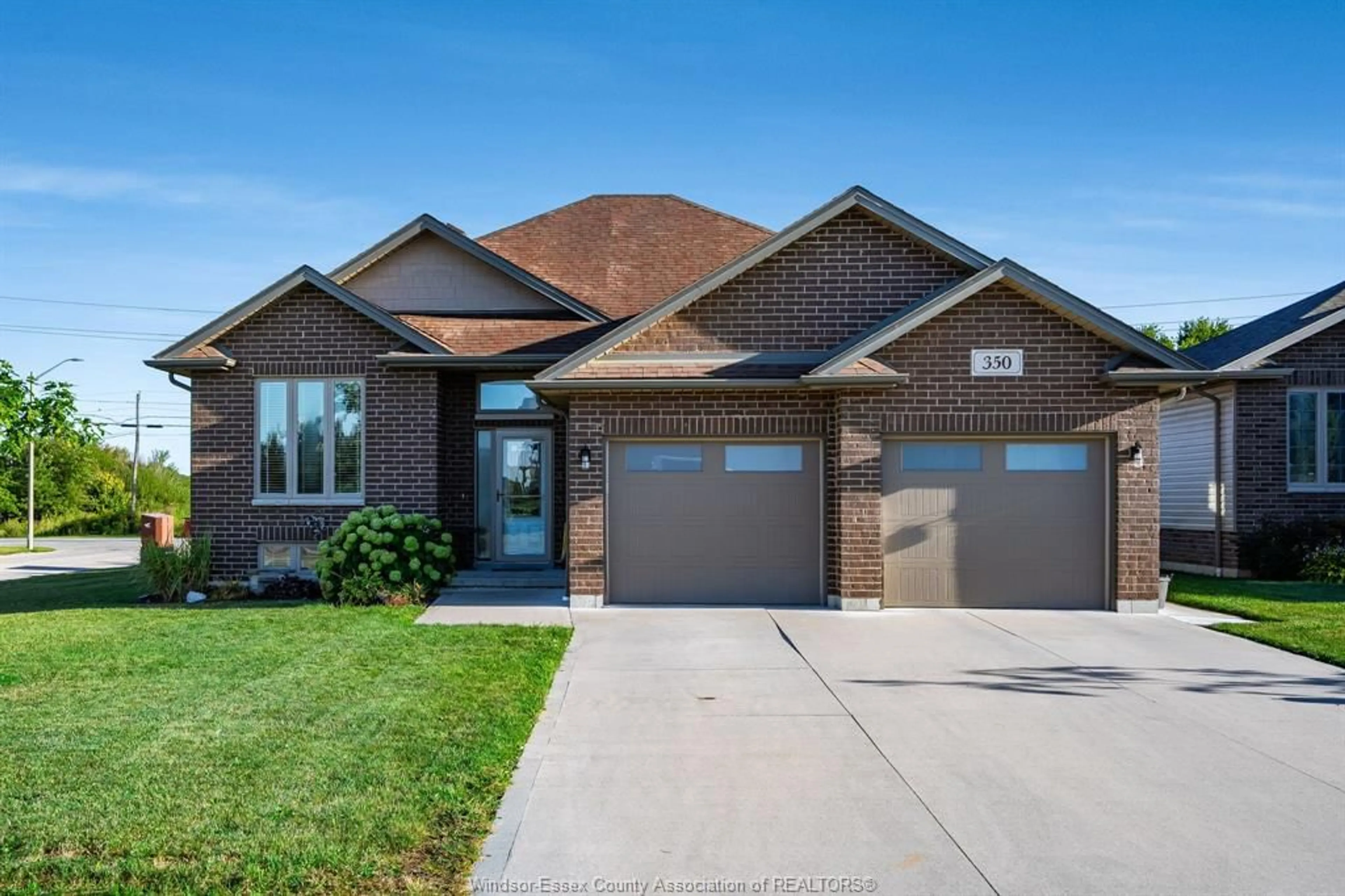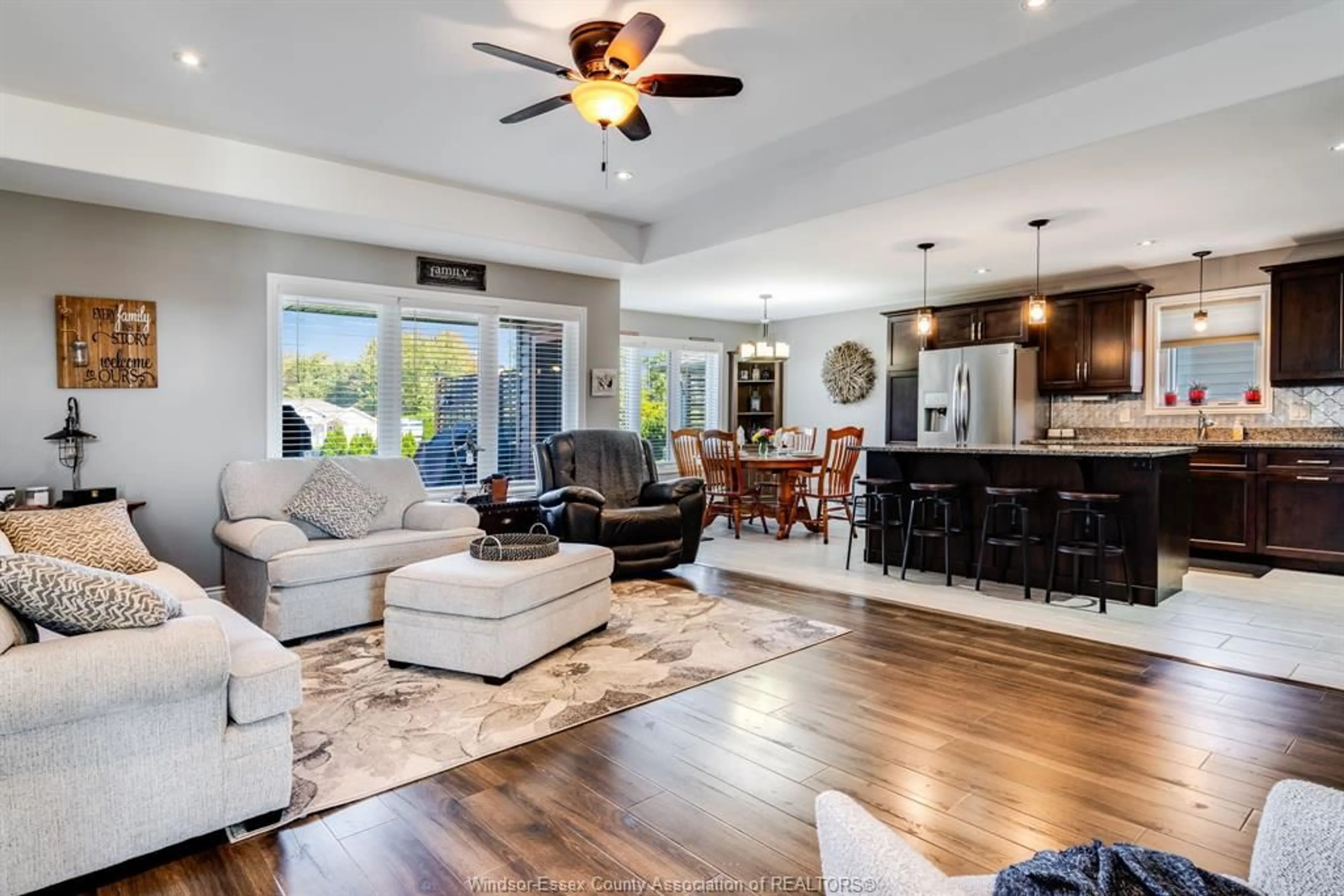350 SELLICK Dr, Harrow, Ontario N0R 1G0
Contact us about this property
Highlights
Estimated valueThis is the price Wahi expects this property to sell for.
The calculation is powered by our Instant Home Value Estimate, which uses current market and property price trends to estimate your home’s value with a 90% accuracy rate.Not available
Price/Sqft$454/sqft
Monthly cost
Open Calculator
Description
Great time to make a move to your next home. Gorgeous raised ranch with over 3,000 sq.ft of living space. Built in 2017 and still shows like new. With 5 beds, 3 baths, an open concept main floor living and a fully finished lower level. There is so much space for the growing family. Cozy gas fireplace for those crisp spring evenings. The backyard is a place you'll be proud to entertain your friends and family. Enjoy the unique silo gazebo with electricity and a concrete patio to enjoy your fire pit. Gas hook up for the BBQ. Nestled on a great size lot. Just on the outskirts of town but easily walkable, close to Essex County wineries, Lake Erie and a quick commute to Windsor. Small town feel with all the conveniences and more. Main floor laundry & lower level laundry hook ups available.
Property Details
Interior
Features
MAIN LEVEL Floor
FOYER
LIVING ROOM
PRIMARY BEDROOM
BEDROOM
Property History
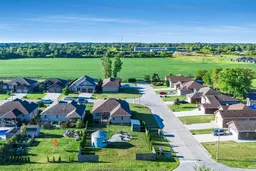 50
50
