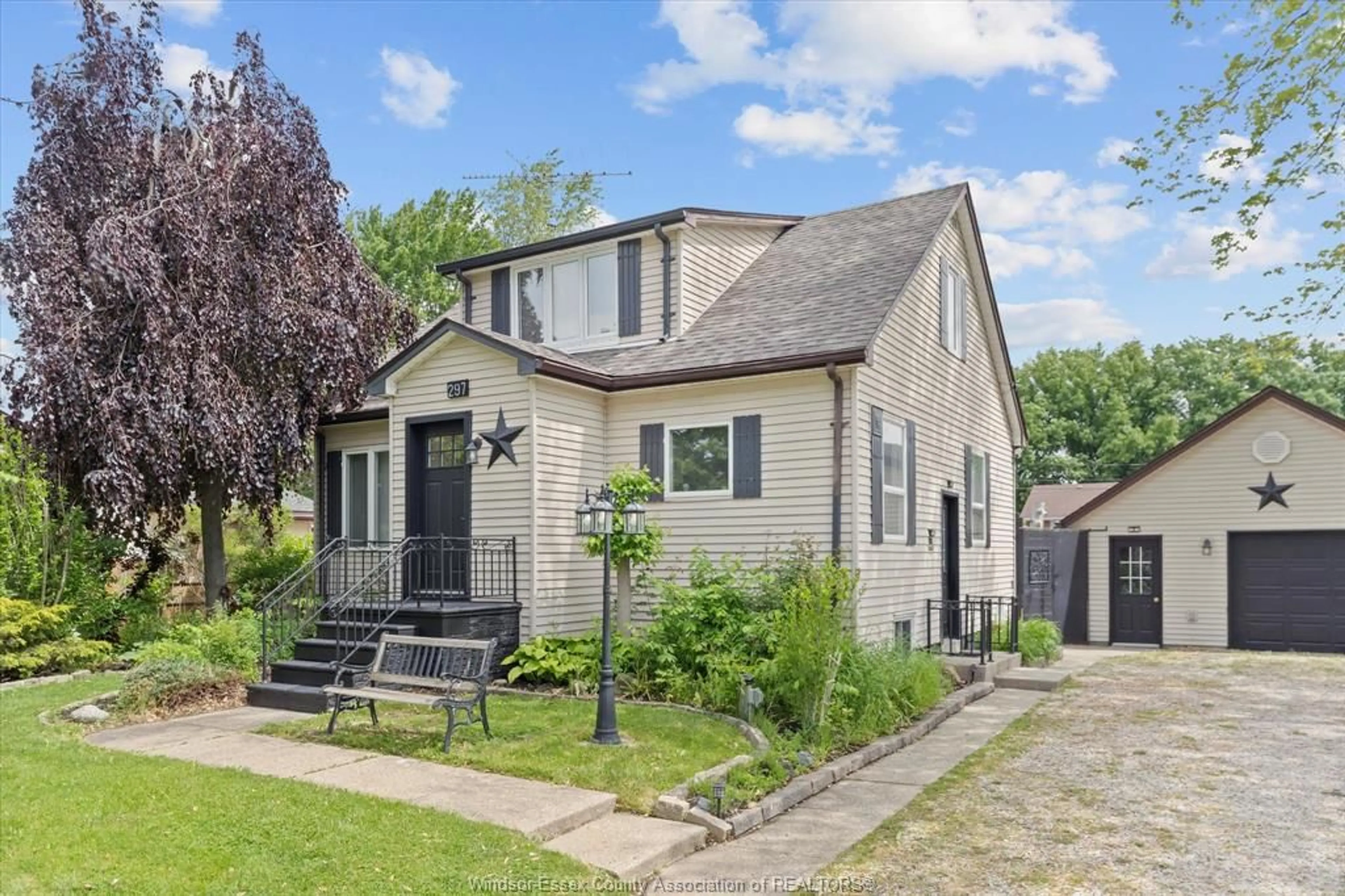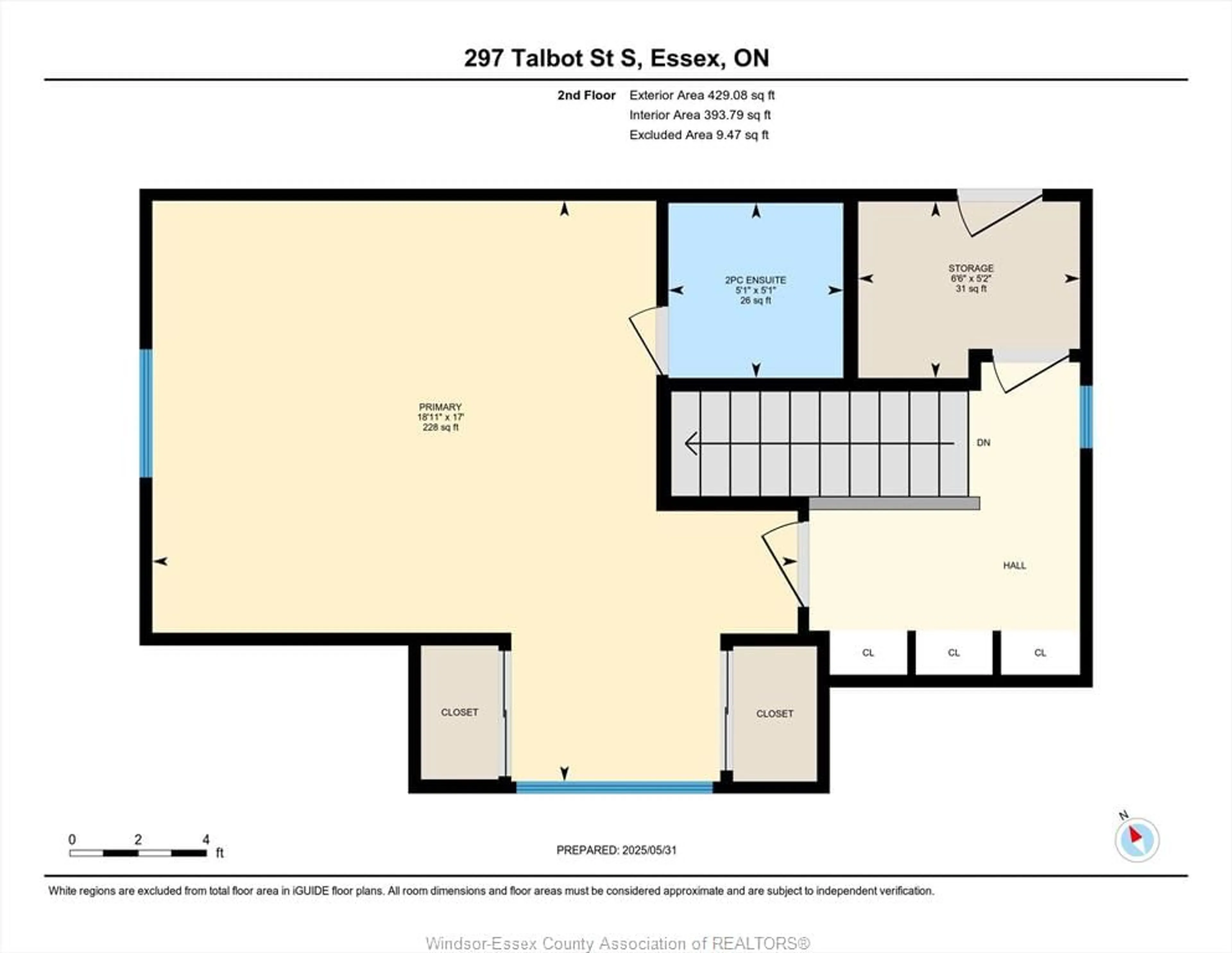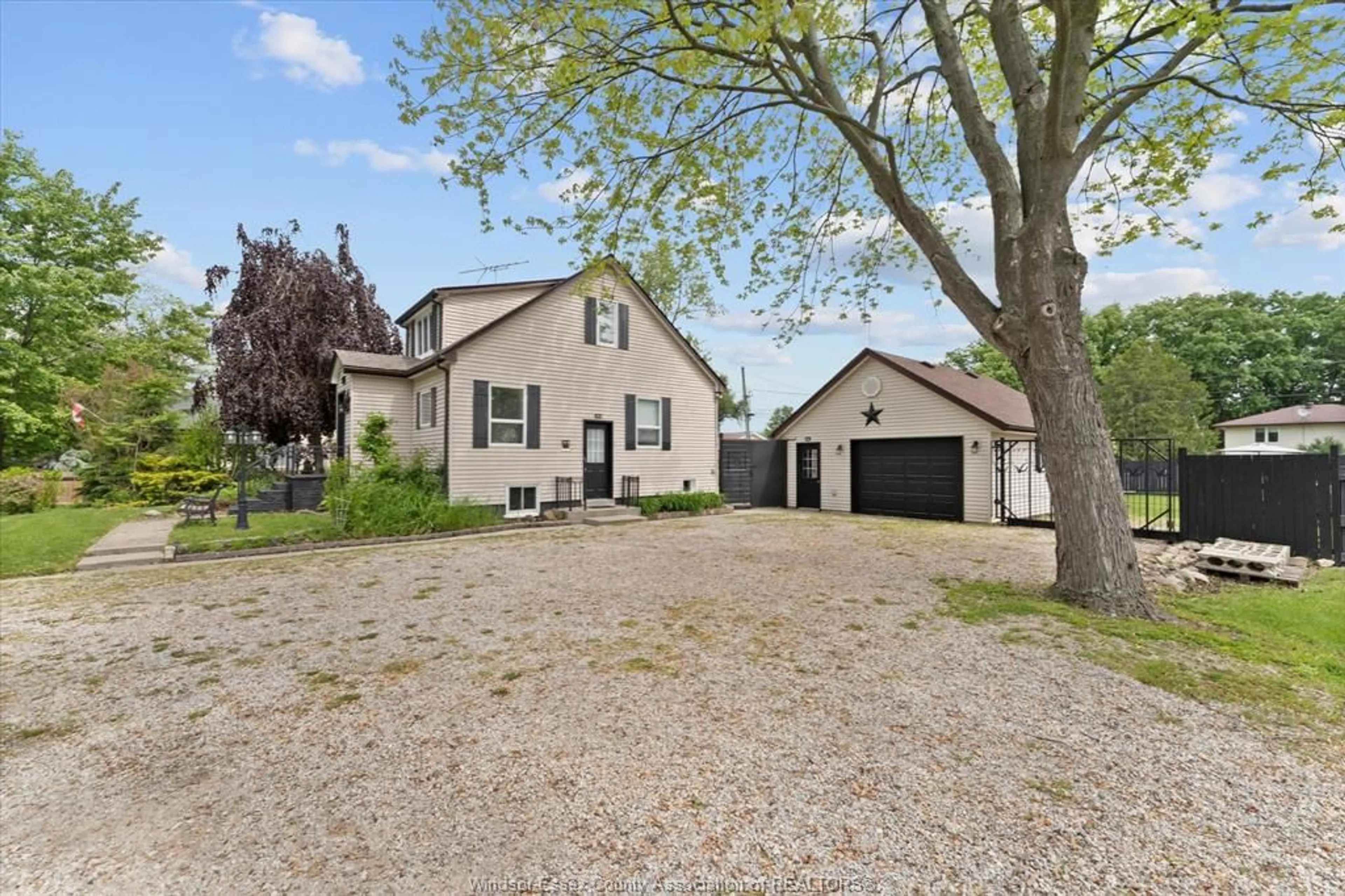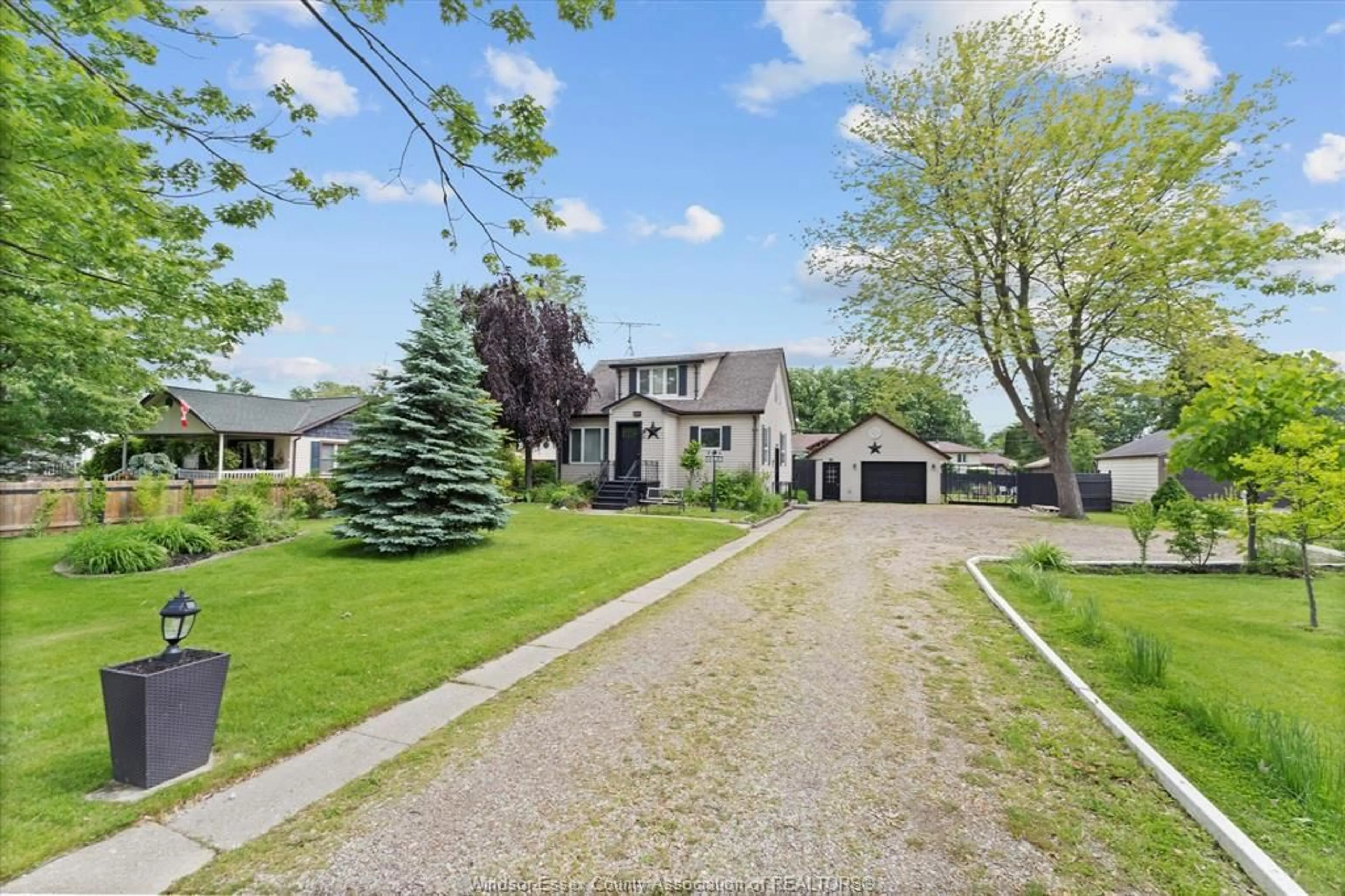Contact us about this property
Highlights
Estimated valueThis is the price Wahi expects this property to sell for.
The calculation is powered by our Instant Home Value Estimate, which uses current market and property price trends to estimate your home’s value with a 90% accuracy rate.Not available
Price/Sqft-
Monthly cost
Open Calculator
Description
Welcome to this impeccably maintained 2+1 bedroom home in the peaceful and family-friendly town of Essex. Situated on a generous 99x165’ lot with beautifully landscaped gardens, this move-in ready property offers endless outdoor possibilities—from creating your dream garden to adding a pool or entertaining space. Inside, you’ll find a bright and welcoming layout with a functional kitchen, a welcoming living room, a comfortable bedroom, a spa-like bathroom with a luxurious jacuzzi tub, and a versatile den that can easily serve as a dining space or guest room. The entire upper level is dedicated to a private primary suite, complete with an ensuite bath and his-and-her closets. The partially finished basement offers additional living space, a third bathroom, and a flexible room that can easily serve as a third bedroom, home office, or gym. Step into the sprawling backyard oasis, where you'll find a tranquil pond, a large deck with built-in bench seating—perfect for relaxing or entertaining—and a spacious 80+ sq ft shed for all your storage needs. Car enthusiasts and hobbyists will love the detached double garage, which includes a convenient rear door for easy access. With ample parking and curb appeal to spare, this home is ideal for those seeking space, comfort, and functionality—all just under 20 minutes from Windsor. Don’t miss your chance to enjoy quiet small-town living with city convenience nearby!
Property Details
Interior
Features
MAIN LEVEL Floor
LIVING ROOM
13.4 x 14.5DEN
11.6 x 10.23 PC. BATHROOM
9.8 x 8.4KITCHEN
9.10 x 12.3Property History
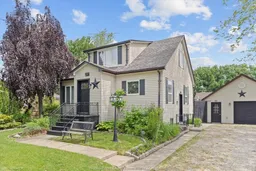 50
50
