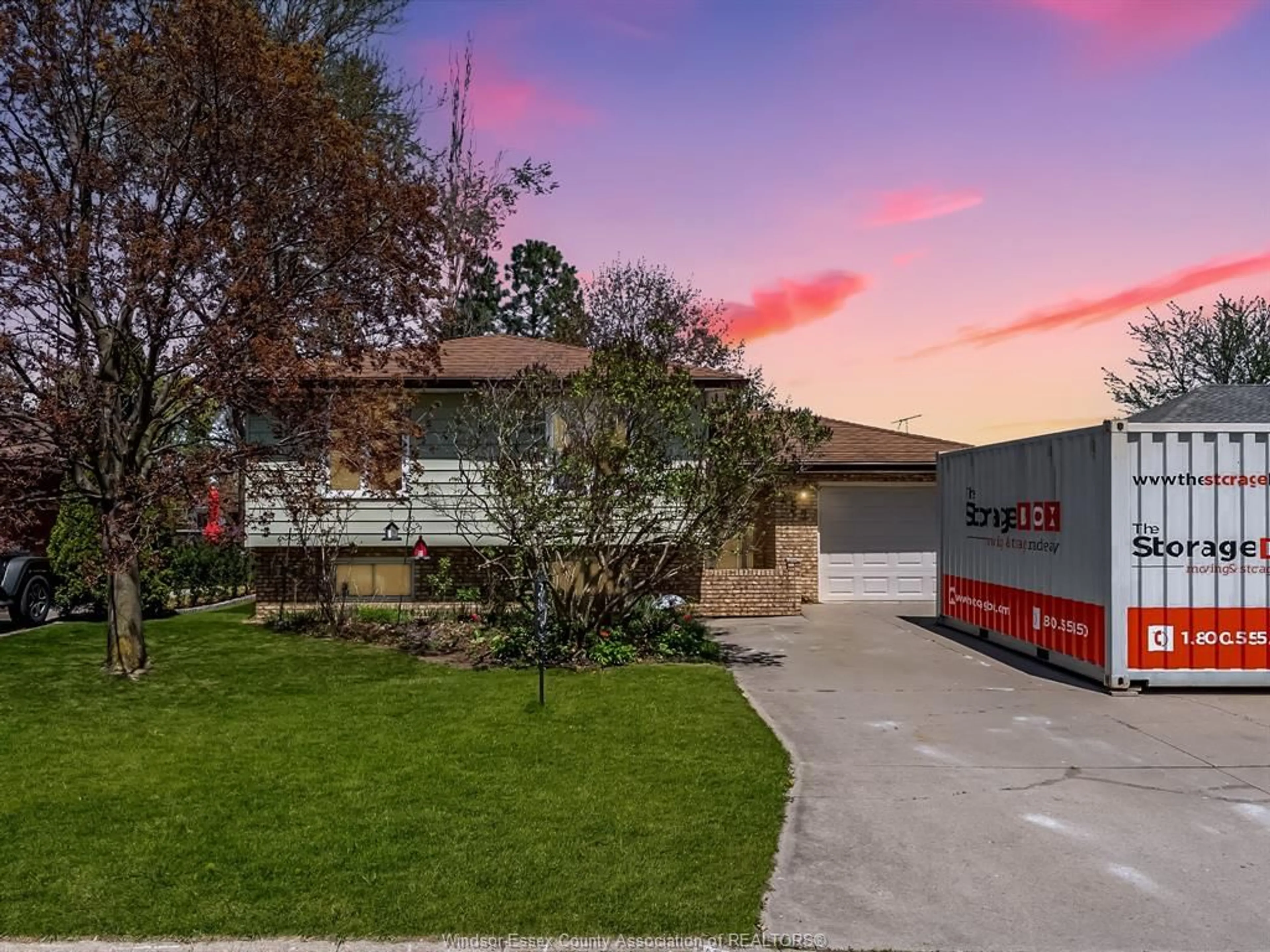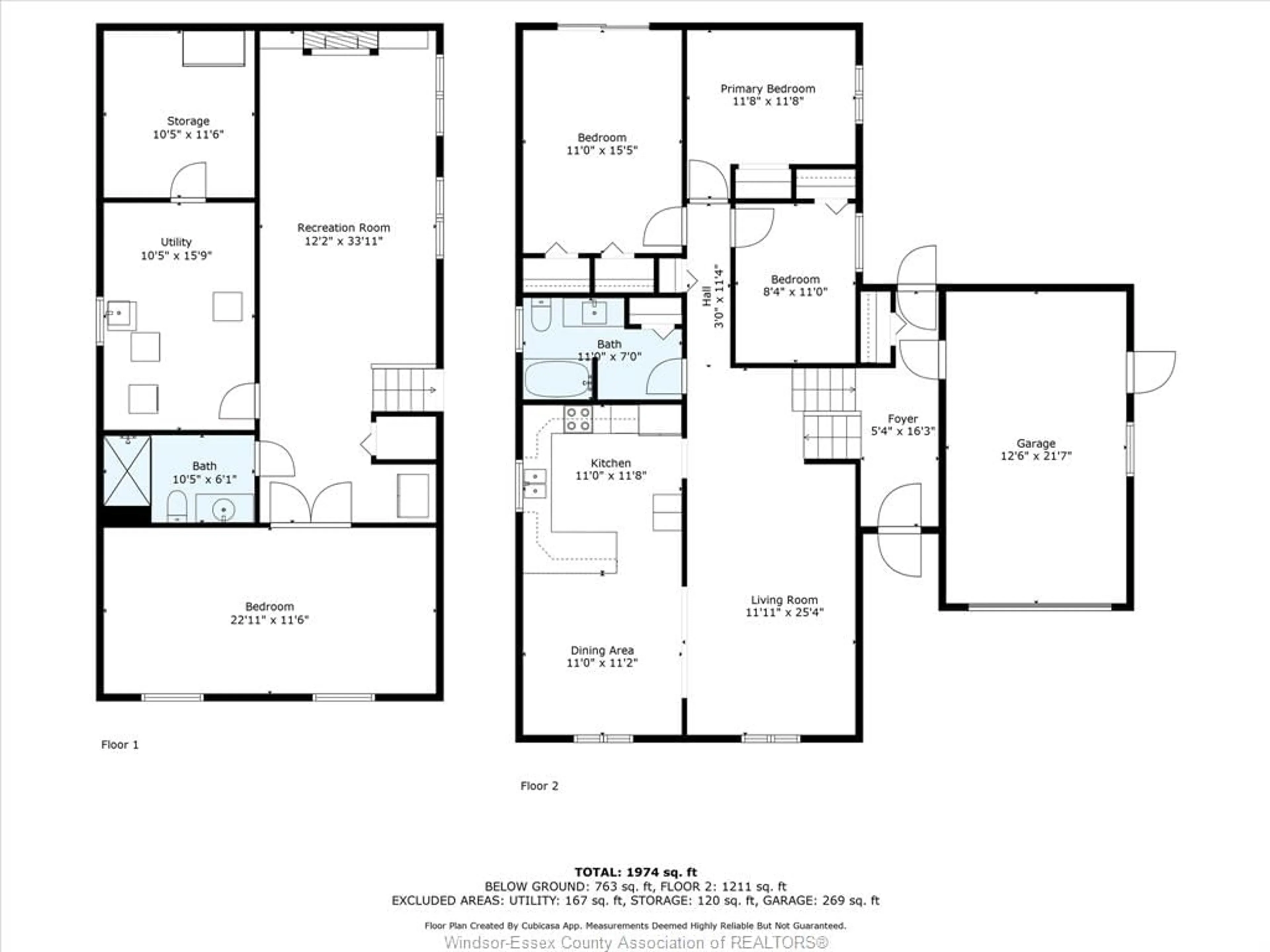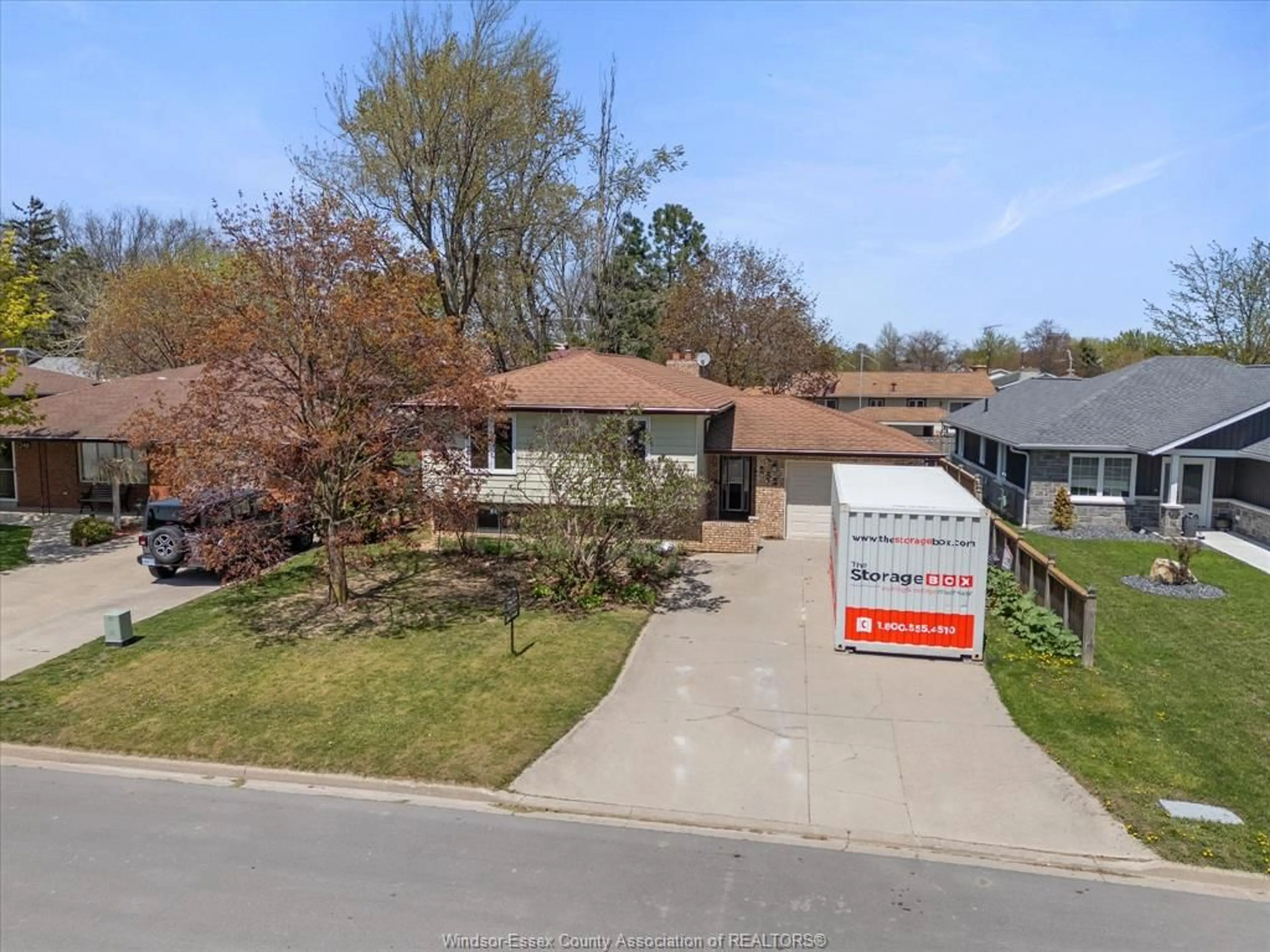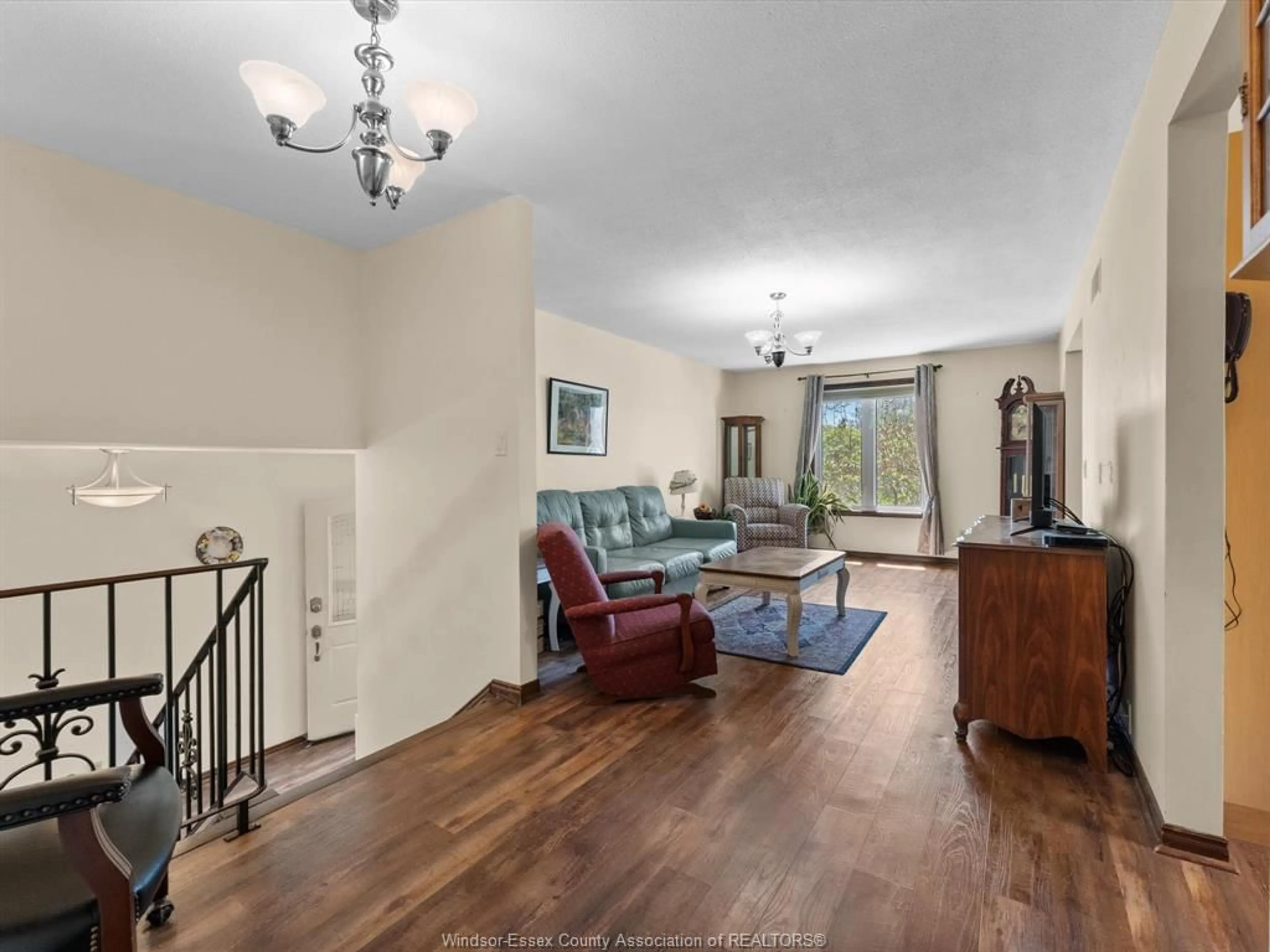Contact us about this property
Highlights
Estimated ValueThis is the price Wahi expects this property to sell for.
The calculation is powered by our Instant Home Value Estimate, which uses current market and property price trends to estimate your home’s value with a 90% accuracy rate.Not available
Price/Sqft-
Est. Mortgage$1,717/mo
Tax Amount (2024)$3,136/yr
Days On Market17 hours
Description
Looking for the perfect home for your growing family? Welcome to 252 Taylor in Harrow. Nestled on a quiet street, in the heart of Harrow close to all amenities; shopping, schools, restaurants & wineries! Fully pre-inspected, major equipment updated over the years. It features a metal roof (aprx 14 yrs), water filtration system, sump pump, tankless water heater, gutter guards, 200 AMP Panel & 60 AMP Panel for the Heated Garage. Enter to an open foyer w/ closet, leading upstairs to a bright main floor where the living room flows into the dining area, bathed in natural light. The kitchen boasts ample storage with updated cabinets. Enjoy a 4 pc bath, 2 spacious bedrooms, and a large primary bedroom w/ double closets & a sliding door to rear yard. Downstairs, open-concept family room w/ gas fireplace connects to a living room or potential 4th bedroom w/ two large windows. The basement includes a 3 pc bath, a large utility room w/ laundry, and abundant storage. Inspection report available.
Upcoming Open Houses
Property Details
Interior
Features
BASEMENT Floor
LAUNDRY
UTILITY
LIVING ROOM / FIREPLACE
FAMILY ROOM
Exterior
Features
Property History
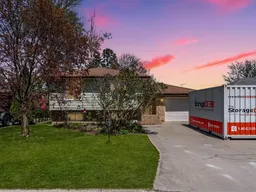 35
35
