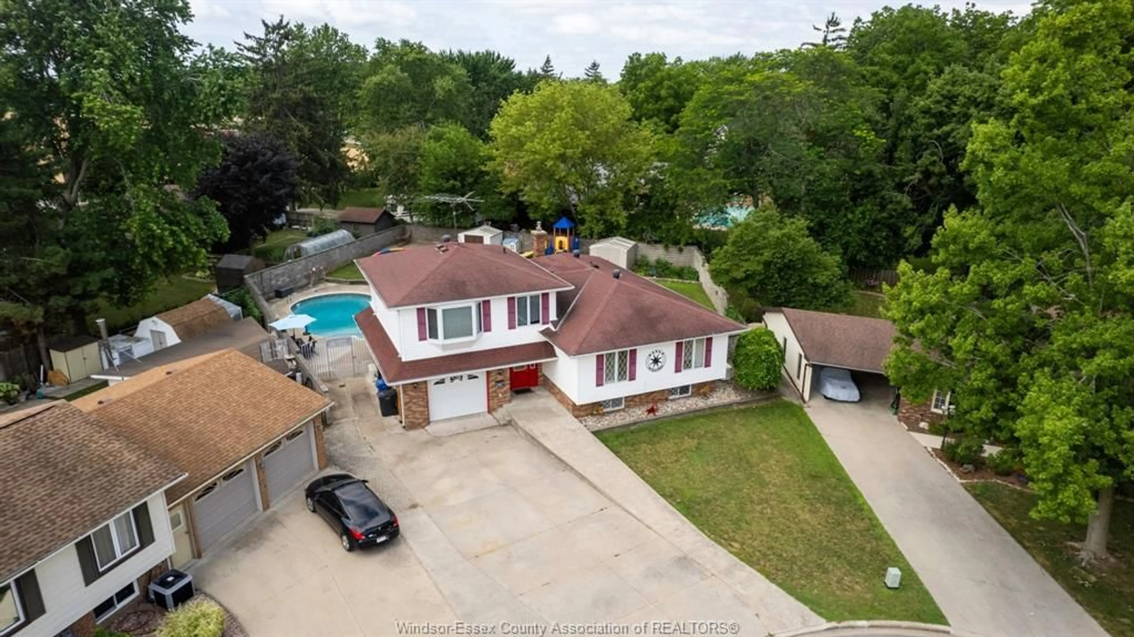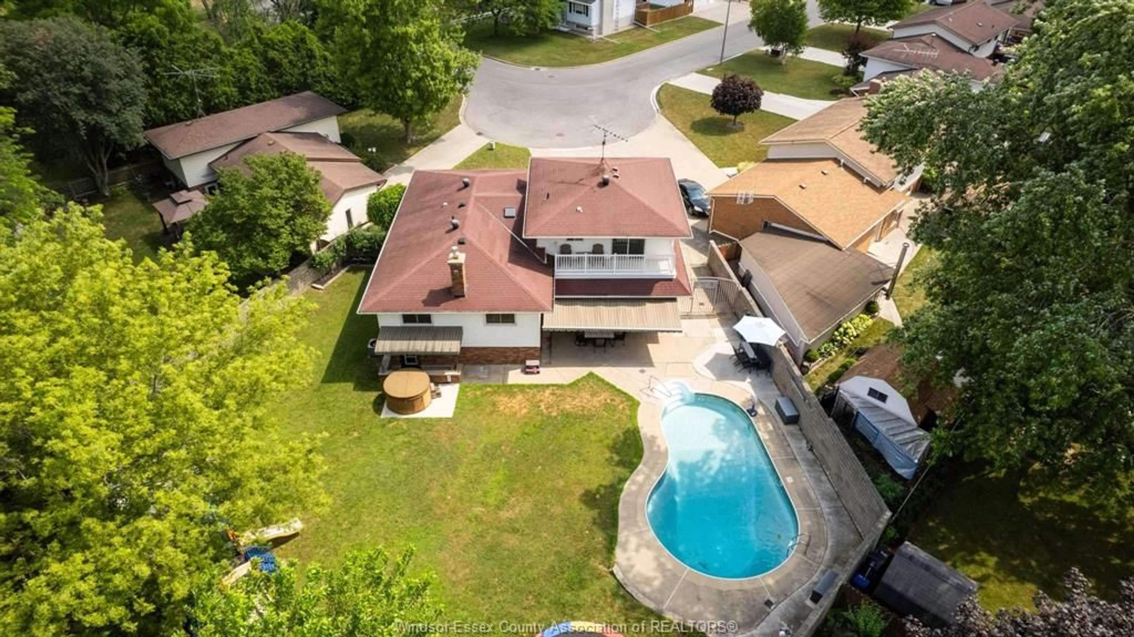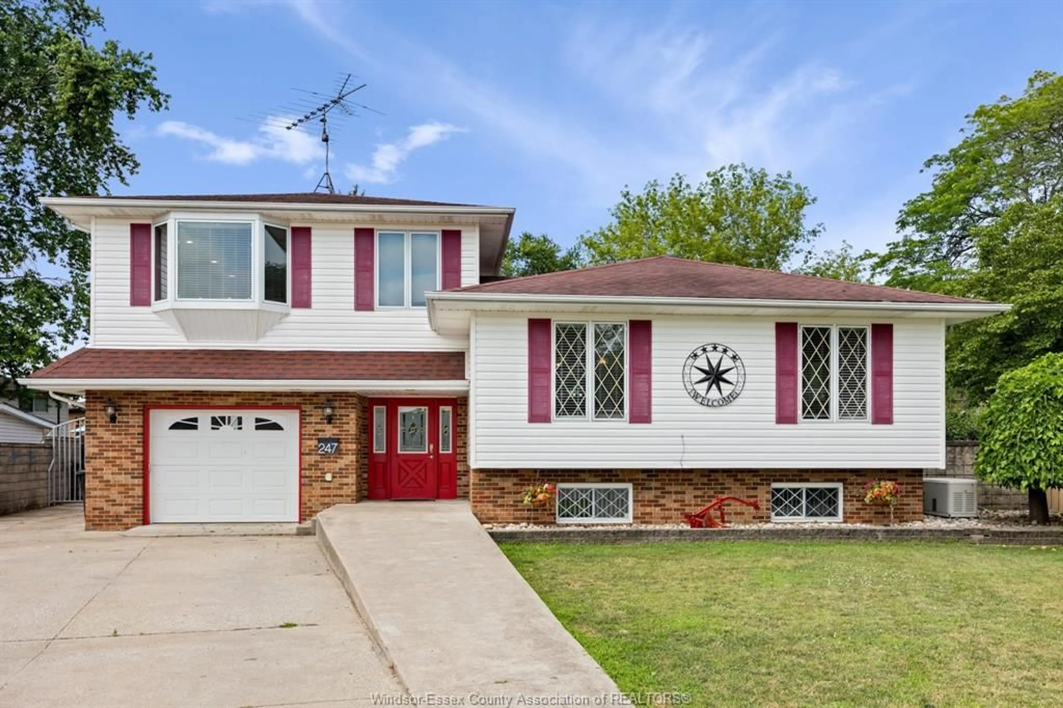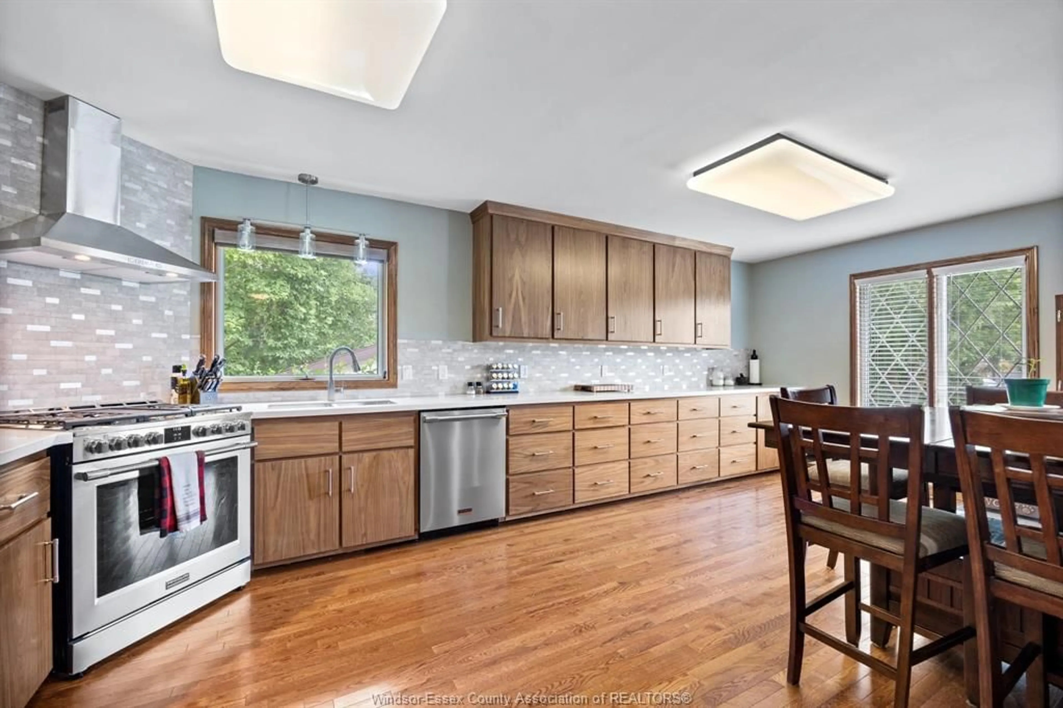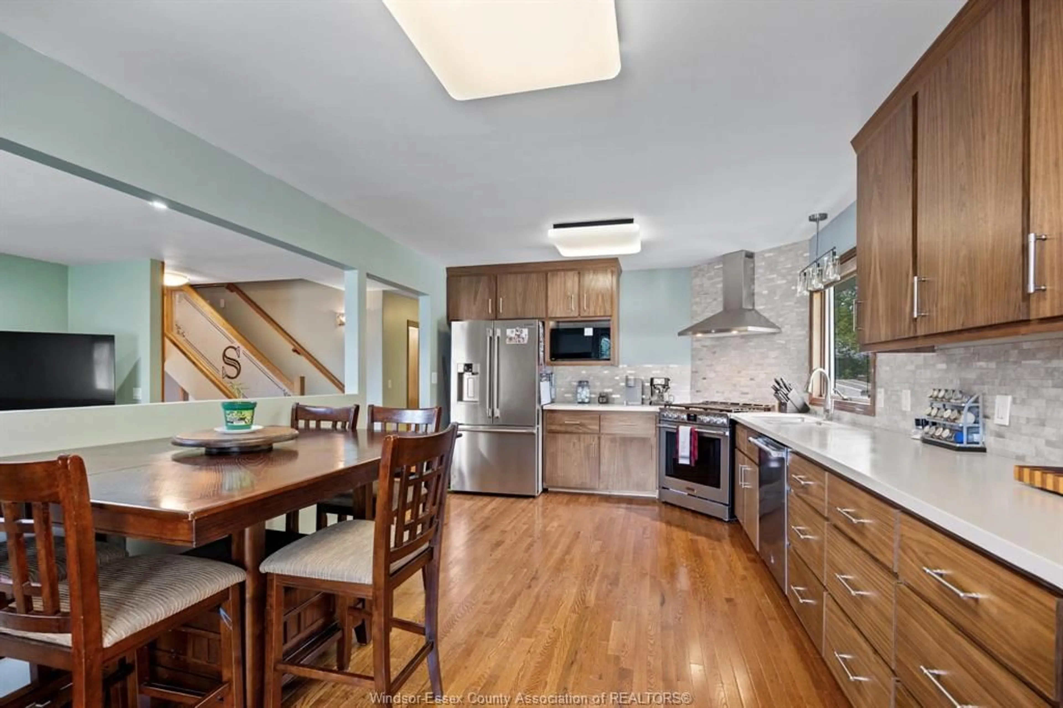Contact us about this property
Highlights
Estimated valueThis is the price Wahi expects this property to sell for.
The calculation is powered by our Instant Home Value Estimate, which uses current market and property price trends to estimate your home’s value with a 90% accuracy rate.Not available
Price/Sqft-
Monthly cost
Open Calculator
Description
Discover the beauty of this massive 5-bedroom, 5-bathroom home, featuring a stunningly updated kitchen (2025) and a relaxing inground pool. Experience the warmth of hardwood floors throughout the open-concept living/dining areas and kitchen, complemented by new appliances. The main floor boasts three spacious bedrooms, while an extraordinary primary suite on the upper level, accessible via stairs or elevator, offers a walk-in closet and a private balcony that provides a tranquil view of the pool and backyard. The lower level, where a welcoming family room awaits, along with an additional bedroom and two full baths. Embrace the outdoors on the expansive patio, complete with a large motorized awning, inground pool, hot tub, and flourishing vegetable gardens-an ideal setting for memorable backyard BBQs. This home is wheelchair accessible and features updated air conditioning units. Call us today to book your private showing.
Upcoming Open House
Property Details
Interior
Features
MAIN LEVEL Floor
LIVING ROOM
16 x 12.10KITCHEN
21 x 11.5EATING AREA
BEDROOM
18.10 x 10.6Property History
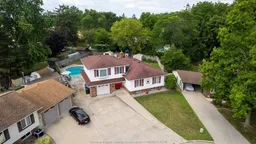 42
42
