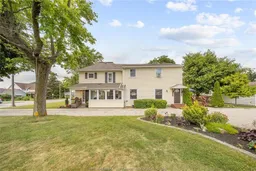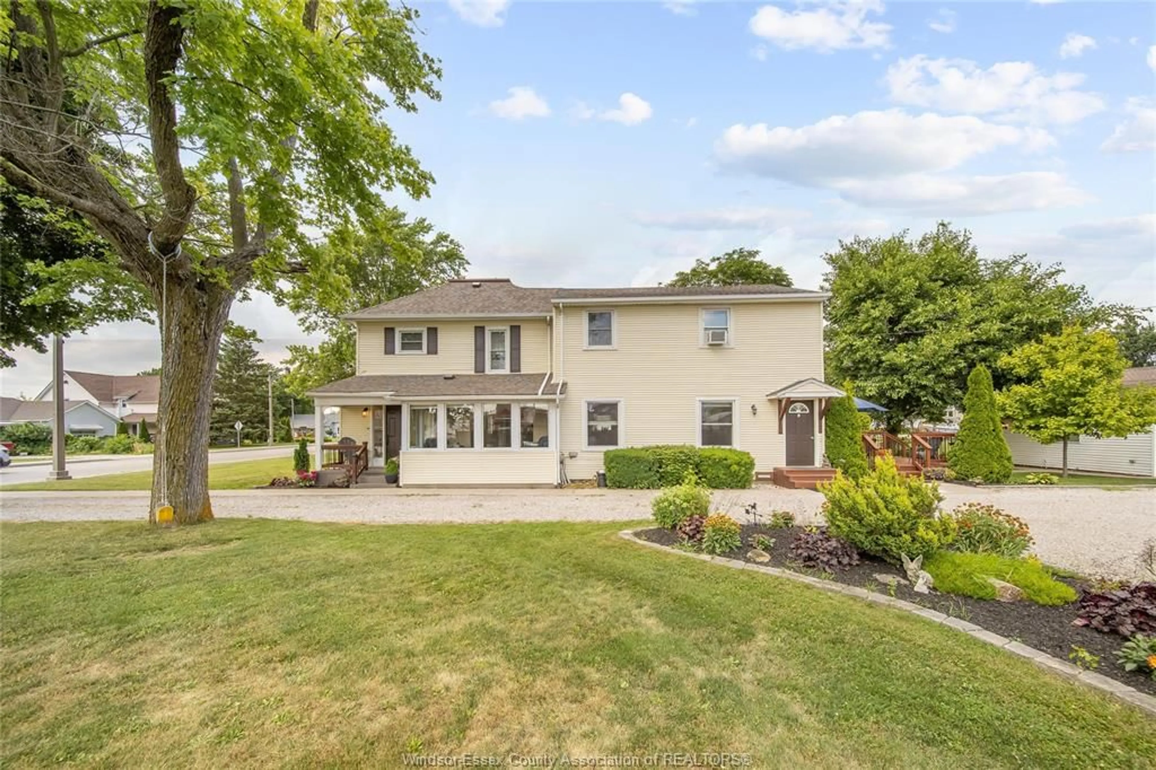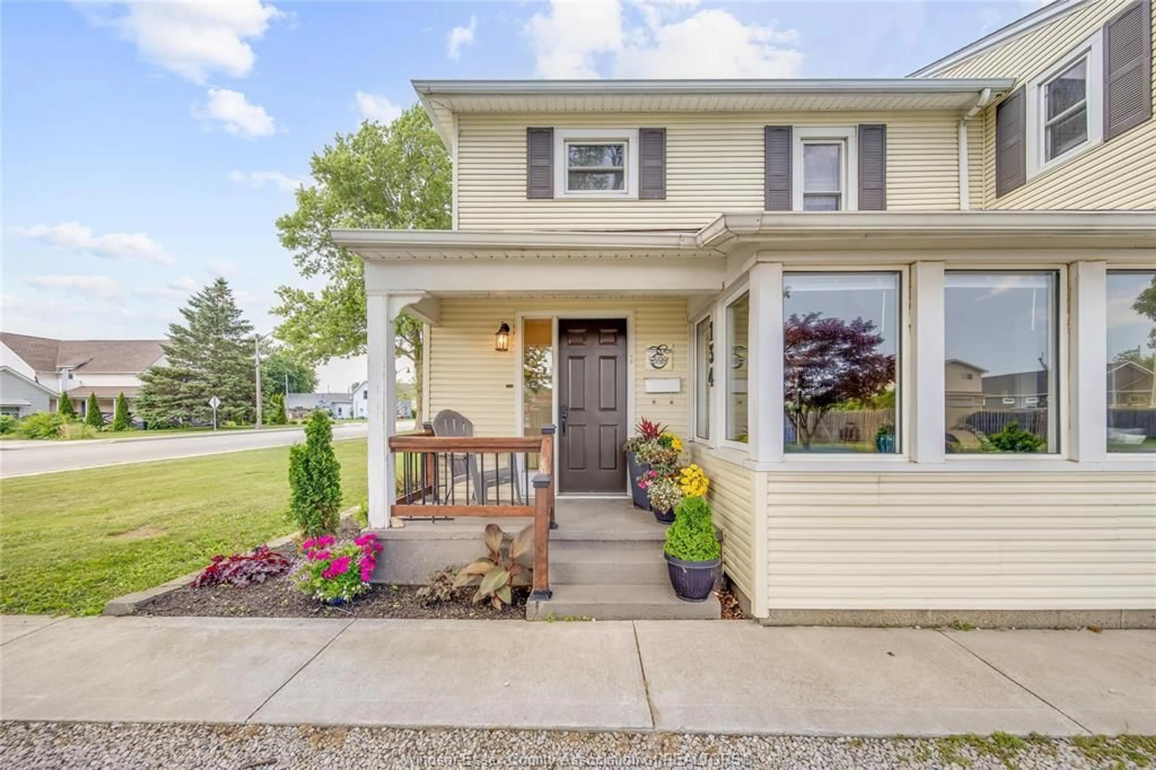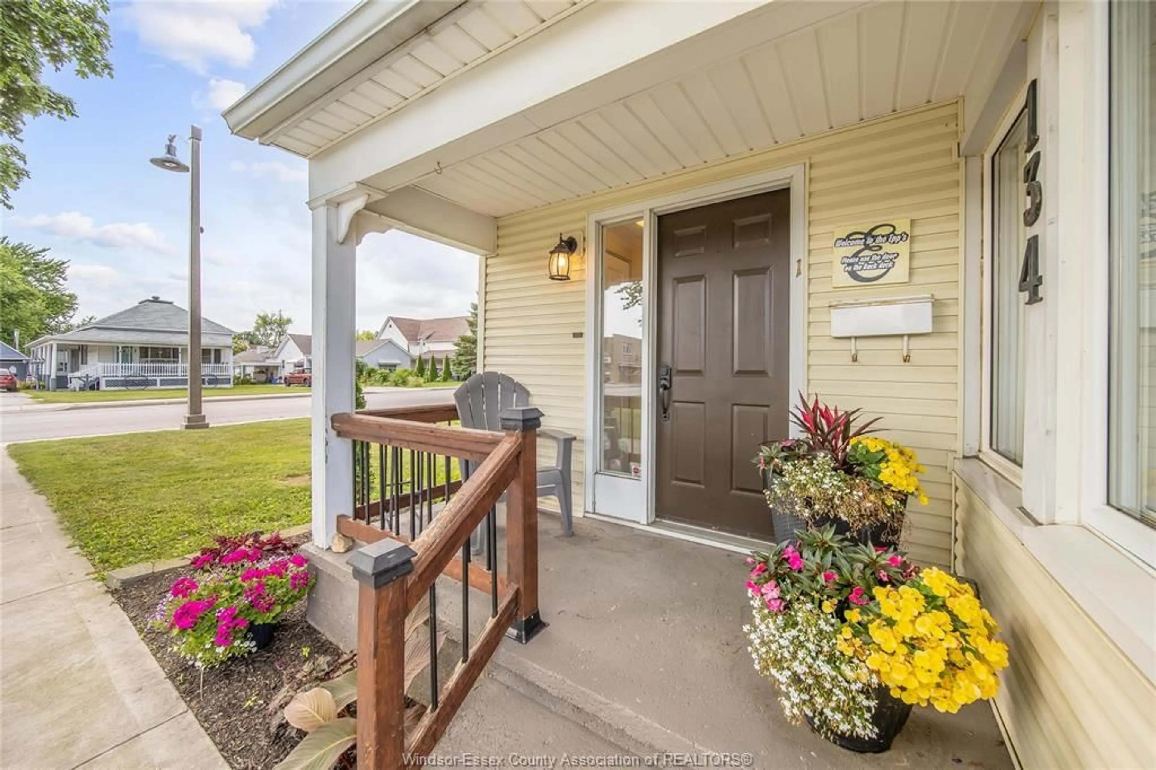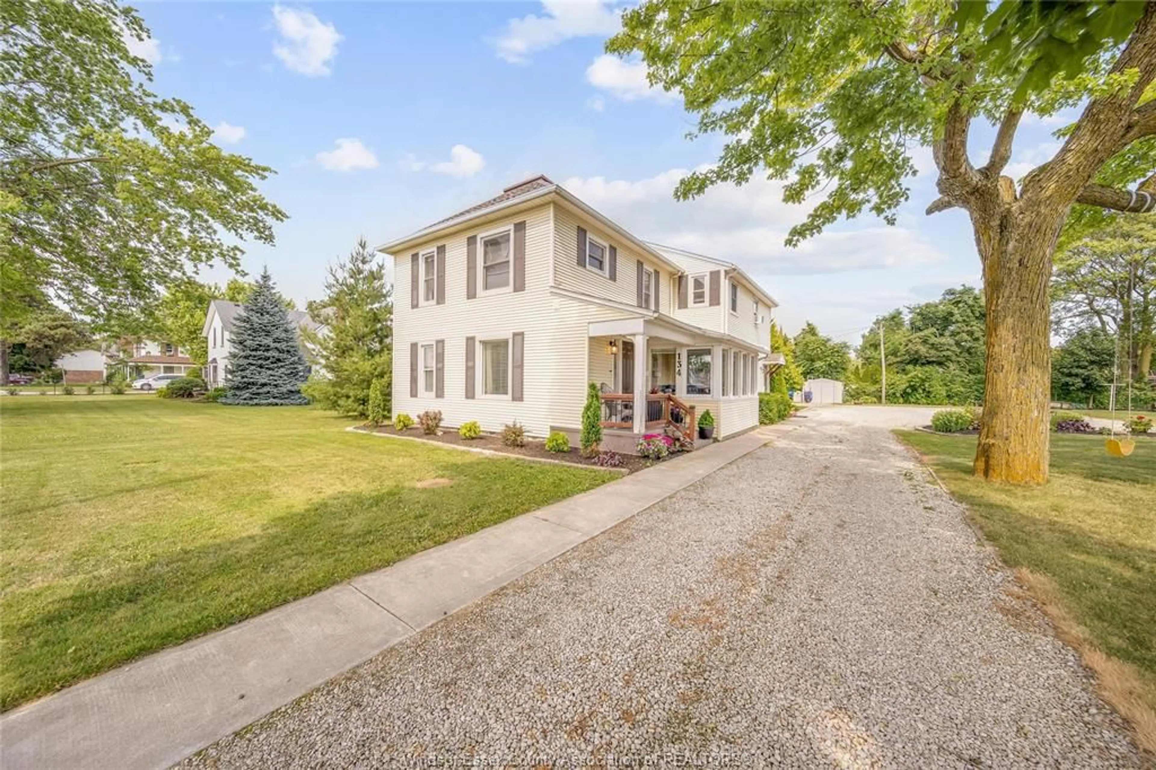Contact us about this property
Highlights
Estimated valueThis is the price Wahi expects this property to sell for.
The calculation is powered by our Instant Home Value Estimate, which uses current market and property price trends to estimate your home’s value with a 90% accuracy rate.Not available
Price/Sqft-
Monthly cost
Open Calculator
Description
WELCOME TO 134 QUEEN STREET—WHERE EVERY DAY FEELS LIKE A RETREAT, RIGHT IN THE HEART OF HARROW. YOUR SEARCH FOR THE PERFECT HOME ENDS HERE, AND YOUR SUMMER BEGINS WITH UNFORGETTABLE MOMENTS BY THE POOL, SURROUNDED BY FRIENDS AND FAMILY. THIS UNIQUE PROPERTY SITS PROUDLY ON A RARE DOUBLE LOT, OFFERING NOT JUST A HOME, BUT ENDLESS POSSIBILITIES. STEP INSIDE THE MAIN FLOOR UNIT AND FEEL THE WARMTH OF SUNLIT LIVING SPACES, PERFECT FOR COZY FAMILY DINNERS OR QUIET MORNINGS WITH COFFEE AND THE PAPER. UPSTAIRS, THE SELF-CONTAINED RENTAL UNIT OFFERS INSTANT INCOME POTENTIAL—IDEAL FOR INVESTORS OR FIRST-TIME BUYERS HOPING TO OFFSET THEIR MORTGAGE WHILE BUILDING EQUITY. BUT OUTSIDE IS WHERE THE MAGIC TRULY UNFOLDS. FIRE UP THE GRILL ON THE SPACIOUS PATIO, HOST POOL PARTIES UNDER THE STARS, OR UNWIND IN THE TRANQUIL YARD THAT SEEMS TO STRETCH ON FOREVER. THE GARAGE WORKSHOP IS A DREAM FOR HOBBYISTS, DIY ENTHUSIASTS, OR ANYONE CRAVING A SPACE OF THEIR OWN—A PLACE WHERE PROJECTS COME TO LIFE OR WHERE MUSIC AND LAUGHTER FILL THE AIR DURING GATHERINGS. AND THE FUTURE? IT’S AS BRIGHT AS THE HARROW SUNSHINE. WITH A DOUBLE LOT, THERE’S ROOM TO GROW—THINK POTENTIAL SEVERANCE, NEW BUILDS, OR SIMPLY ENJOYING THE LUXURY OF EXTRA SPACE. ALL THIS, JUST STEPS FROM CHARMING LOCAL SHOPS, RENOWNED WINERIES, SCHOOLS, AND PARKS. WHETHER YOU’RE LOOKING FOR A HOME TO CHERISH, AN INVESTMENT TO GROW, OR BOTH, 134 QUEEN STREET IS READY TO WELCOME YOU—AND THE NEXT CHAPTER OF YOUR STORY. COME SEE WHERE YOUR FUTURE BEGINS.
Upcoming Open House
Property Details
Interior
Features
MAIN LEVEL Floor
DEN
4 PC. BATHROOM
KITCHEN
LIVING ROOM
Exterior
Parking
Garage spaces -
Garage type -
Total parking spaces 4
Property History
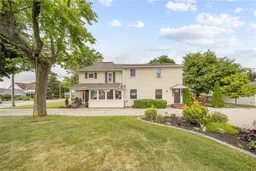 49
49