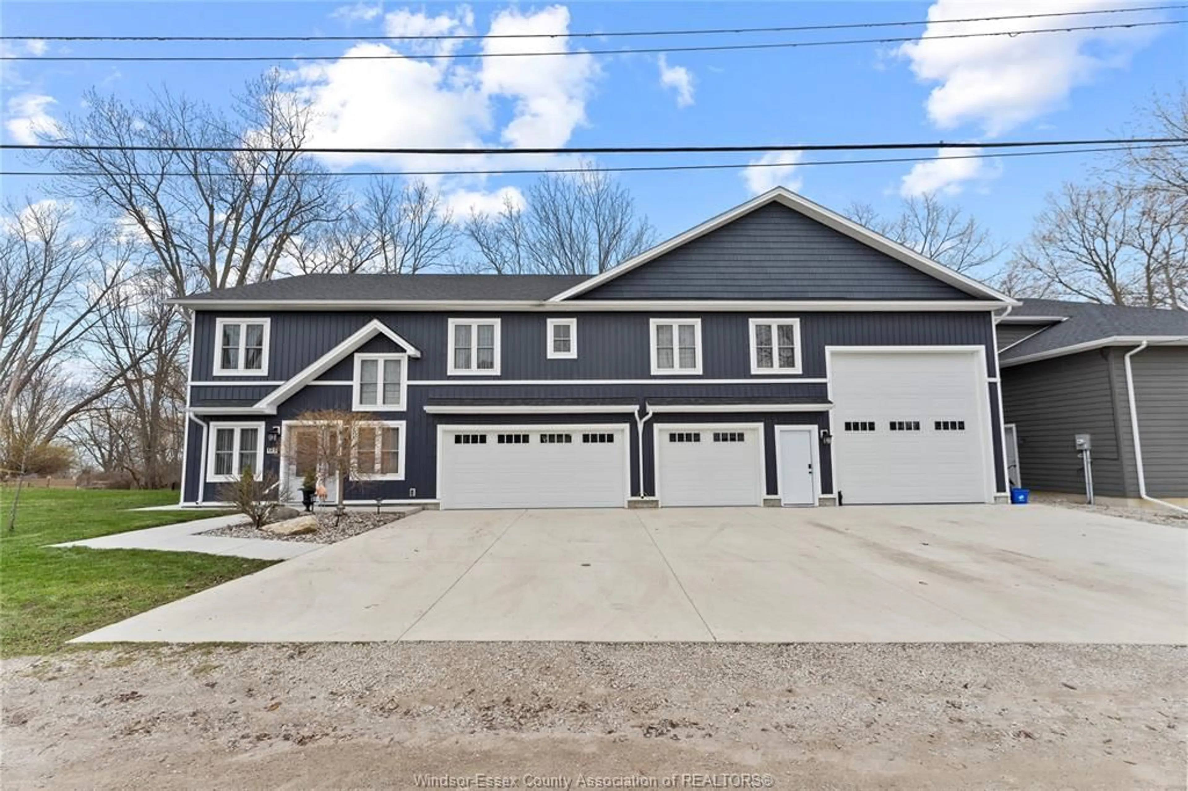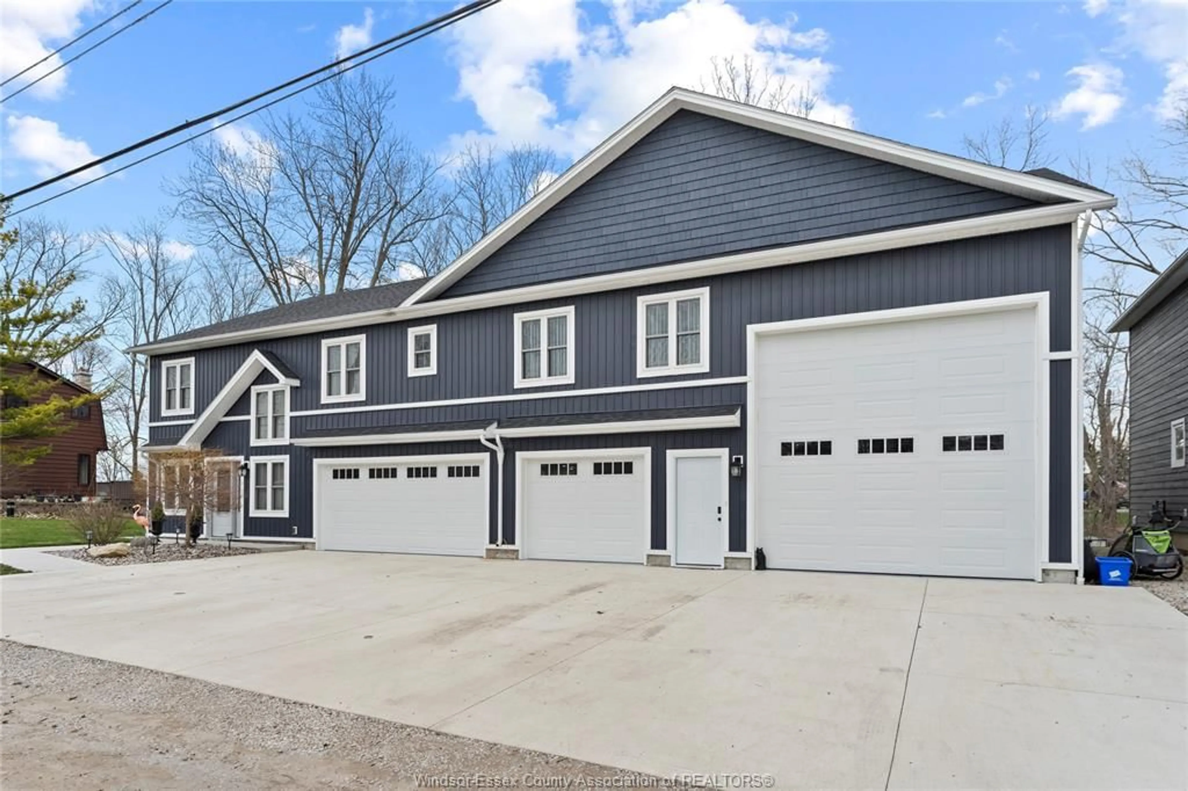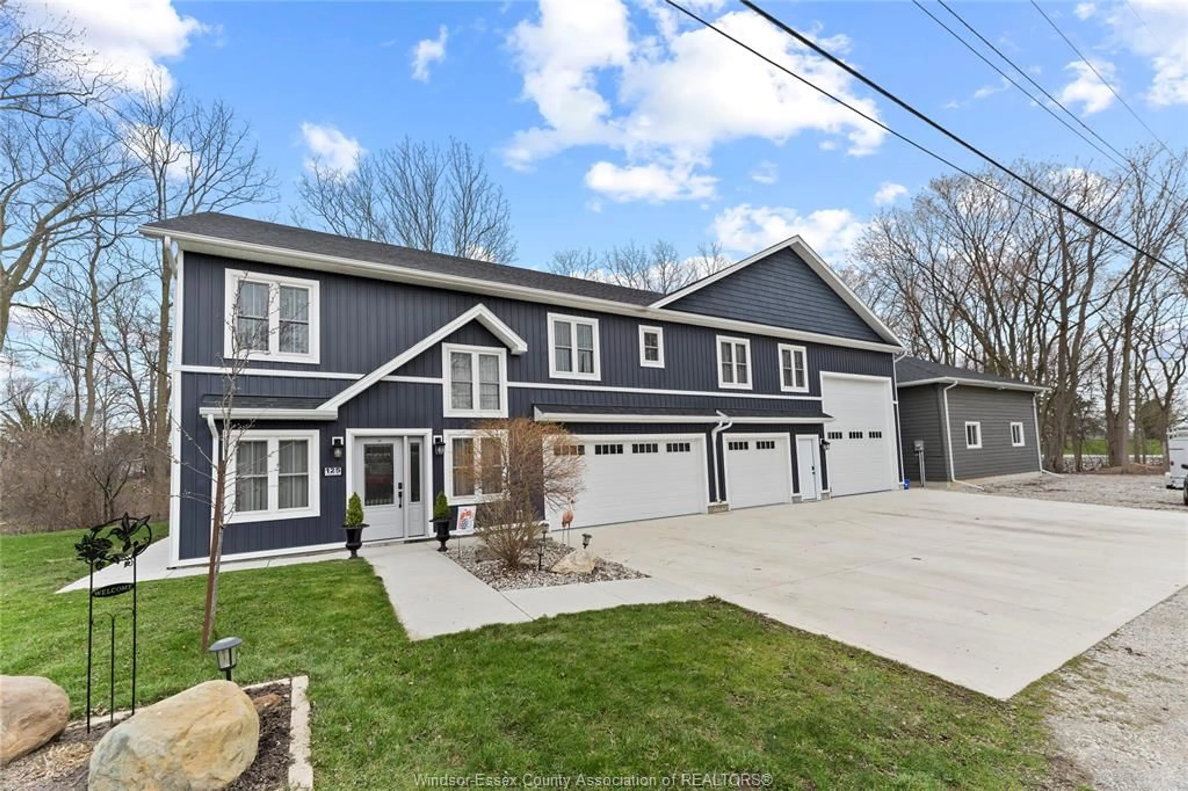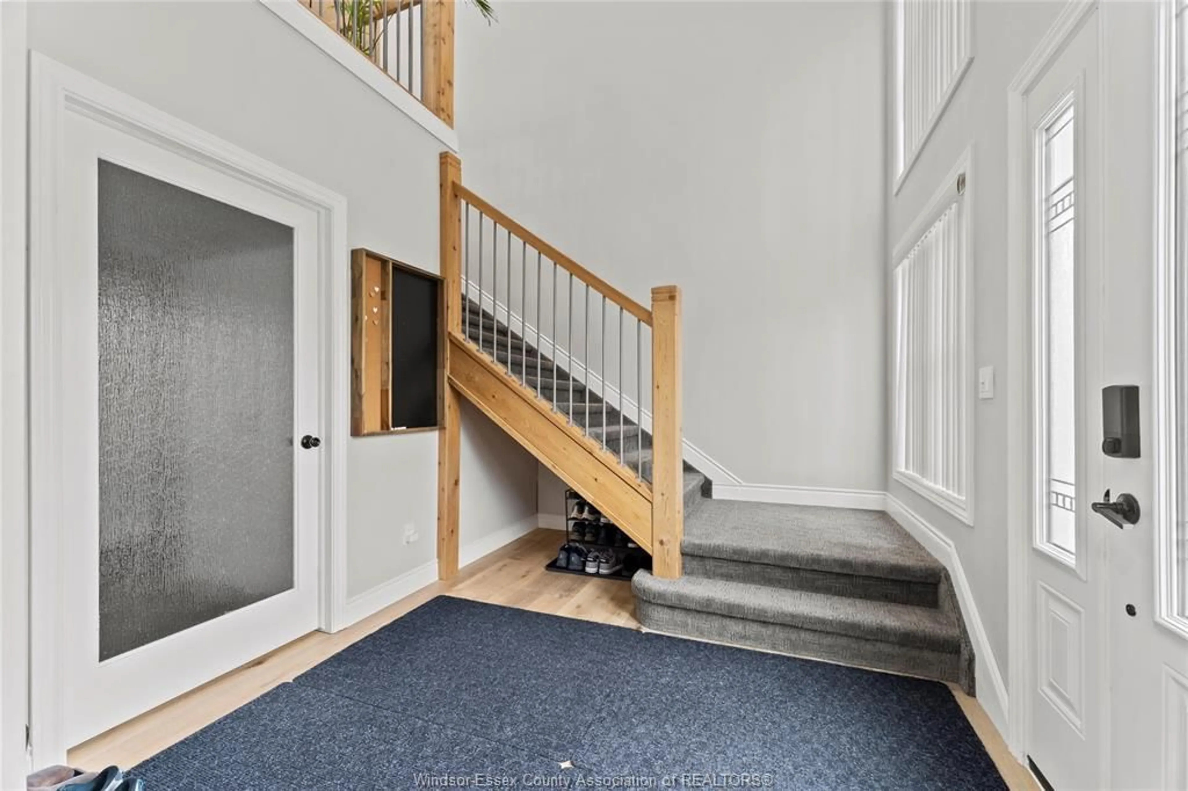125 Dahinda Dr, Colchester, Ontario N0R 1G0
Contact us about this property
Highlights
Estimated valueThis is the price Wahi expects this property to sell for.
The calculation is powered by our Instant Home Value Estimate, which uses current market and property price trends to estimate your home’s value with a 90% accuracy rate.Not available
Price/Sqft-
Monthly cost
Open Calculator
Description
Enjoy incredible curb appeal with this 2020 built barndominium style home with a main residence feat. 3 bdrms + Den, 2 bthrm, private deck and an in-law suite w/1 bdrm 1 bthrm w/private patio (handicap accessible doorways) plus a bonus RV bay/flex living space (16' x 40') w/18' high ceilings and it's own 1/2 bath. All of this set on a picturesque property backing onto a scenic creek with beautiful mature trees, a view of Lake Erie and just a short drive from world class wineries! Each residence and garage is individually heated/cooled with the 3-Zone forced air system and in-slab radiant heating. The sprawling main residence is an open-concept floor plan w/2 sitting rooms, 13' cathedral ceilings, a spacious prim. suite and walk-in pantry/ldry room. The in-law suite has its own dedicated entrance + ldry room. The RV bay feat. two removable walls giving the ability to pull-in an RV for water hook-up, or keep it as it is for a third living space.
Property Details
Interior
Features
MAIN LEVEL Floor
FOYER
LAUNDRY
KITCHEN / DINING COMBO
LIVING ROOM
Exterior
Features
Property History
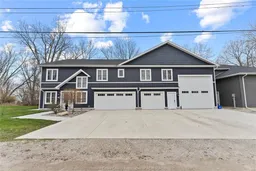 50
50
