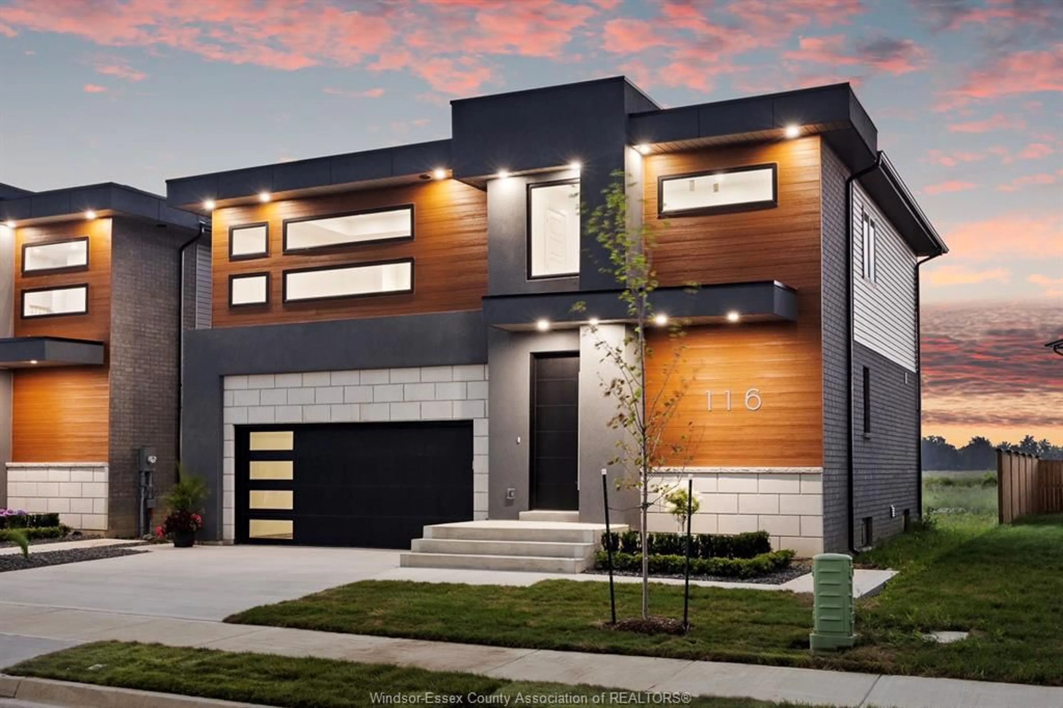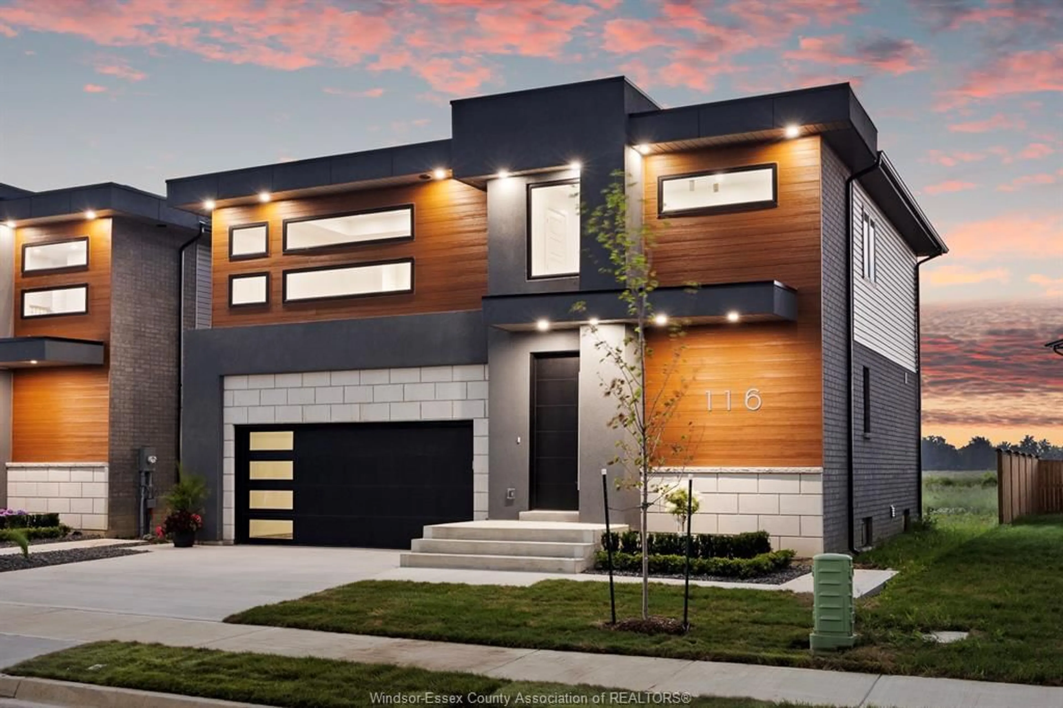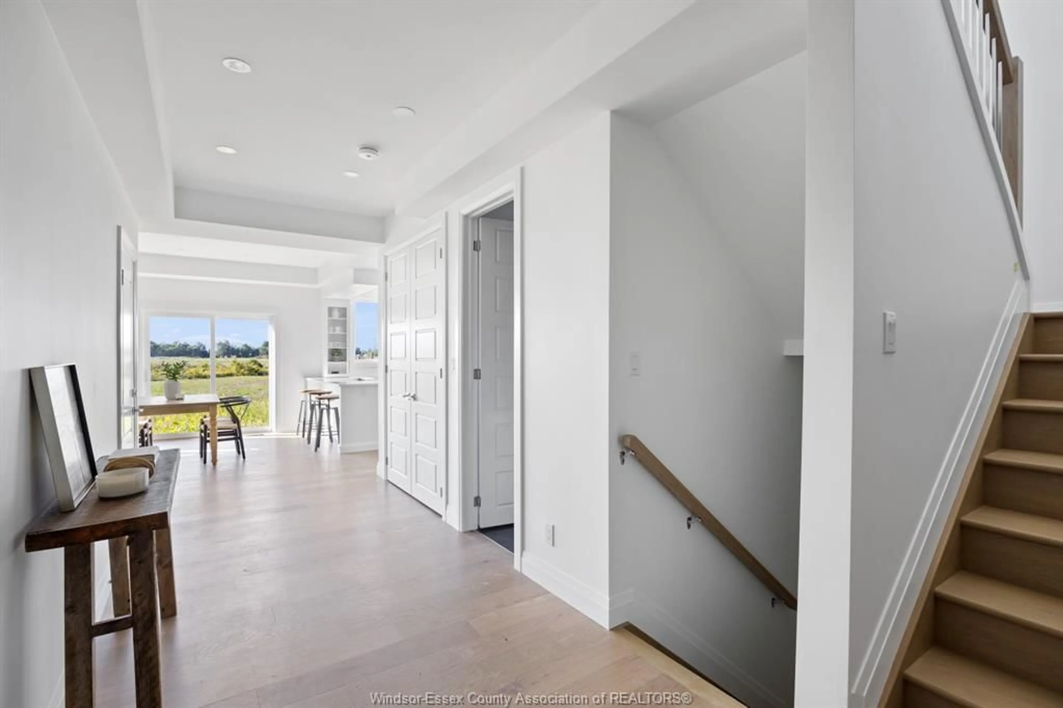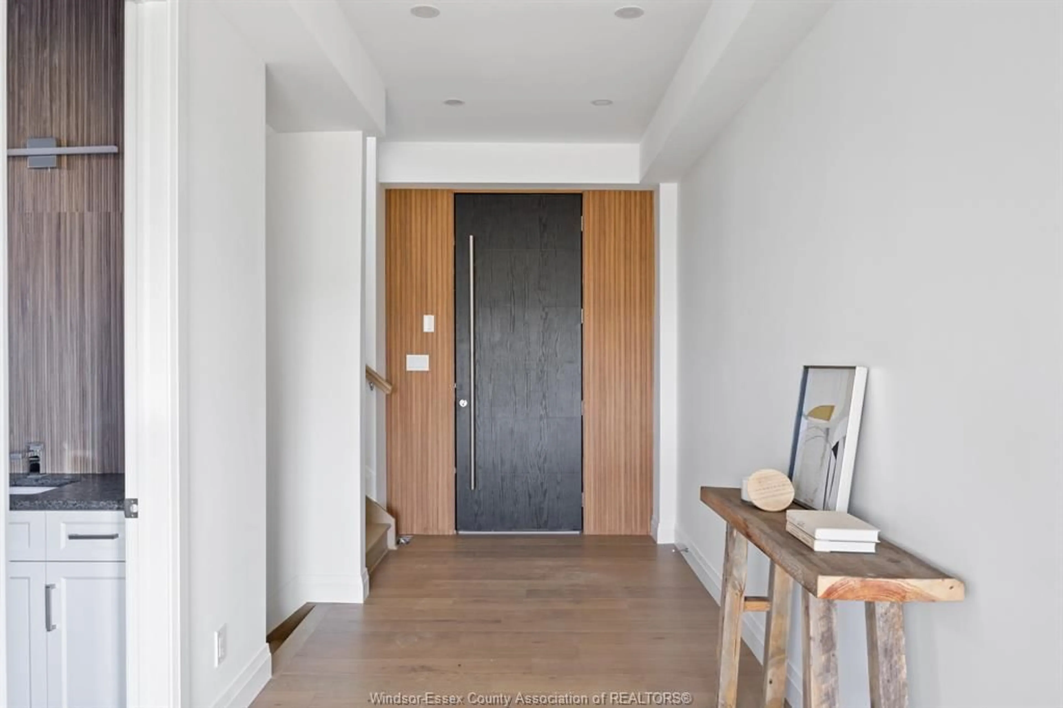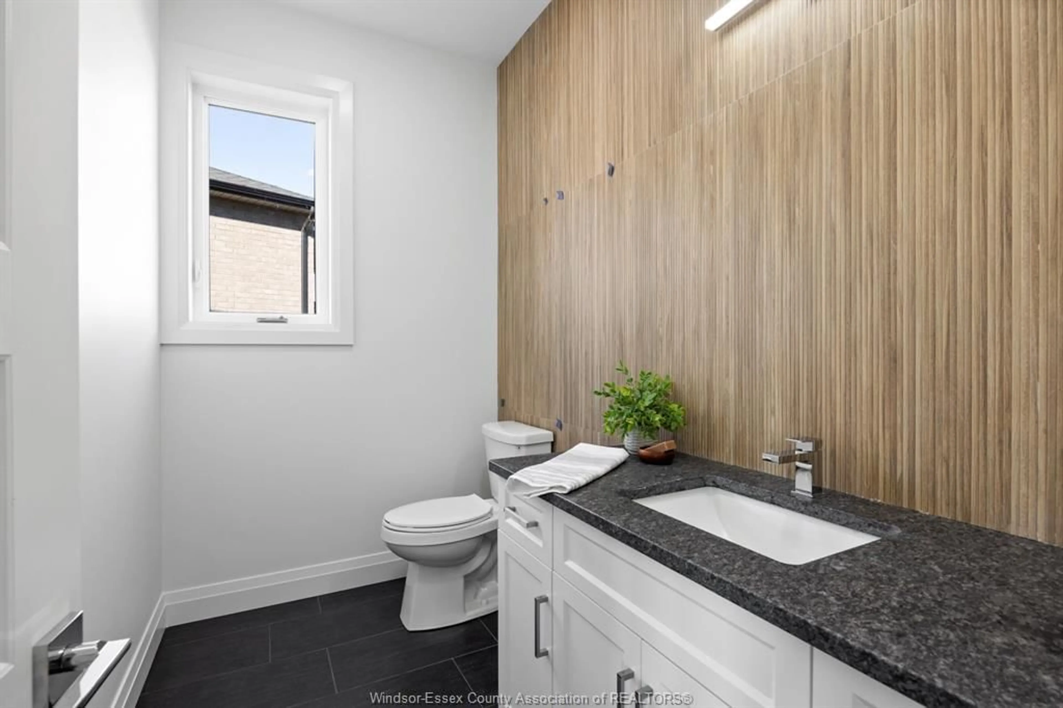Contact us about this property
Highlights
Estimated valueThis is the price Wahi expects this property to sell for.
The calculation is powered by our Instant Home Value Estimate, which uses current market and property price trends to estimate your home’s value with a 90% accuracy rate.Not available
Price/Sqft-
Monthly cost
Open Calculator
Description
Nestled at 116 Bear Street in Essex, this inviting 2 storey home combines modern elegance with thoughtful details. Upon entry, you're greeted by an open floor plan that flows seamlessly into a beautifully designed kitchen featuring quartz countertops, custom cabinetry, and a spacious walk-in pantry. Adjacent to the kitchen is a well appointed dinning. The family room boasts ample natural light, making it a cozy spot for relaxation. Sliding doors lead out to a great patio, idea for outdoor gatherings. Upstairs, the large primary bedroom serves as a true retreat complete with walk-in closet and stunning ensuite. Additional amenities include 2nd floor laundry, a finished driveway, epoxy coated garage floors and front porch. This Essex home is an exceptional blend of comfort, stye and practicality. Call to schedule your private viewing.
Property Details
Interior
Features
MAIN LEVEL Floor
FOYER
KITCHEN
DINING ROOM
FAMILY ROOM
Exterior
Features
Property History
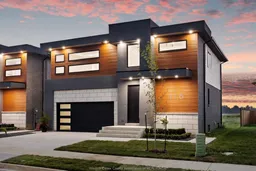 35
35
