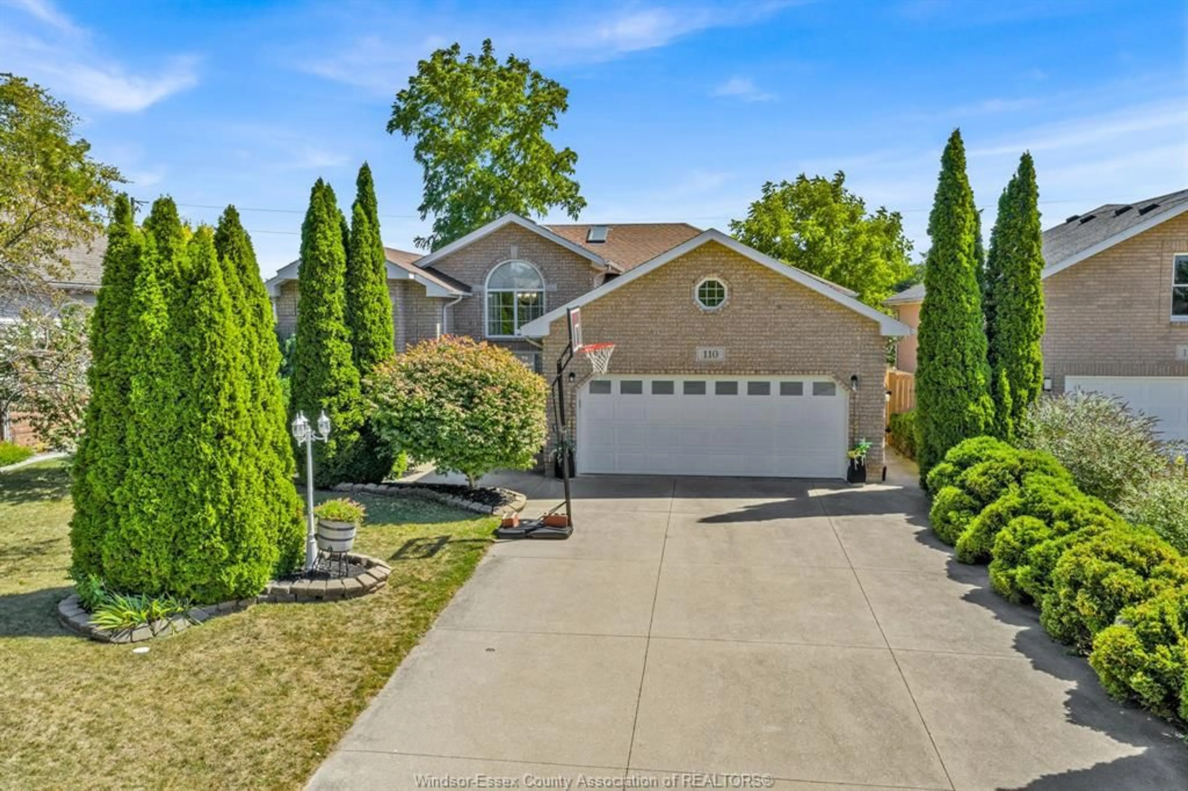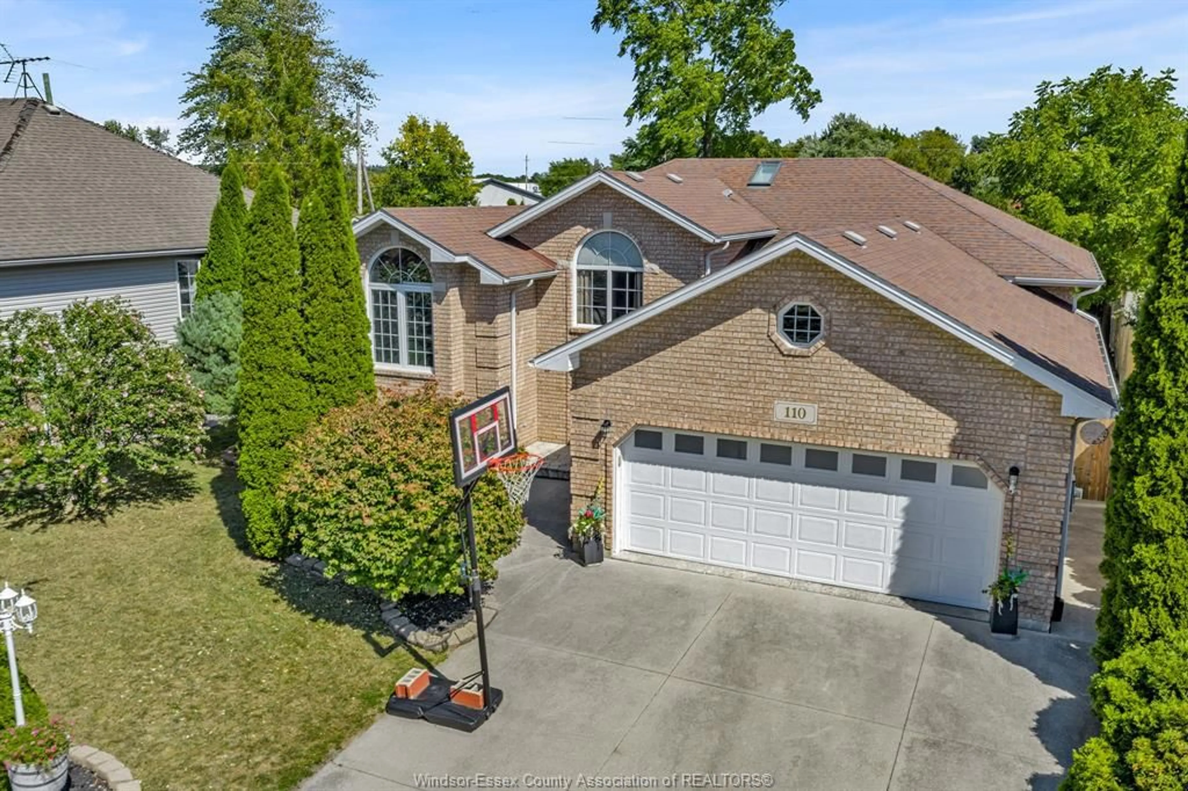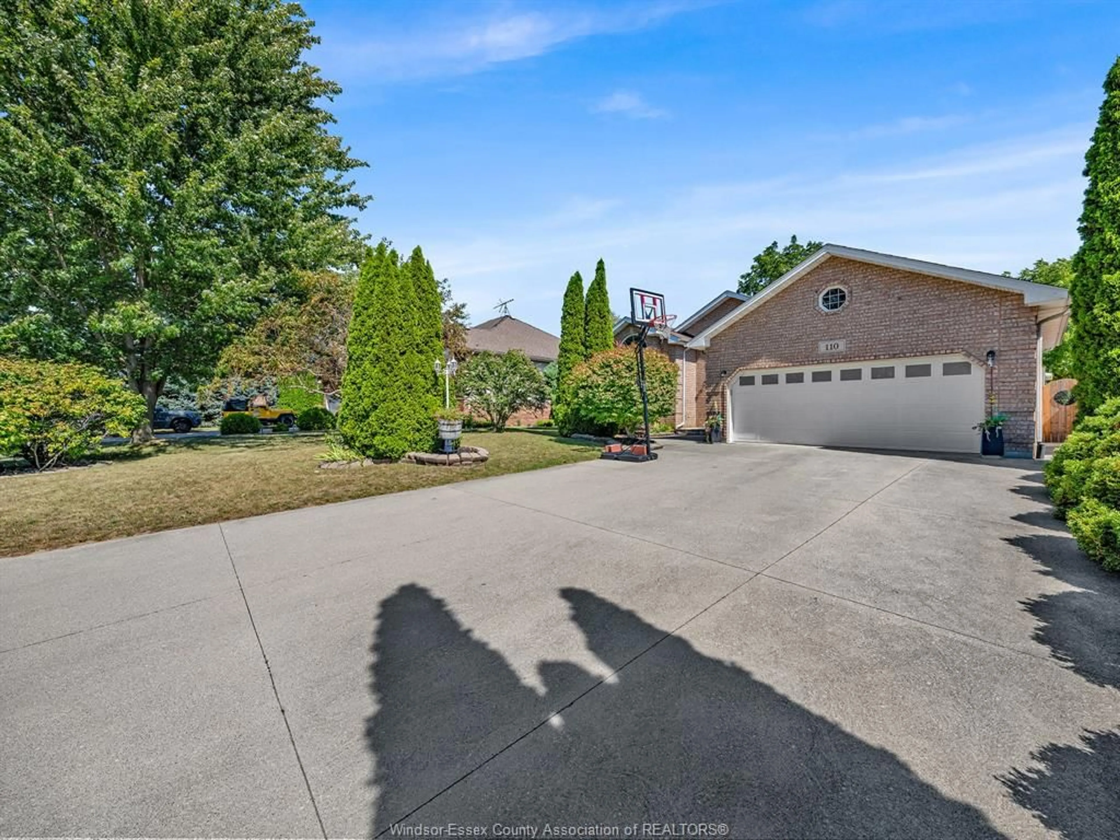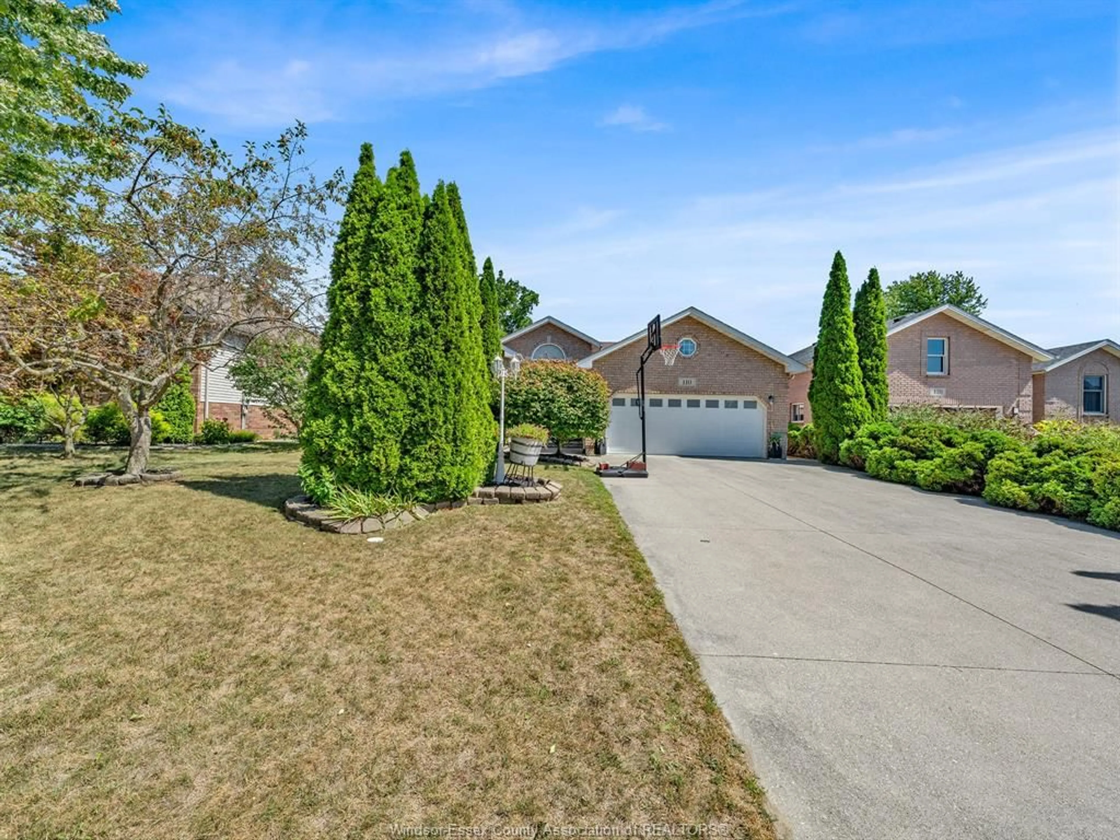Contact us about this property
Highlights
Estimated valueThis is the price Wahi expects this property to sell for.
The calculation is powered by our Instant Home Value Estimate, which uses current market and property price trends to estimate your home’s value with a 90% accuracy rate.Not available
Price/Sqft-
Monthly cost
Open Calculator
Description
Welcome to this spacious and beautifully maintained full brick raised ranch, offering over 2,800 square feet of fully finished living space. This home features 3 bedrooms and 1 bathroom on the main floor, along with an additional 2 bedrooms and 1 bathroom in the fully finished basement. With both levels move-in ready, this property is ideal for families, multi-generational living, or those seeking extra space for guests, a home office, or hobbies. Harrow is a friendly small town that offers all the amenities you could need; just minutes from schools, grocery stores, restaurants, beaches, and some of the region’s best wineries. A peaceful setting with no rear neighbours and a fully fenced backyard. Whether you're upsizing, relocating, or simply looking for a place that feels like home from the moment you step inside, this property offers incredible value in a fantastic location.
Upcoming Open House
Property Details
Interior
Features
MAIN LEVEL Floor
FOYER
EATING AREA
LIVING ROOM
KITCHEN
Property History
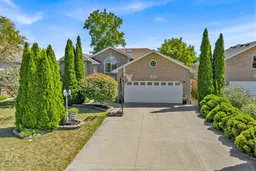 45
45
