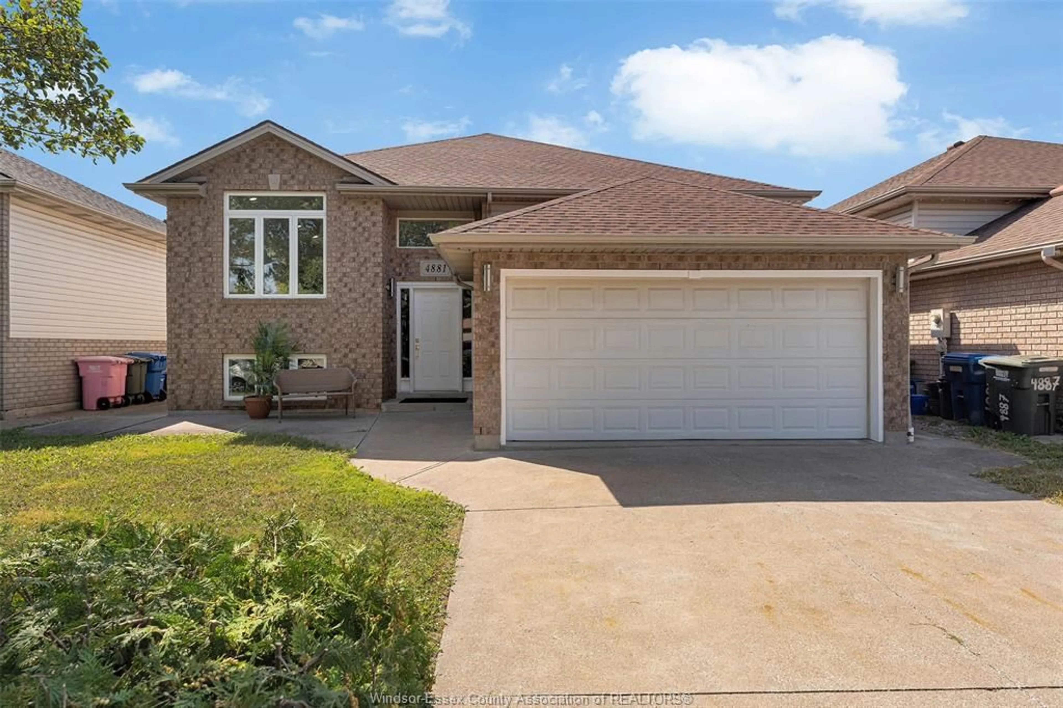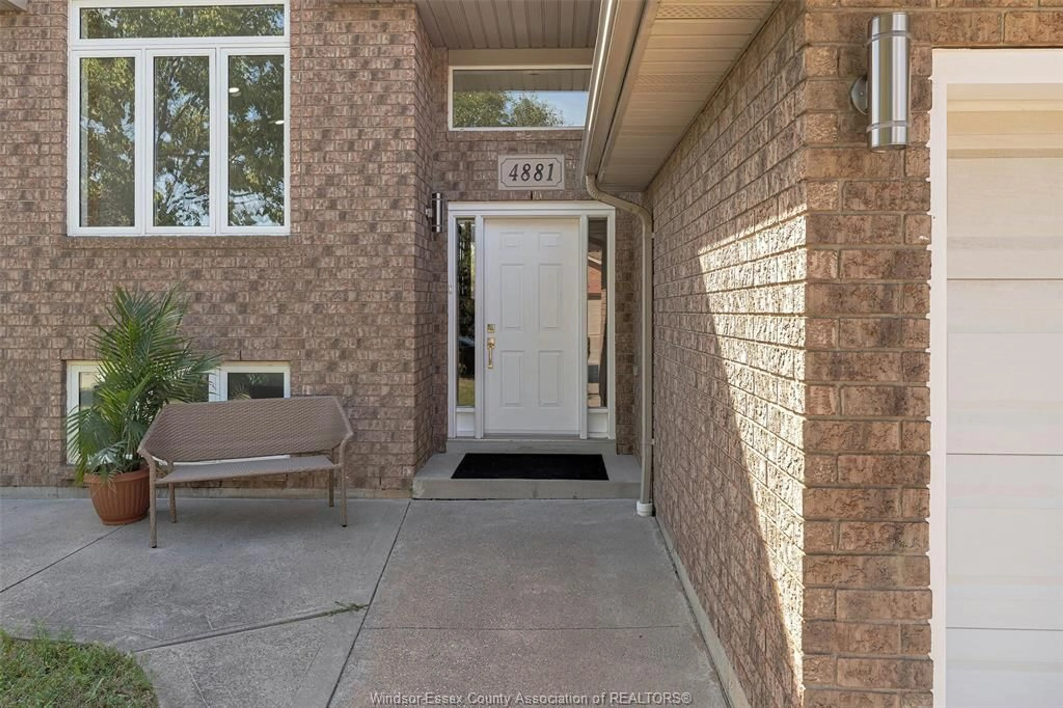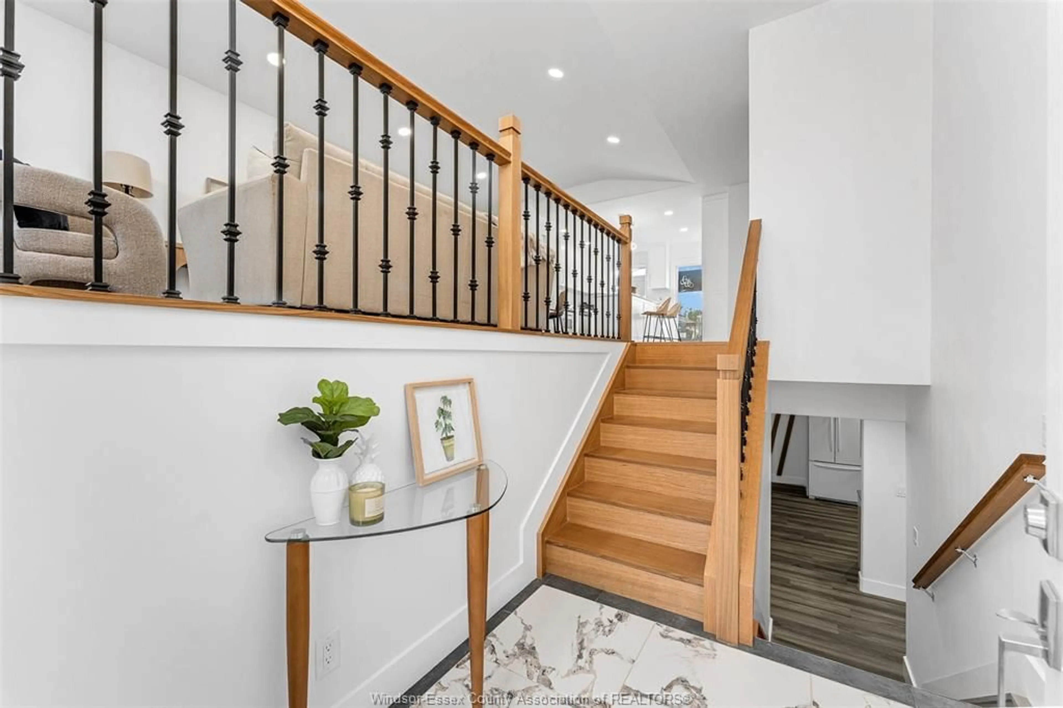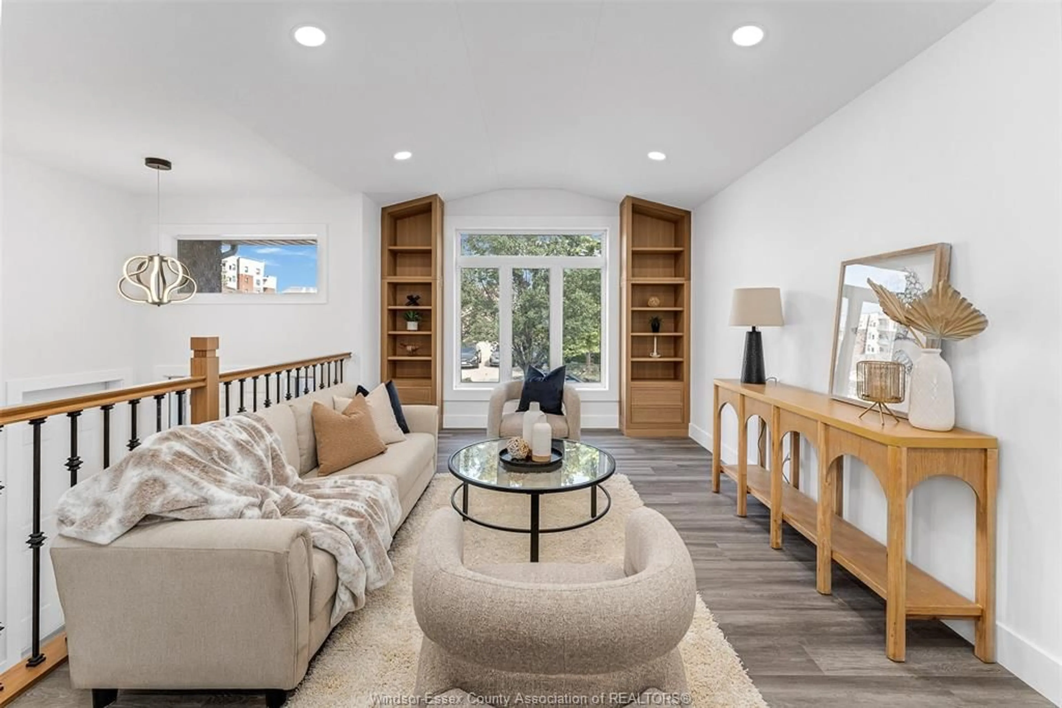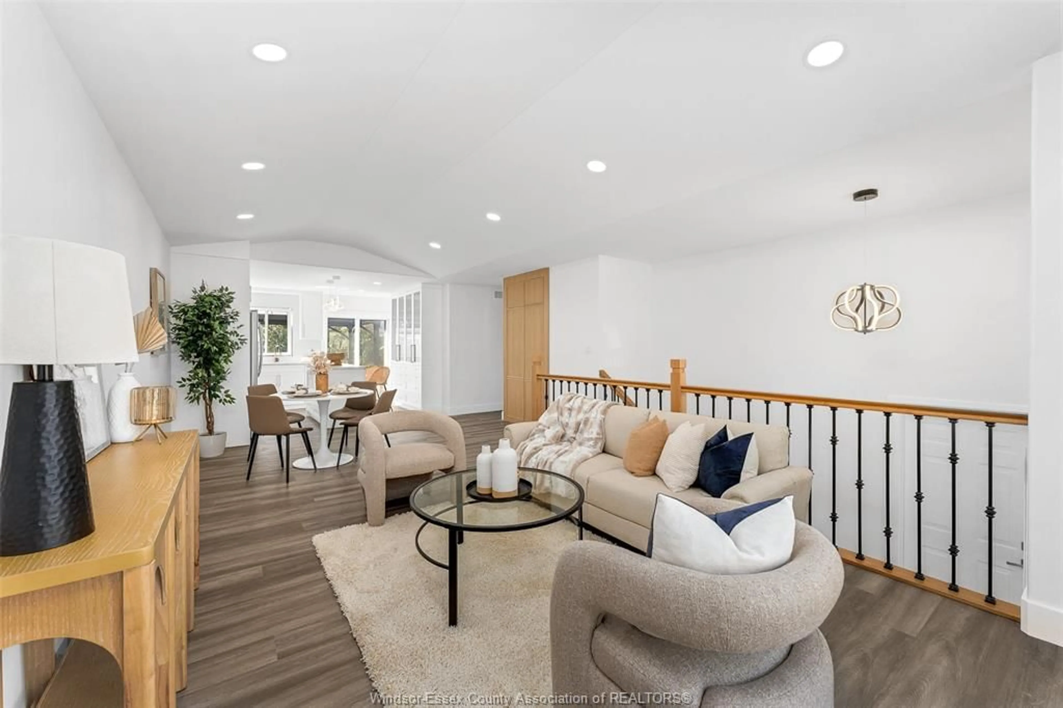4881 Juliet Cres, Windsor, Ontario N9G 3A6
Contact us about this property
Highlights
Estimated valueThis is the price Wahi expects this property to sell for.
The calculation is powered by our Instant Home Value Estimate, which uses current market and property price trends to estimate your home’s value with a 90% accuracy rate.Not available
Price/Sqft-
Monthly cost
Open Calculator
Description
You think all South Windsor homes are the same. But you haven’t seen inside this one. From the moment you step through the granite foyer, the custom oak and wrought iron staircase sets the tone. The living room features built-in shelving, while the renovated kitchen delivers a sleek design with granite counters, new stainless steel appliances, a stylish backsplash, a functional island and a convenient pot filler over the stove, making this a TV Show waiting to happen! On the main level, 3 bedrooms, each with a custom oak closet. The primary bedroom includes a walk-in closet and an ensuite, with a granite countertop and a rainfall showerhead. The main floor also offers a 4-piece bathroom with laundry hookups. New flooring and lighting throughout the home. The lower level is a standout with a white oak feature wall, a full second kitchen, 2 more bedrooms, a 3-piece bathroom with granite counter and rainfall shower head. The utility room holds a new washer and dryer. Step outside to savour relaxing evenings with a gazebo, fenced yard, a fire pit, custom planters, and new exterior lighting. Loads of storage throughout the house. Step inside and you’ll understand why this isn’t just another South Windsor home. The seller reserves the right to accept, decline or negotiate with any offer. Offer presentation Sept 18 at 7 pm
Upcoming Open Houses
Property Details
Interior
Features
MAIN LEVEL Floor
FOYER
LIVING RM / DINING RM COMBO
KITCHEN
4 PC. BATHROOM
Exterior
Features
Property History
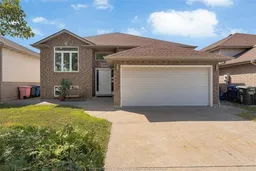 30
30
