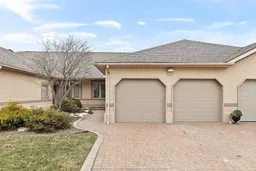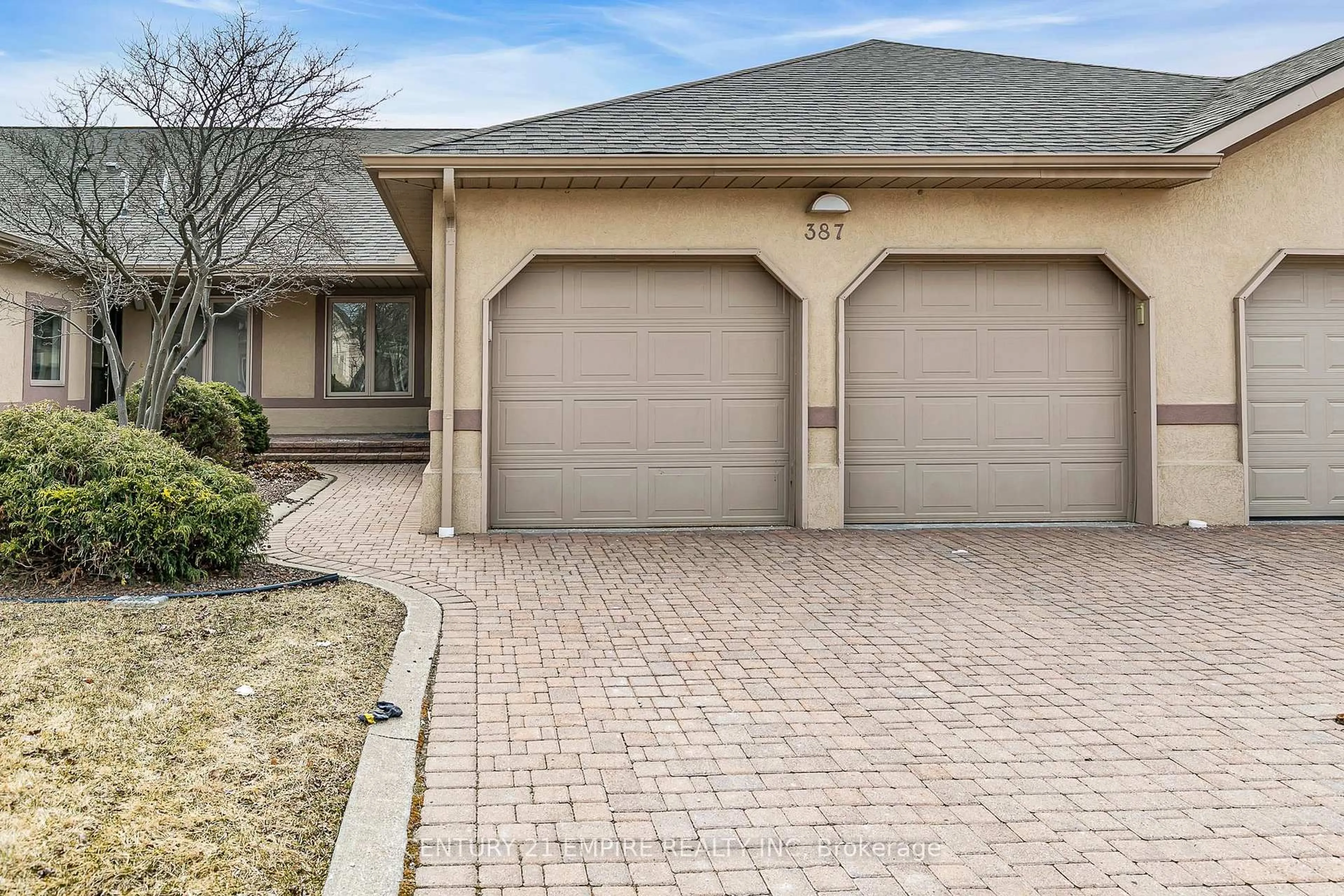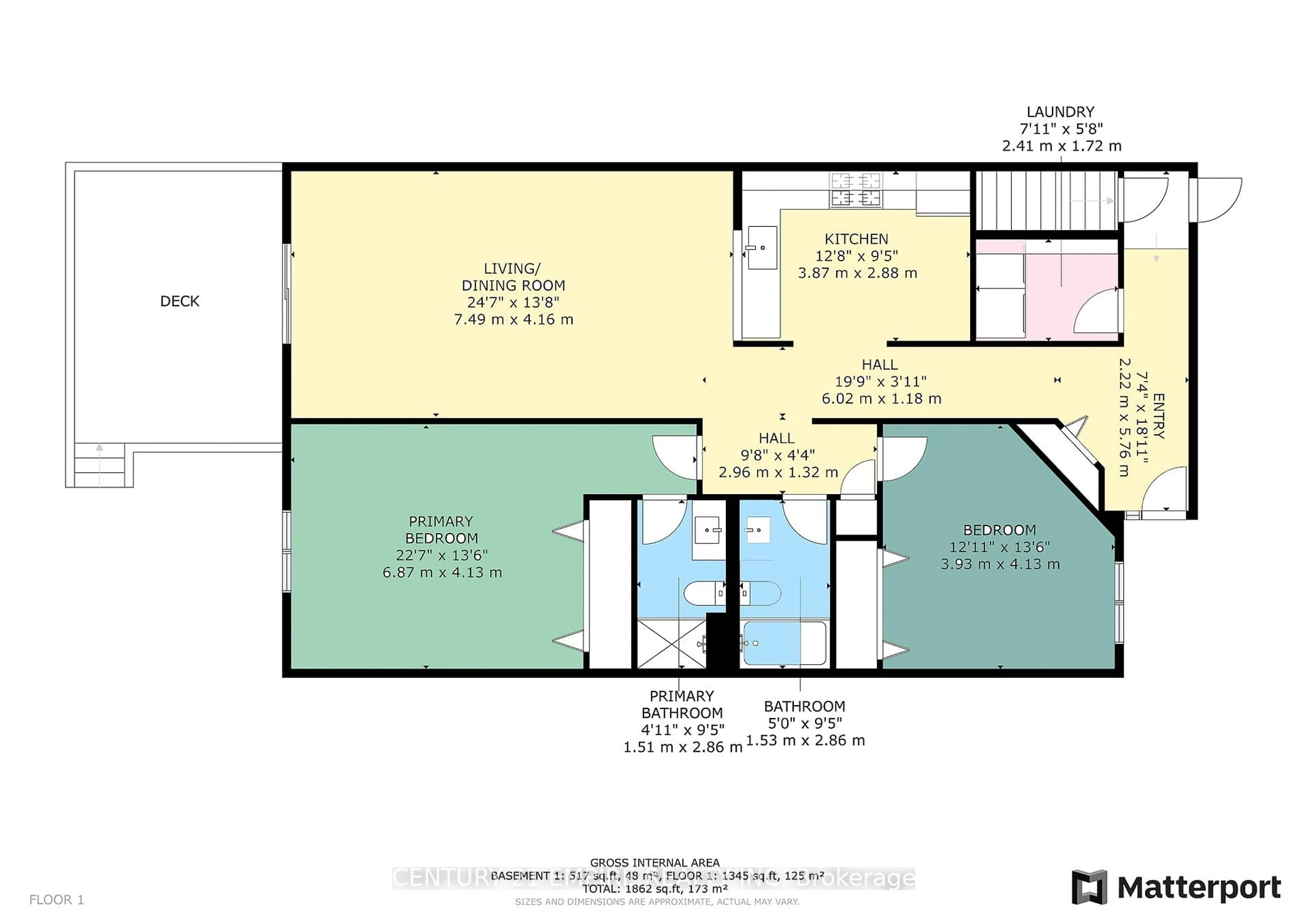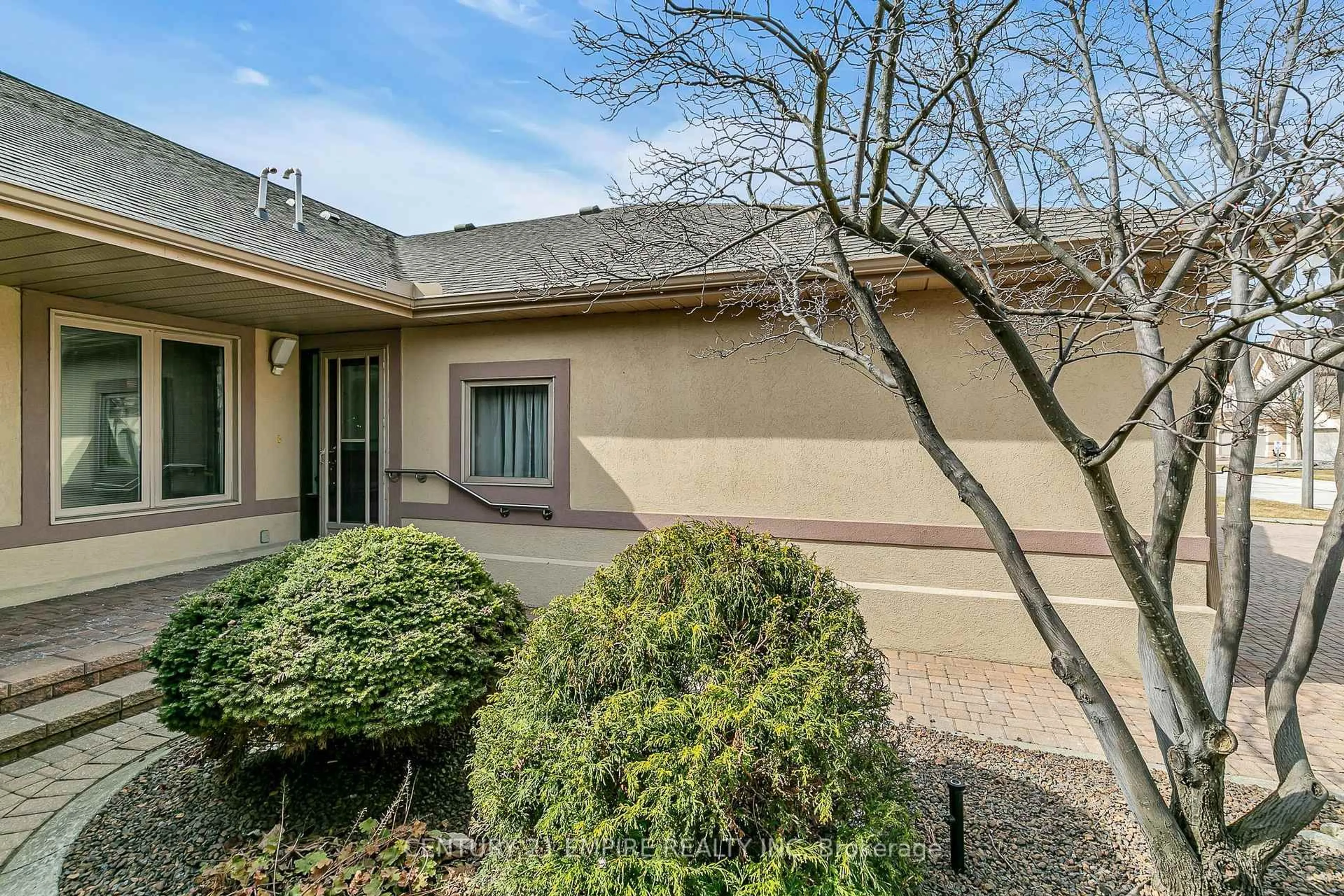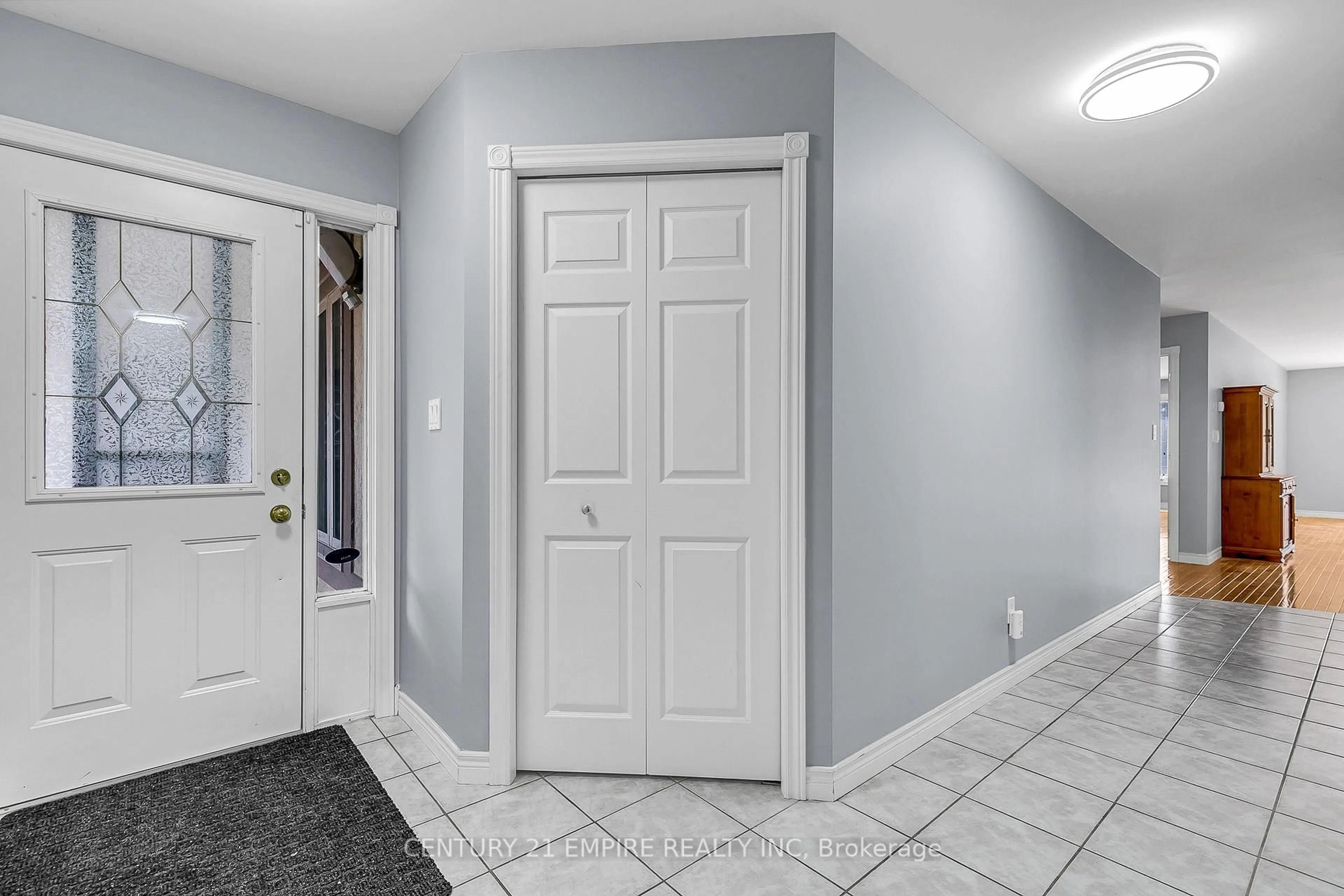387 Jason Crt #3, Tecumseh, Ontario N8N 4Y7
Contact us about this property
Highlights
Estimated ValueThis is the price Wahi expects this property to sell for.
The calculation is powered by our Instant Home Value Estimate, which uses current market and property price trends to estimate your home’s value with a 90% accuracy rate.Not available
Price/Sqft$402/sqft
Est. Mortgage$2,576/mo
Maintenance fees$495/mo
Tax Amount (2024)$3,161/yr
Days On Market19 days
Description
Welcome to 387 Jason Court, Beautifully Upgraded Bungalow With Stucco Front Exterior, Double Car Garage, 2 Bedroom, 3 Full Washroom Townhome Villa, Perfectly Situated in The Heart of St. Clair Beach (Tecumseh). Steps from Top-Rated Schools, Library, Shopping, Parks, Highways and more! The Inviting, Functional Floor-Plan Includes a Spacious Chef's Kitchen With Breakfast Area, an Open-Concept Dining and Living Area Filled With Natural Light That Opens To Patio Deck For Your Entertainment. The Convenient Main Floor Primary Bedroom with Ensuite and Second Bedroom with a Common Full Washroom for Ease of Accessibility. Convenient Main Floor Laundry with Storage. The Basement Features a Huge Recreational Room with a Full Washroom and Workshop Area with Plenty of Storage. Possibility to Convert Storage to Two More Bedrooms In The Basement. Seize Your Opportunity to Own The Worry-Free, Low-maintenance Living, Book Your Private Showing Today! Extras: Quartz Counter-tops, Quarts Backsplash & Kitchen Makeover (2025), Upgraded Washrooms (2025), Brand New Lennox Furnace (2024), Dishwasher (2024), New Chamberline Garage Opener (2024), New Sump-pump battery back up and trickle charger (2025), Fridge (2022)
Property Details
Interior
Features
Main Floor
Kitchen
2.77 x 3.73Tile Floor / Quartz Counter / B/I Microwave
Dining
4.04 x 7.09carpet free / hardwood floor / Combined W/Living
Laundry
2.6 x 2.4Tile Floor
Primary
4.67 x 4.01hardwood floor / 3 Pc Ensuite
Exterior
Parking
Garage spaces 2
Garage type Attached
Other parking spaces 2
Total parking spaces 4
Condo Details
Amenities
Tennis Court, Outdoor Pool, Bbqs Allowed
Inclusions
Property History
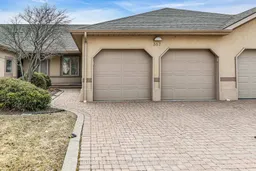 29
29