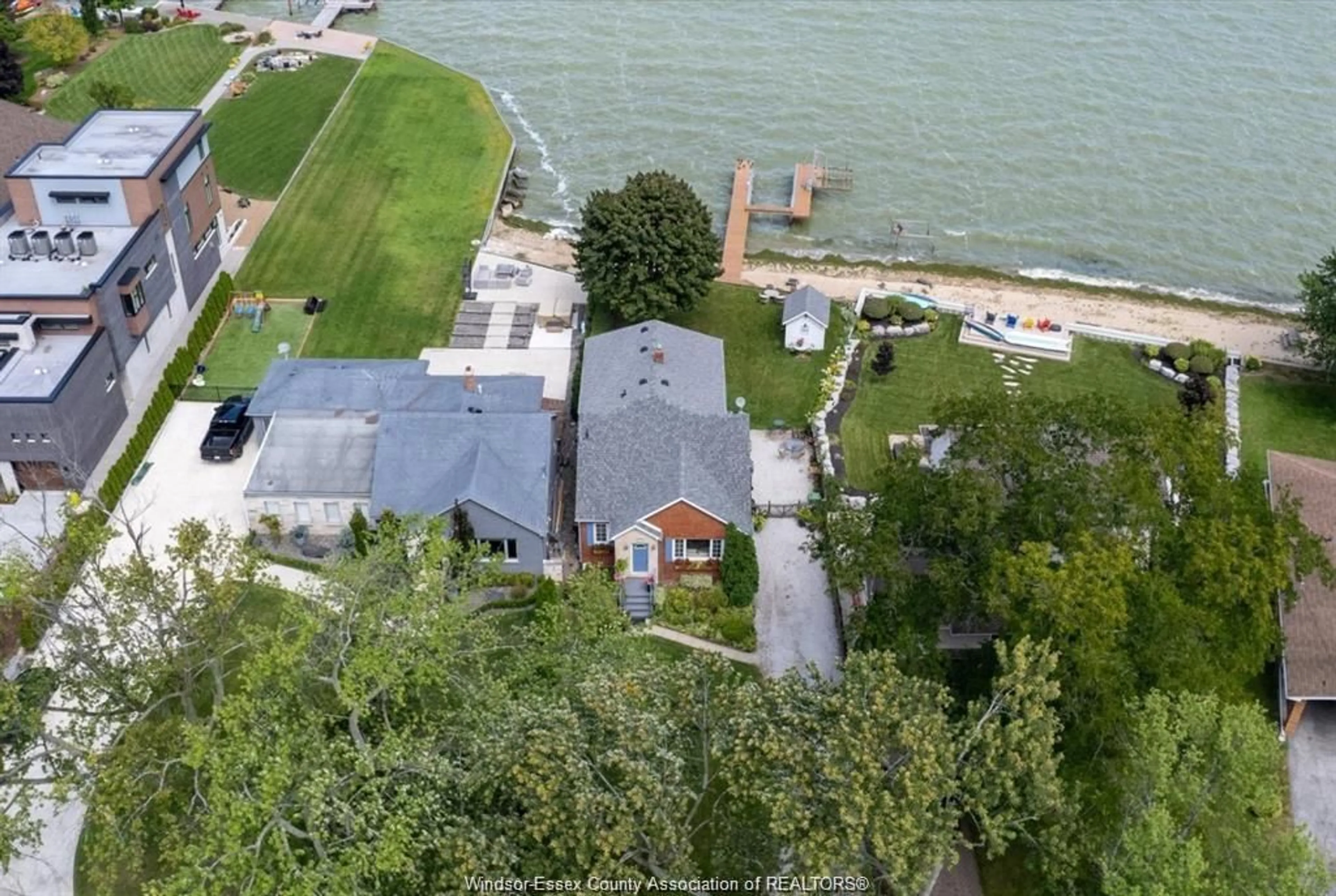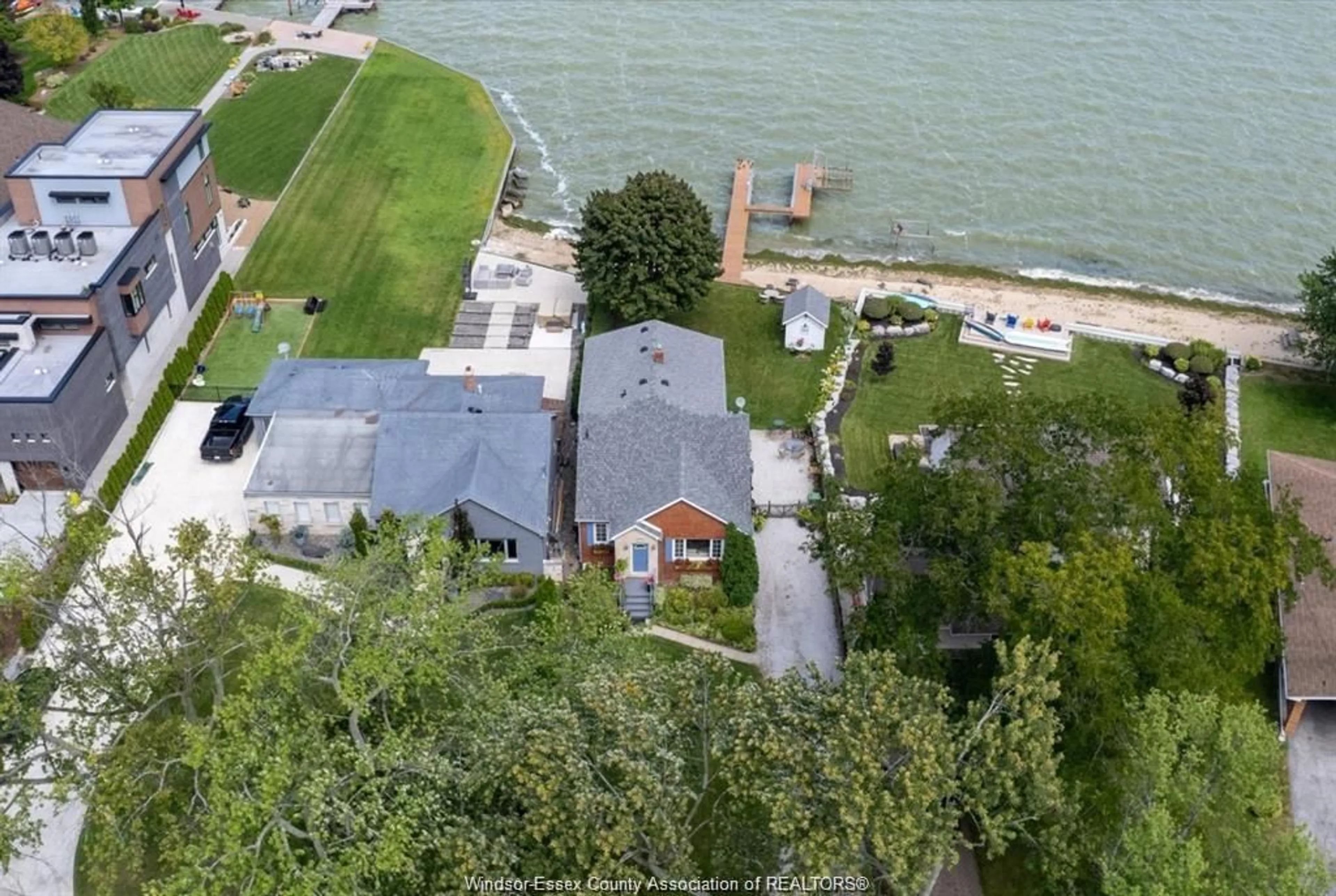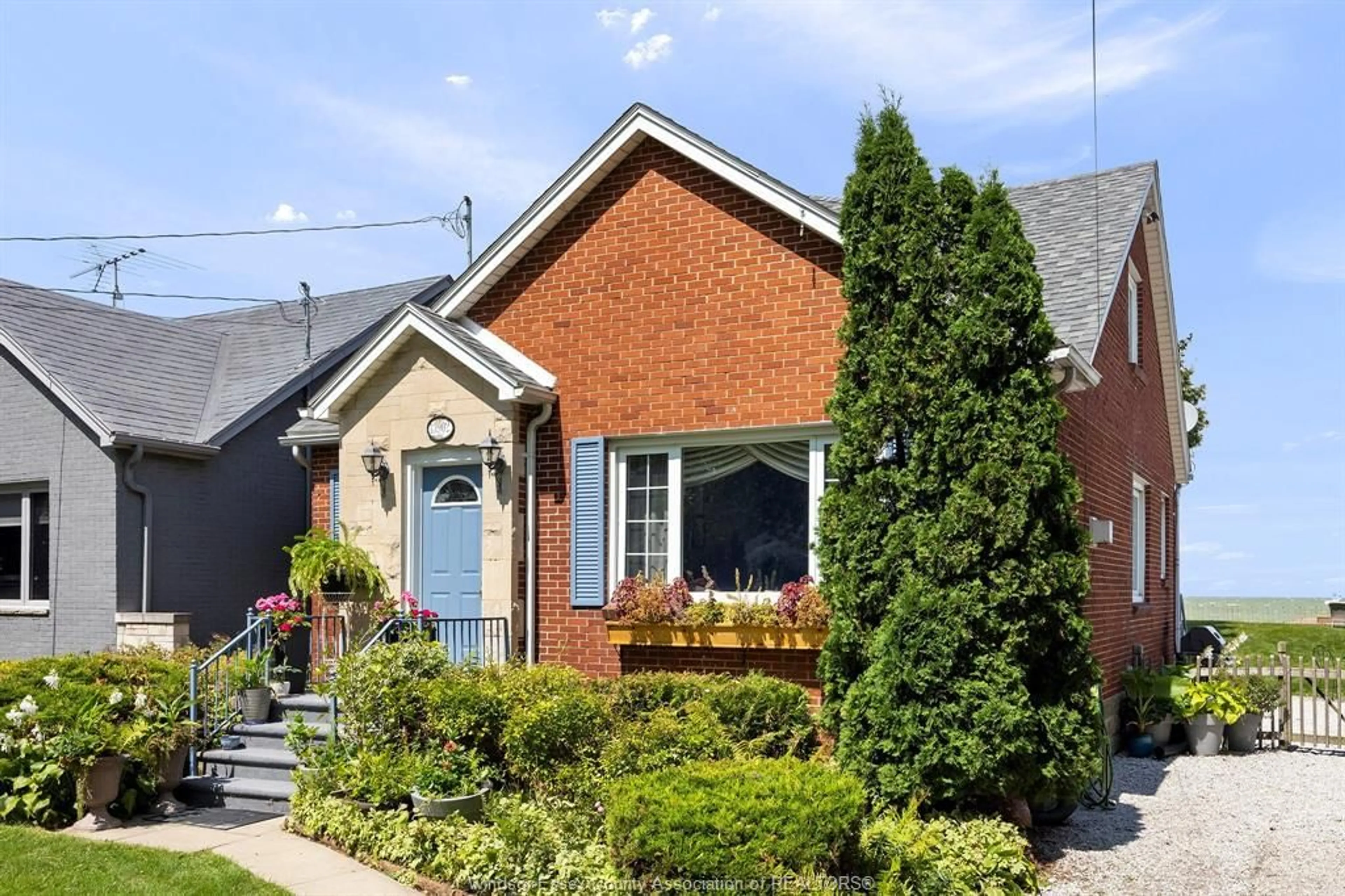13902 RIVERSIDE Dr, Tecumseh, Ontario N8N 1B6
Contact us about this property
Highlights
Estimated ValueThis is the price Wahi expects this property to sell for.
The calculation is powered by our Instant Home Value Estimate, which uses current market and property price trends to estimate your home’s value with a 90% accuracy rate.Not available
Price/Sqft$488/sqft
Est. Mortgage$4,724/mo
Tax Amount (2024)$7,500/yr
Days On Market65 days
Description
Welcome to 13902 Riverside Dr. You may feel like you are dreaming & want to pinch yourself to ensure this is real! It's time to make your dreams come true & move to the water this summer! This beautiful and well cared for home is full of character & charm. Situated on a prime Tecumseh/St Clair Beach waterfront lot w/the most amazing views from almost very room. Steps to Beach Grove Golf, parks, walking trails, schools , shopping & so much more. Open concept main floor, ideal for entertaining or· just sit and relax and take in the views. Large kitchen w/lots of counter space & newer appliances & open to the Dining/Living room w/gas fp, gorgeous sunroom w/fp & amazing view to watch the sunrise & set all year long ! Offers 3+1 bedrooms & 2 full baths, 1 main floor bdrm & full bath, 2nd floor w/3 bdrms, full bath, master suite w/panoramic views of the waterfront for miles, walk in closet. Large deep lot approx. 490 feet.
Property Details
Interior
Features
MAIN LEVEL Floor
FOYER
EATING AREA
DINING ROOM
4 PC. BATHROOM
Exterior
Features
Property History
 25
25




