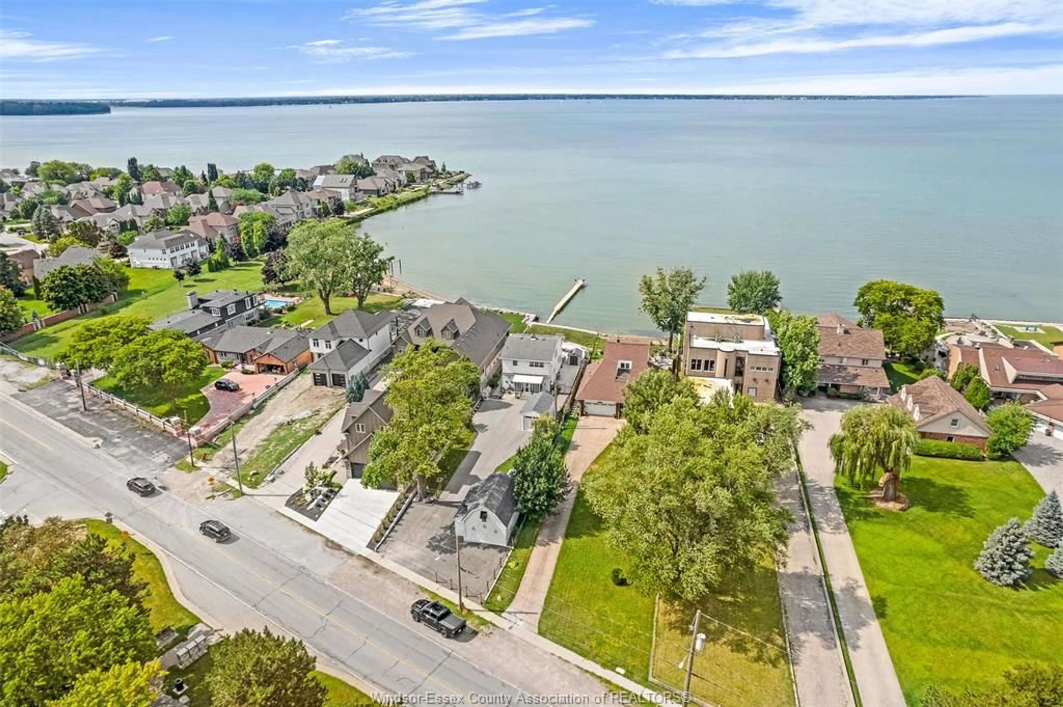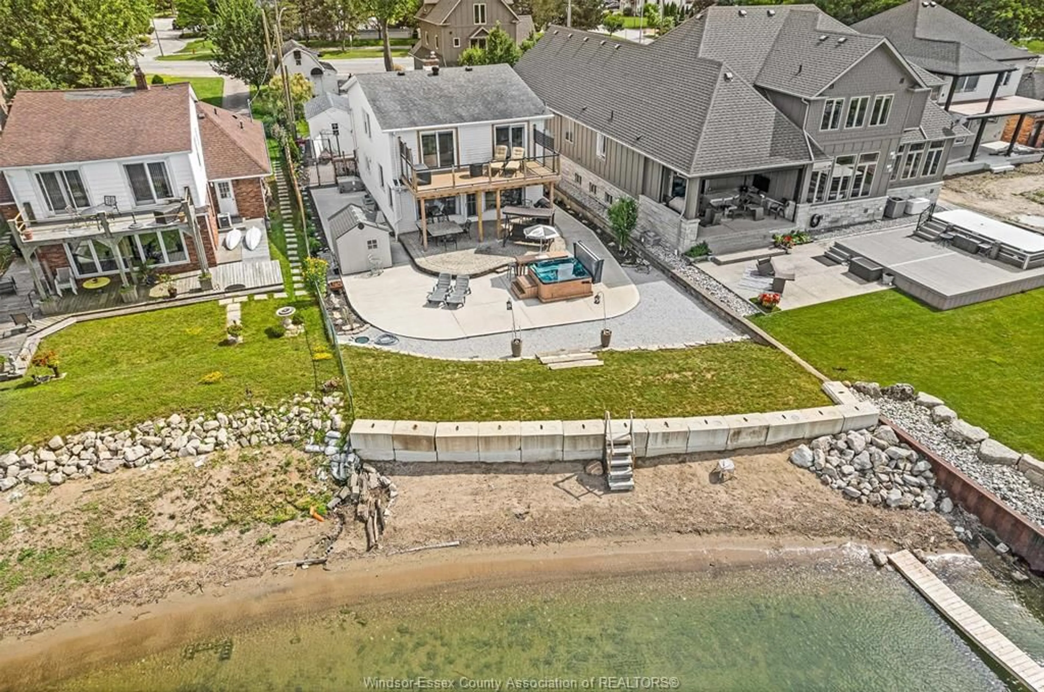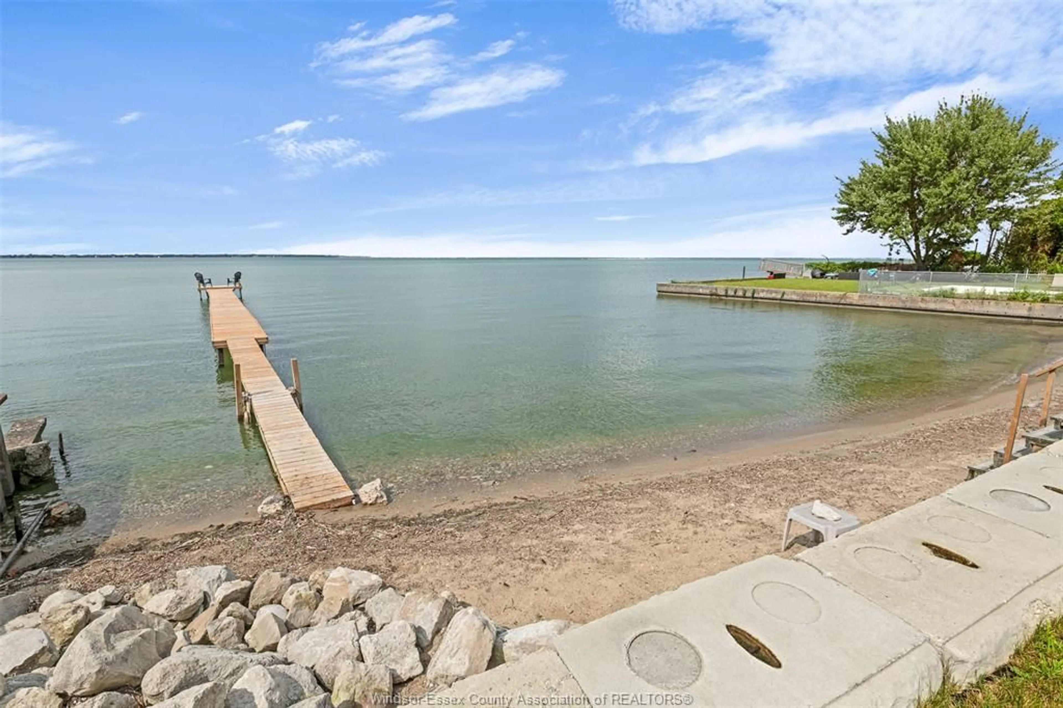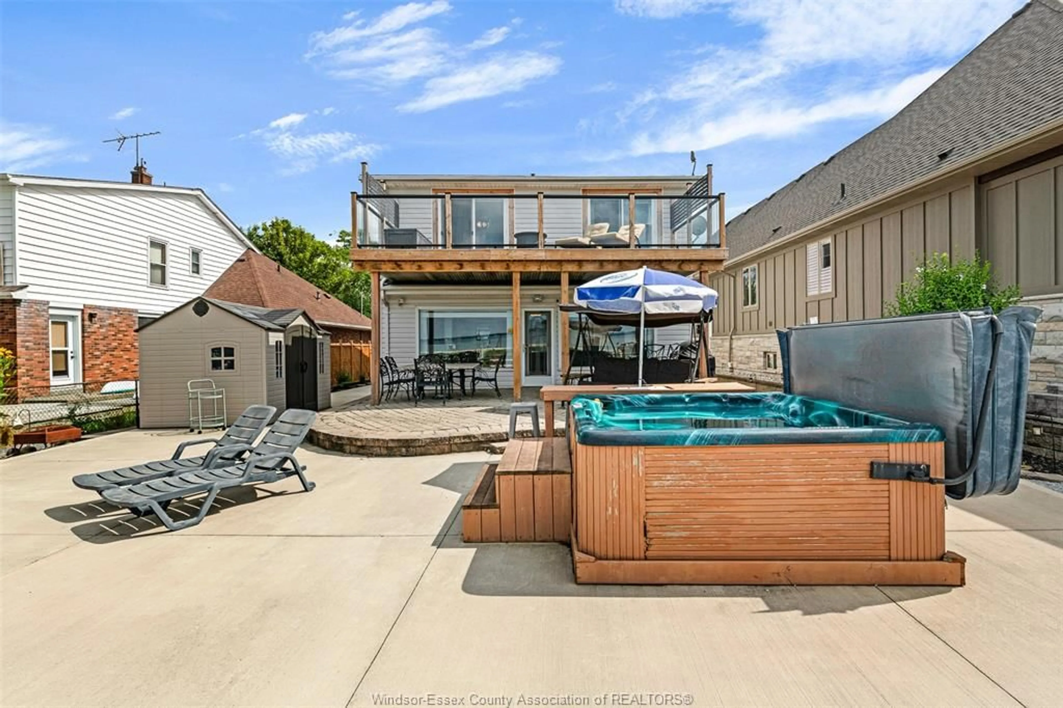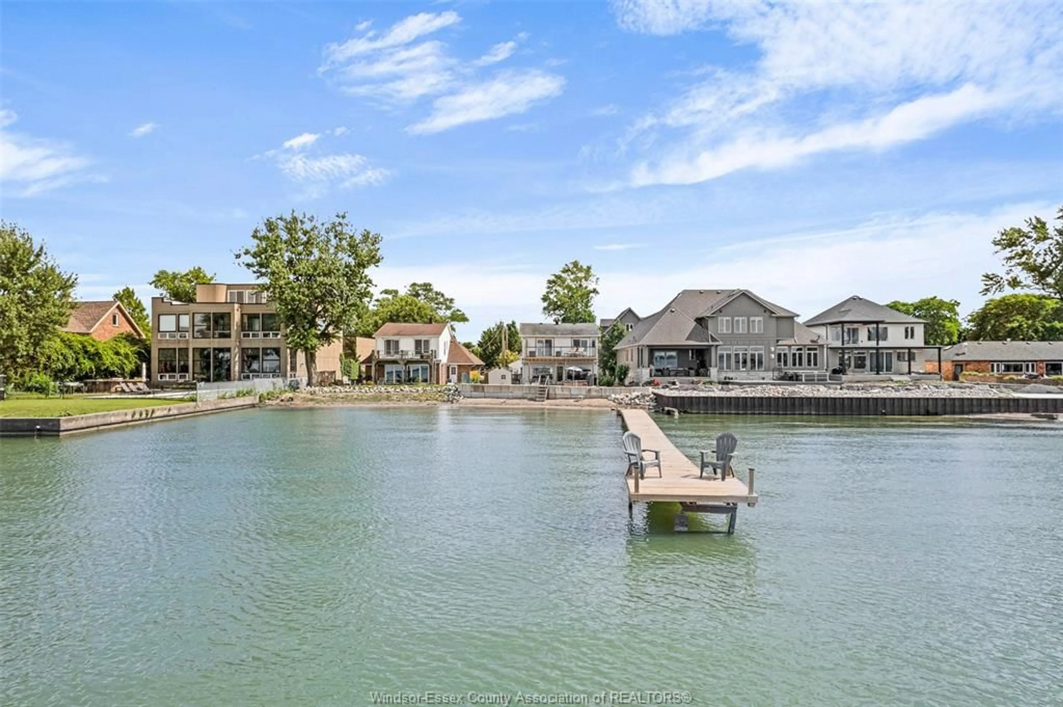12086 RIVERSIDE Dr, Tecumseh, Ontario N8P 1A9
Contact us about this property
Highlights
Estimated valueThis is the price Wahi expects this property to sell for.
The calculation is powered by our Instant Home Value Estimate, which uses current market and property price trends to estimate your home’s value with a 90% accuracy rate.Not available
Price/Sqft$605/sqft
Monthly cost
Open Calculator
Description
Welcome to this premium lakefront location with your very own sandy beach alongside a secluded bay on Lake St. Clair. Beautifully updated and maintained 2 storey 3 bdrm 1.5 bath family home. The main floor features a large family room with fireplace that overlooks the picturesque lakefront, open concept kitchen and dining room, enclosed front porch and a 1/2 bath. The upstairs features 3 large bedrooms, primary with walk-in, large 4 pcs bath featuring a double head tile shower, 2 more bdrms overlooking the waterfront and leading to a large balcony with unobstructed lakefront views. Other features include 2 detached garages, one with upstairs storage, large driveway with lots of parking, extensive landscaping and water protection and a 100' dock with sitting area, furnace/ac ( Dec.2024), washer/dryer (2025) , wall oven (2025). This home is located steps from the Ganatchio Trail and close to shopping, restaurants, parks and marina.
Property Details
Interior
Features
MAIN LEVEL Floor
FOYER
KITCHEN
DINING ROOM
FAMILY ROOM / FIREPLACE
Property History
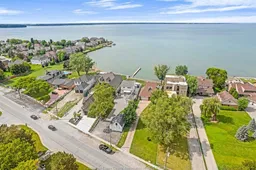 40
40
