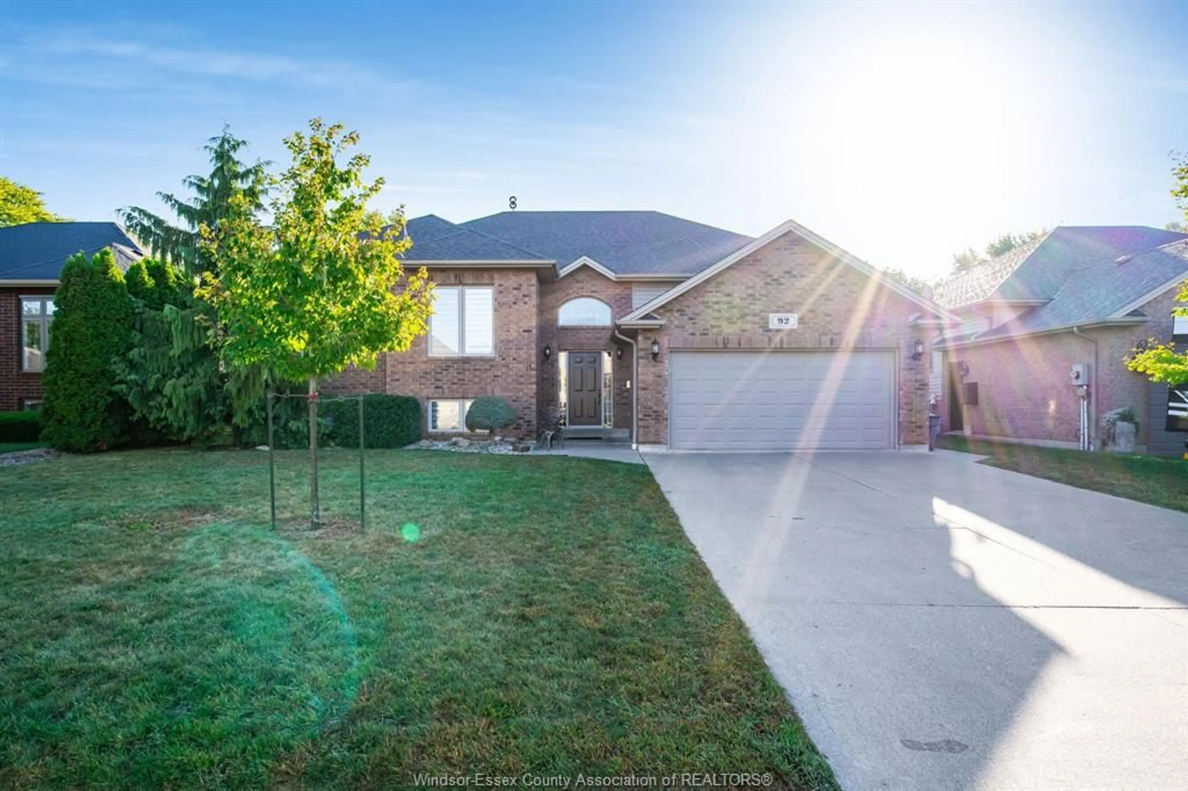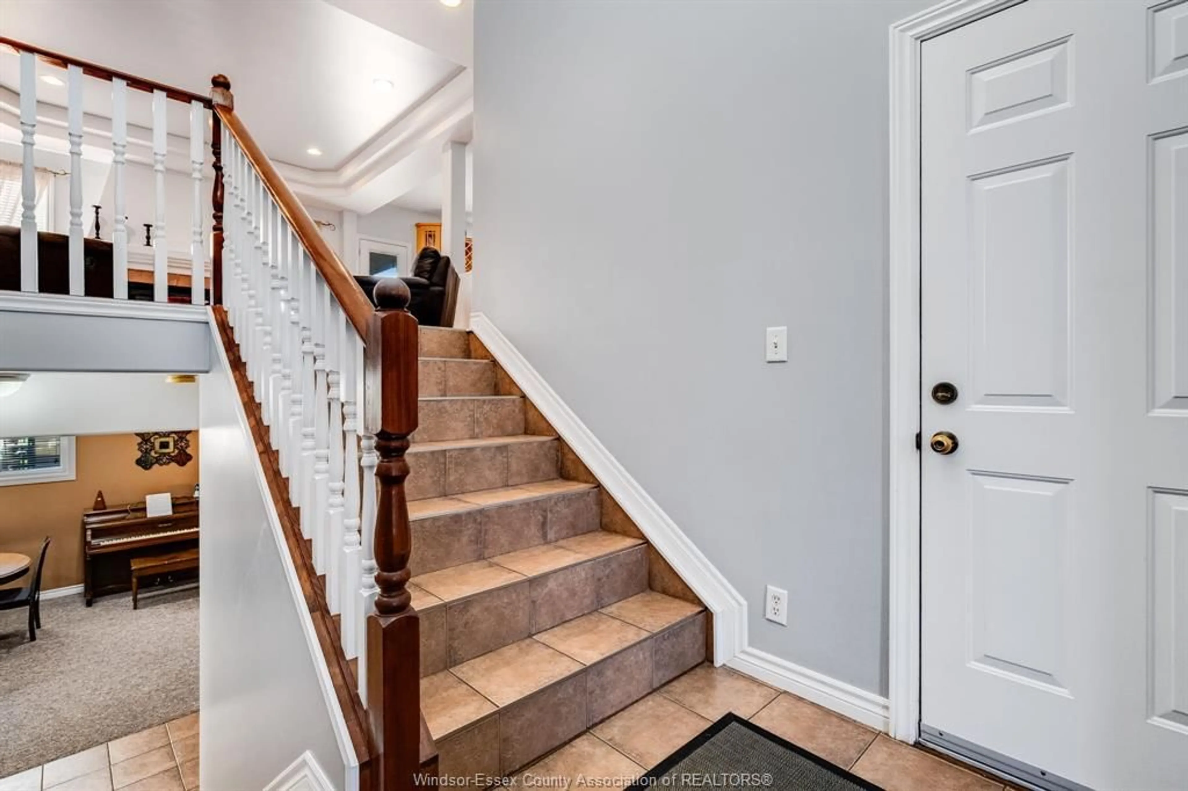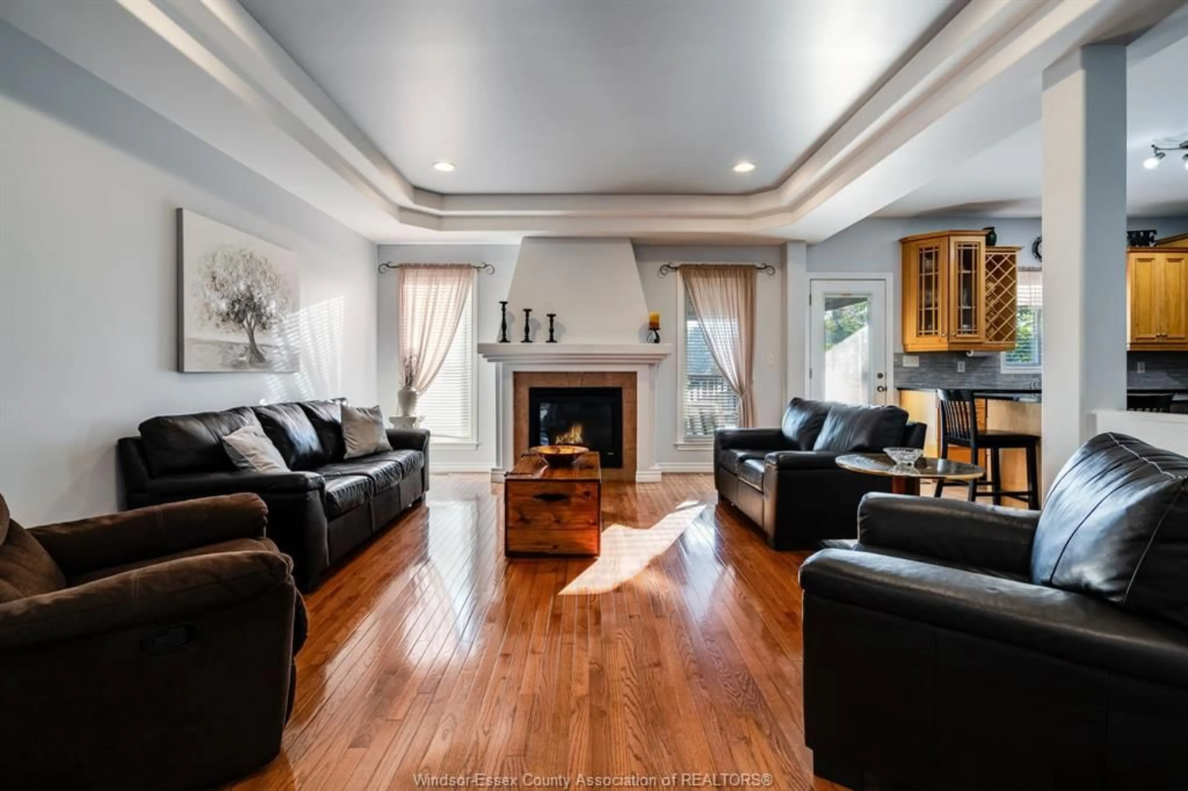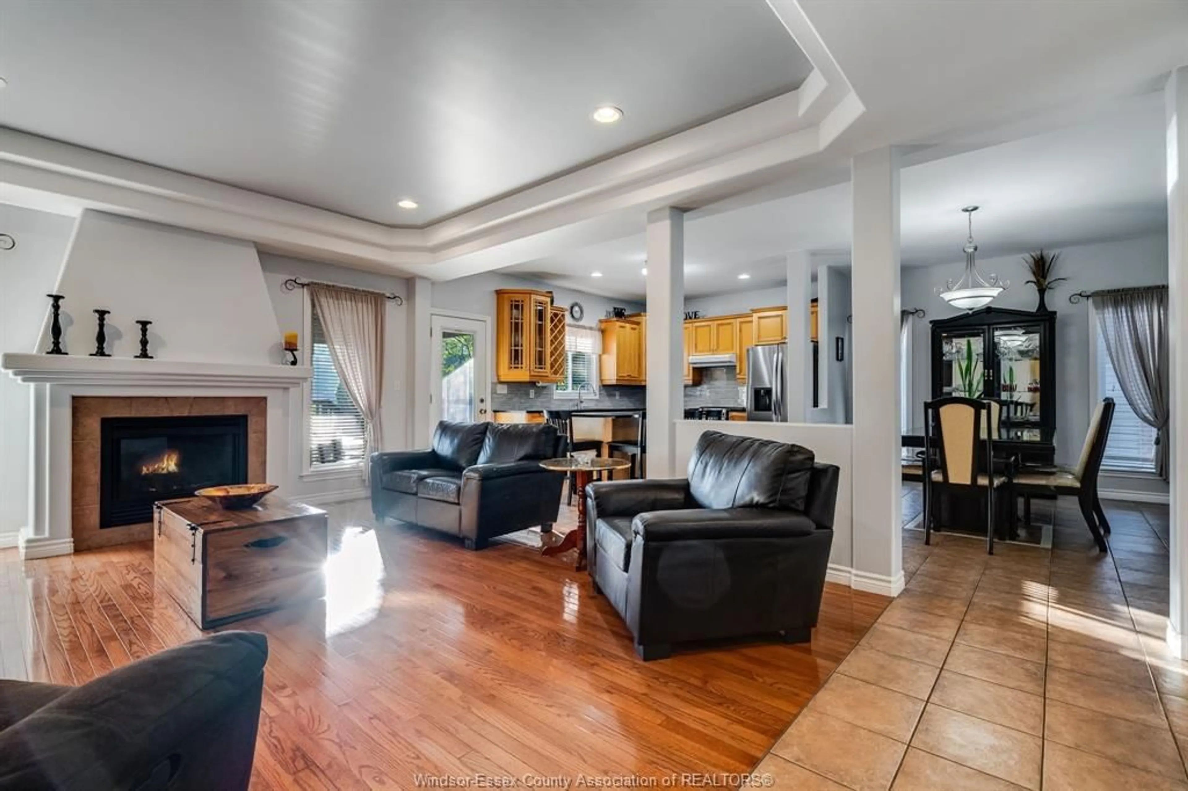92 Joanne Crt, Leamington, Ontario N8H 5H5
Contact us about this property
Highlights
Estimated valueThis is the price Wahi expects this property to sell for.
The calculation is powered by our Instant Home Value Estimate, which uses current market and property price trends to estimate your home’s value with a 90% accuracy rate.Not available
Price/Sqft-
Monthly cost
Open Calculator
Description
Welcome to 92 Joanne Court in Leamington! This beautiful 5 bedroom, 3 bath home is perfect for a growing family. Step through the front doors into a spacious foyer that leads to a warm and inviting main floor. The large living room with a gas fireplace creates the perfect space to relax, and the open concept kitchen and dining area make it ideal for hosting family and friends. The main floor features a generous primary bedroom with a 3-piece ensuite and walk-in closet, along with two additional good-sized bedrooms and a 4-piece bath. Downstairs, the fully finished basement offers a large family room with another gas fireplace, two more bedrooms, a laundry room, and plenty of extra storage throughout. Outside, you’ll find a full two-car garage and a fully fenced backyard with a covered deck off the kitchen — great for outdoor entertaining or relaxing evenings. Updates include a new roof (2020), tankless hot water system (2021), and A/C heat pump (2023). Located close to Leamington’s many shops, baseball diamonds, the recreation complex, and a walking path that leads right to the beautiful waterfront — this is the perfect place to call home. Don’t miss your chance to view it!
Upcoming Open House
Property Details
Interior
Features
MAIN LEVEL Floor
FOYER
KITCHEN
3 PC. ENSUITE BATHROOM
4 PC. BATHROOM
Exterior
Features
Property History
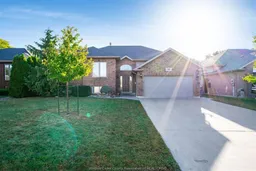 43
43
