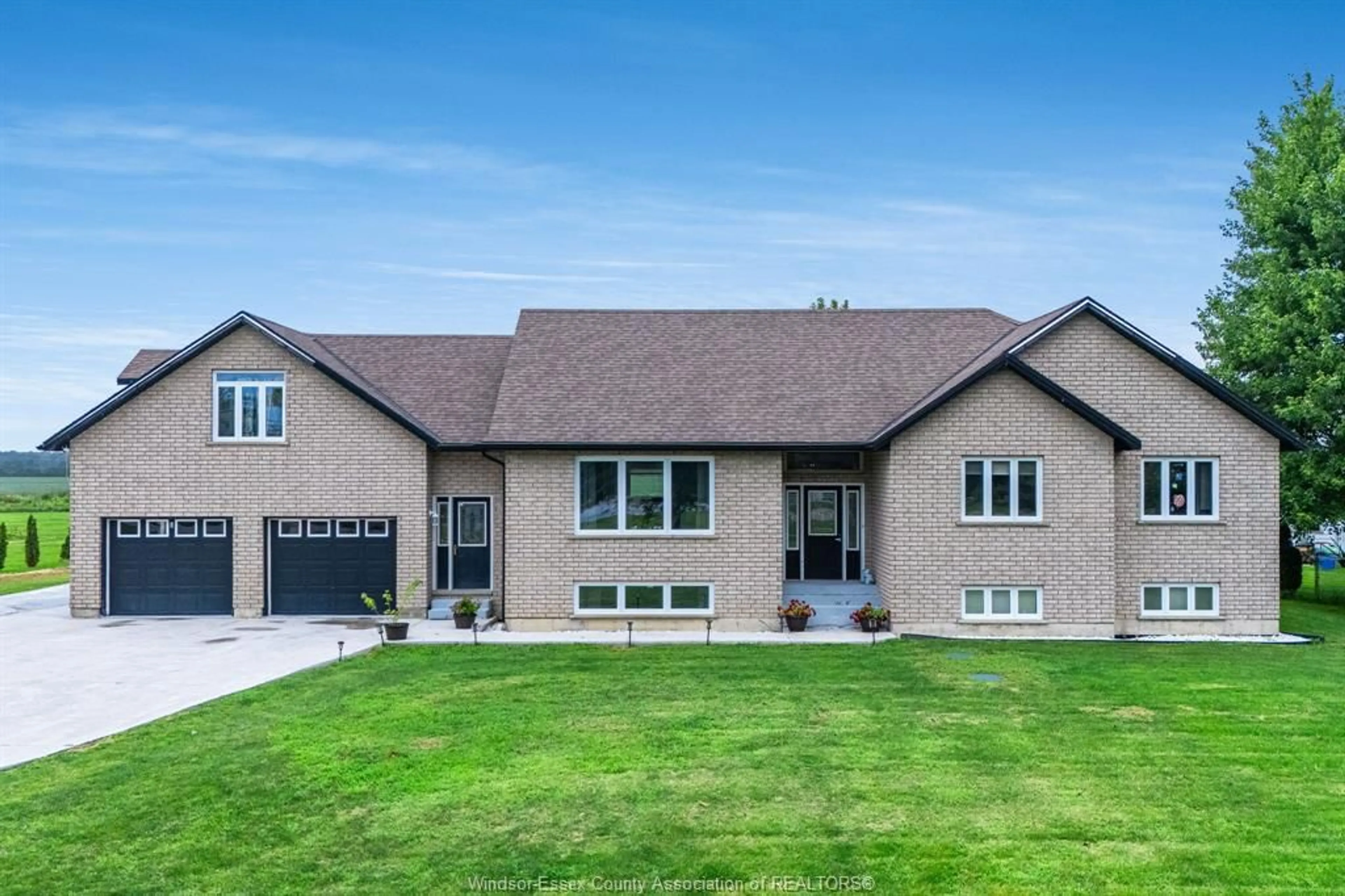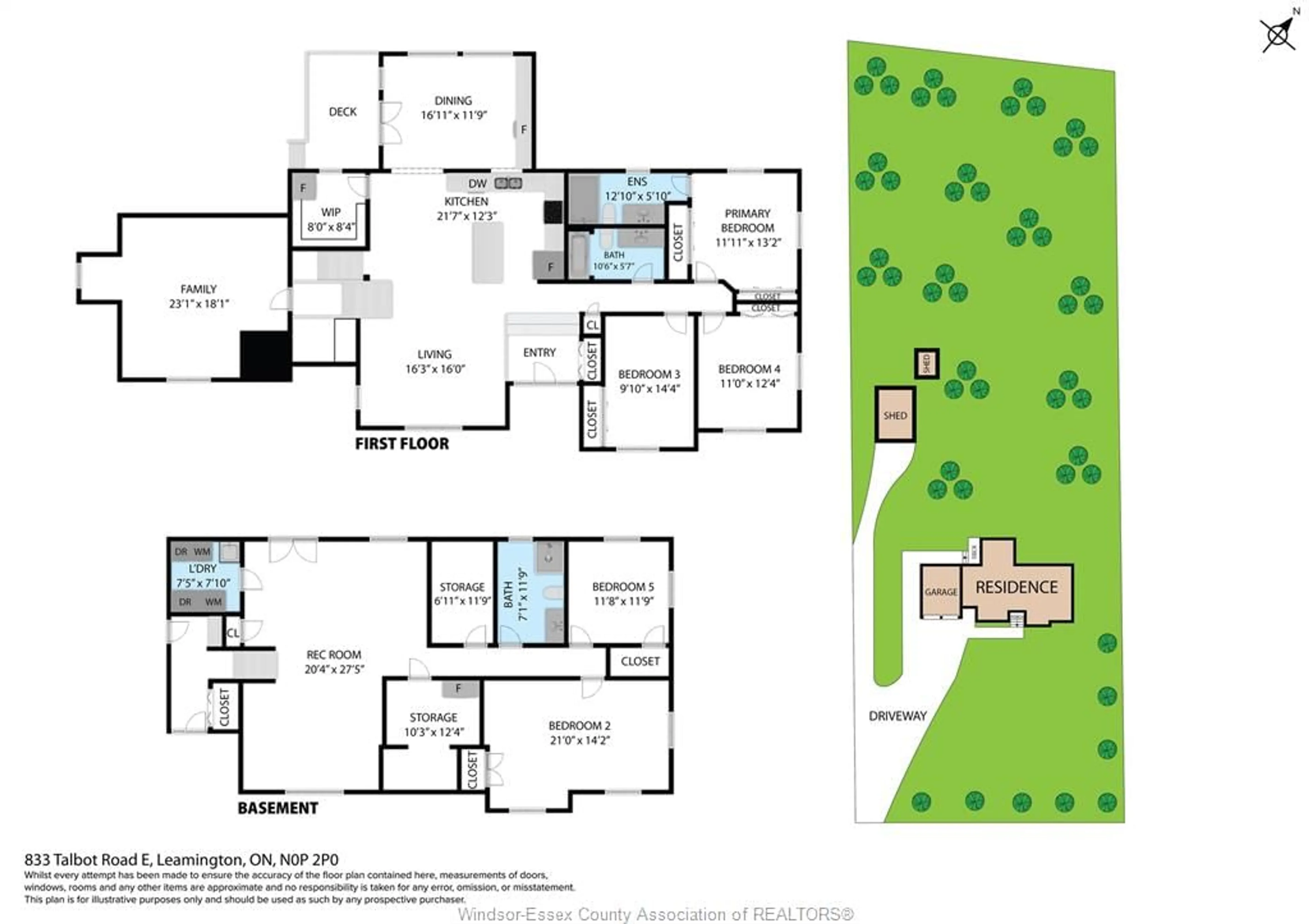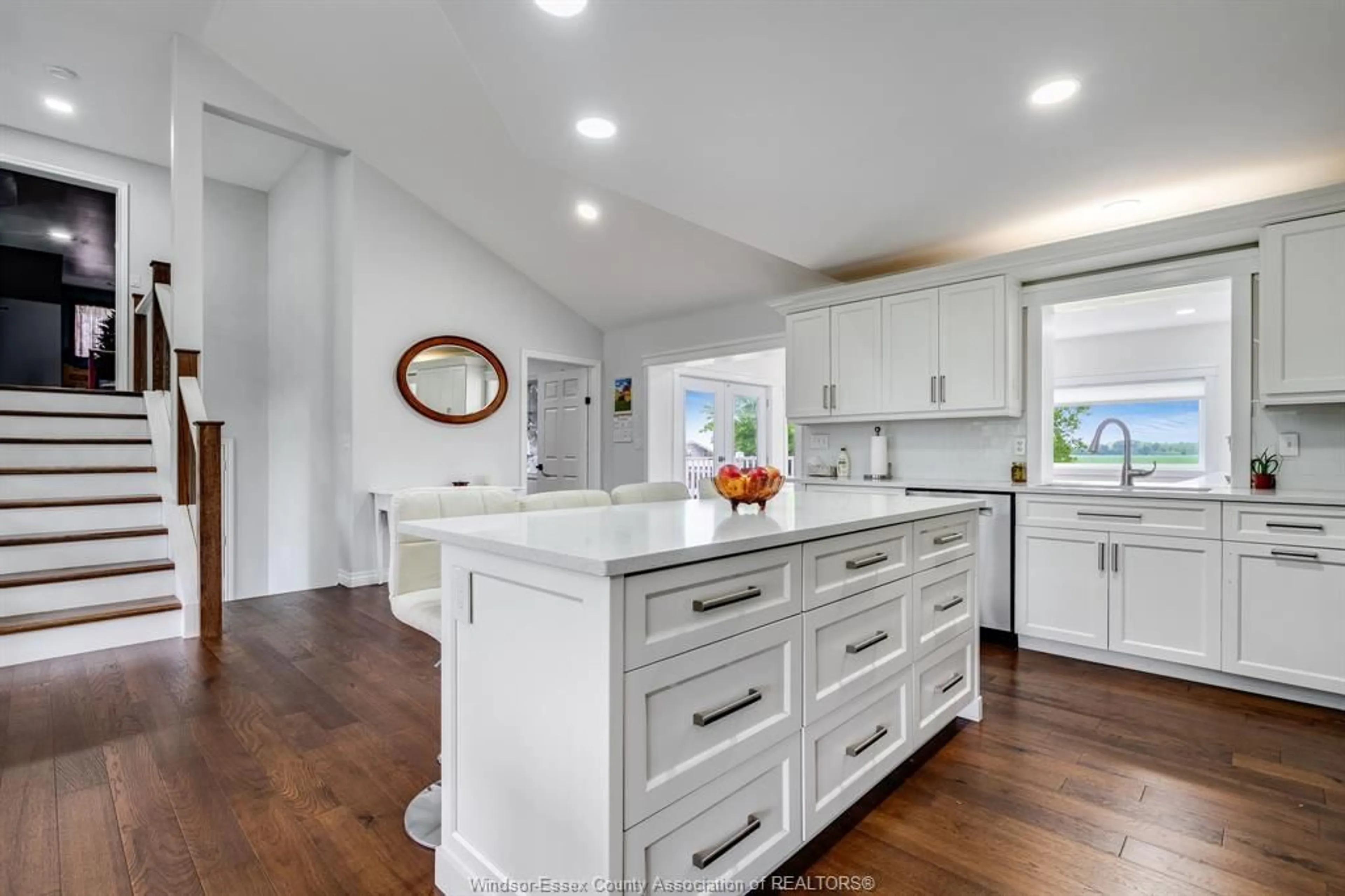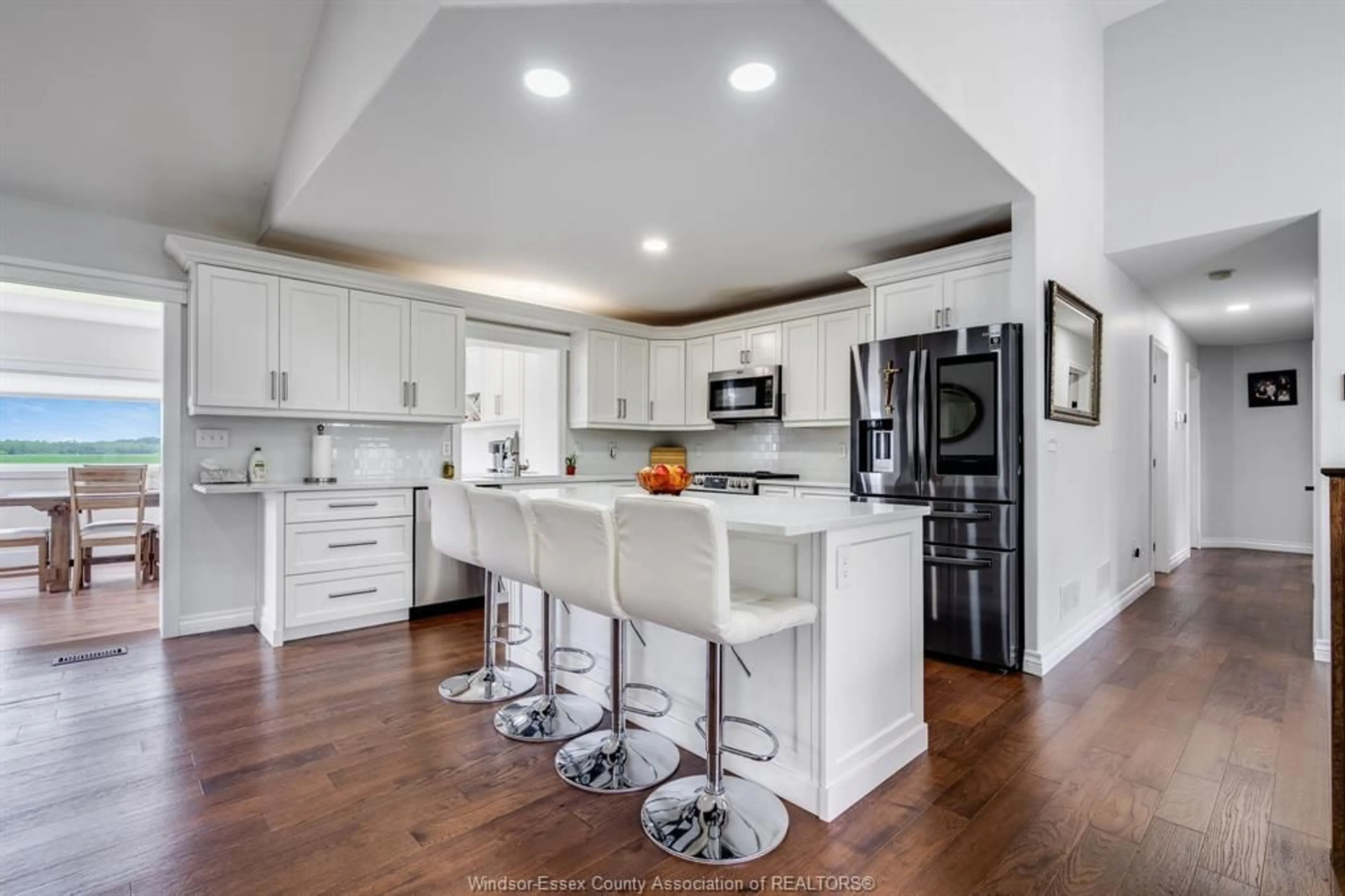833 Talbot Rd E, Leamington, Ontario N0P 2P0
Contact us about this property
Highlights
Estimated valueThis is the price Wahi expects this property to sell for.
The calculation is powered by our Instant Home Value Estimate, which uses current market and property price trends to estimate your home’s value with a 90% accuracy rate.Not available
Price/Sqft-
Monthly cost
Open Calculator
Description
Welcome to this beautiful raised ranch just outside Wheatley, built in 2007 on 1.5 acres. This home is perfect for a growing family or hobby farm. The main floor features three bedrooms, including a primary with an ensuite and an open-concept kitchen, dining and living area. Above the garage is a bonus room. The basement has 8-foot ceilings with in-floor heating, two additional bedrooms, and a large family room with a grade entrance. Recent updates include the recently added formal dining area, new quartz counters in the kitchen and bathrooms, new flooring and LED spotlights. A spray-foam insulated Quonset Hut provides a perfect workshop.
Property Details
Interior
Features
MAIN LEVEL Floor
PRIMARY BEDROOM
BEDROOM
BEDROOM
DINING ROOM
Exterior
Features
Property History
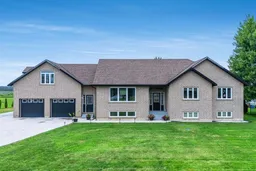 50
50
