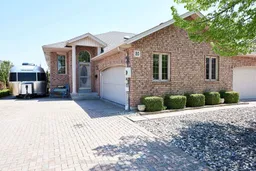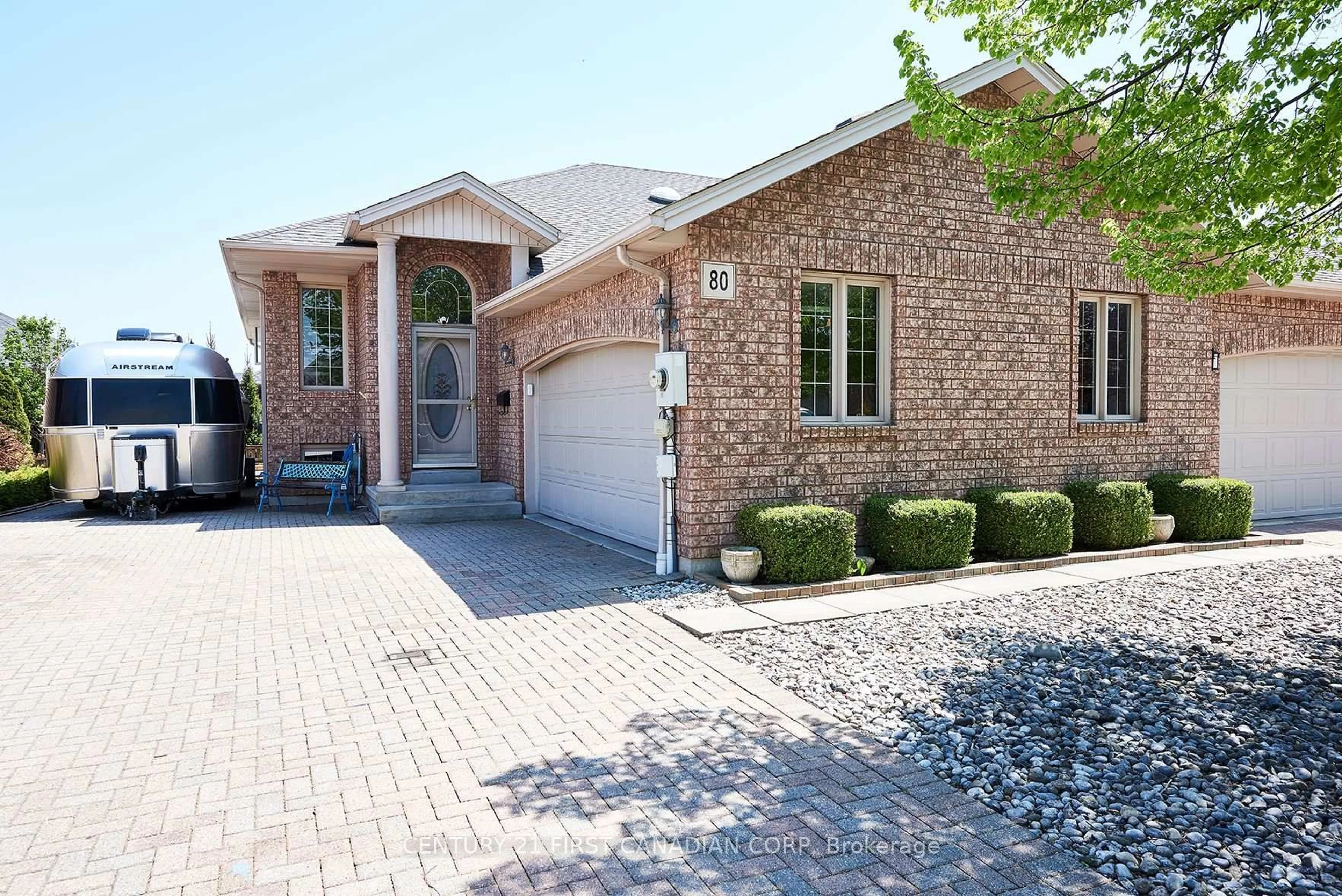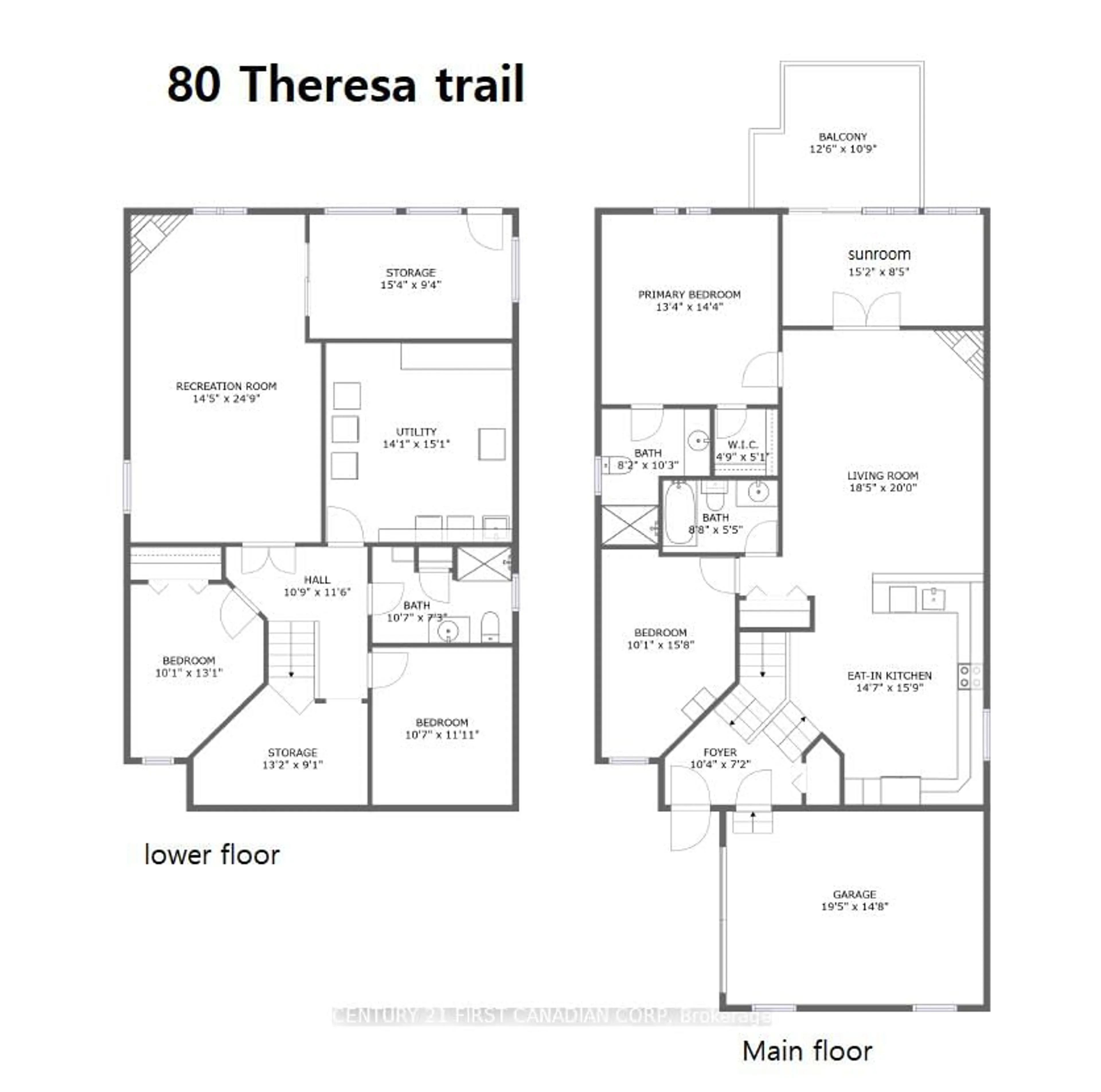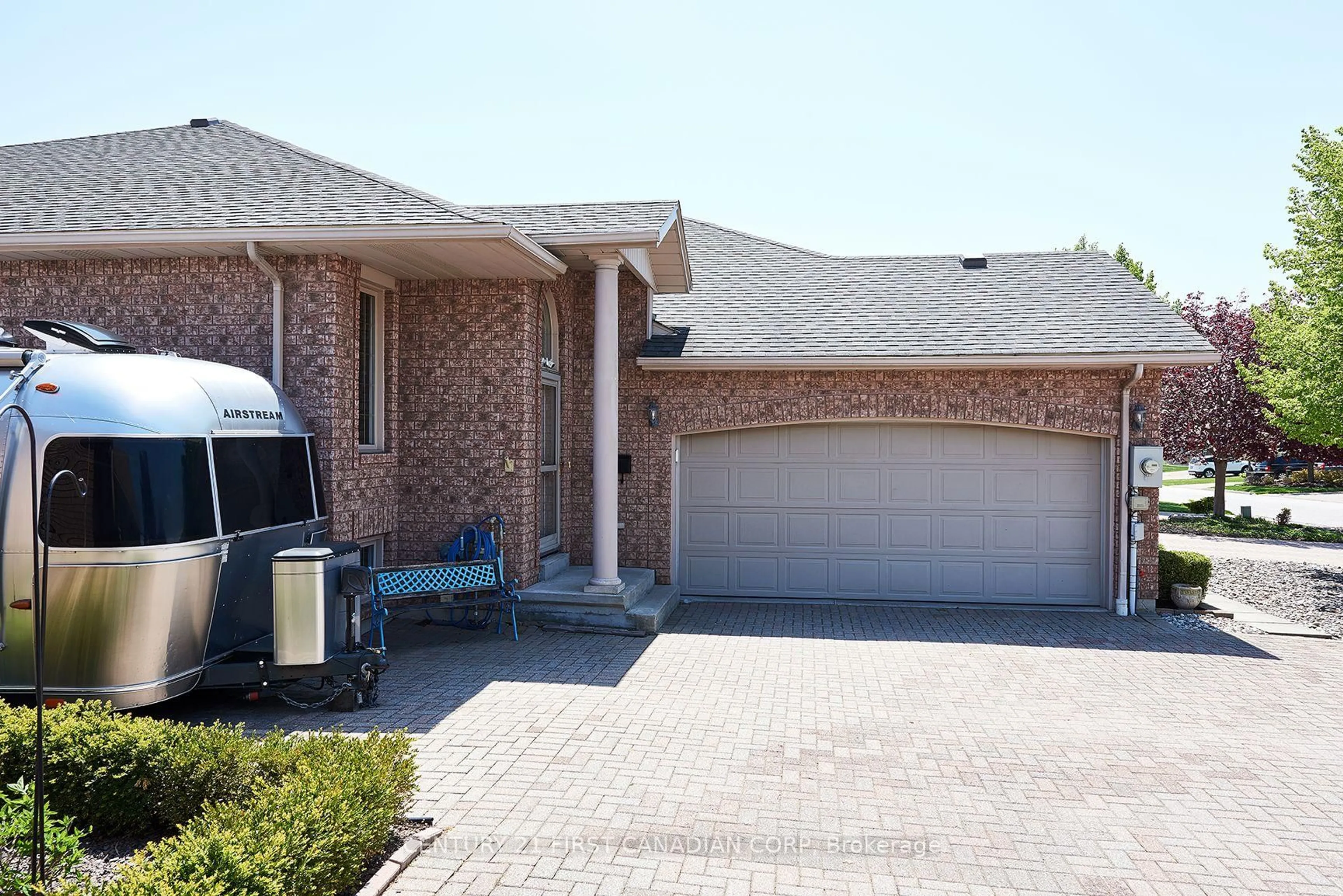80 Theresa Tr, Leamington, Ontario N8H 5M9
Contact us about this property
Highlights
Estimated ValueThis is the price Wahi expects this property to sell for.
The calculation is powered by our Instant Home Value Estimate, which uses current market and property price trends to estimate your home’s value with a 90% accuracy rate.Not available
Price/Sqft$468/sqft
Est. Mortgage$2,555/mo
Tax Amount (2024)$3,738/yr
Days On Market43 days
Description
Prime Location with Exceptional Features! Nestled in a highly sought-after neighborhood, this stunning home offers unmatched convenience just steps from Kingsmen Baseball Diamonds, Carolima Woods Park, Leamington Marina walking trails, top-rated schools, and premier shopping. Everything you need is within walking distance! Inside, the spacious eat-in kitchen is a chefs dream, featuring granite countertops, abundant cabinet space, and soaring vaulted ceilings with skylights that bathe the space in natural light. Plus, a brand-new dishwasher, range hood, and oven range installed in 2025 add modern efficiency to the heart of the home. The living room exudes warmth with a gas fireplace and an elegant wooden mantel, seamlessly leading into the four-season sunroom a fully insulated retreat with patio doors opening to the backyard. Your primary suite offers luxury and comfort, boasting a walk-in closet and a spa-like ensuite bathroom, while a full four-piece bath completes the main level. The fully finished lower level (walk-up) provides incredible versatility, featuring a huge recreation room, a second gas fireplace, and a full bath just a few steps away from the backyard. With minimal lawn maintenance required, this home is perfect for those who value both style and convenience. Don't miss the chance to make this incredible property yours!
Property Details
Interior
Features
Main Floor
Kitchen
4.45 x 4.8Eat-In Kitchen / Granite Counter / Stainless Steel Appl
Living
5.61 x 6.1hardwood floor / Gas Fireplace
Primary
4.1 x 4.43 Pc Ensuite / hardwood floor
Br
3.15 x 4.8Hardwood Floor
Exterior
Features
Parking
Garage spaces 2
Garage type Attached
Other parking spaces 6
Total parking spaces 8
Property History
 44
44




