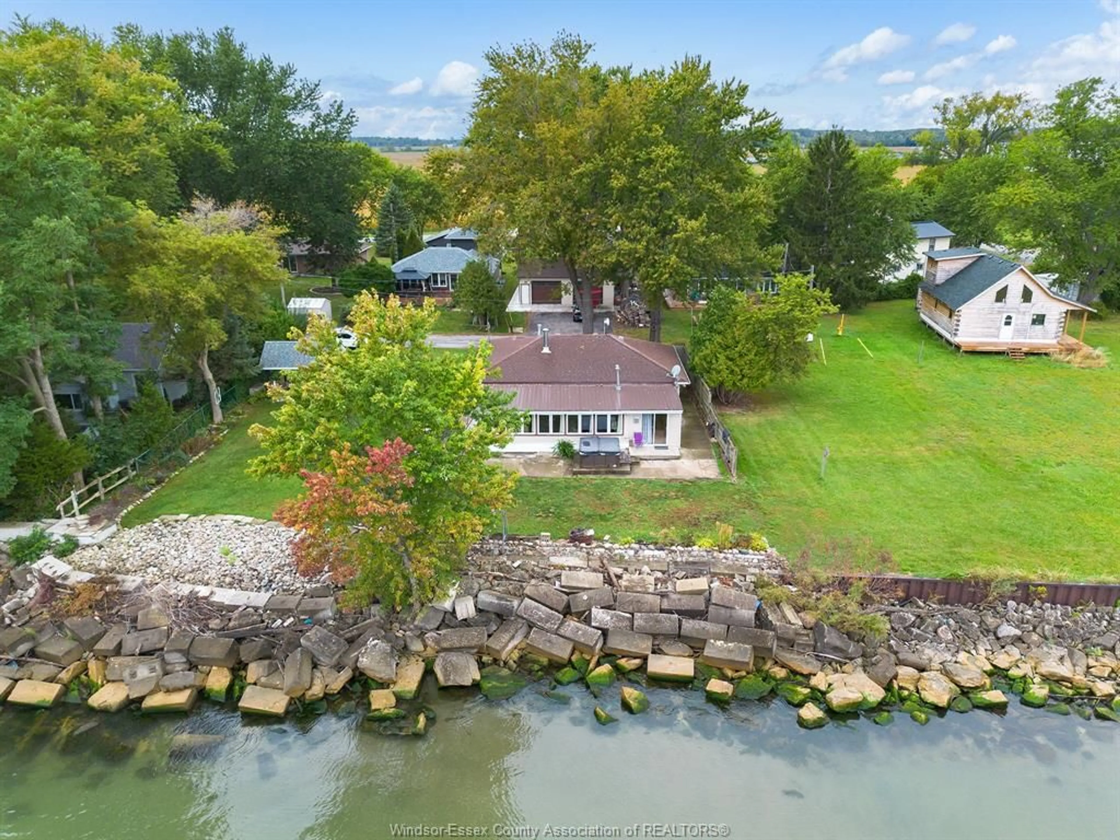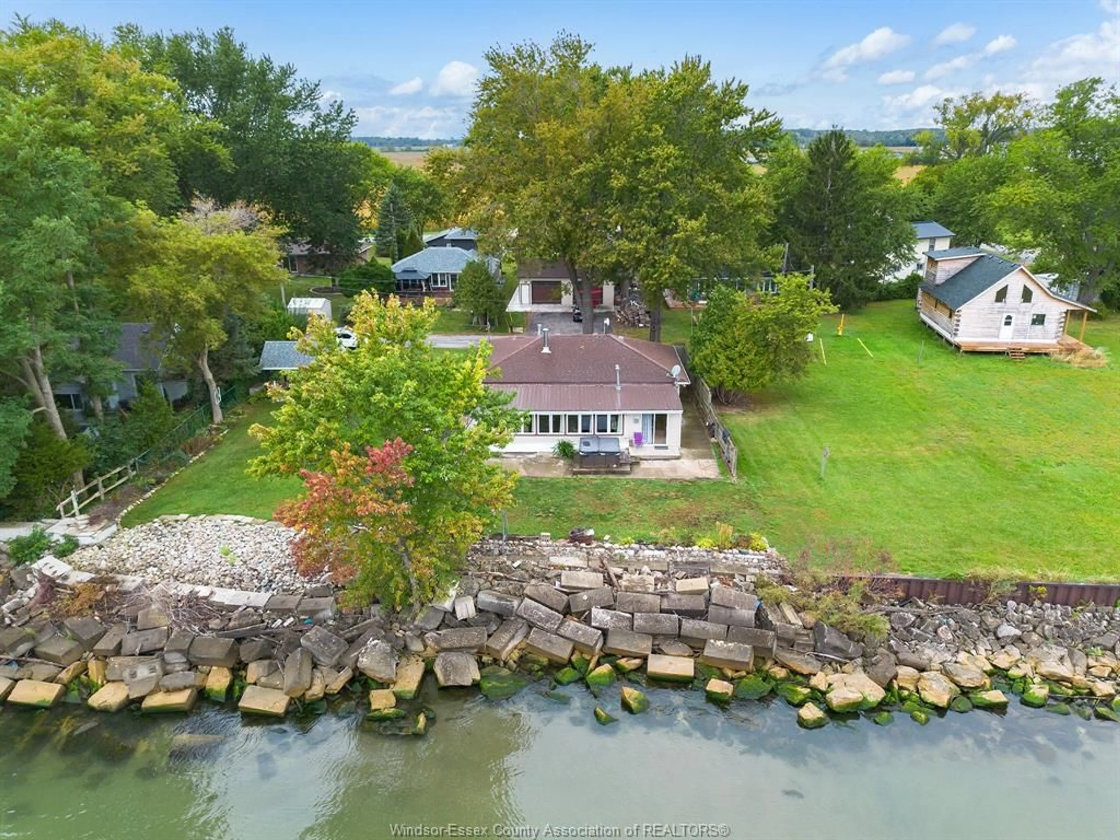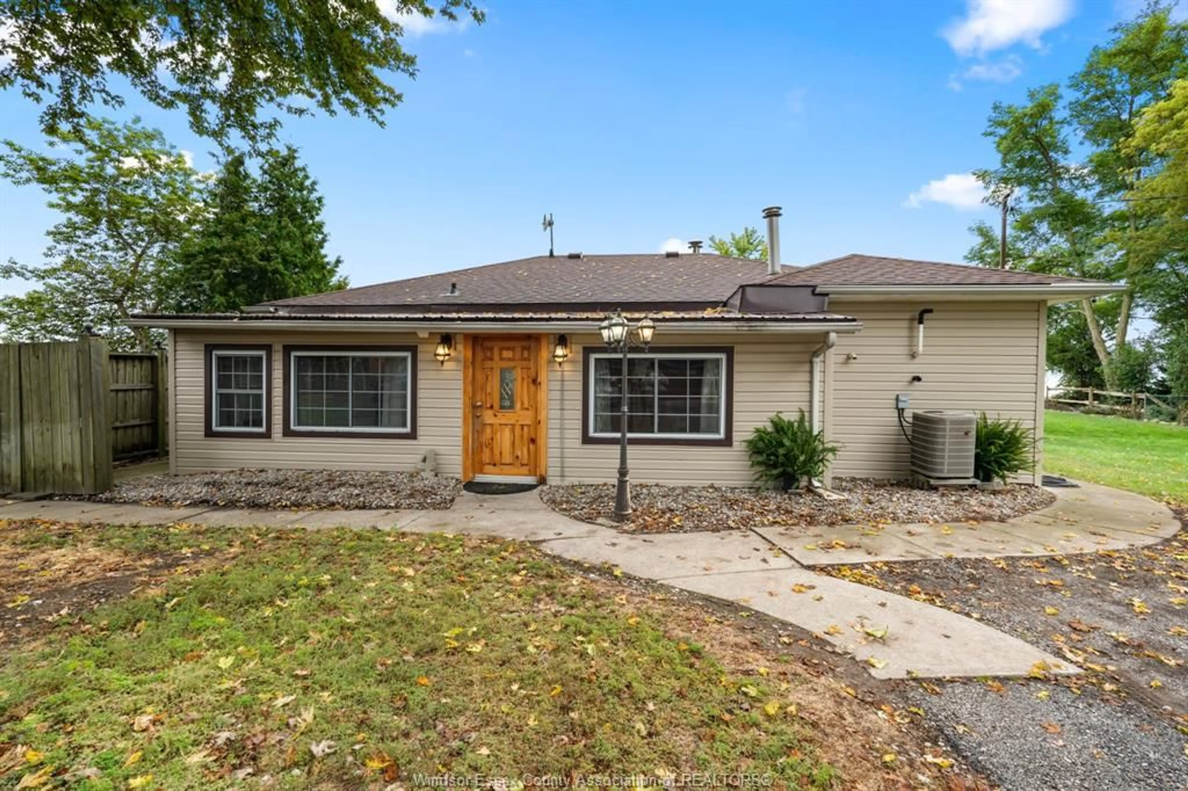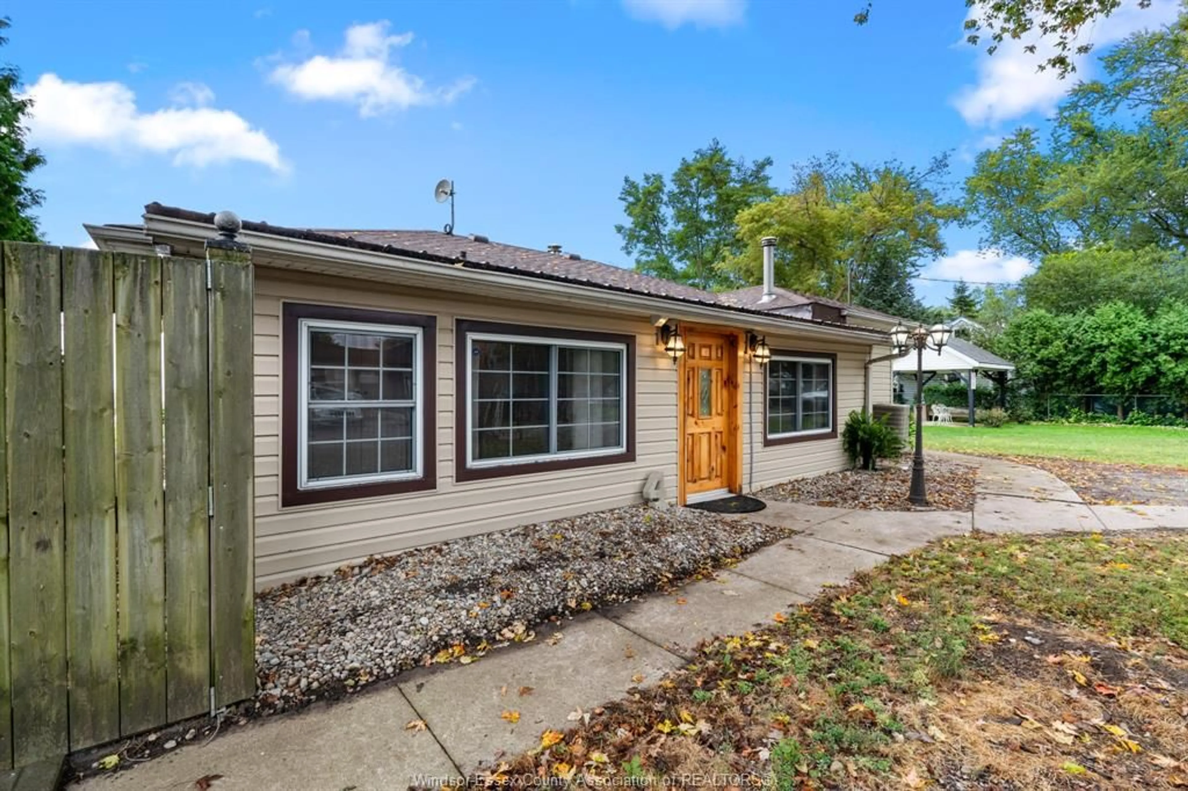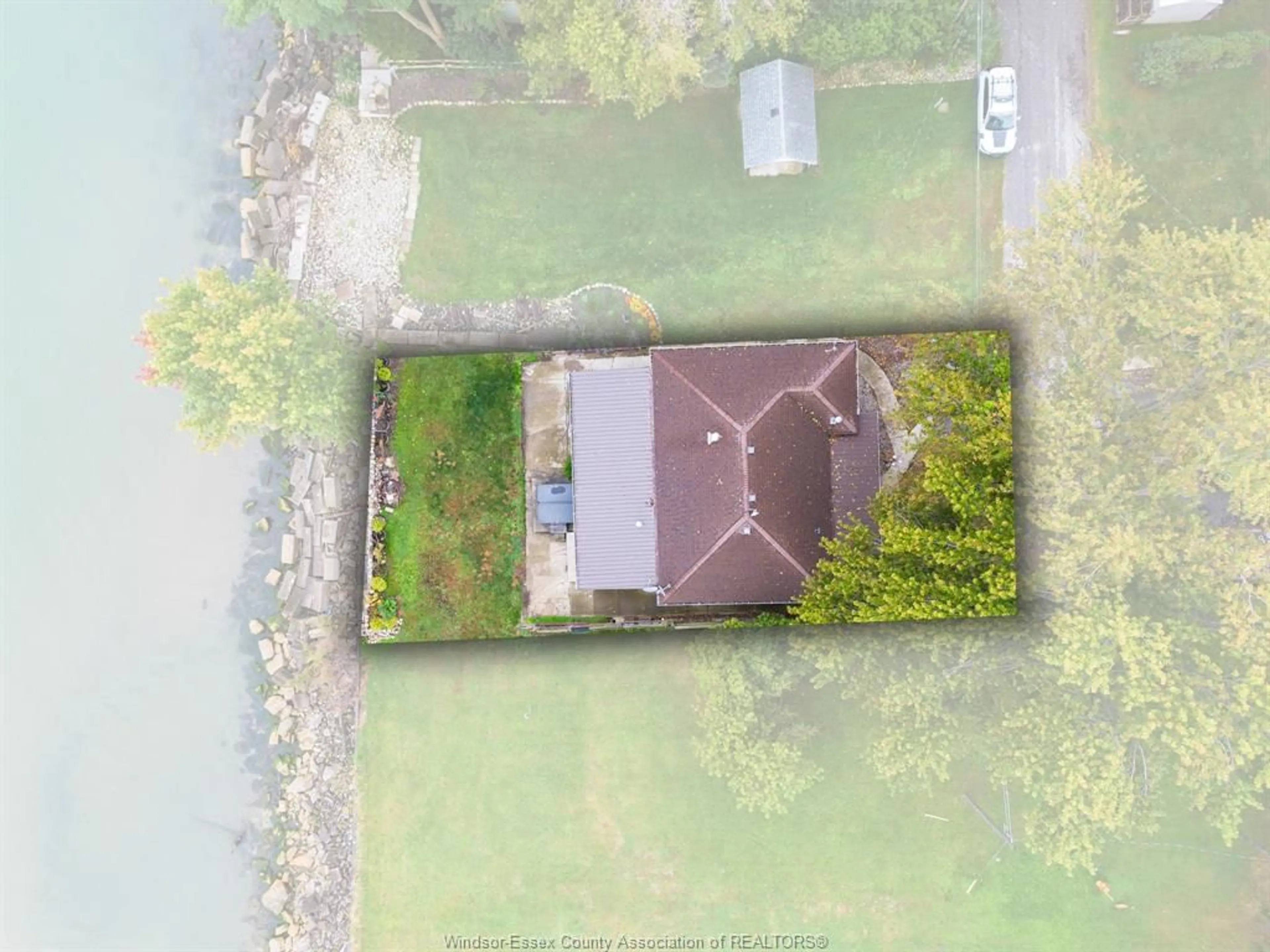Contact us about this property
Highlights
Estimated ValueThis is the price Wahi expects this property to sell for.
The calculation is powered by our Instant Home Value Estimate, which uses current market and property price trends to estimate your home’s value with a 90% accuracy rate.Not available
Price/Sqft-
Est. Mortgage$2,272/mo
Tax Amount (2024)$2,862/yr
Days On Market178 days
Description
Welcome to 4 Pulley Road, a stunning waterfront property on Lake Erie features a primary bedroom area with fireplace, a second bedroom and ample room for a daybed in another. A 4 pc bathroom. The large open-concept kitchen boasts tons storage and modern appliances, seamlessly flowing into the dining and living areas, ideal for entertaining. A highlight of this property is the beautiful sunroom overlooking the lake with gas fireplace extending the seasons of enjoyment. The cozy living space includes one wood burning fireplace providing warmth and ambiance during cooler months. This property offers endless opportunities for outdoor activities like fishing and kayaking. Conveniently located near local amenities, parks, and recreational activities, 4 Pulley Road combines comfort, style, and natural beauty. Don’t miss the chance to make this waterfront gem your own—schedule a viewing today! Your dream retreat awaits!
Property Details
Interior
Features
MAIN LEVEL Floor
FOYER
KITCHEN / DINING COMBO
LIVING ROOM / FIREPLACE
LAUNDRY
Exterior
Features
Property History
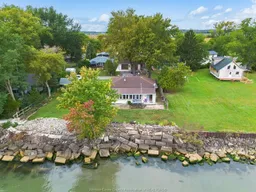 50
50
