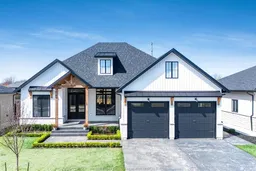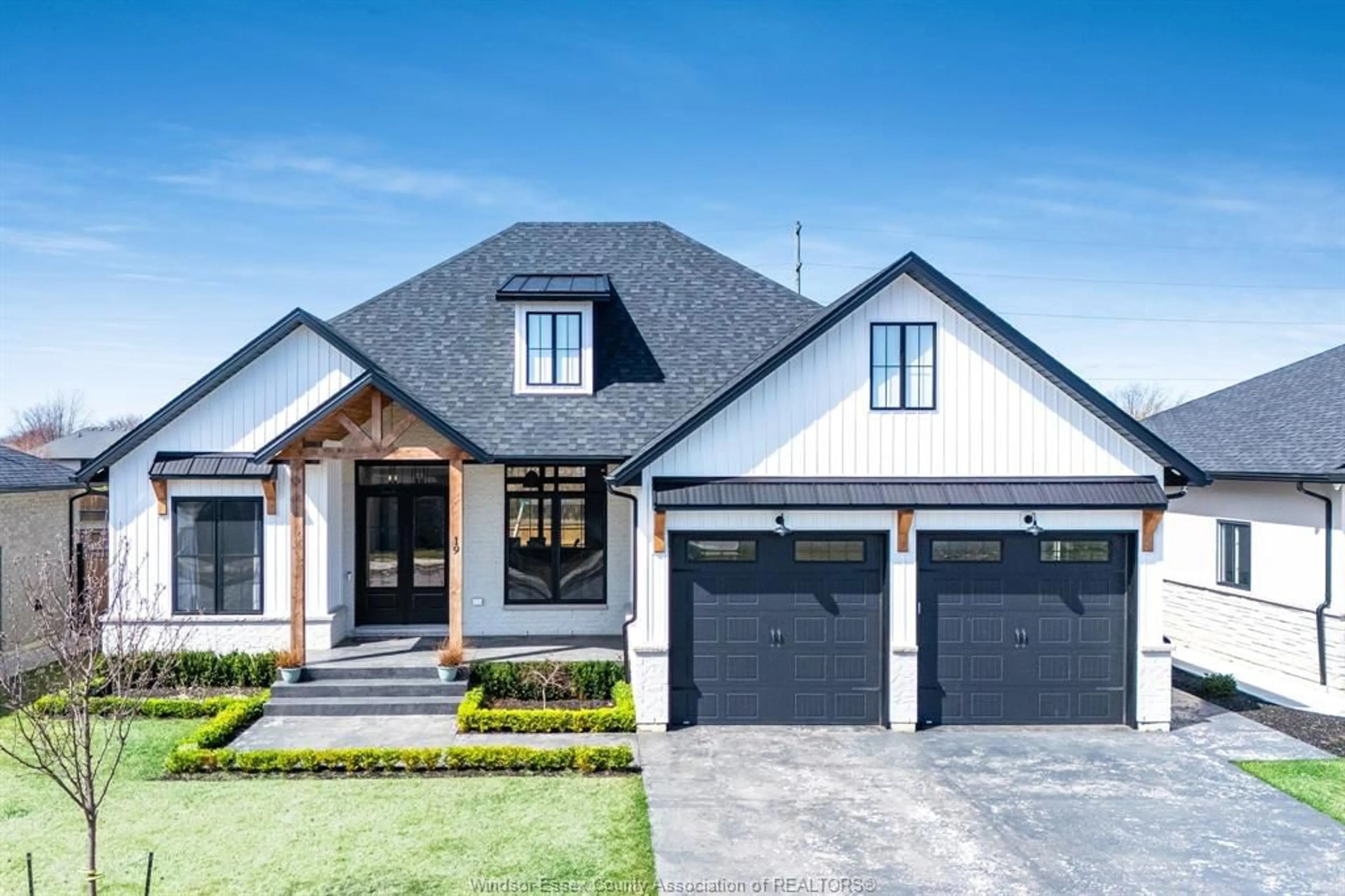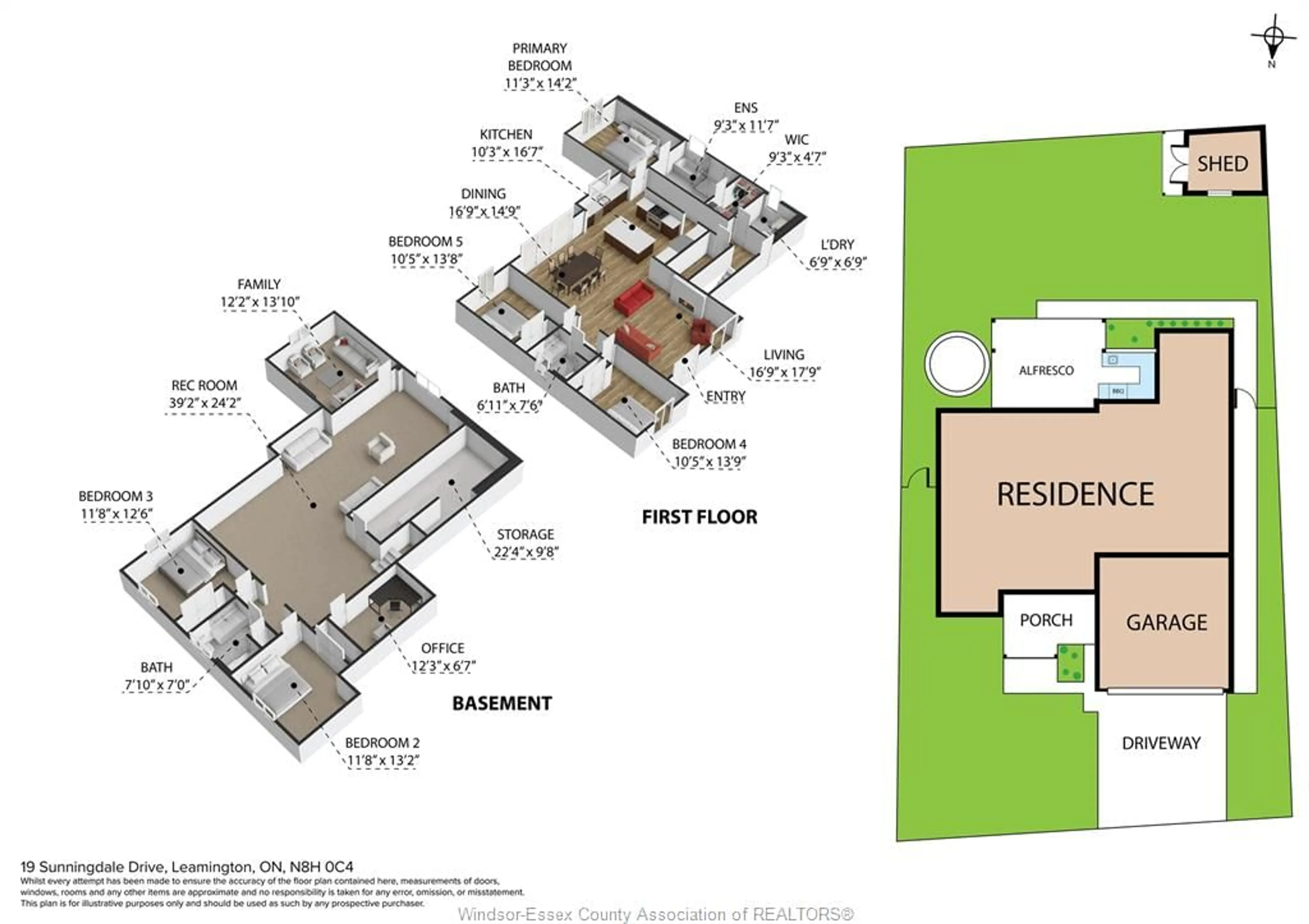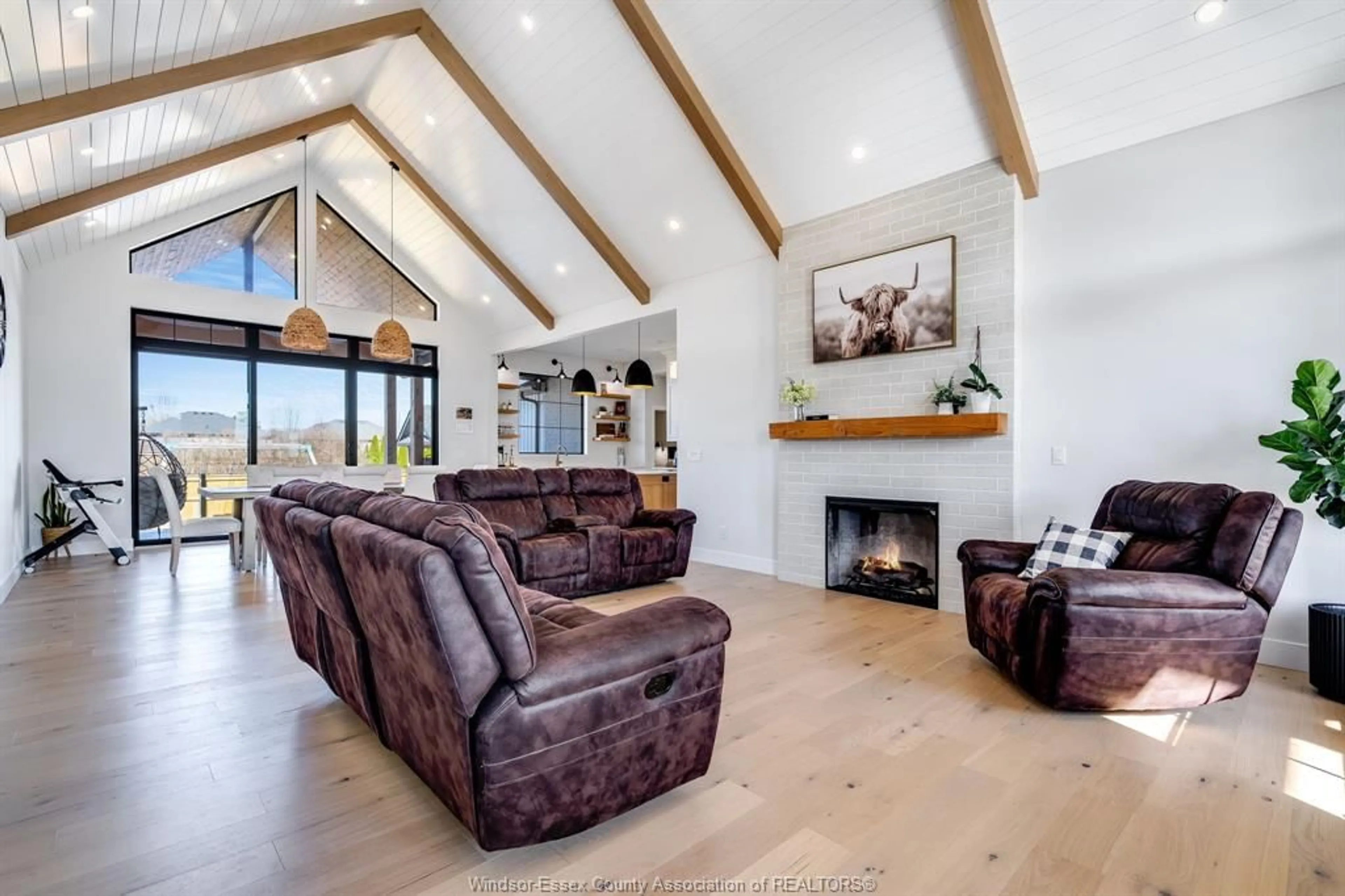19 SUNNINGDALE, Leamington, Ontario N8H 0C4
Contact us about this property
Highlights
Estimated valueThis is the price Wahi expects this property to sell for.
The calculation is powered by our Instant Home Value Estimate, which uses current market and property price trends to estimate your home’s value with a 90% accuracy rate.Not available
Price/Sqft-
Monthly cost
Open Calculator
Description
Welcome to 19 Sunningdale, a stunning home recently built in 2024. This elegant residence boasts 5 spacious bedrooms and 3 full bathrooms, designed for comfortable and modern living. With high-end finishes throughout, every detail exudes sophistication. The open-concept layout seamlessly connects the living, dining, and kitchen areas, perfect for entertaining family and friends. The double garage provides ample space, while the beautiful covered patio invites outdoor enjoyment. Conveniently located just minutes from shopping, dining, and recreation, this home is perfect for those seeking both luxury and accessibility. Experience the perfect blend of style and functionality in this exceptional property. Give us a call for a private tour today!
Property Details
Interior
Features
MAIN LEVEL Floor
LIVING RM / DINING RM COMBO
KITCHEN
4 PC. BATHROOM
BEDROOM
Exterior
Features
Property History
 48
48




