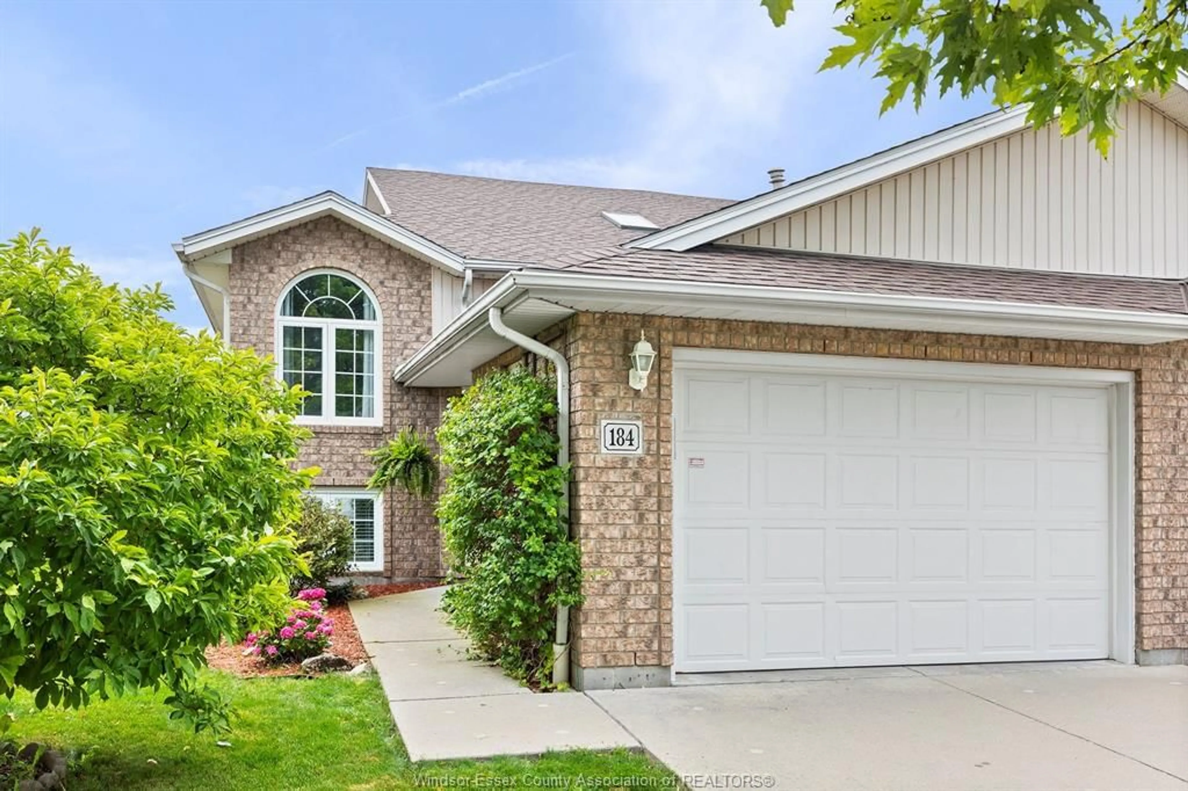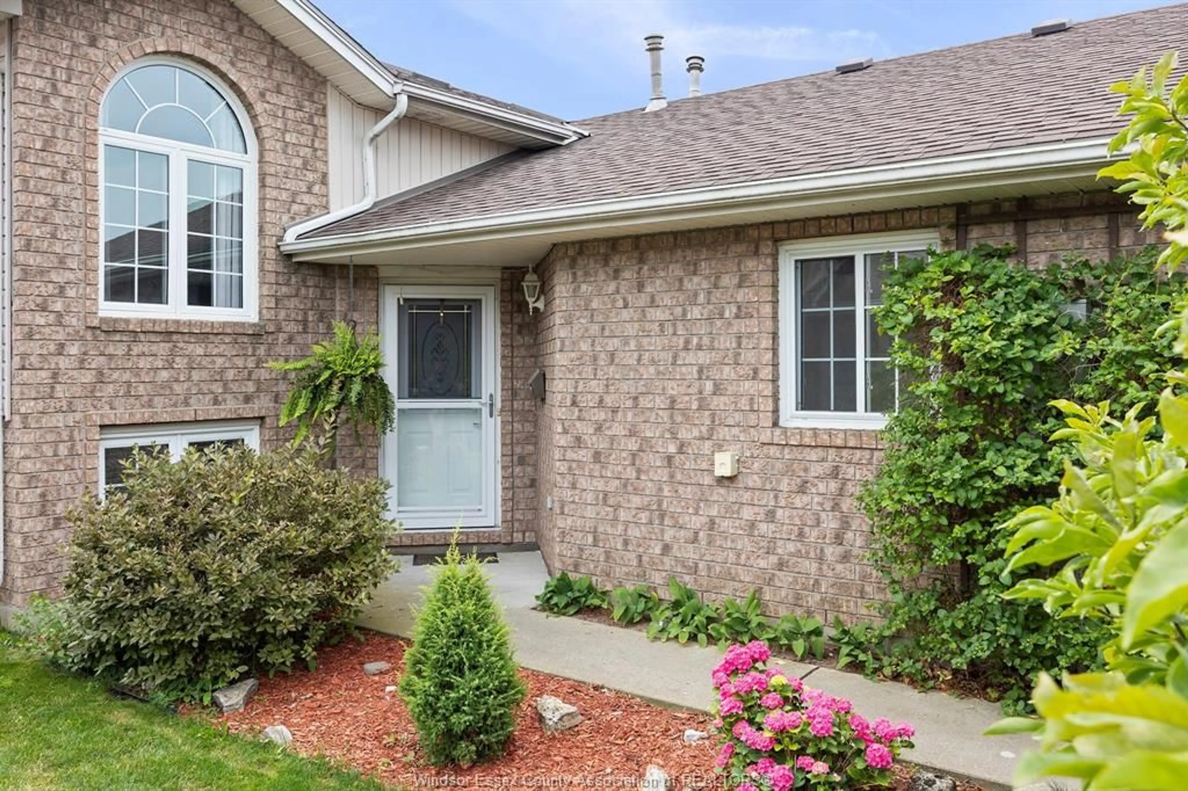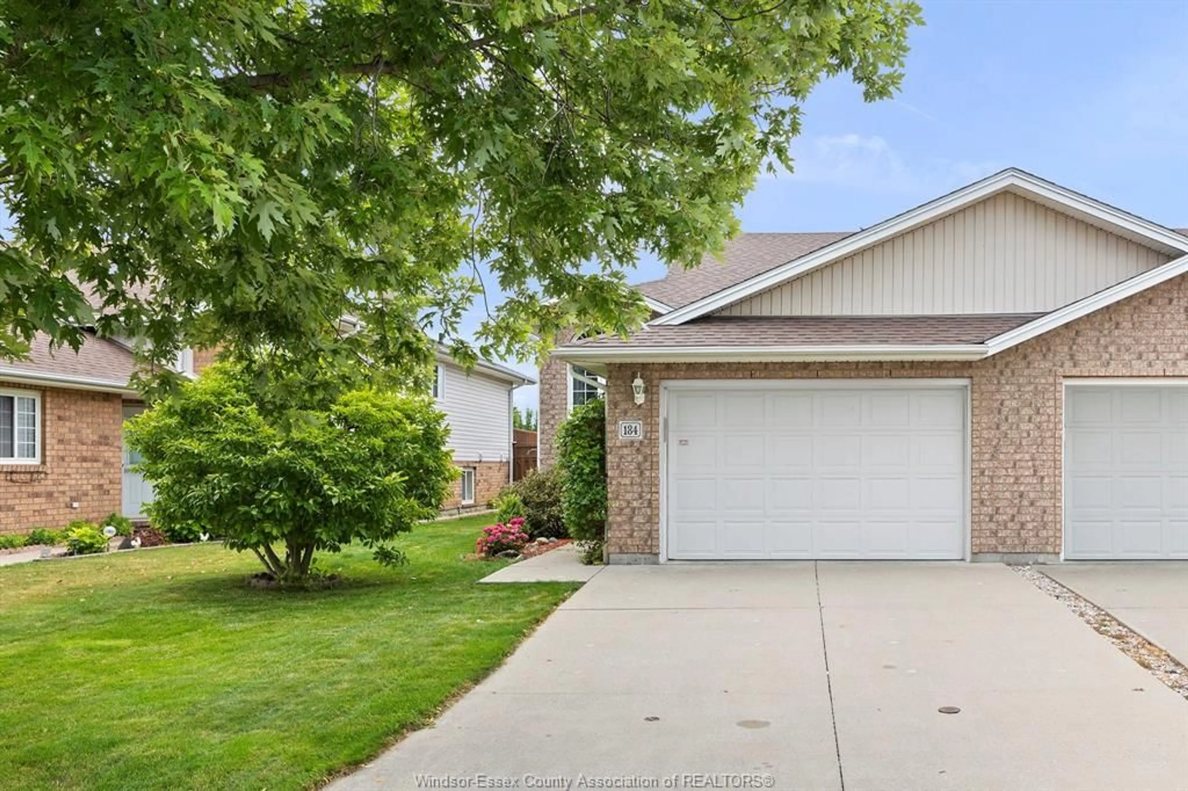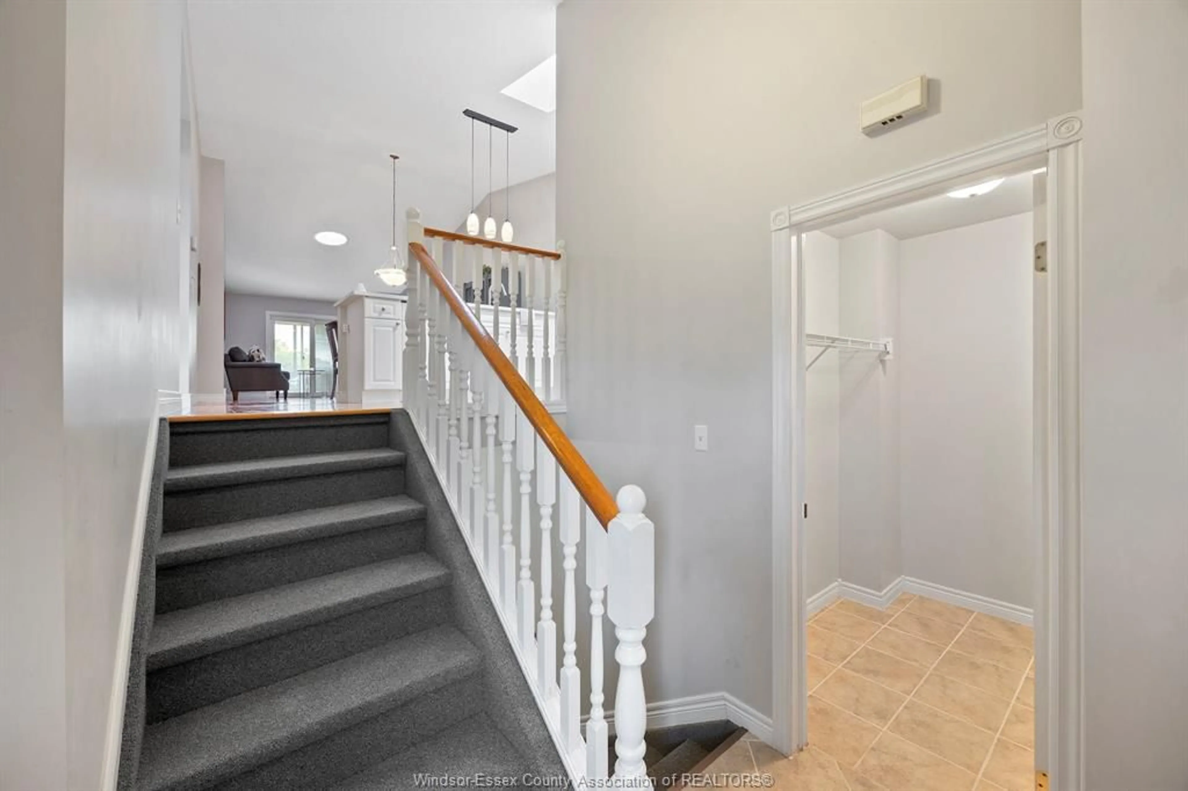184 BENNIE Ave, Leamington, Ontario N8H 5L8
Contact us about this property
Highlights
Estimated valueThis is the price Wahi expects this property to sell for.
The calculation is powered by our Instant Home Value Estimate, which uses current market and property price trends to estimate your home’s value with a 90% accuracy rate.Not available
Price/Sqft-
Monthly cost
Open Calculator
Description
Surprisingly spacious, immaculately maintained & tastefully updated, this charming 2+1 BR, 2 Bath end-unit townhome has it all! Owned by the original owners & it shows, pride of ownership is evident in every corner of this spotless home. Tucked in a friendly, sought-after neighbourhood near Erie Shores Hospital, Seacliff Park, shopping & the waterfront, this home offers an attractive blend of style, comfort & size. Step inside to discover beautiful hardwood flooring, tall ceilings, & an abundance of natural light thanks to a skylight & sun tunnel. The open-concept main floor features an updated Kitchen w/ sleek quartz counters, lots of cabinet space & a perfect flow into the Dining & Living areas, ideal for entertaining or relaxing. The refreshed main Bath adds a modern touch, while the main BR offers peaceful backyard views & ample closet space. A versatile 2nd BR can serve as a guest rm, office or den. Head downstairs to the expansive finished Bsmt, complete w/ a cozy gas FP, large windows, a huge Fam Room, 3rd BR, 2nd full Bath & loads of storage. It’s the perfect retreat or space for family & guests. Outside, unwind on your extended deck or sip your morning coffee in the screened-in porch. The private backyard provides lovely green views & just the right amount of peace & privacy. With great curb appeal, a well-run community, & low-maintenance living, this home is ideal for downsizers, first-time buyers or anyone looking to simplify without sacrificing space or style. Don’t miss this gem, book your private tour today & see how easy, elegant living in Leamington can be!
Upcoming Open House
Property Details
Interior
Features
MAIN LEVEL Floor
FOYER
KITCHEN / DINING COMBO
PRIMARY BEDROOM
BEDROOM
Exterior
Features
Property History
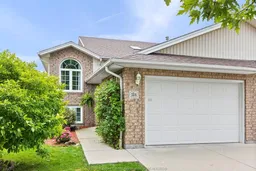 30
30
