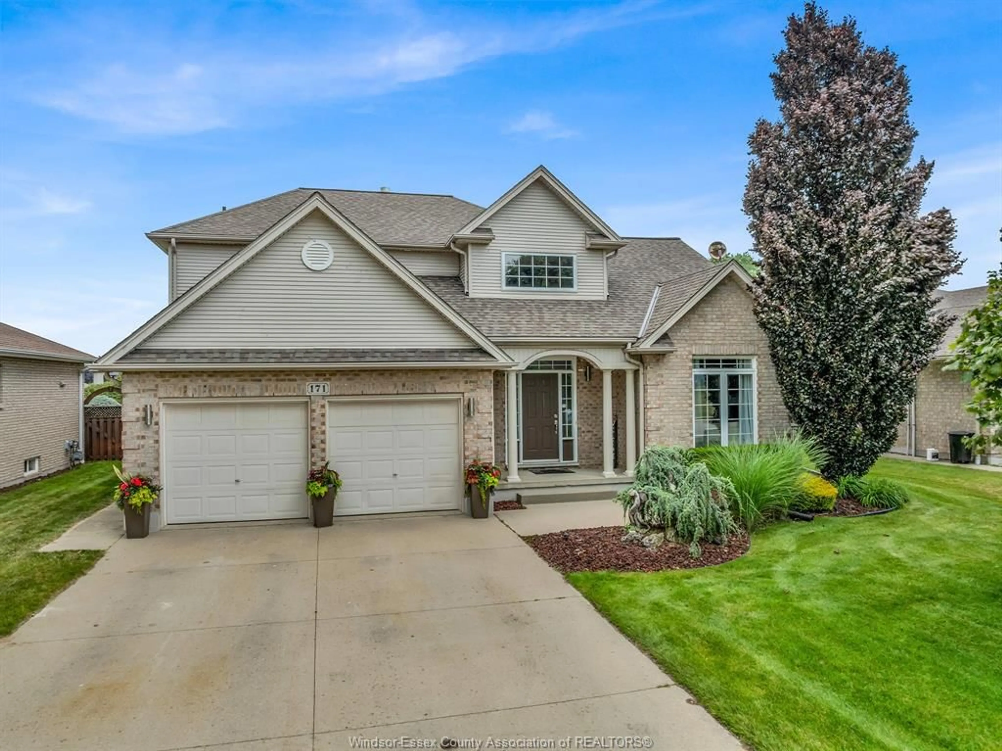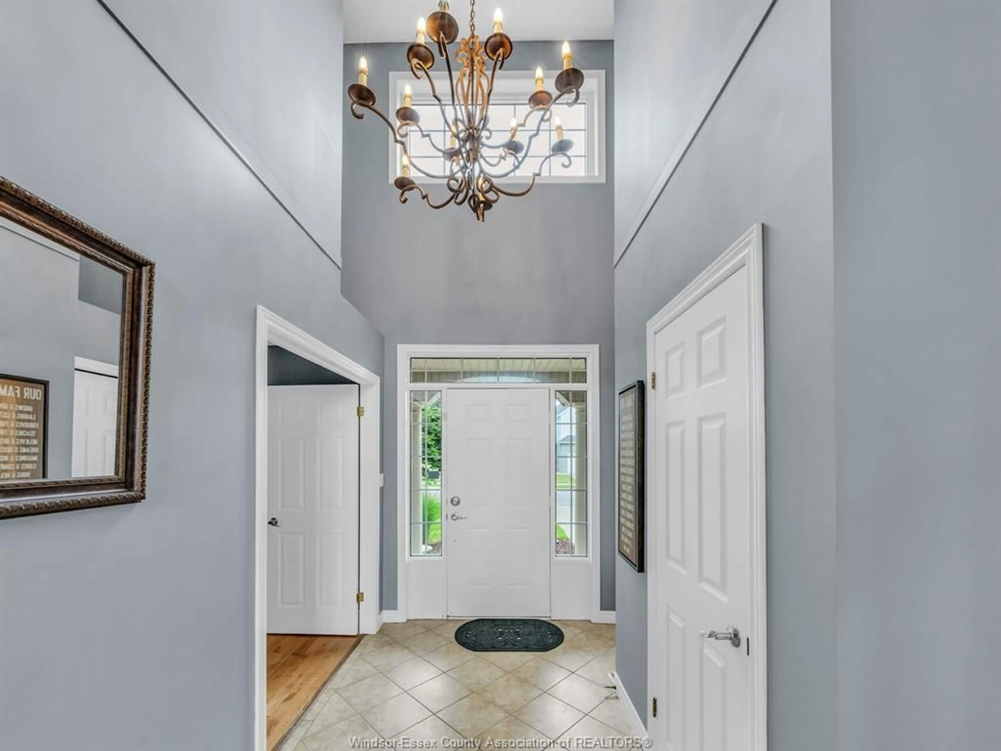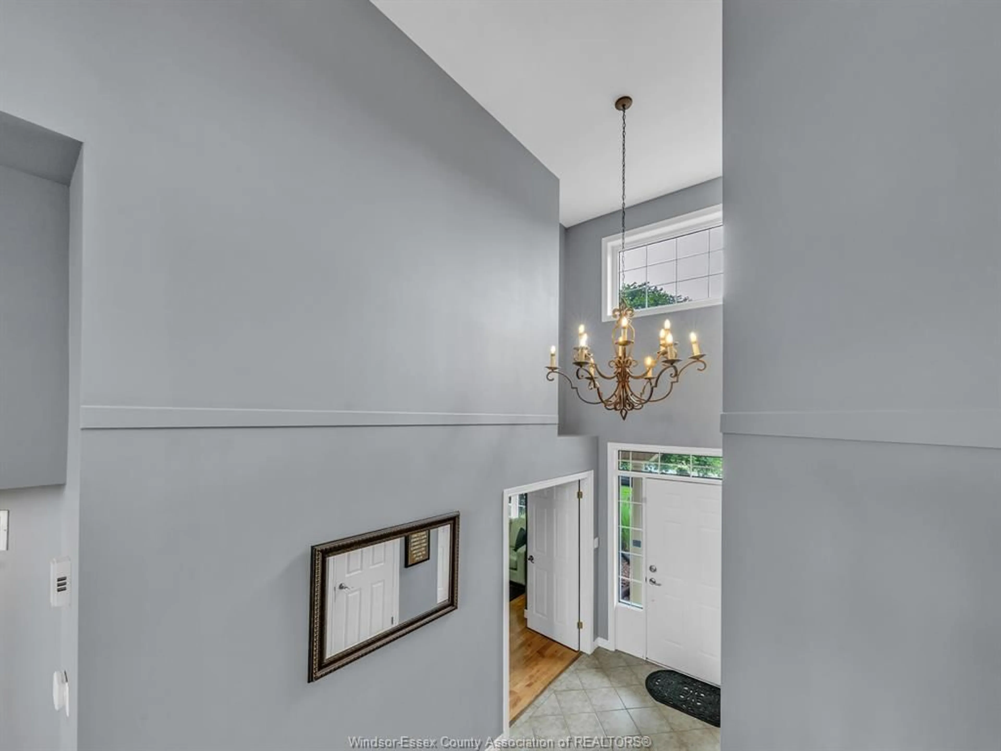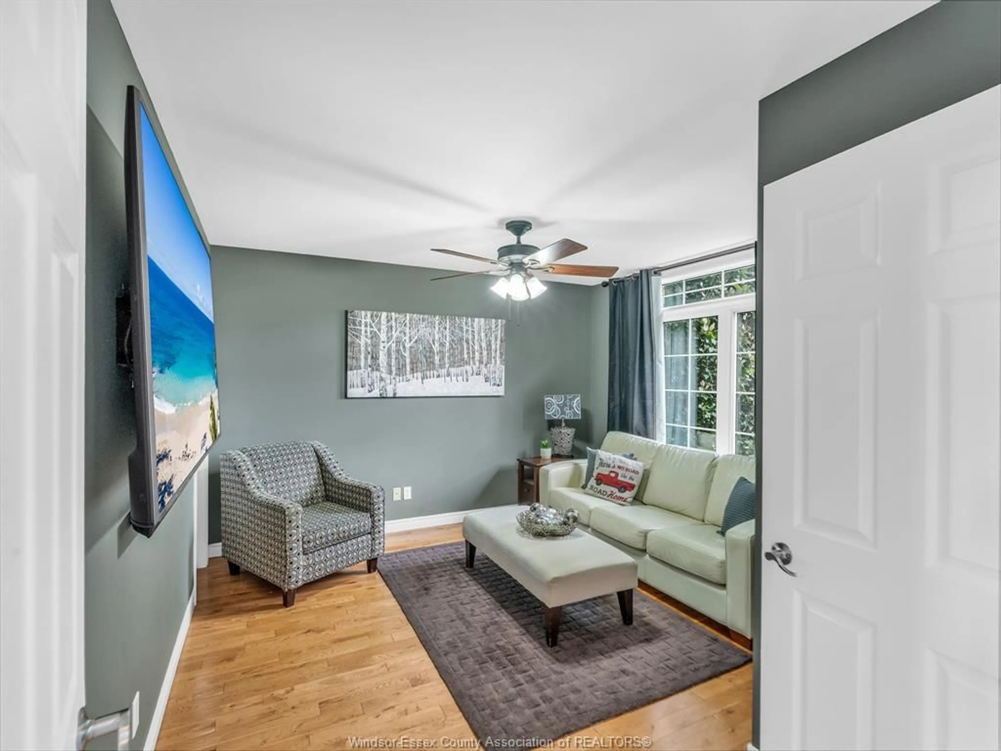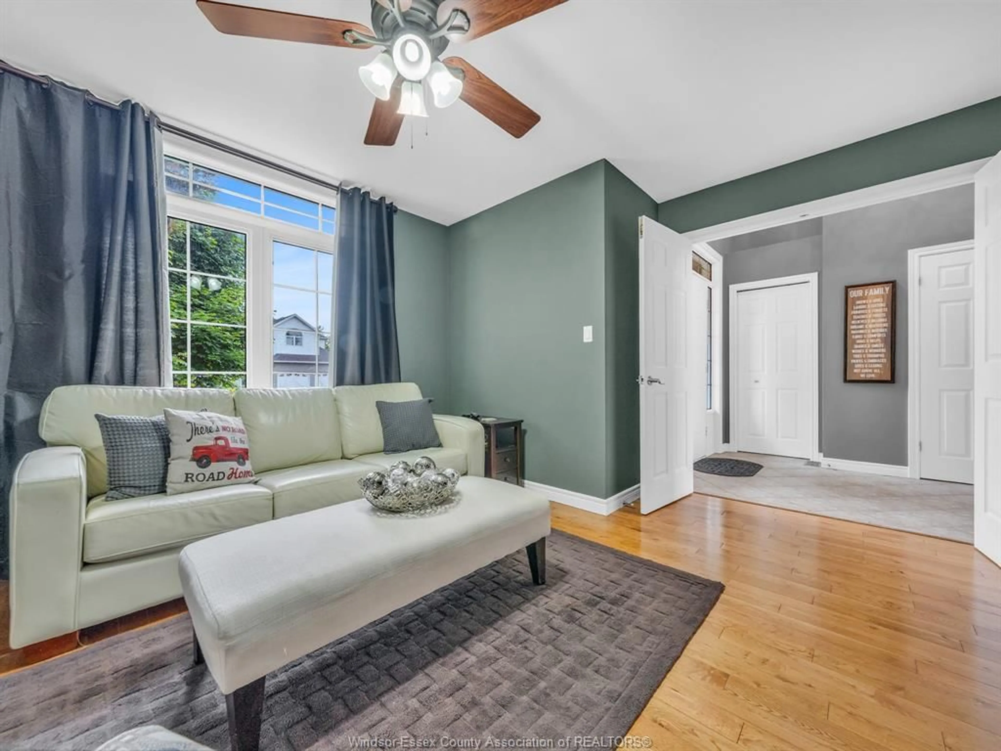171 Ellison Ave, Leamington, Ontario N8H 5J2
Contact us about this property
Highlights
Estimated valueThis is the price Wahi expects this property to sell for.
The calculation is powered by our Instant Home Value Estimate, which uses current market and property price trends to estimate your home’s value with a 90% accuracy rate.Not available
Price/Sqft-
Monthly cost
Open Calculator
Description
Welcome to your ideal family retreat! This spacious and thoughtfully designed 2-storey home offers 4 bedrooms, 3.5 bathrooms, and an unbeatable location just a short walk from excellent schools, the beautiful waterfront and marina, and family-friendly Seacliff Park. Inside, you'll find a warm and inviting open-concept main floor—perfect for both everyday living and entertaining. The large living and dining area flows into a functional kitchen, making mealtime and entertaining a breeze. You will love the main floor primary bedroom, complete with a walk-in closet and private ensuite—ideal for parents seeking comfort and privacy. Convenient main floor laundry adds to the home's practical layout. Upstairs, you'll find three spacious bedrooms and updated bathroom, offering plenty of room for kids, guests, or a home office setup. The finished basement is ready for your personal touch, with a rough-in for a wet bar—perfect for a rec room or teen hangout space. Step outside to enjoy a landscaped backyard with an above-ground pool, ideal for summer fun. A natural gas line for the BBQ makes outdoor family meals a breeze. Plus, the 2-car garage and double driveway with room for 4 cars mean s there’s space for everyone. The roof is 7 years old. This is more than just a house—it’s the perfect setting for your family to grow, play, and create lasting memories. Don’t miss out—book your private tour today!
Property Details
Interior
Features
MAIN LEVEL Floor
FOYER
LIVING ROOM / FIREPLACE
KITCHEN
DINING ROOM
Property History
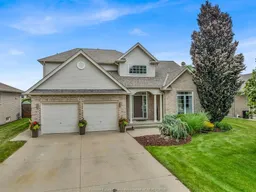 50
50
