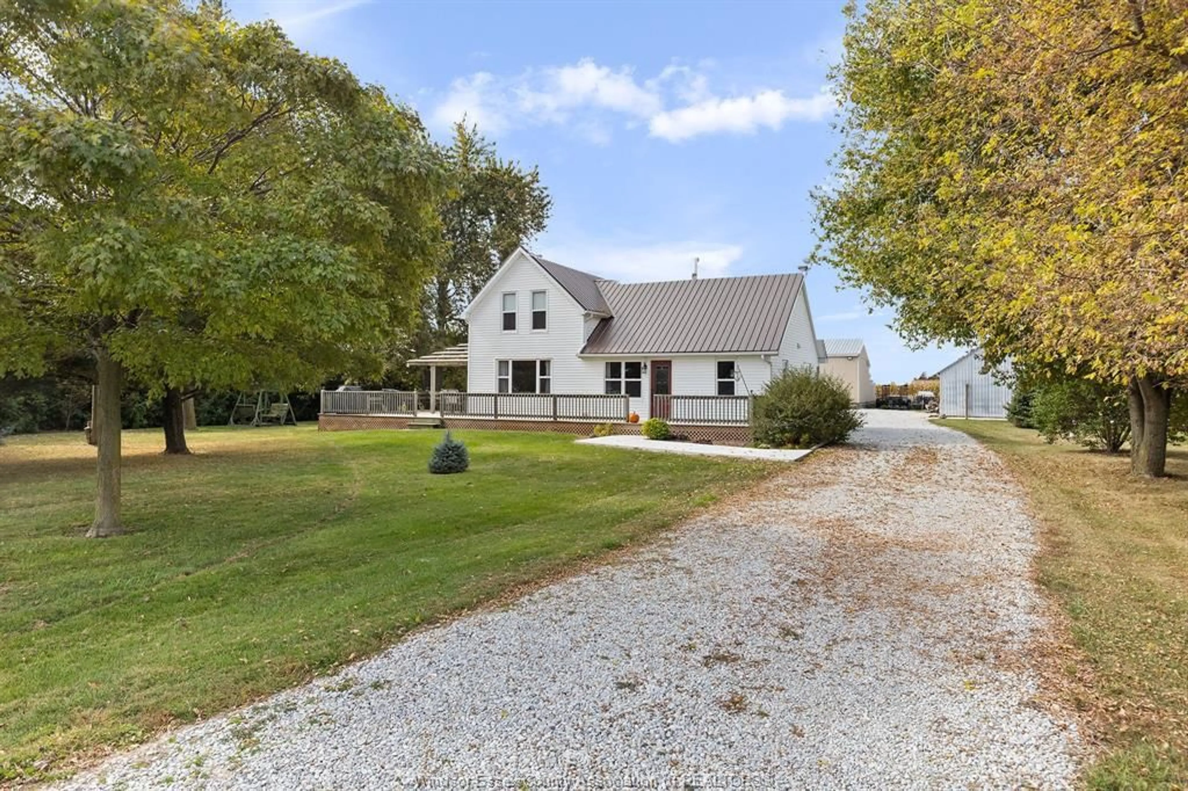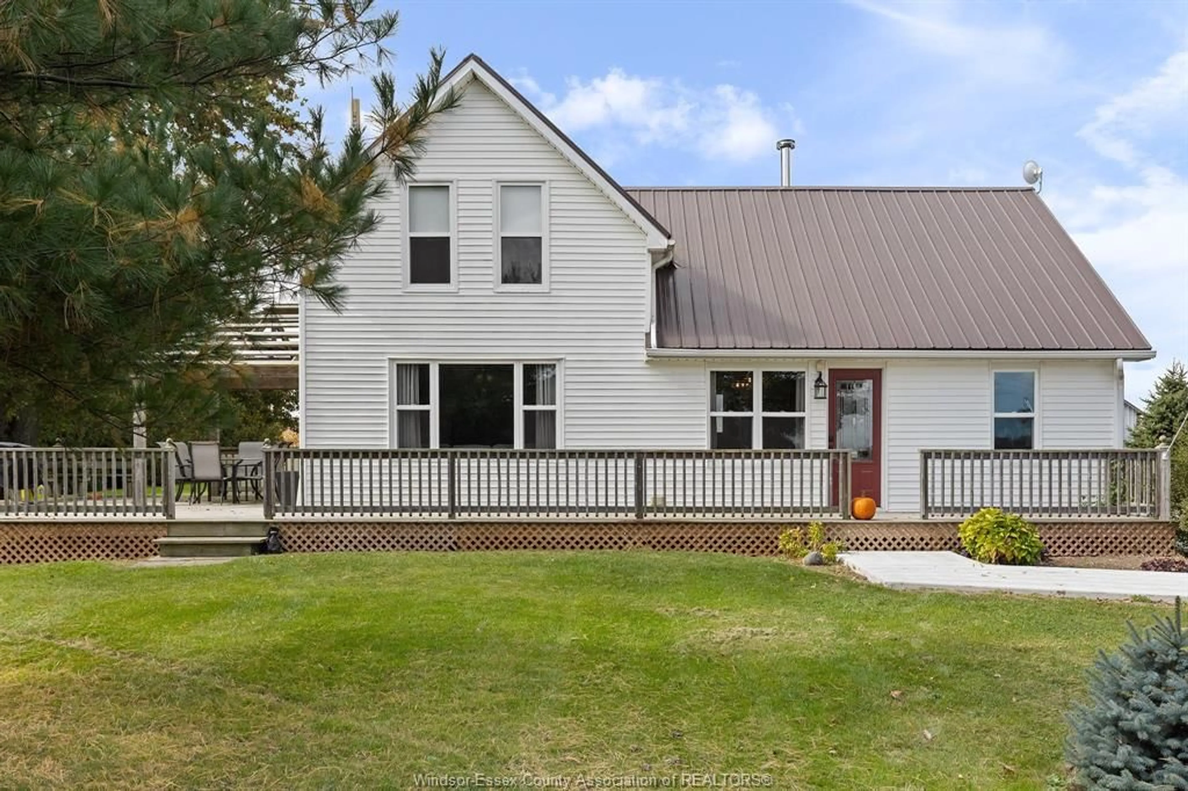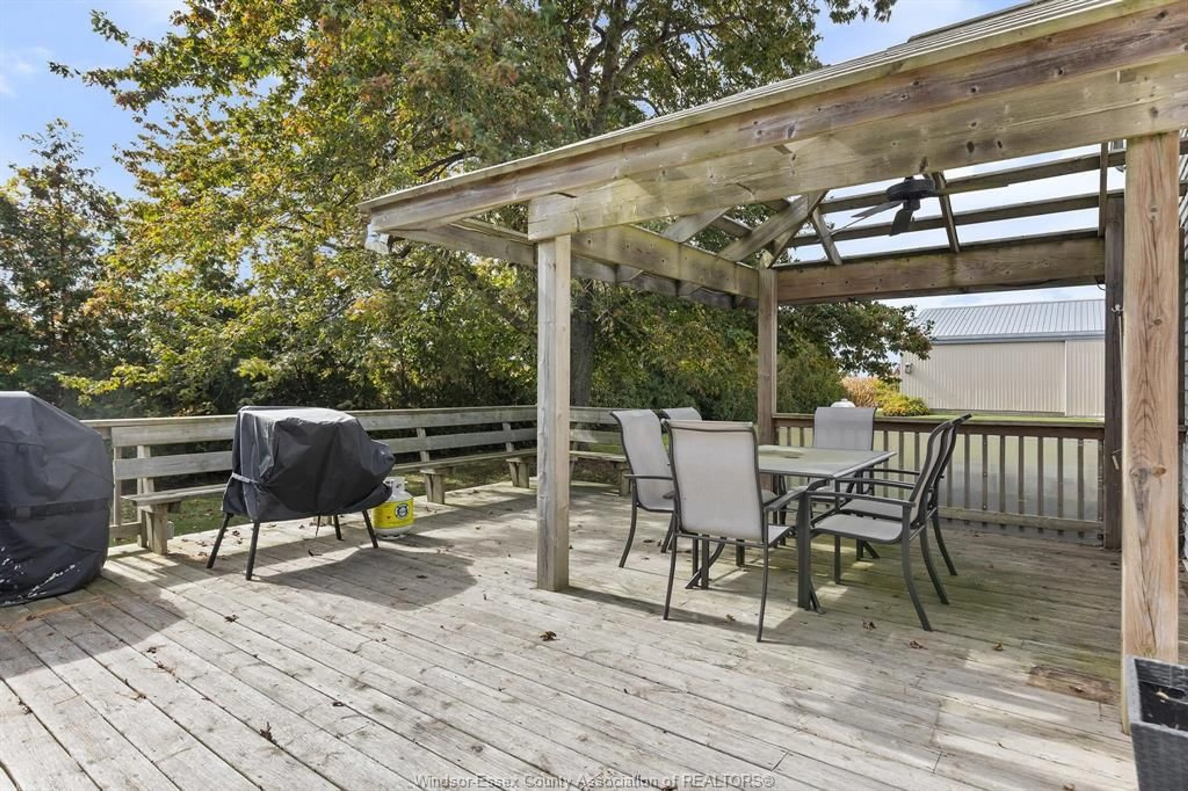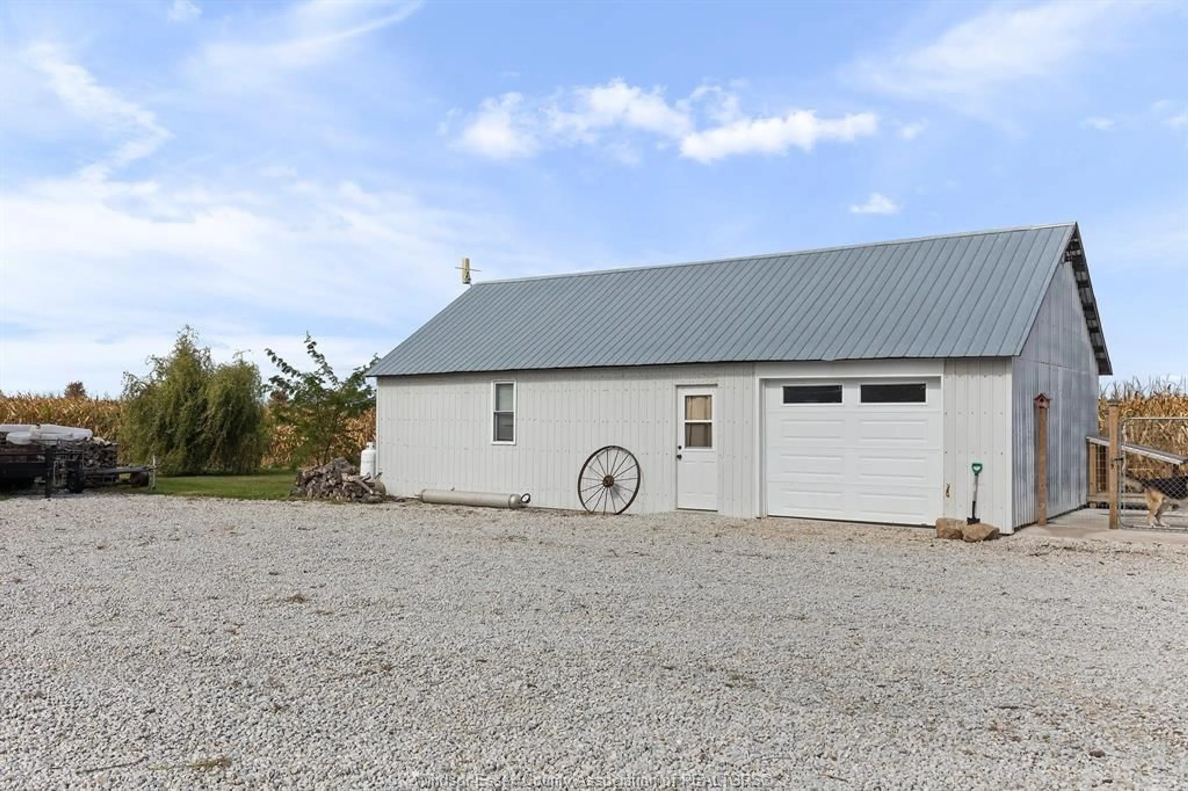1049 MERSEA ROAD 12, Leamington, Ontario N0P 2J0
Contact us about this property
Highlights
Estimated valueThis is the price Wahi expects this property to sell for.
The calculation is powered by our Instant Home Value Estimate, which uses current market and property price trends to estimate your home’s value with a 90% accuracy rate.Not available
Price/Sqft-
Monthly cost
Open Calculator
Description
Escape to the tranquility of country living without the burden of endless upkeep. Nestled on a generous 141 ft x 264 ft lot, this beautifully maintained home offers the perfect blend of privacy, charm, and convenience—surrounded by open fields and serene views. Step onto the inviting wraparound porch and expansive rear deck, ideal for morning coffee or evening gatherings. Inside, you’ll find a warm and welcoming layout featuring a maple kitchen, open-concept dining and family room, and main floor laundry. Natural light pours through updated windows—main floor (2018) and upper level (2024)—creating a bright and airy atmosphere throughout. Upstairs has been thoughtfully renovated, offering cozy bedrooms and modern finishes. The metal roof adds durability and style, while the home’s overall care and updates reflect pride of ownership. Outside, hobbyists and entrepreneurs will love the 40 x 60 ft workshop with 12 x 22 ft doors, perfect for equipment, vehicles, or creative projects. Plus, enjoy a fully insulated and heated man/she cave with a cement floor—your personal escape or workspace just steps from home.
Property Details
Interior
Features
MAIN LEVEL Floor
LIVING ROOM
DINING ROOM
KITCHEN
EATING AREA
Exterior
Features
Property History
 24
24





