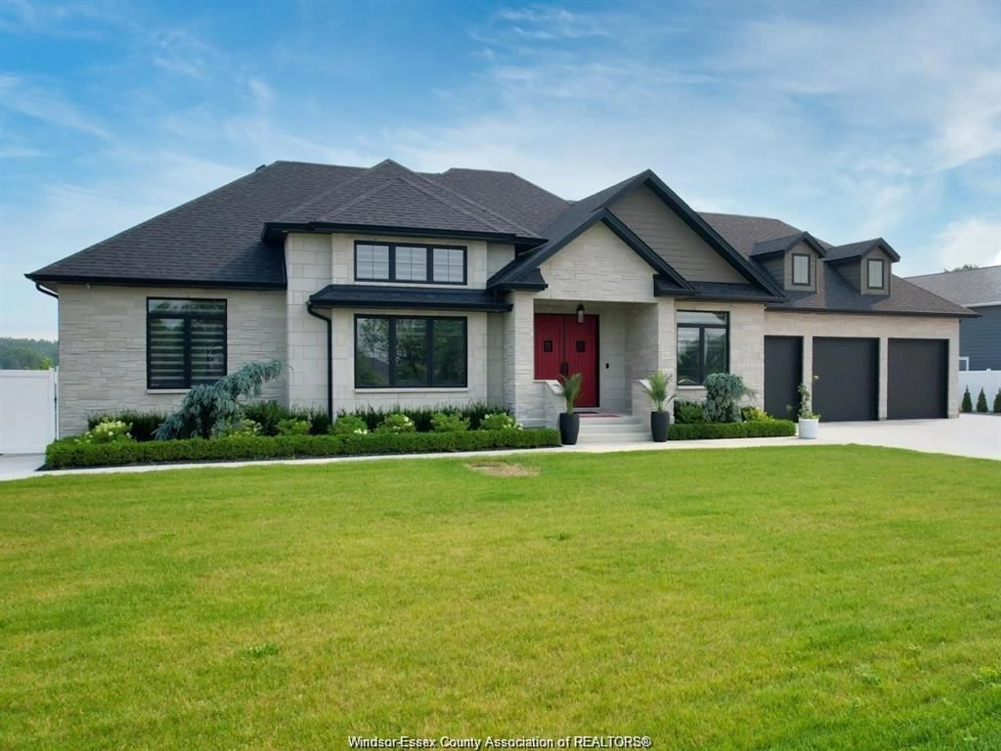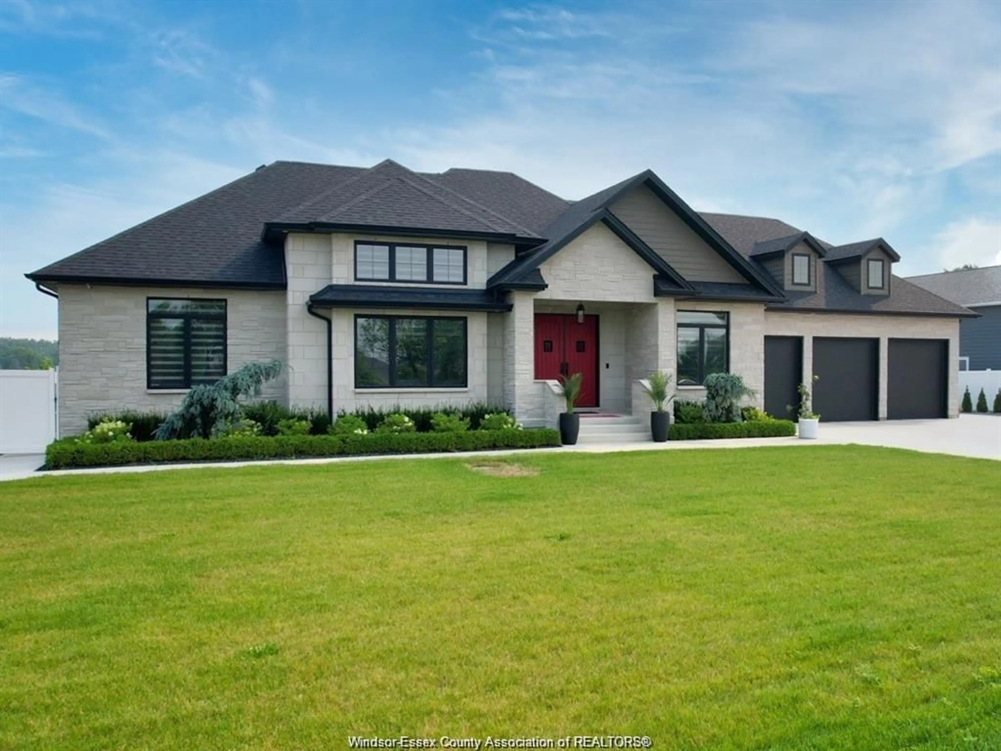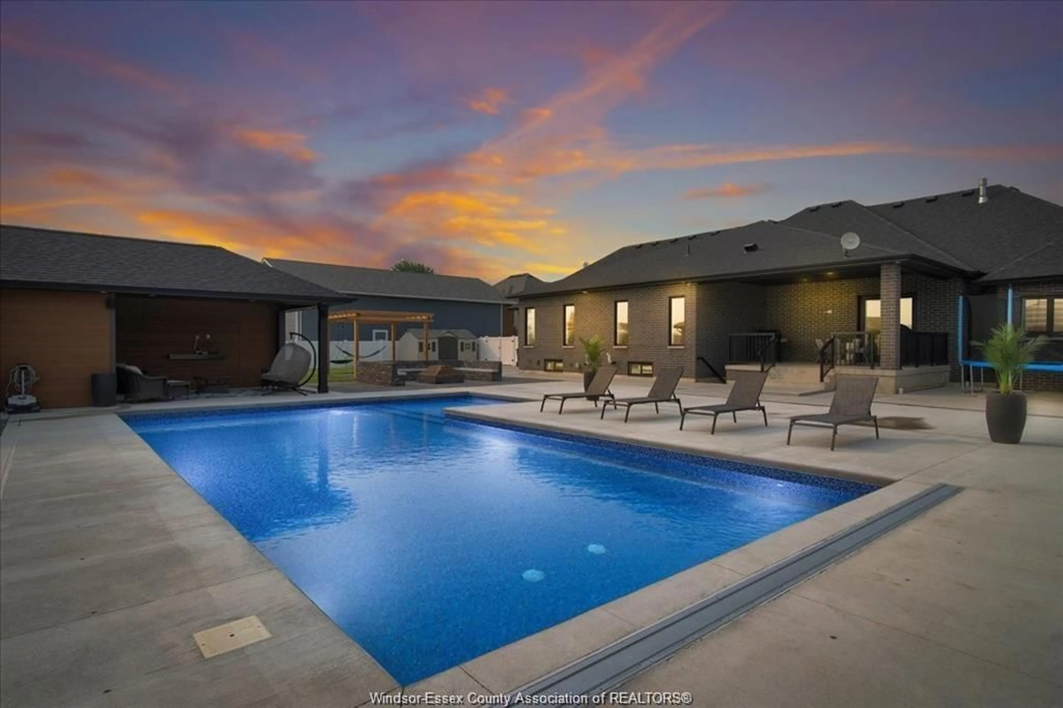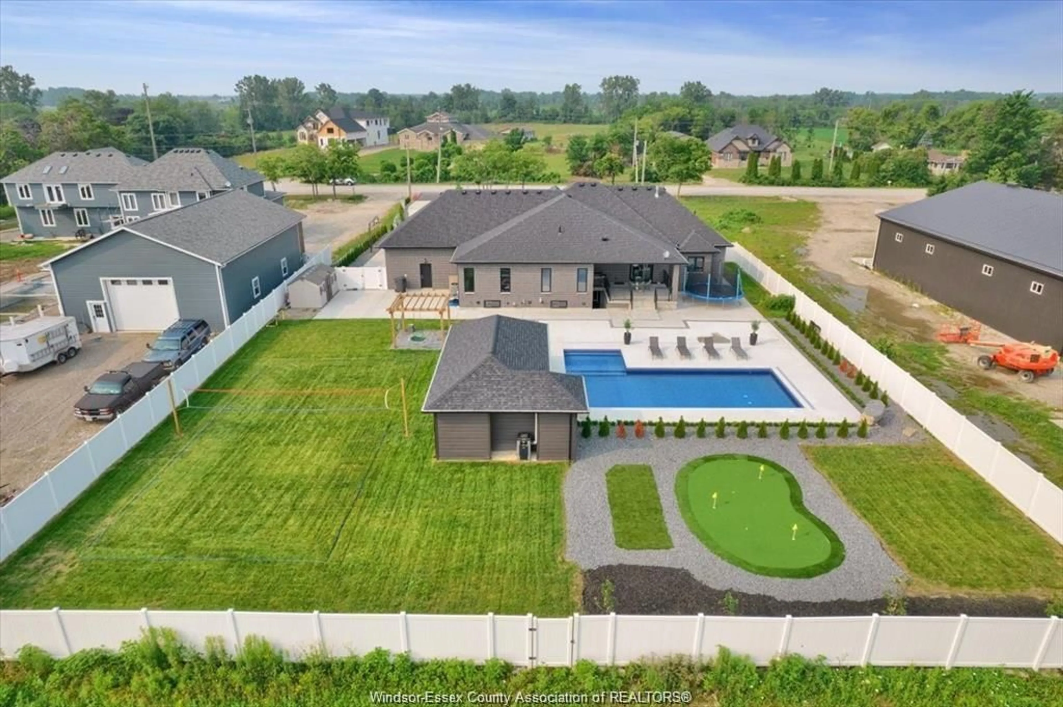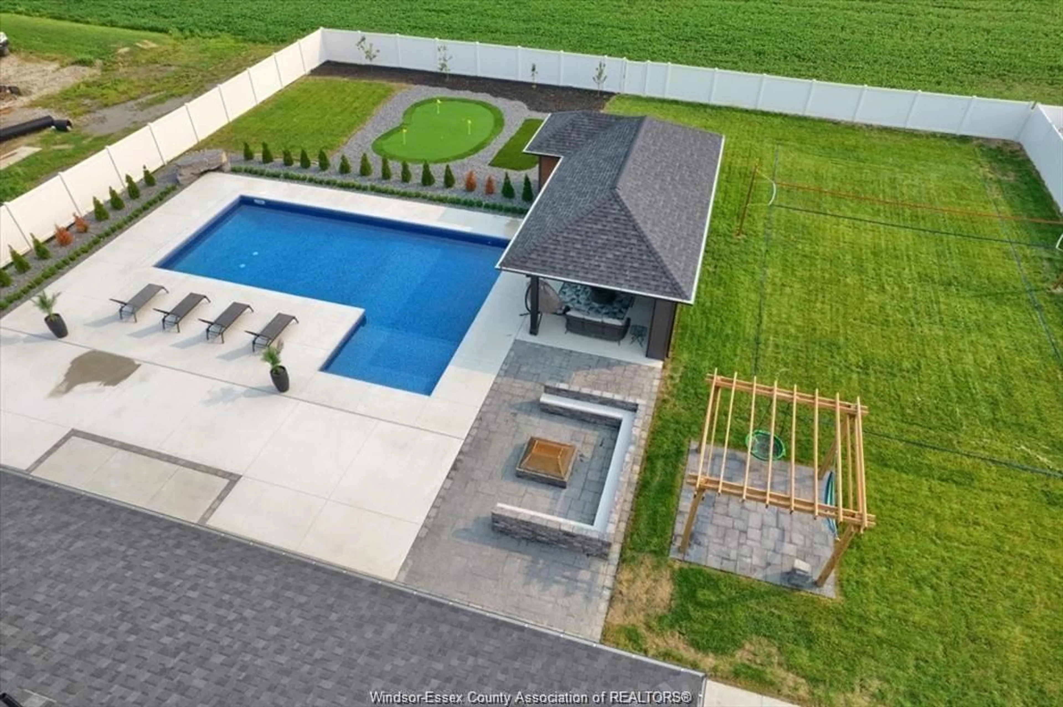897 TALBOT Rd, Maidstone, Ontario N0R 1K0
Contact us about this property
Highlights
Estimated ValueThis is the price Wahi expects this property to sell for.
The calculation is powered by our Instant Home Value Estimate, which uses current market and property price trends to estimate your home’s value with a 90% accuracy rate.Not available
Price/Sqft$671/sqft
Est. Mortgage$7,726/mo
Tax Amount (2025)$7,782/yr
Days On Market101 days
Description
This turn key home offers everything for each member of the family, from a chefs kitchen, a mans cave, outdoor oasis for the entire family, Heated inground Pool, putting green, pool house, pergola, fire Pit & plenty of space to enjoy playing any outdoor activities. A welcoming foyer that leads you to a custom built kitchen w/built in bar, quartzite countertop, large walk in pantry, eat in area. Primary room offers large walk in closet w/additional built in closet & spa like ensuite. ML 2BR, that share a Jack and Jill, ML office, guest bath & ML laundry. Heated floors in LL, built in Bar, open concept living/GR , workout room. Heated 3 car garage, Grade entrance & lots of storage. This home is ready for you to move in and enjoy! 2680 square feet on each level.
Property Details
Interior
Features
MAIN LEVEL Floor
GREAT ROOM
FOYER
5 PC. BATHROOM
3 PC. BATHROOM
Property History
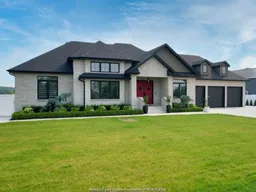 39
39
