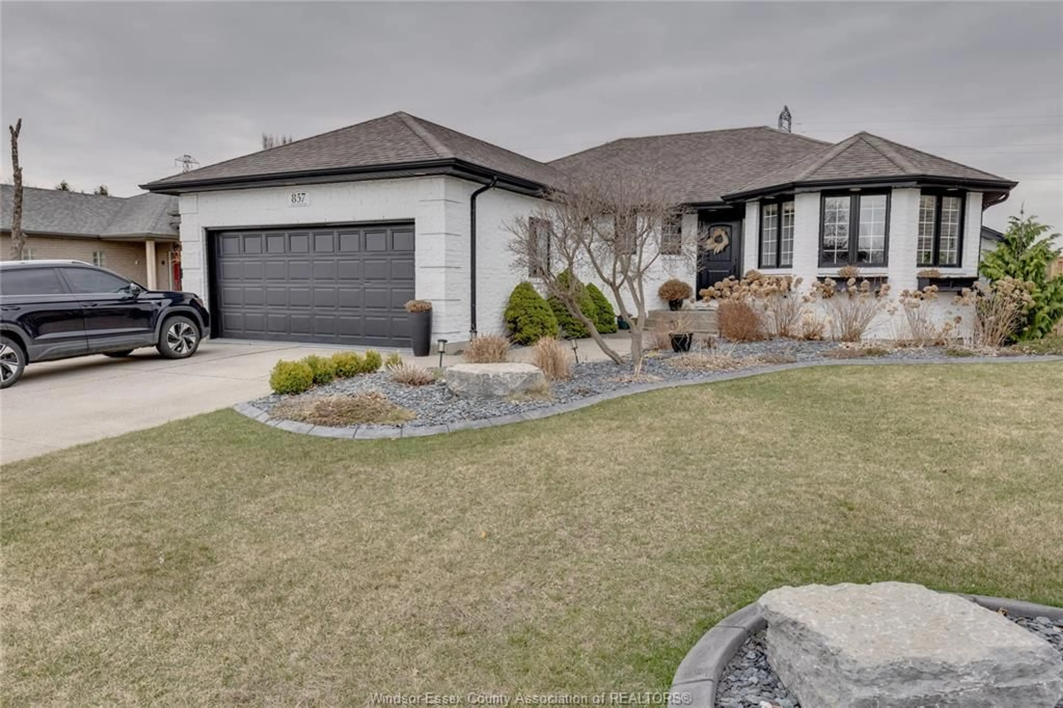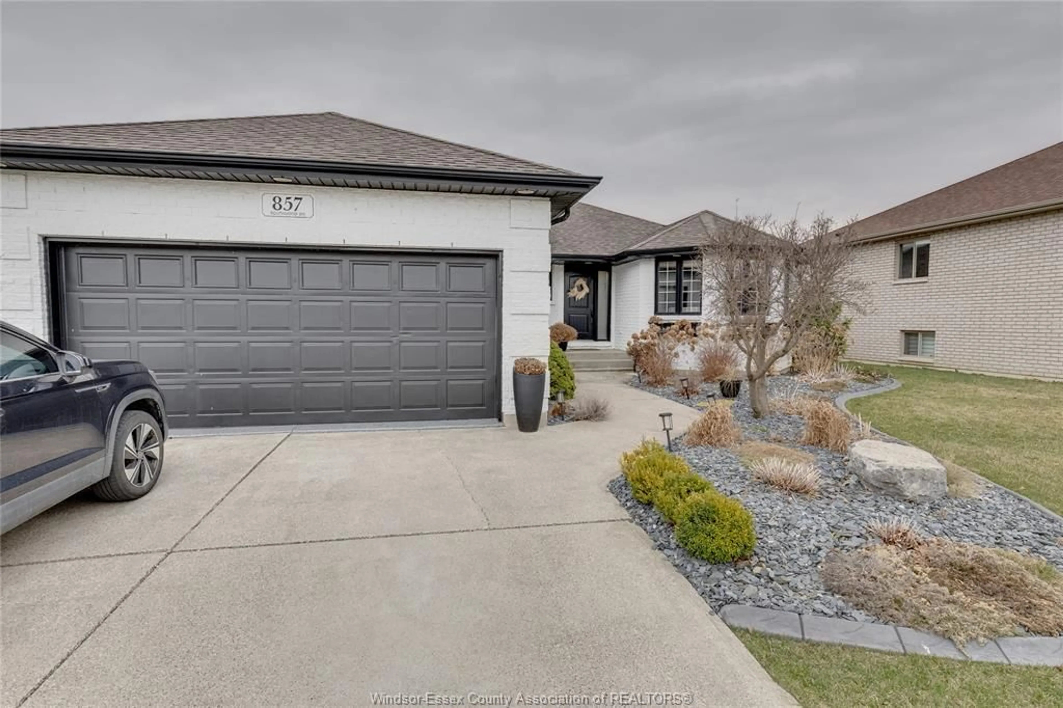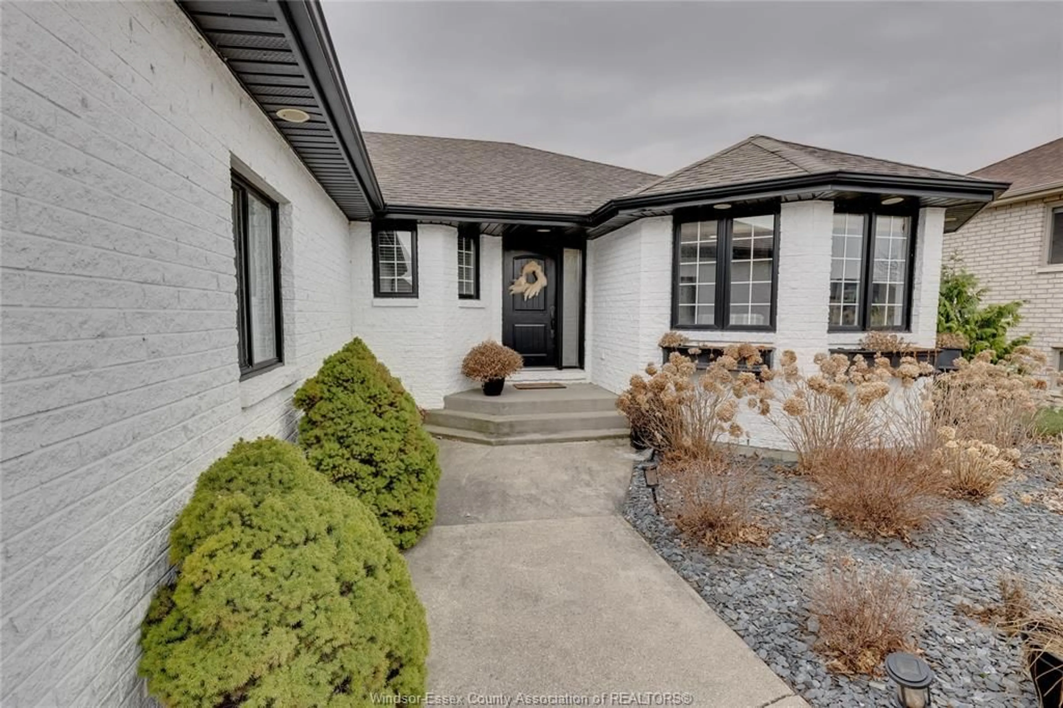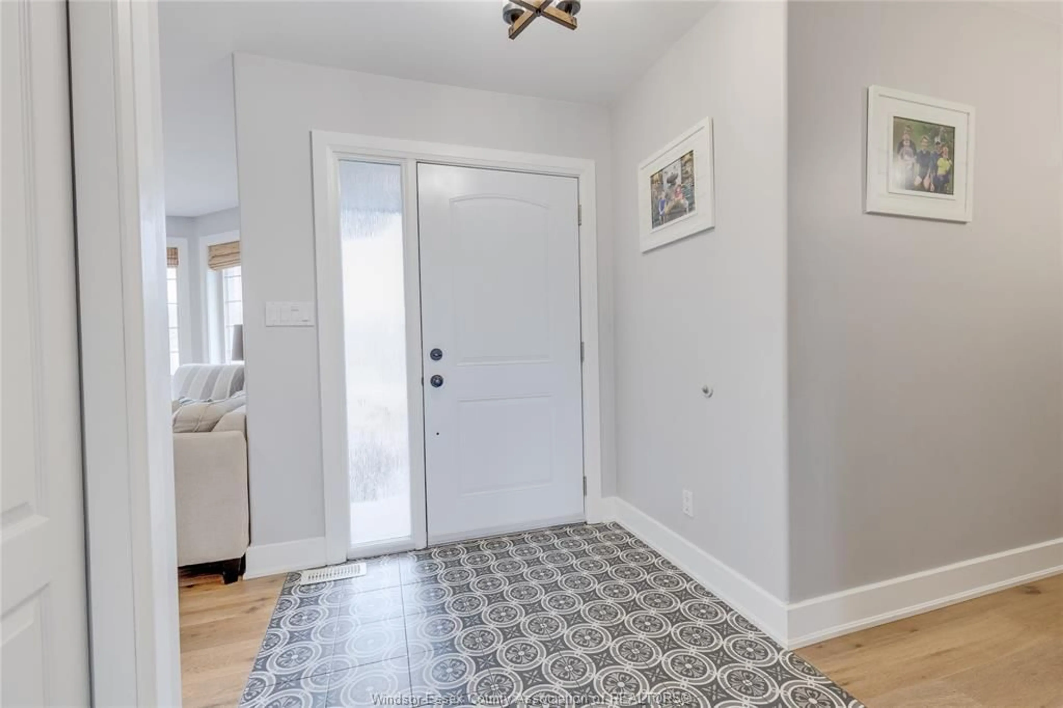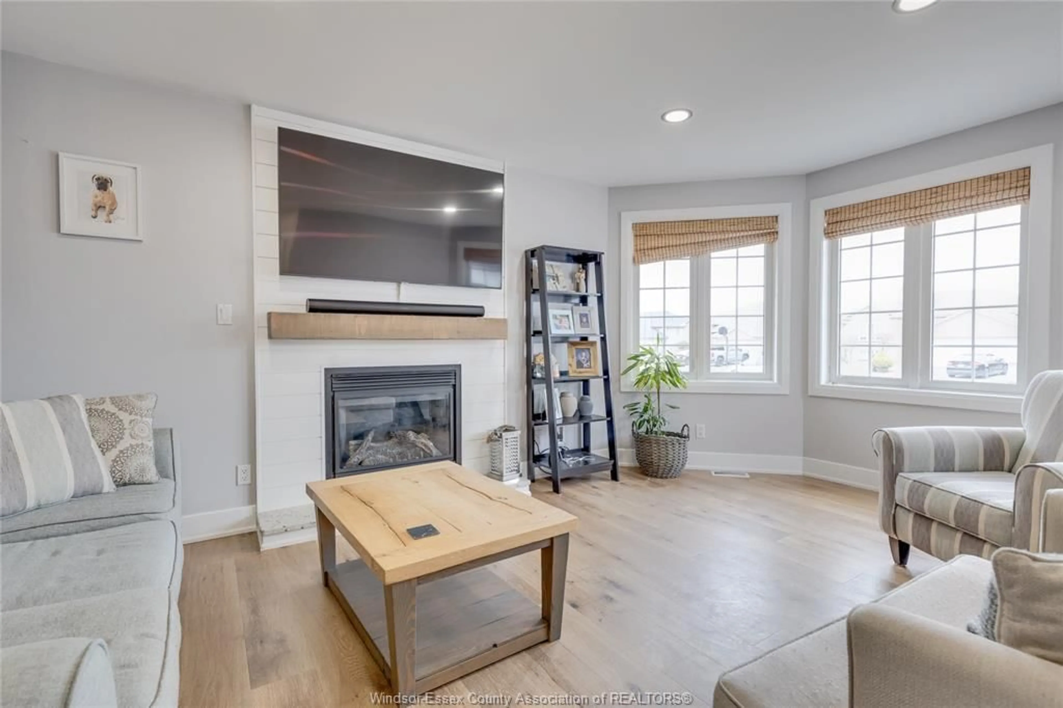Contact us about this property
Highlights
Estimated ValueThis is the price Wahi expects this property to sell for.
The calculation is powered by our Instant Home Value Estimate, which uses current market and property price trends to estimate your home’s value with a 90% accuracy rate.Not available
Price/Sqft-
Est. Mortgage$3,328/mo
Tax Amount (2024)$4,414/yr
Days On Market1 day
Description
Welcome to this stunning, fully updated ranch in the heart of Belle River! Every inch of this home has been thoughtfully upgraded w/high-end finishes & modern conveniences. Featuring 3+1 bed, 3 full bath & a main flr office, this home is designed for both comfort & versatility. The main flr is bathed in natural light, showcasing gorgeous engineered hrdwd flooring & gas fireplace. The dream kitchen boasts a custom Michael DiFazio island & hood fan, quartz countertops & sleek finishes. The main-flr office created w/a removable floating wall can easily be converted into additional living space if desired. The 3 spacious main-flr bdrms are bright & inviting, the primary features a beautifully renovated ensuite bath. Step outside to your fully fenced private backyard oasis w/no rear neighbours. Enjoy summer days in the above-ground heated pool or unwind in the hot tub, surrounded by a massive sun deck, additional privacy fencing & a beautiful pergola. Fully fin lower level for entertaining.
Upcoming Open House
Property Details
Interior
Features
MAIN LEVEL Floor
LIVING ROOM / FIREPLACE
BEDROOM
3 PC. ENSUITE BATHROOM
OFFICE
Exterior
Features
Property History
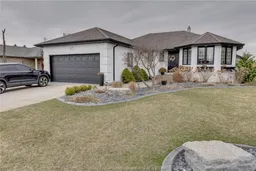 50
50
