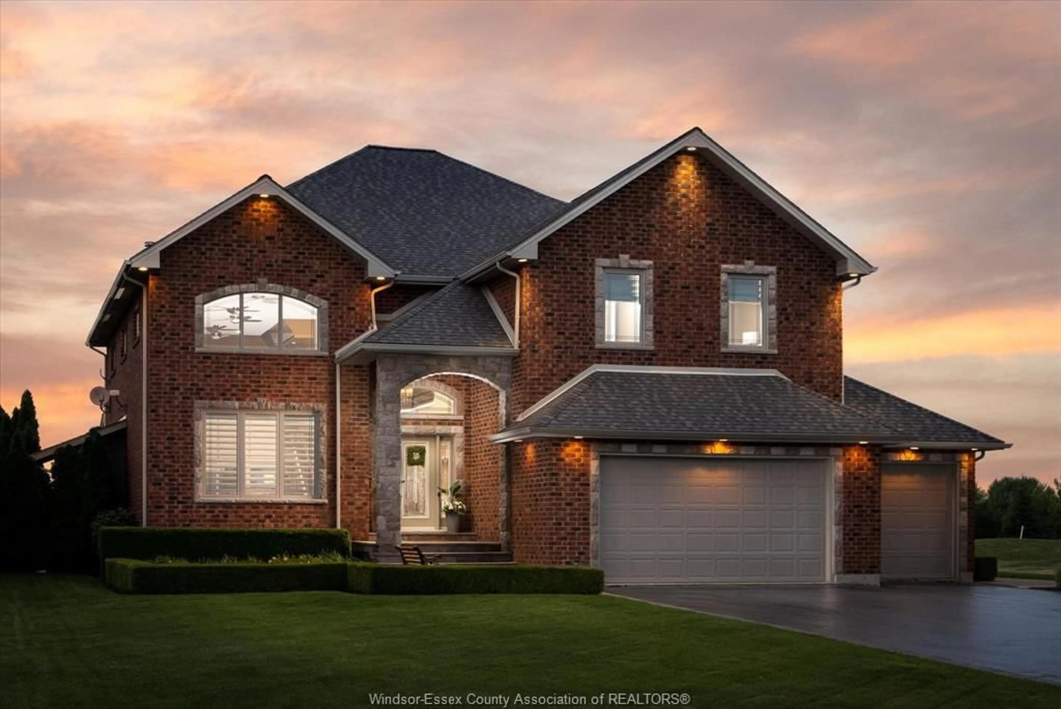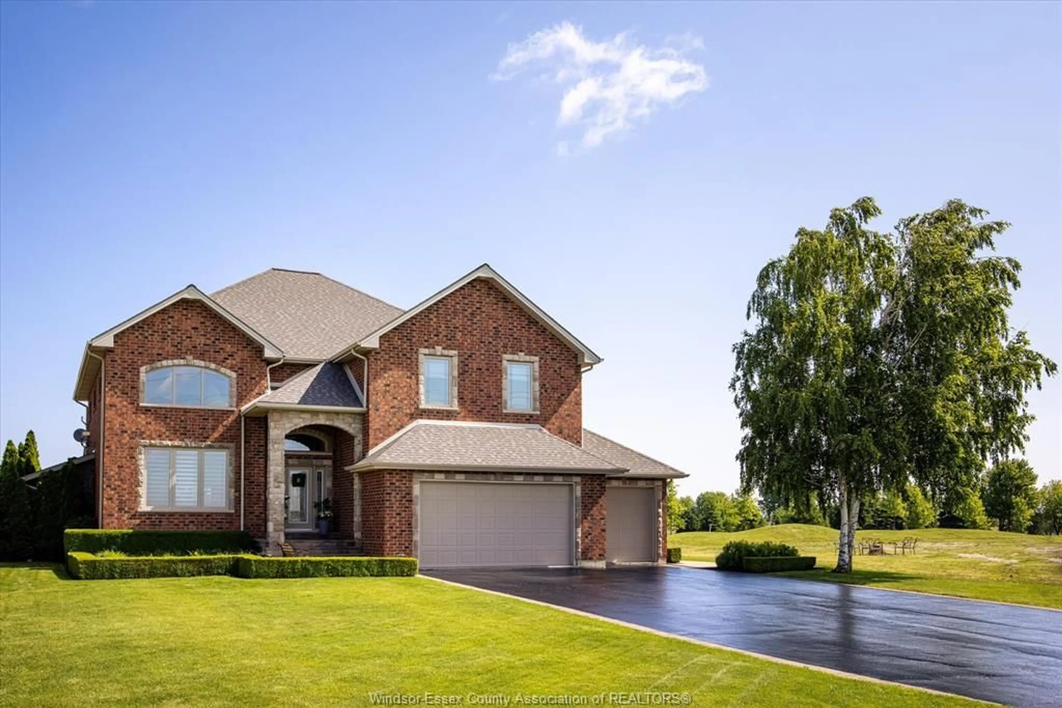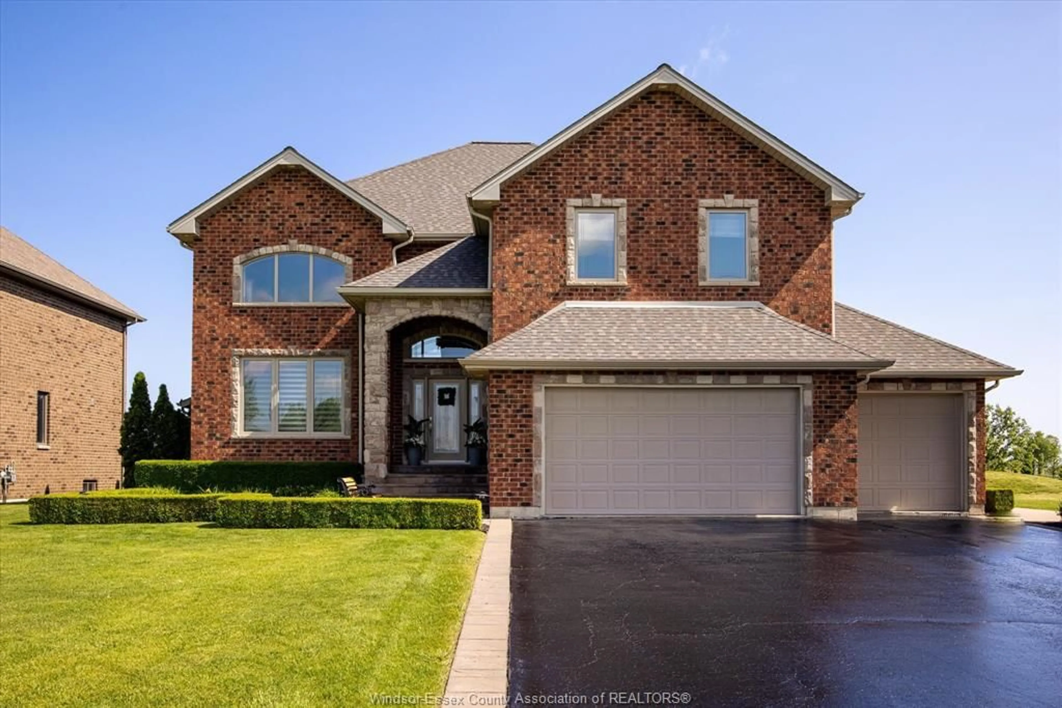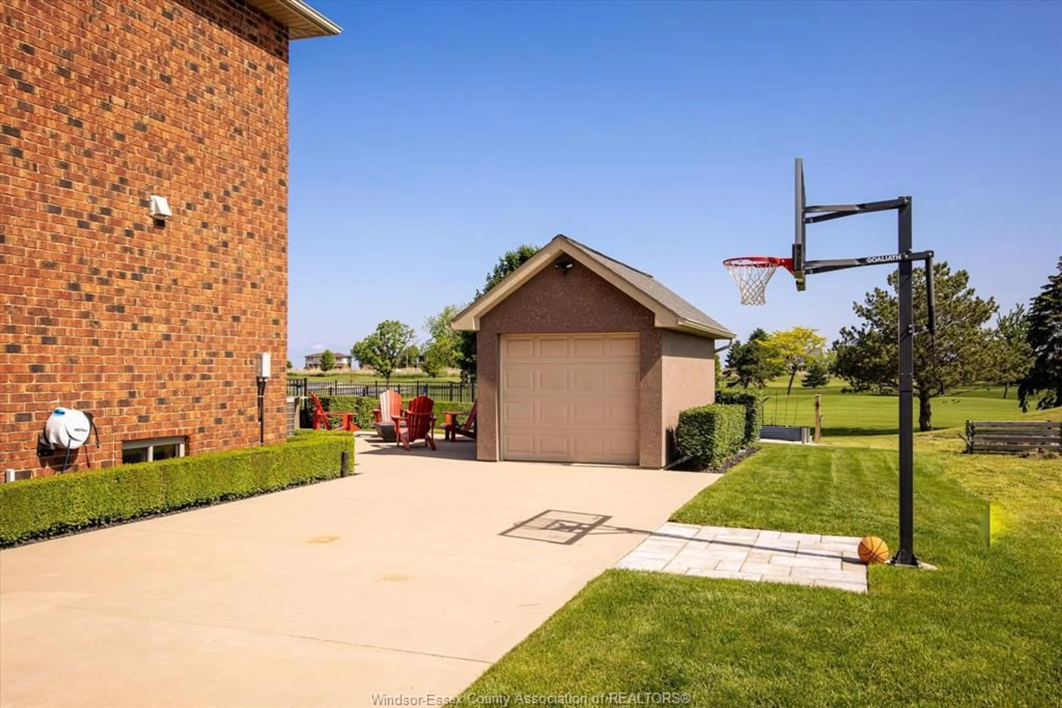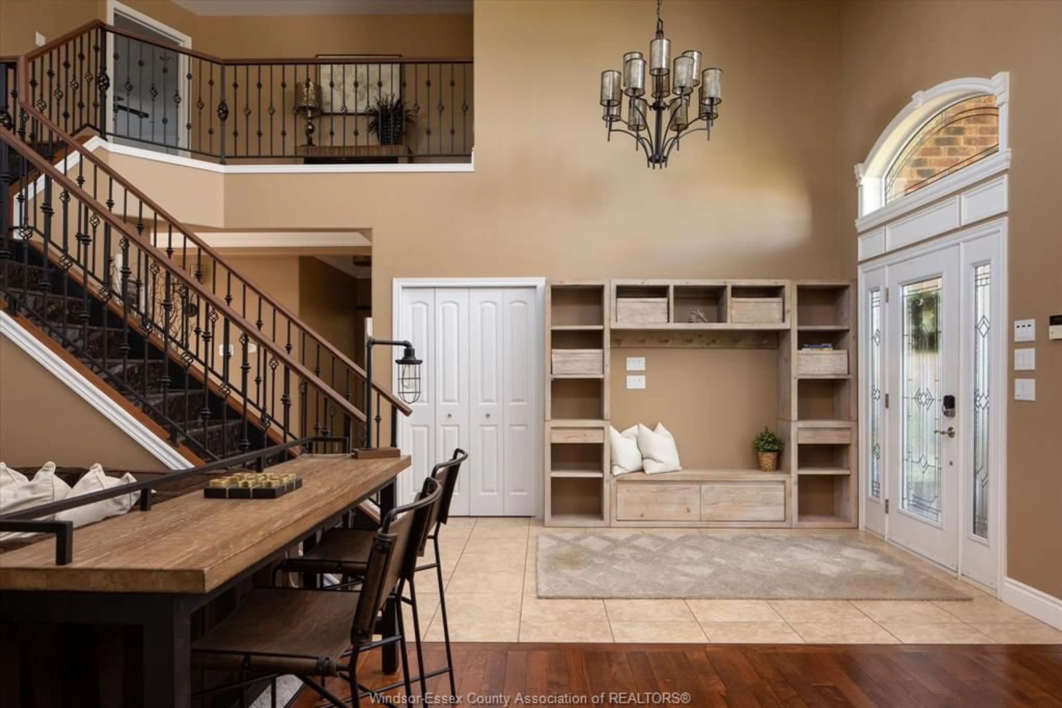851 COUNTY RD 2, Lakeshore, Ontario N8L 1K5
Contact us about this property
Highlights
Estimated valueThis is the price Wahi expects this property to sell for.
The calculation is powered by our Instant Home Value Estimate, which uses current market and property price trends to estimate your home’s value with a 90% accuracy rate.Not available
Price/Sqft$398/sqft
Monthly cost
Open Calculator
Description
851 County Rd 2, Belle River, ON - Where Wide Open Spaces Meet Everyday Luxury Welcome to your dream retreat at 851 County Rd 2, where the charm of country living meets refined comfort. Nestled among rolling farmers’ fields and backing onto a beautifully groomed golf course, this property is all about space, serenity, and lifestyle. Start your mornings with breathtaking views of the golf course and end your nights under dark, starlit skies, around big bonfires with friends and family. The primary bedroom offers direct lake views, making every sunrise a moment of peace and beauty. Entertain effortlessly with your outdoor kitchen, pool, and hot tub, and host the ultimate summer parties in your own backyard oasis. The raised garden beds with a full irrigation system bring your green thumb to life, offering both beauty and practicality. Inside, the home features spacious, light-filled rooms, a huge walk-in pantry, and a natural fireplace that adds warmth and charm. The finished basement is a haven for kids and families, designed as a multi-purpose “kid zone” for activities such as movies, hockey, gym sessions, ping pong, and more. This is more than a home – it’s a lifestyle property offering tranquility, recreation, and room to grow, all within a short drive to town amenities.
Property Details
Interior
Features
MAIN LEVEL Floor
LIVING ROOM
DINING ROOM
KITCHEN
LAUNDRY
Exterior
Features
Property History
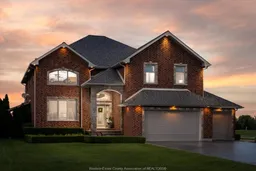 50
50
