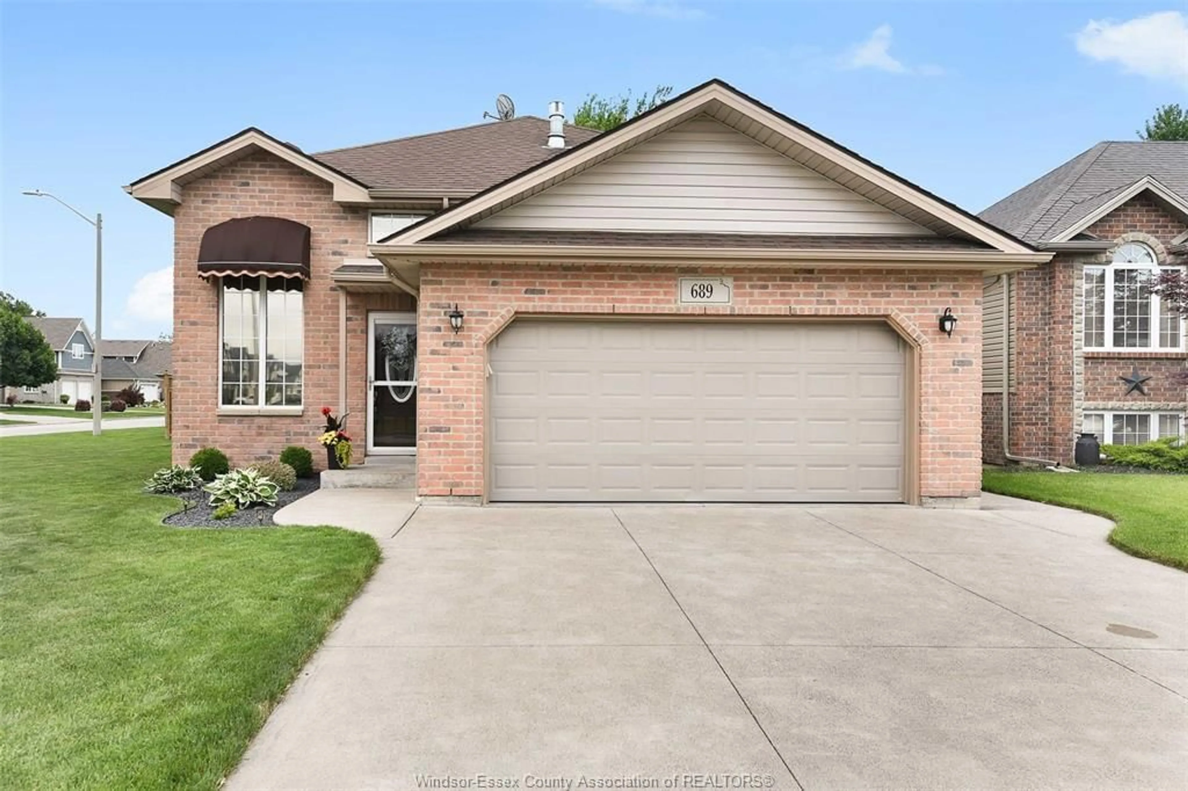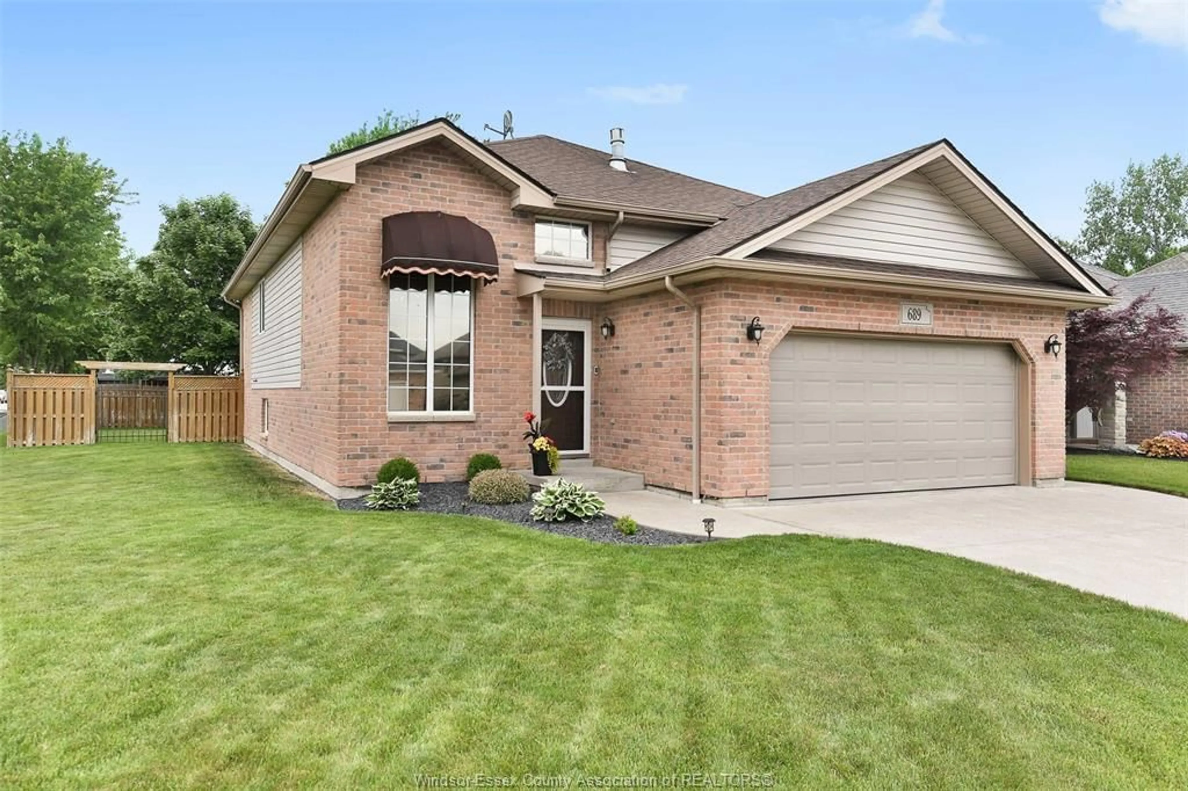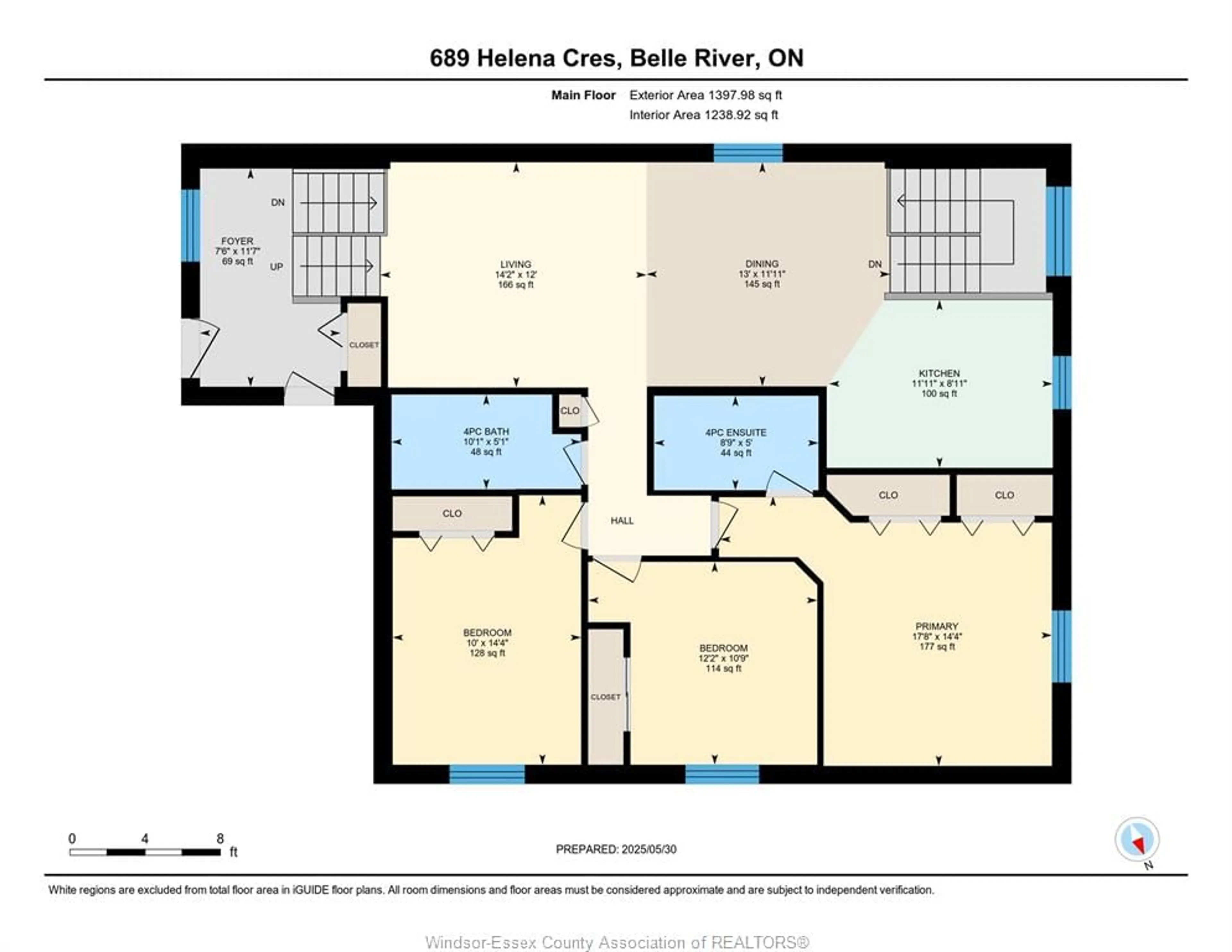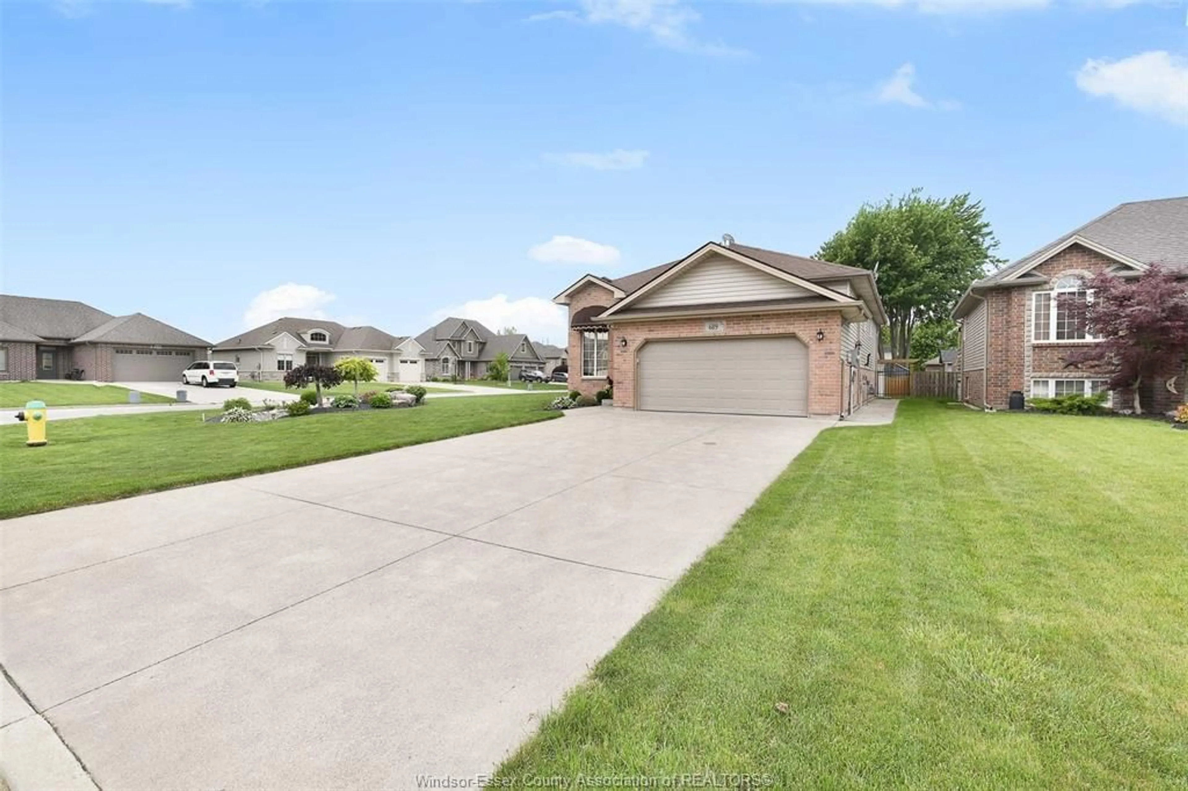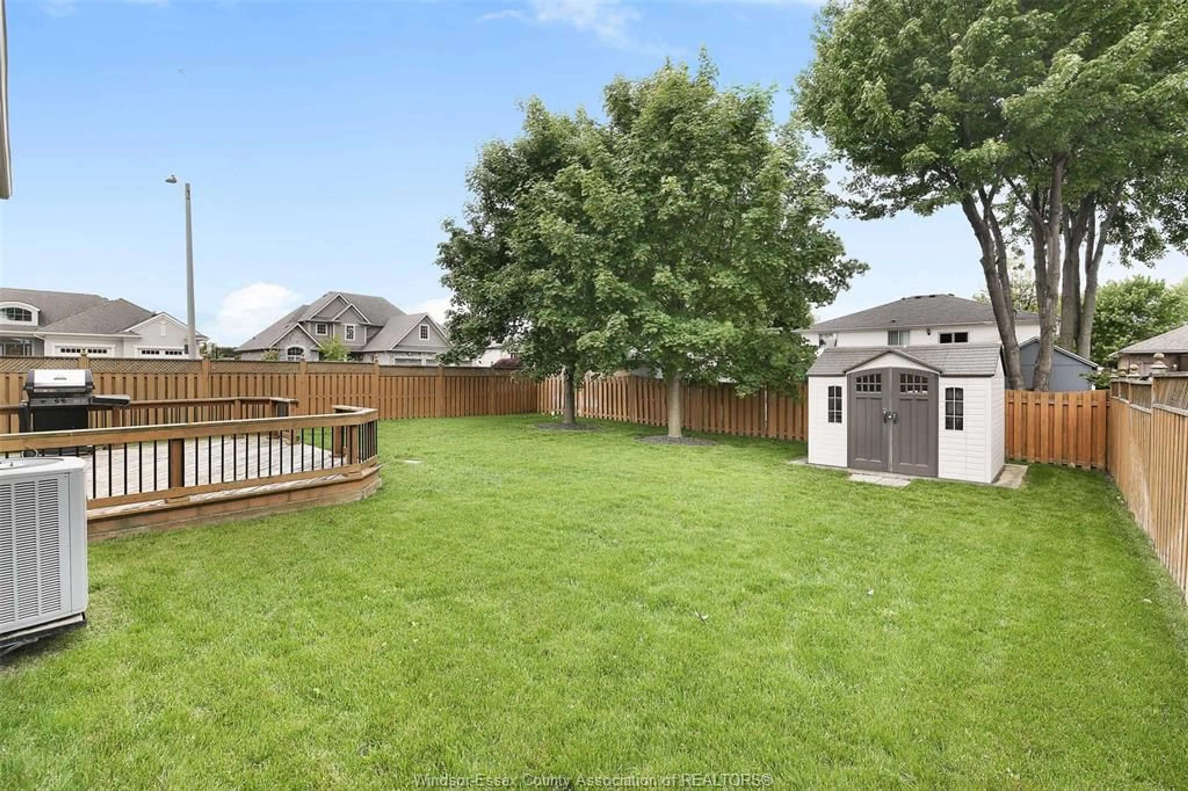689 Helena Cres, Belle River, Ontario N0R 1A0
Contact us about this property
Highlights
Estimated valueThis is the price Wahi expects this property to sell for.
The calculation is powered by our Instant Home Value Estimate, which uses current market and property price trends to estimate your home’s value with a 90% accuracy rate.Not available
Price/Sqft-
Monthly cost
Open Calculator
Description
Custom-Built Family Home in the heart of Belle River. Welcome to this meticulously maintained, custom-built family home, ideally located in one of the Belle River’s most sought-after neighborhoods. Nestled on a beautifully landscaped large corner lot, this stunning property offers the perfect blend of elegance, comfort and functionality. Step inside to discover a spacious layout feat 4 bdrms, 3 full baths, including a primary suite with a 4-pc ensuite. The heart of the home is gorgeous fully updated kit (2020) with modern finishes that will impress any chef. The thoughtful design include a double staircase at both the front and rear of the home enhancing flow and convenience throughout. Enjoy cozy evening by the gas fireplace in the fully finished basement which also boasts a games area, perfect for a family fun or entertaining guests. Outside the home continues to impress with a rear deck that leads to a private fully fenced backyard, offering the idea retreat for relaxation or summer gatherings 6 zone sprinkler system front & back. Additional feat. include a cement driveway, attached double garage and professional landscaping that showcases true pride of ownership. This is a rare opportunity to own a truly exceptional home in a prime location don’t miss your chance to make it yours!
Property Details
Interior
Features
MAIN LEVEL Floor
FOYER
11.7 x 7.6LIVING ROOM
12 x 14.2DINING ROOM
11.11 x 13KITCHEN
8.11 x 11.11Property History
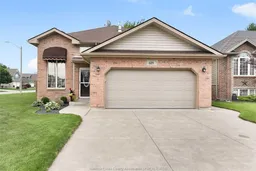 41
41
