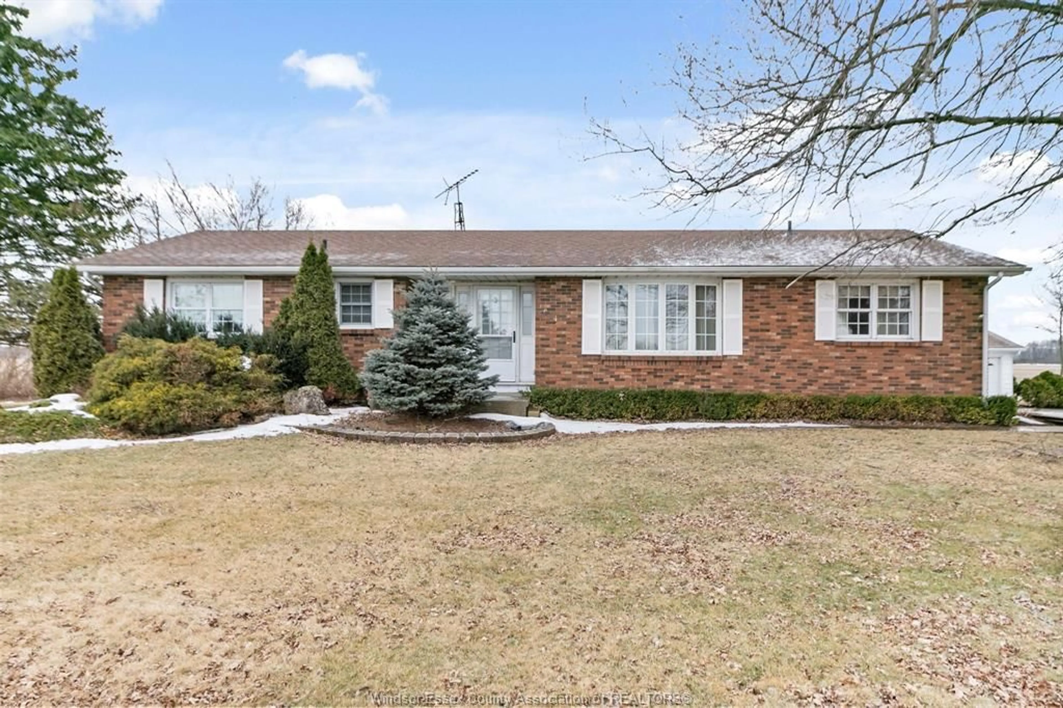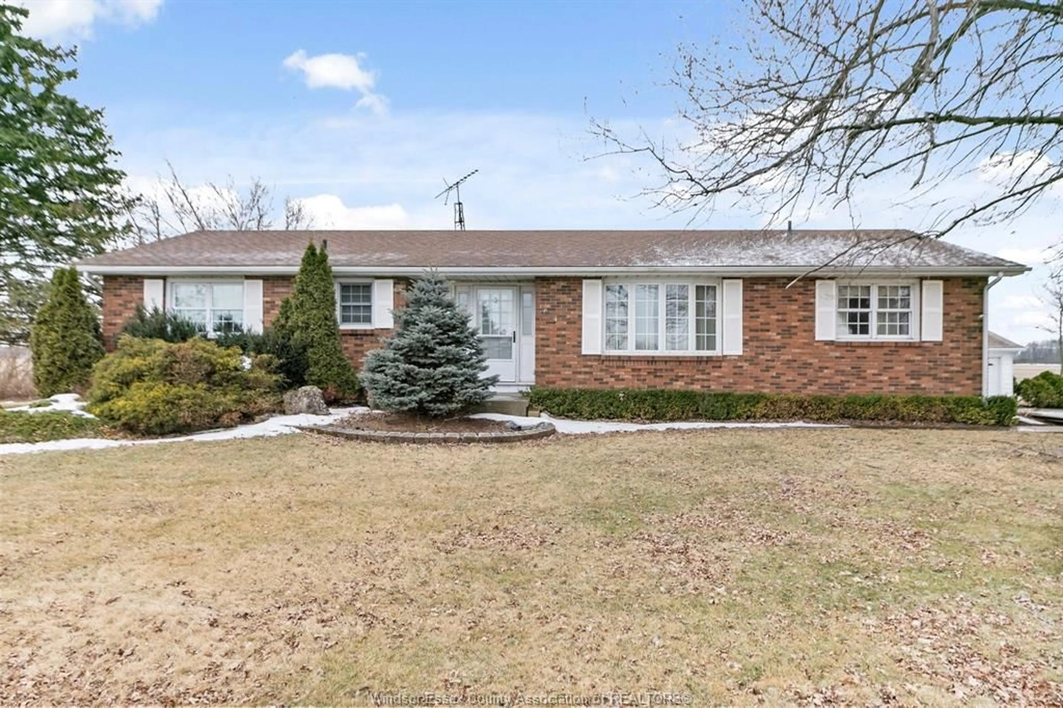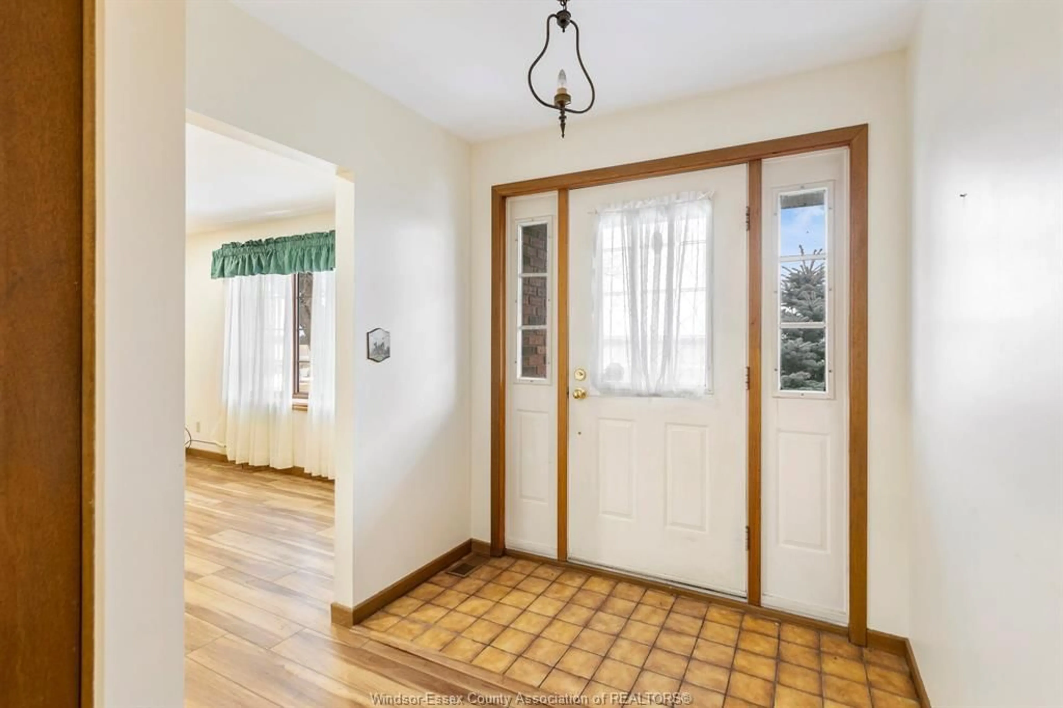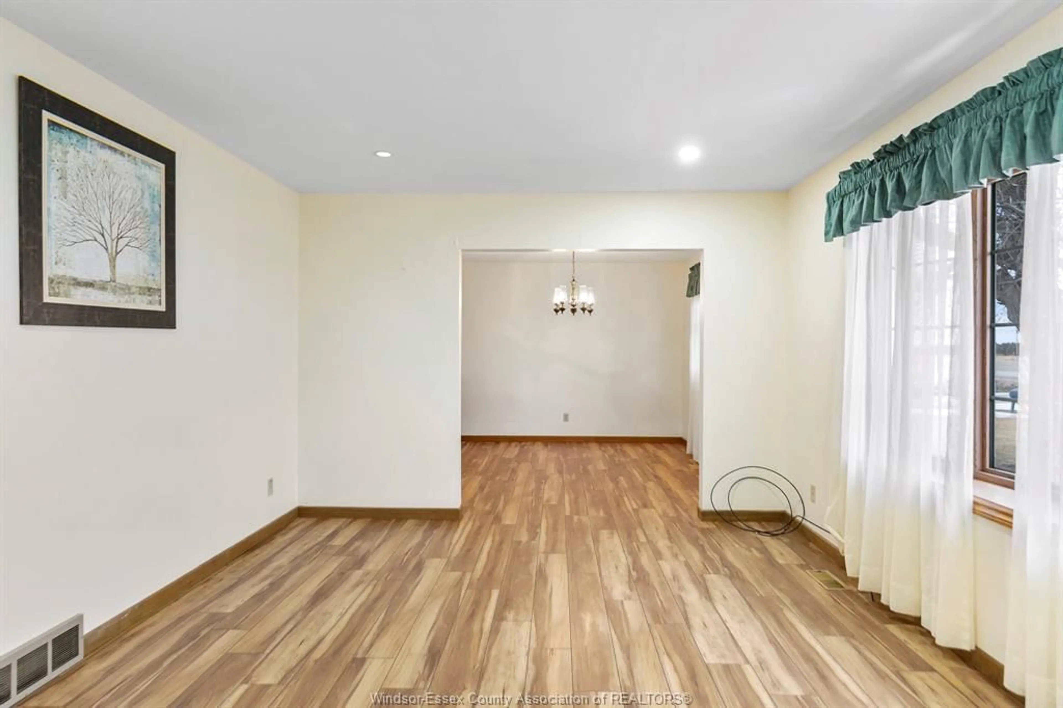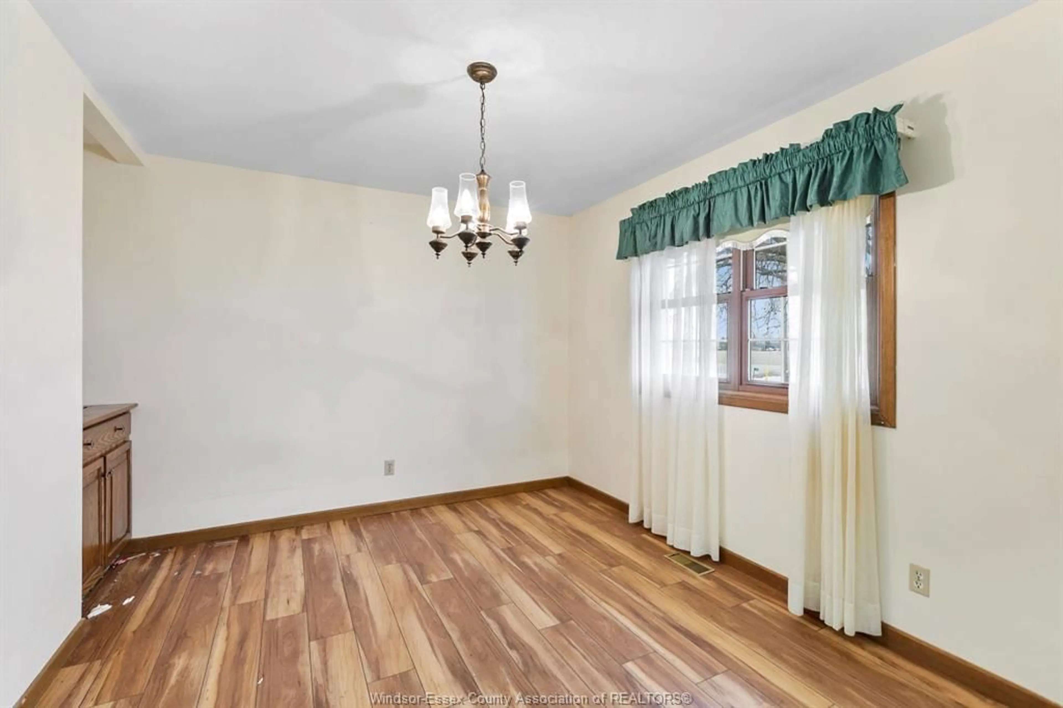186 days on Market
614 COUNTY RD 8, Kingsville, Ontario N0R 1V0
Detached
3
2 + 1
- sqft
$•••,•••
$759,900Get pre-qualifiedPowered by nesto
Detached
3
2 + 1
- sqft
Contact us about this property
Highlights
Days on market186 days
Estimated valueThis is the price Wahi expects this property to sell for.
The calculation is powered by our Instant Home Value Estimate, which uses current market and property price trends to estimate your home’s value with a 90% accuracy rate.Not available
Price/Sqft-
Monthly cost
Open Calculator
Description
BRICK TO ROOF RANCH ON A HUGE COUNTRY LOT. FEATURES INCLUDE 3 BDRMS, 1.5 BATHS, NEWER KITCHEN & FLRG. FULL UNFINISHED BASEMENT WITH 2 MORE ROUGHED IN BEDROOMS.
Property Details
StyleRanch
View-
Age of property-
SqFt-
Lot Size-
Parking Spaces-
MLS ®Number25002605
Community NameNeighborhood of Lakeshore
Data SourceWESC
Listing byCHRIS GIRARD REALTY LTD.
Interior
Features
Heating: Forced Air
Cooling: Central Air Conditioning
Basement: Full, Partially Finished
MAIN LEVEL Floor
KITCHEN / DINING COMBO
SUNROOM
DINING NOOK
PRIMARY BEDROOM
Property History
Feb 10, 2025
ListedActive
$759,900
186 days on market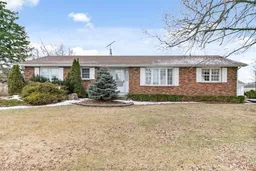 30Listing by wesc®
30Listing by wesc®
 30
30Property listed by CHRIS GIRARD REALTY LTD., Brokerage

Interested in this property?Get in touch to get the inside scoop.
